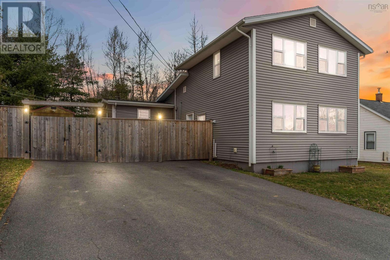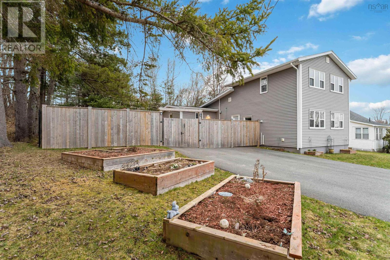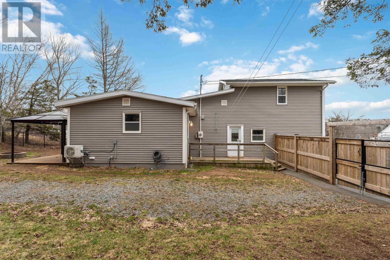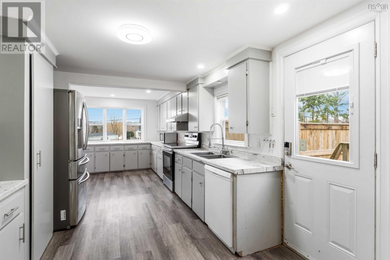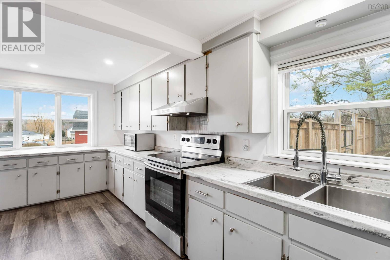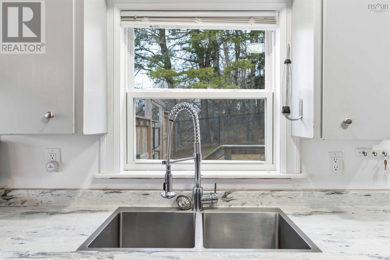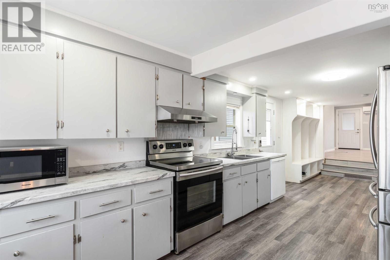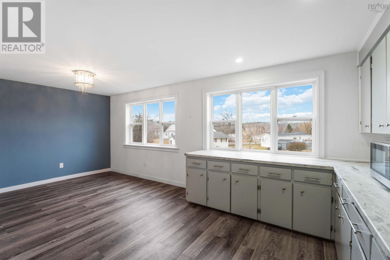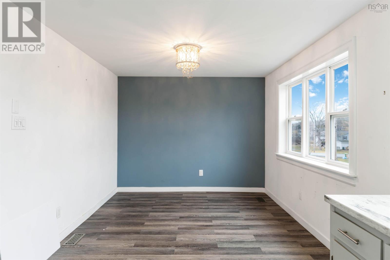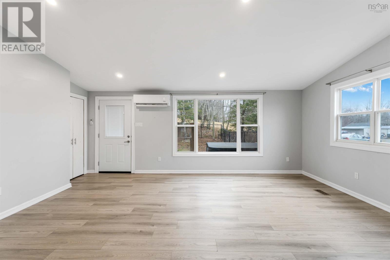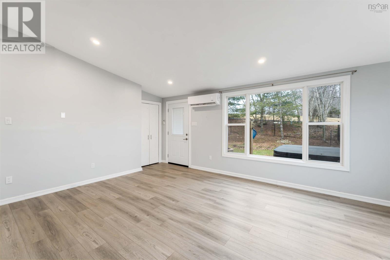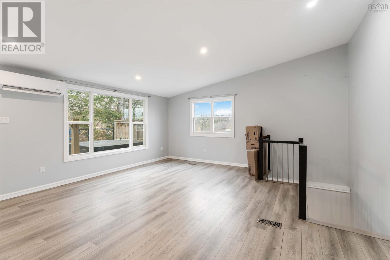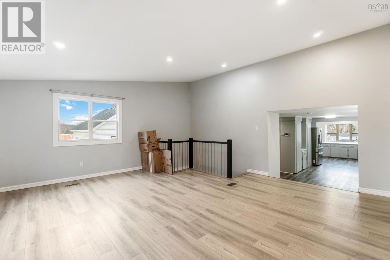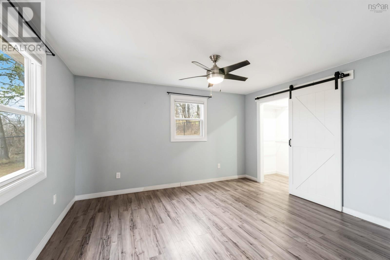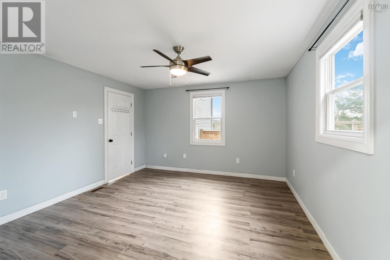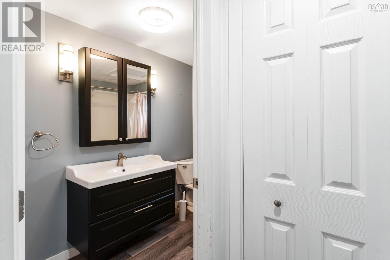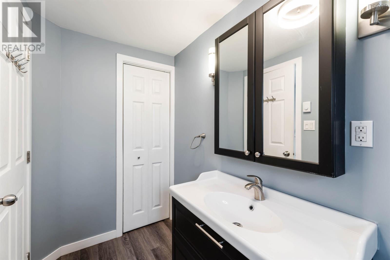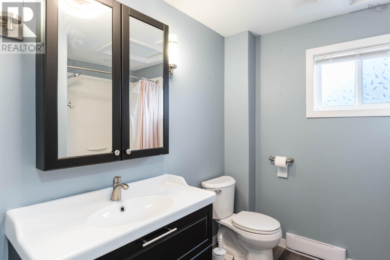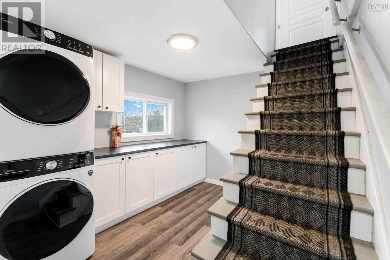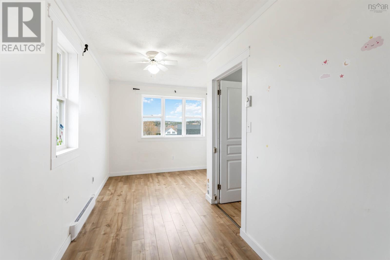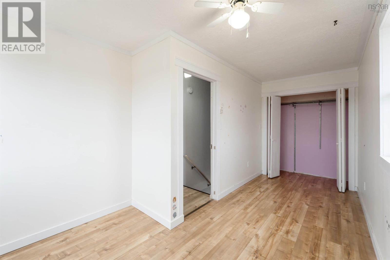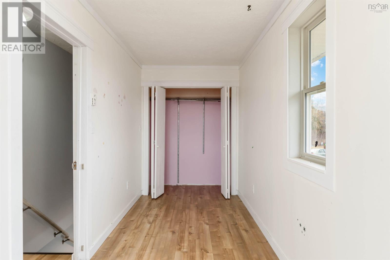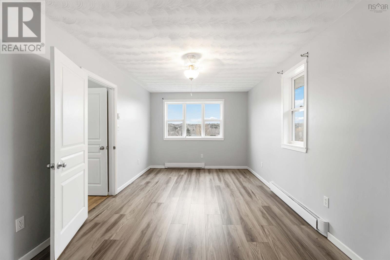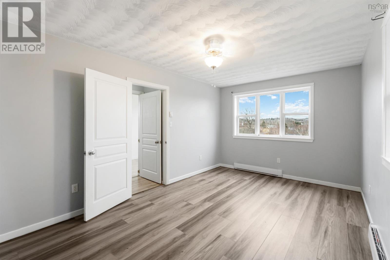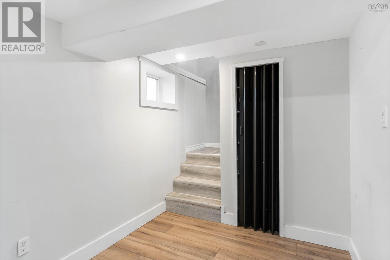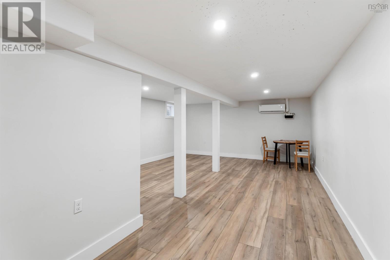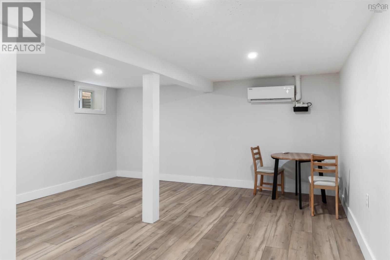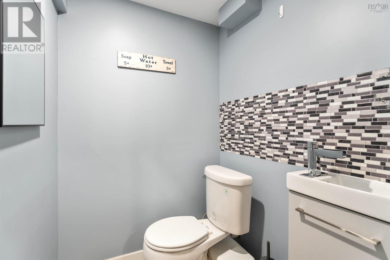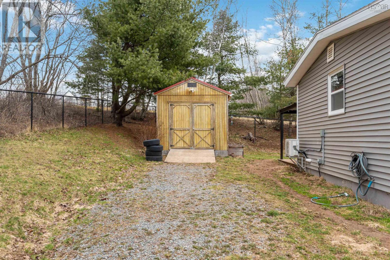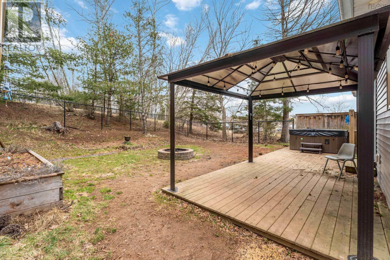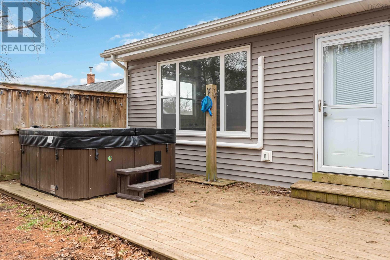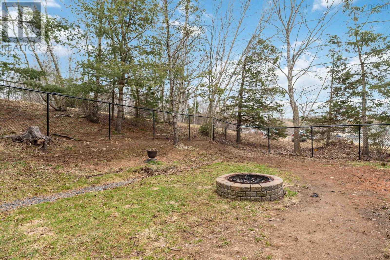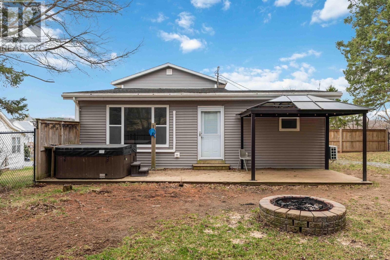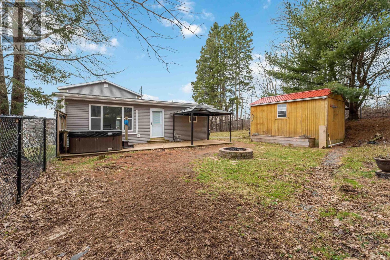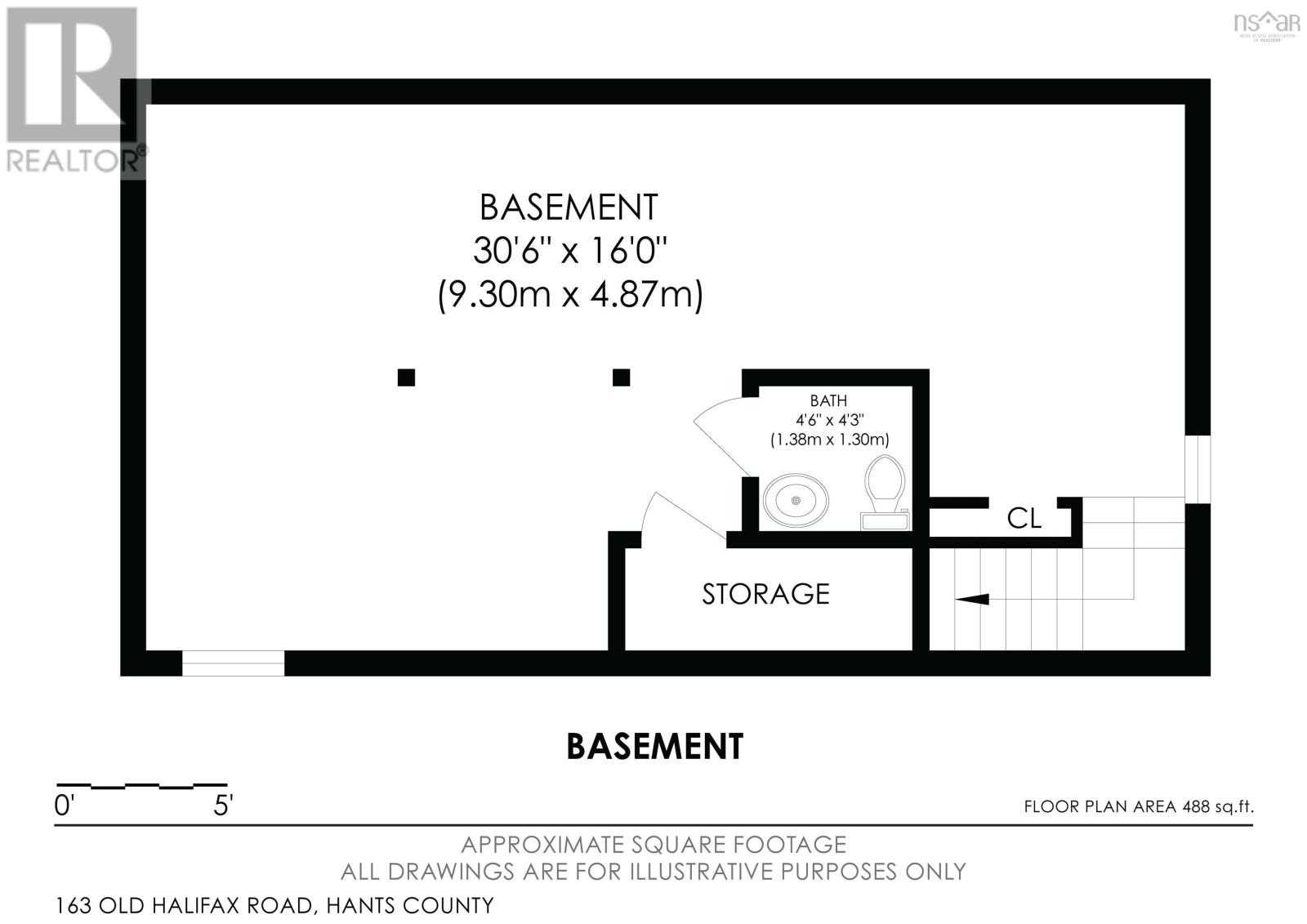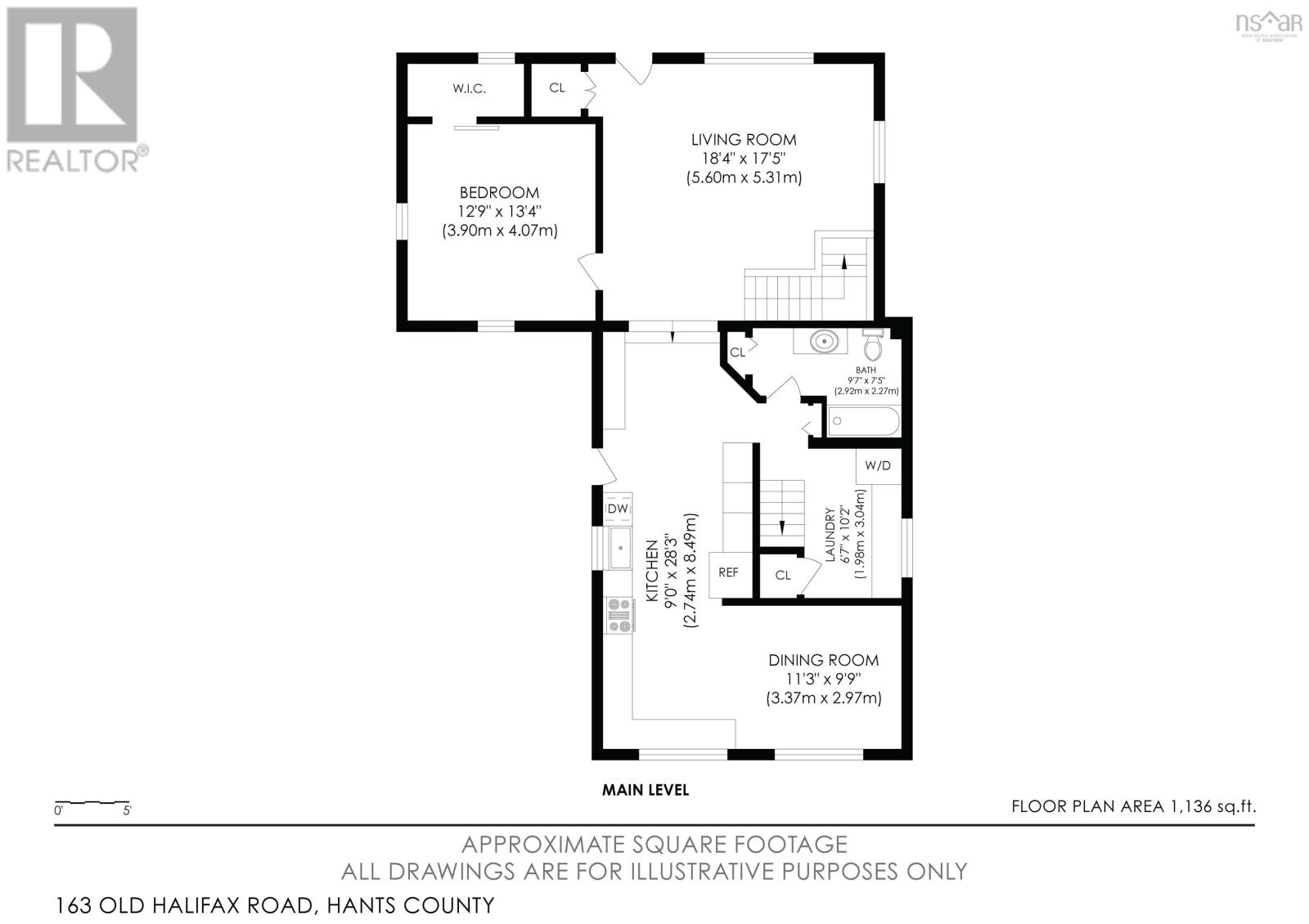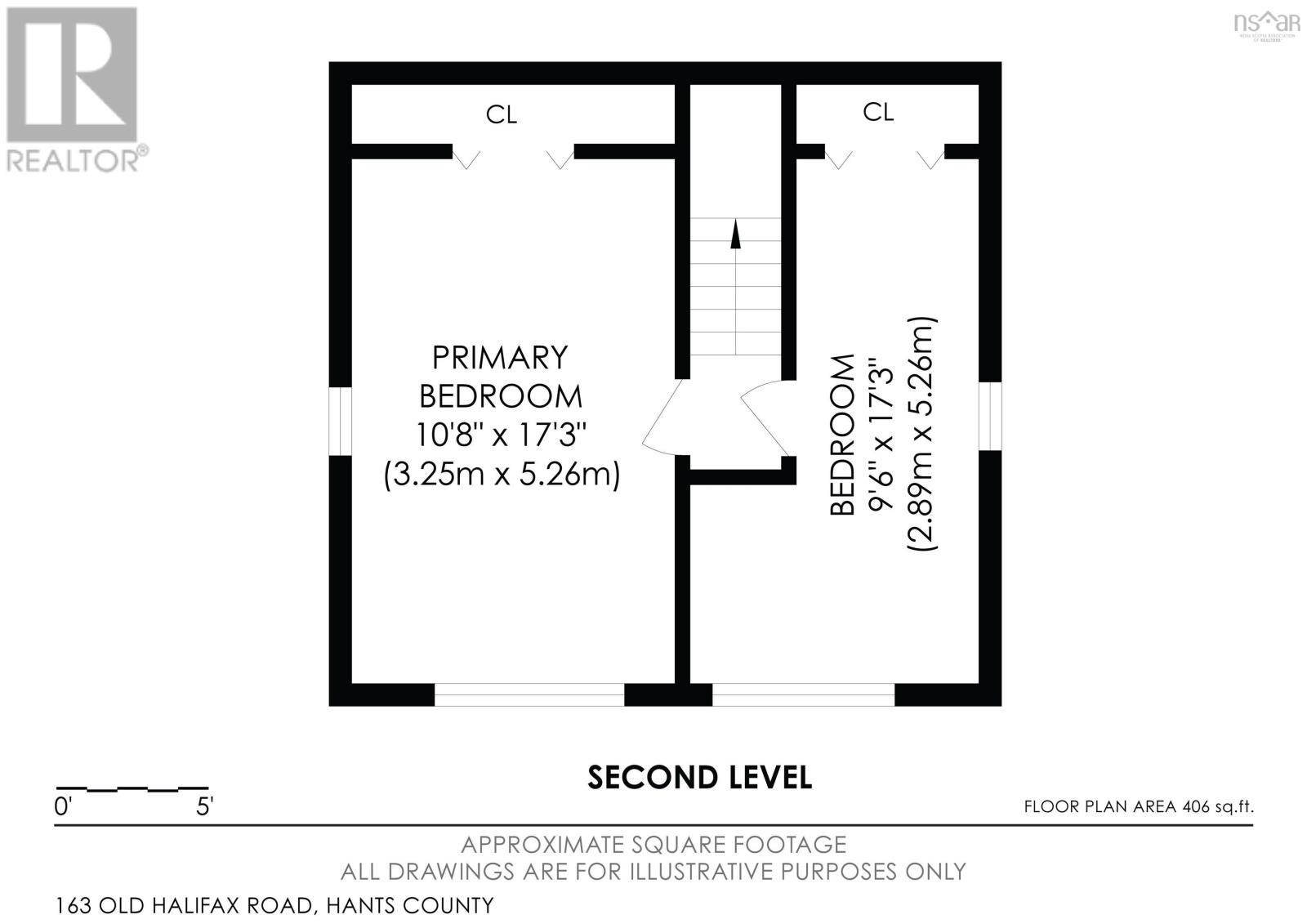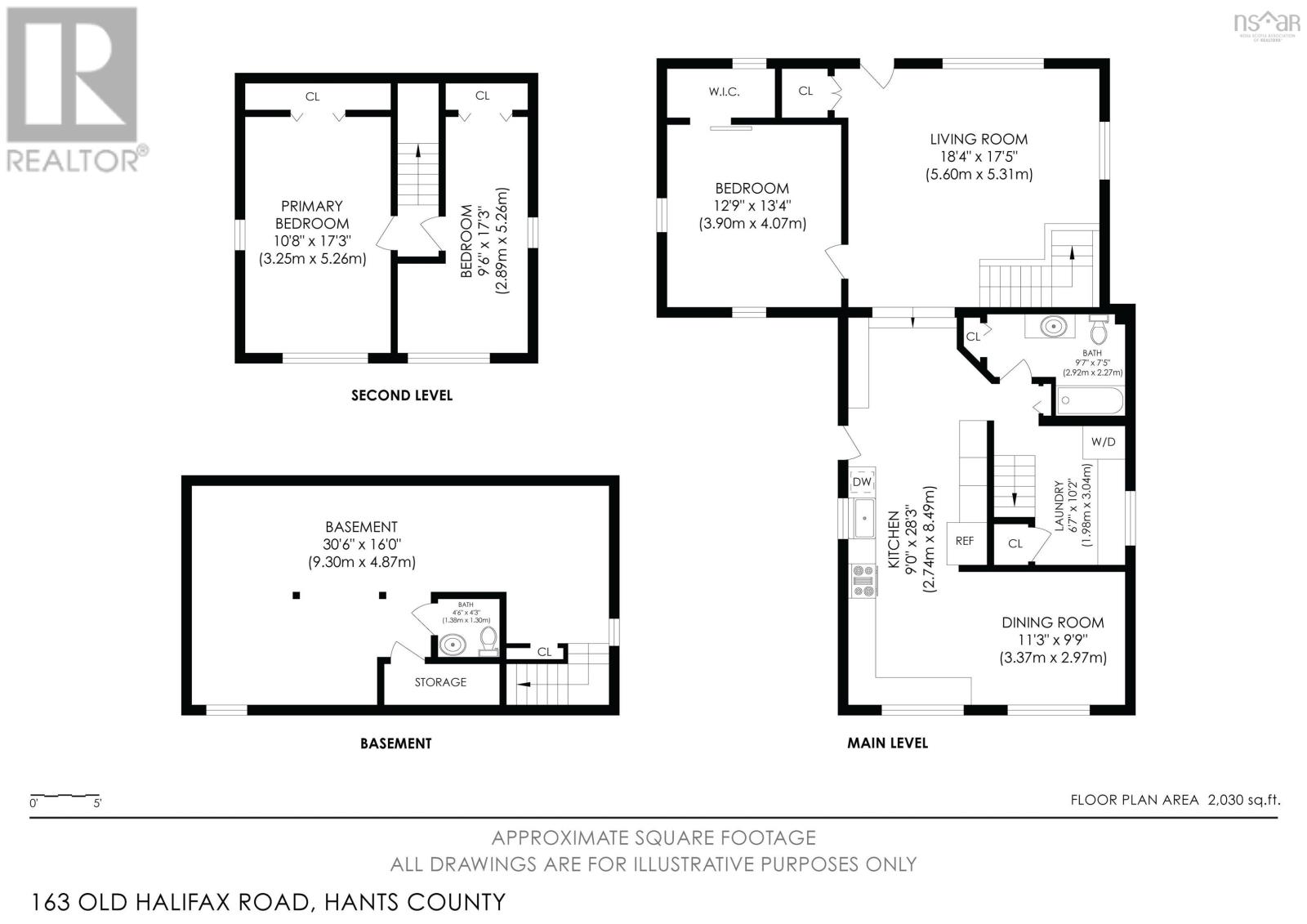163 Old Halifax Road West Road Three Mile Plains, Nova Scotia B0N 2T0
3 Bedroom
2 Bathroom
1877 sqft
2 Level
Heat Pump
Landscaped
$424,900
Whether you're looking to get into the market, downsize from city living, or invest wisely, this move-in-ready home is your golden opportunity. With 3 bedrooms, 1.5 bathrooms, and a finished basement, there?s plenty of room to grow or generate rental income. The living room?s raised ceilings make the space feel open and airy, while modern heat pumps ensure year-round comfort. Outside, the fully fenced backyard is perfect for pets, play, or relaxing evenings, and the 4-car driveway is a bonus for multi-vehicle households or future tenants. This is the kind of versatile, low-maintenance property that works just as hard as you do. (id:25286)
Property Details
| MLS® Number | 202507437 |
| Property Type | Single Family |
| Community Name | Three Mile Plains |
| Community Features | School Bus |
| Features | Sump Pump |
| Structure | Shed |
Building
| Bathroom Total | 2 |
| Bedrooms Above Ground | 3 |
| Bedrooms Total | 3 |
| Appliances | Range, Stove, Dishwasher, Dryer, Washer, Microwave, Refrigerator, Hot Tub |
| Architectural Style | 2 Level |
| Basement Type | Crawl Space |
| Constructed Date | 1965 |
| Construction Style Attachment | Detached |
| Cooling Type | Heat Pump |
| Exterior Finish | Vinyl |
| Flooring Type | Laminate, Vinyl, Vinyl Plank |
| Foundation Type | Poured Concrete, Stone |
| Half Bath Total | 1 |
| Stories Total | 2 |
| Size Interior | 1877 Sqft |
| Total Finished Area | 1877 Sqft |
| Type | House |
| Utility Water | Municipal Water |
Land
| Acreage | No |
| Landscape Features | Landscaped |
| Sewer | Municipal Sewage System |
| Size Irregular | 0.1847 |
| Size Total | 0.1847 Ac |
| Size Total Text | 0.1847 Ac |
Rooms
| Level | Type | Length | Width | Dimensions |
|---|---|---|---|---|
| Second Level | Bedroom | 10.8 x 17.3 | ||
| Second Level | Bedroom | 9.6 x 17.3 | ||
| Basement | Family Room | 30.6 x 16 | ||
| Basement | Bath (# Pieces 1-6) | 4.6 x 4.3 | ||
| Main Level | Primary Bedroom | 12.9 x 13.4 | ||
| Main Level | Living Room | 18.4 x 17.5 | ||
| Main Level | Kitchen | 9. x 28.3 | ||
| Main Level | Dining Nook | 11.3 x 9.9 | ||
| Main Level | Bath (# Pieces 1-6) | 9.7 x 7.5 | ||
| Main Level | Laundry Room | 6.7 x 10.2 |
Interested?
Contact us for more information

