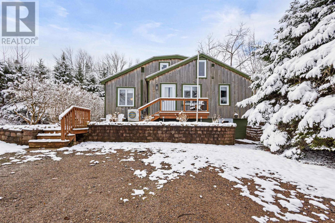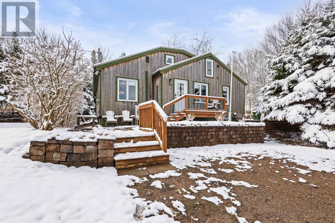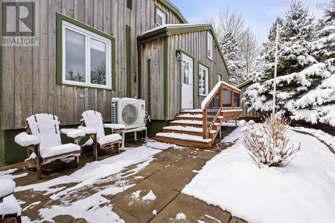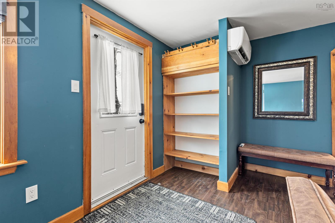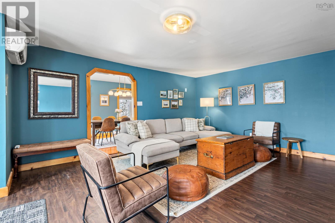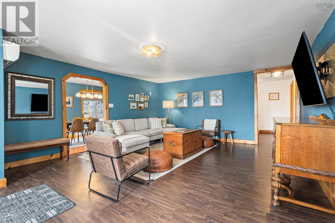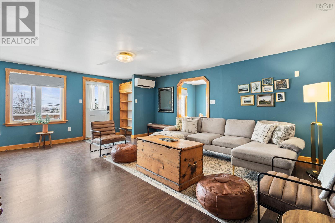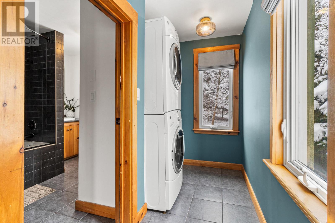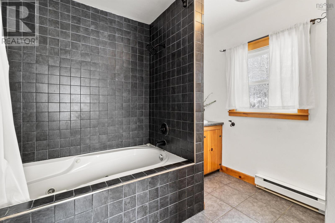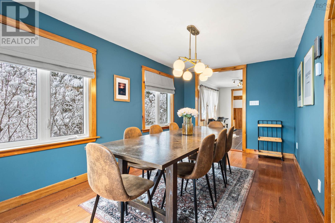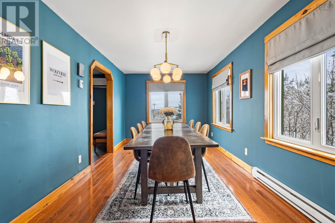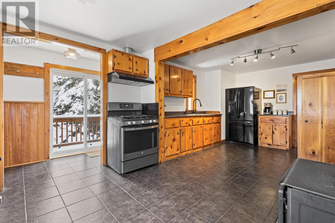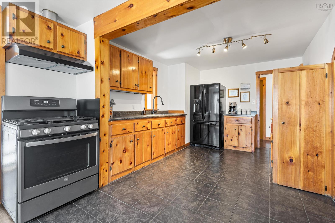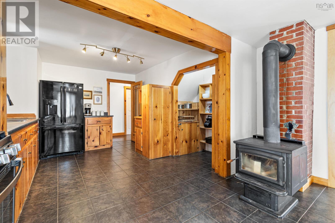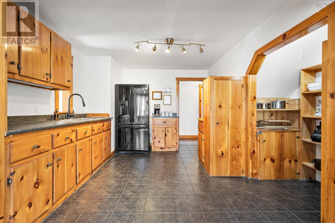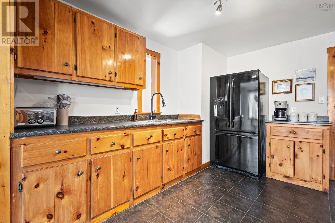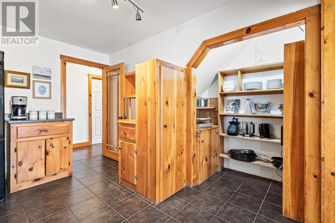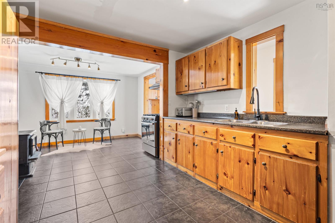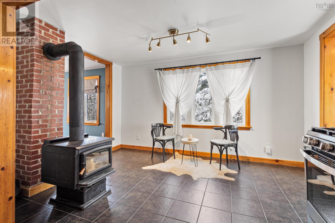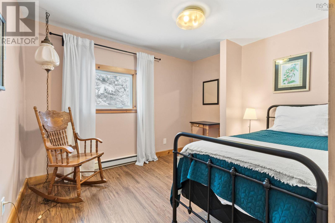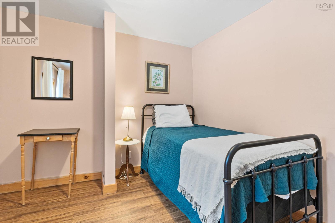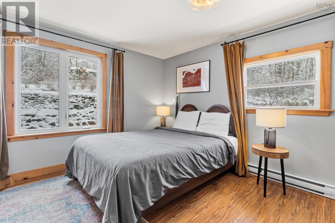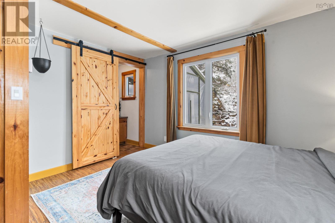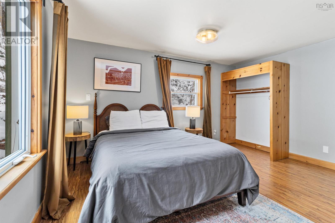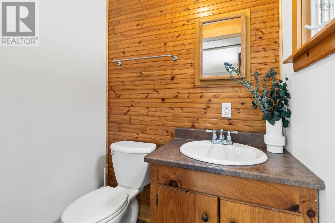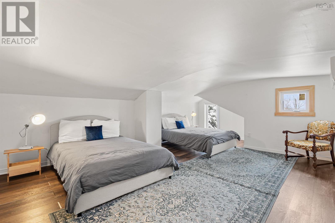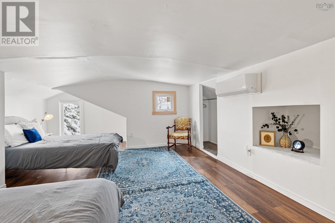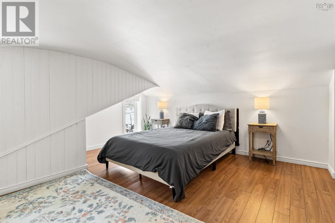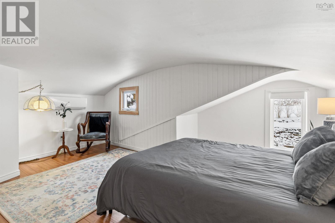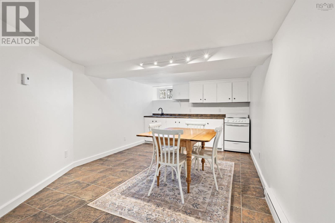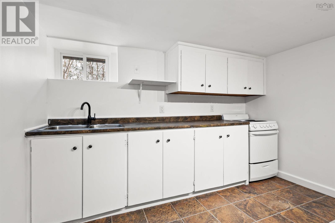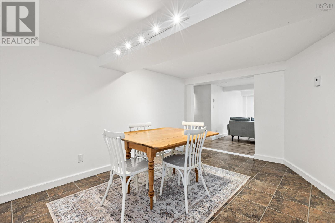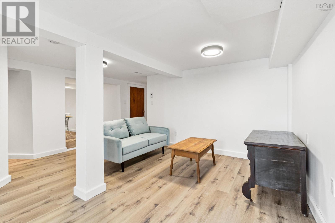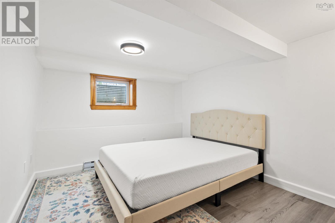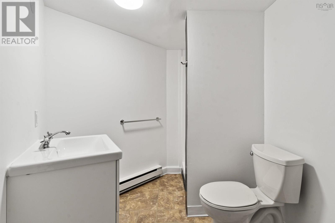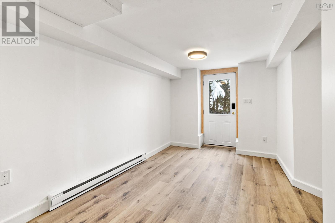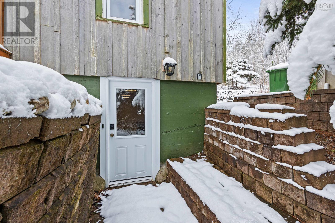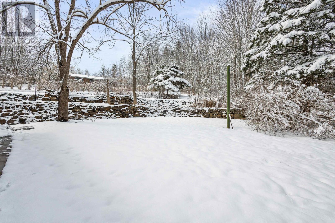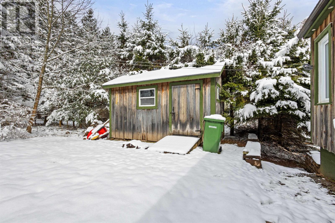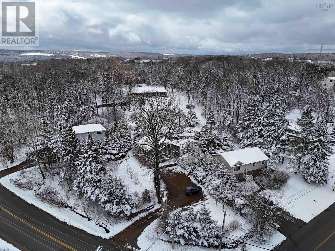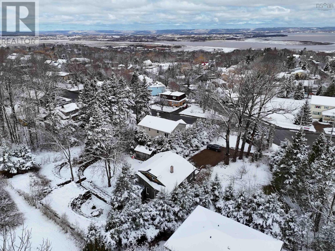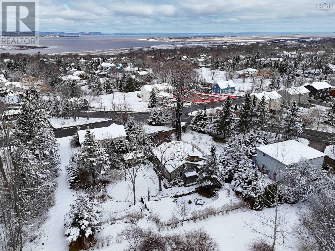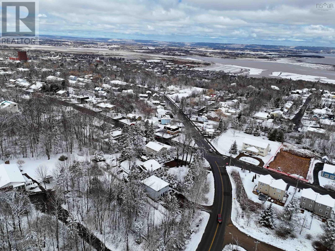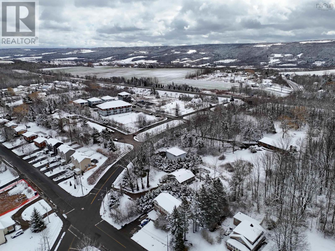5 Bedroom
2 Bathroom
3100 sqft
Wall Unit, Heat Pump
Landscaped
$599,900
Located on a large, well landscaped private lot, minutes from downtown Wolfville and Acadia University. This single family with in-law suite has been well cared for and upgraded over the years with a focus on maintaining its original charm and character, while offering modern updates and comforts. There are two bedrooms conveniently located on the main level with two additional bedrooms upstairs. The main level's layout presents a bright and airy design, ideal for a growing family or as a rental opportunity due to its close proximity to Acadia and in-suite. The home showcases a bright, spacious living room, perfect for entertaining or relaxing, a bright dining room with large windows which leads to the expansive kitchen featuring an open pantry and wood-burning fireplace. The gas-burning stove compliments the well designed space adding an extra layer of warmth and comfort. The basement features a fully-equipped in-law suite with a separate walk-out entrance, full kitchen, bedroom and bath. The home is equipped with heat pumps to maintain optimal temperature year round with a focus on efficiency. If you are seeking a unique property that combines character, functionality and location, look no further. Schedule your viewing today and experience this charming home for yourself! (id:25286)
Property Details
|
MLS® Number
|
202507402 |
|
Property Type
|
Single Family |
|
Community Name
|
Wolfville |
|
Amenities Near By
|
Playground, Public Transit, Shopping, Place Of Worship |
|
Community Features
|
Recreational Facilities, School Bus |
|
Equipment Type
|
Propane Tank |
|
Rental Equipment Type
|
Propane Tank |
|
Structure
|
Shed |
Building
|
Bathroom Total
|
2 |
|
Bedrooms Above Ground
|
4 |
|
Bedrooms Below Ground
|
1 |
|
Bedrooms Total
|
5 |
|
Appliances
|
Range - Gas, Range - Electric, Dryer, Washer, Refrigerator, Gas Stove(s) |
|
Constructed Date
|
1935 |
|
Construction Style Attachment
|
Detached |
|
Cooling Type
|
Wall Unit, Heat Pump |
|
Exterior Finish
|
Wood Siding |
|
Flooring Type
|
Ceramic Tile, Laminate, Linoleum, Vinyl |
|
Foundation Type
|
Poured Concrete |
|
Stories Total
|
2 |
|
Size Interior
|
3100 Sqft |
|
Total Finished Area
|
3100 Sqft |
|
Type
|
House |
|
Utility Water
|
Sand Point |
Land
|
Acreage
|
No |
|
Land Amenities
|
Playground, Public Transit, Shopping, Place Of Worship |
|
Landscape Features
|
Landscaped |
|
Sewer
|
Municipal Sewage System |
|
Size Irregular
|
0.5061 |
|
Size Total
|
0.5061 Ac |
|
Size Total Text
|
0.5061 Ac |
Rooms
| Level |
Type |
Length |
Width |
Dimensions |
|
Second Level |
Bedroom |
|
|
16.8X13.6 |
|
Second Level |
Bedroom |
|
|
10.8X13.5 |
|
Basement |
Living Room |
|
|
12.4X11.9 |
|
Basement |
Kitchen |
|
|
14X10.10 |
|
Basement |
Bath (# Pieces 1-6) |
|
|
7.8X6.-jog |
|
Basement |
Bedroom |
|
|
9.9X11.10 |
|
Basement |
Utility Room |
|
|
7.7X16.2 |
|
Basement |
Storage |
|
|
14.9X3.9 |
|
Basement |
Storage |
|
|
3.9X8.11 |
|
Main Level |
Living Room |
|
|
20.1X16 |
|
Main Level |
Dining Room |
|
|
9.4X17 |
|
Main Level |
Kitchen |
|
|
10.10X21.8 |
|
Main Level |
Dining Nook |
|
|
3.10X3.3 |
|
Main Level |
Bath (# Pieces 1-6) |
|
|
6.6X9.3 |
|
Main Level |
Laundry / Bath |
|
|
3.7X7 |
|
Main Level |
Primary Bedroom |
|
|
14.1X12.8 |
|
Main Level |
Ensuite (# Pieces 2-6) |
|
|
3.10X5.2 |
|
Main Level |
Bedroom |
|
|
9.4X10.7 |
https://www.realtor.ca/real-estate/28147995/202-gaspereau-avenue-wolfville-wolfville

