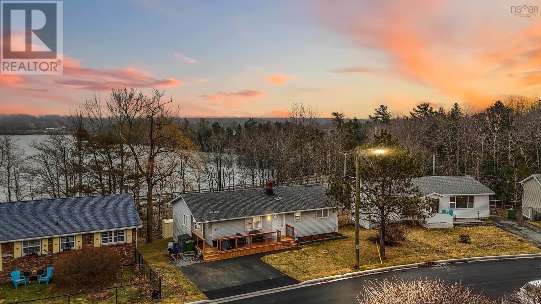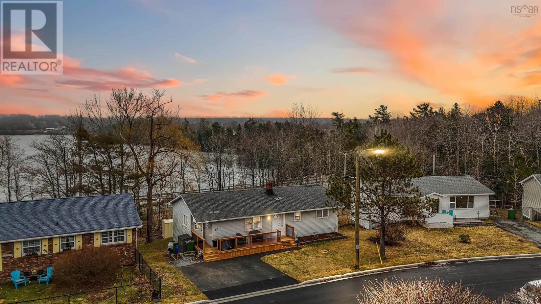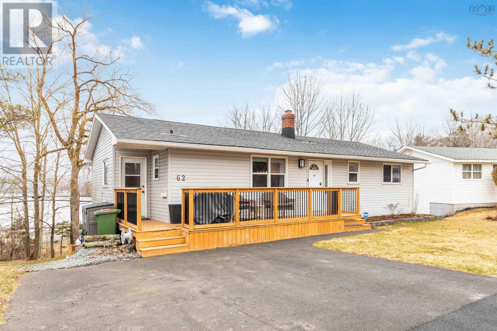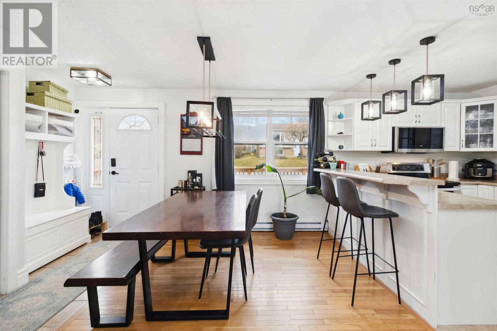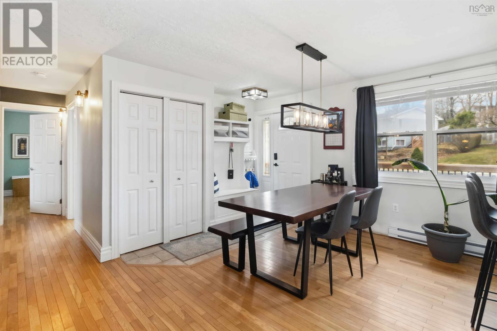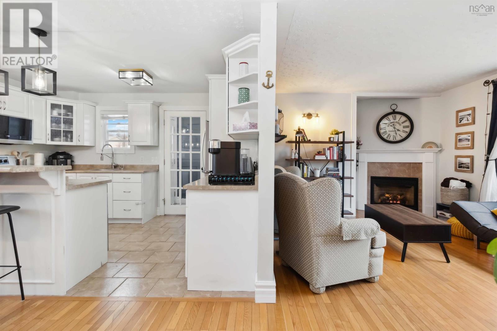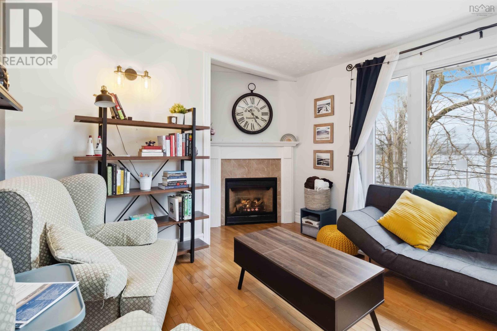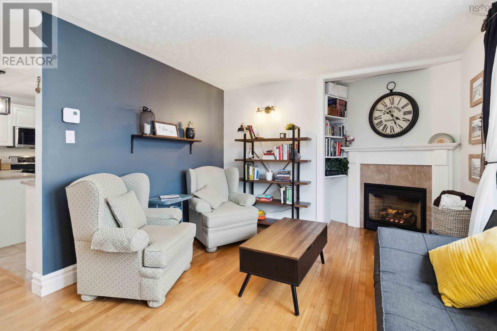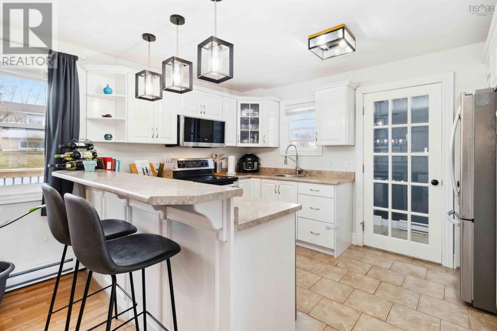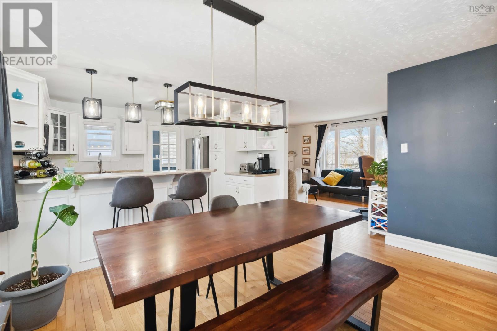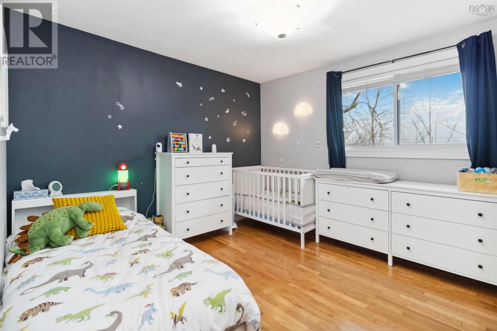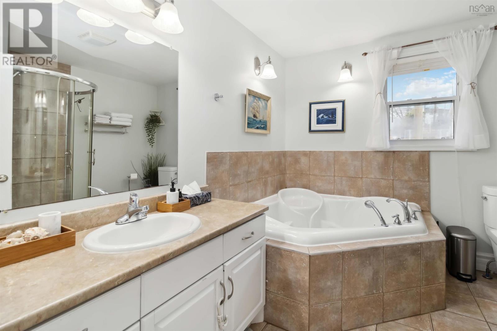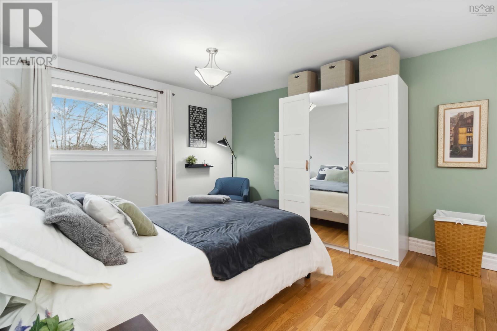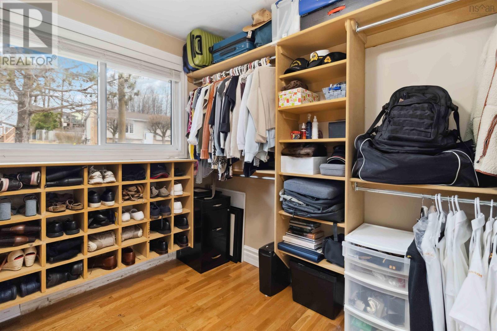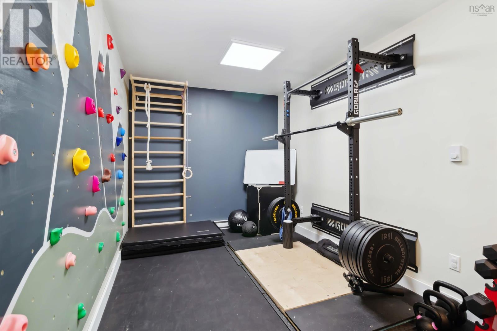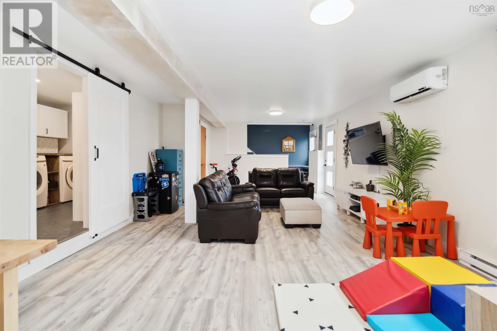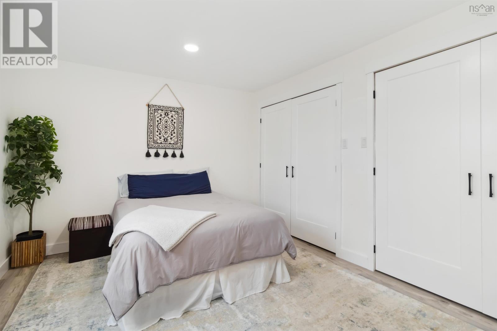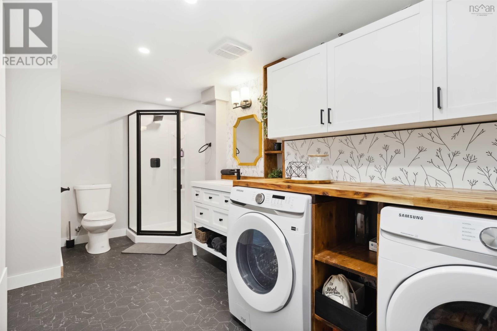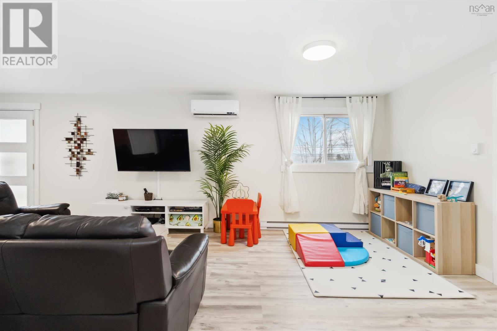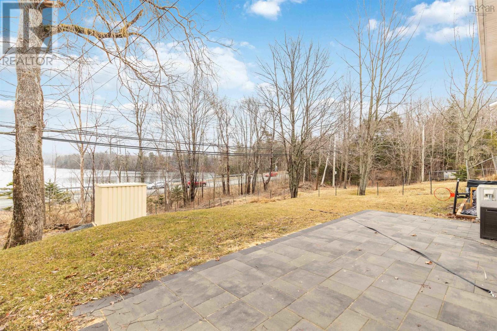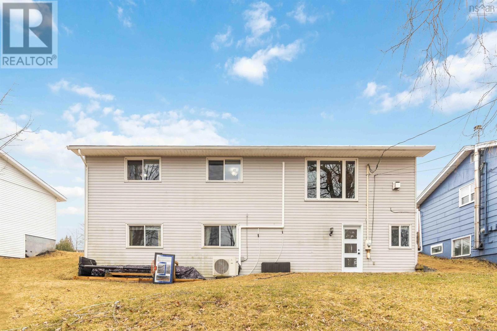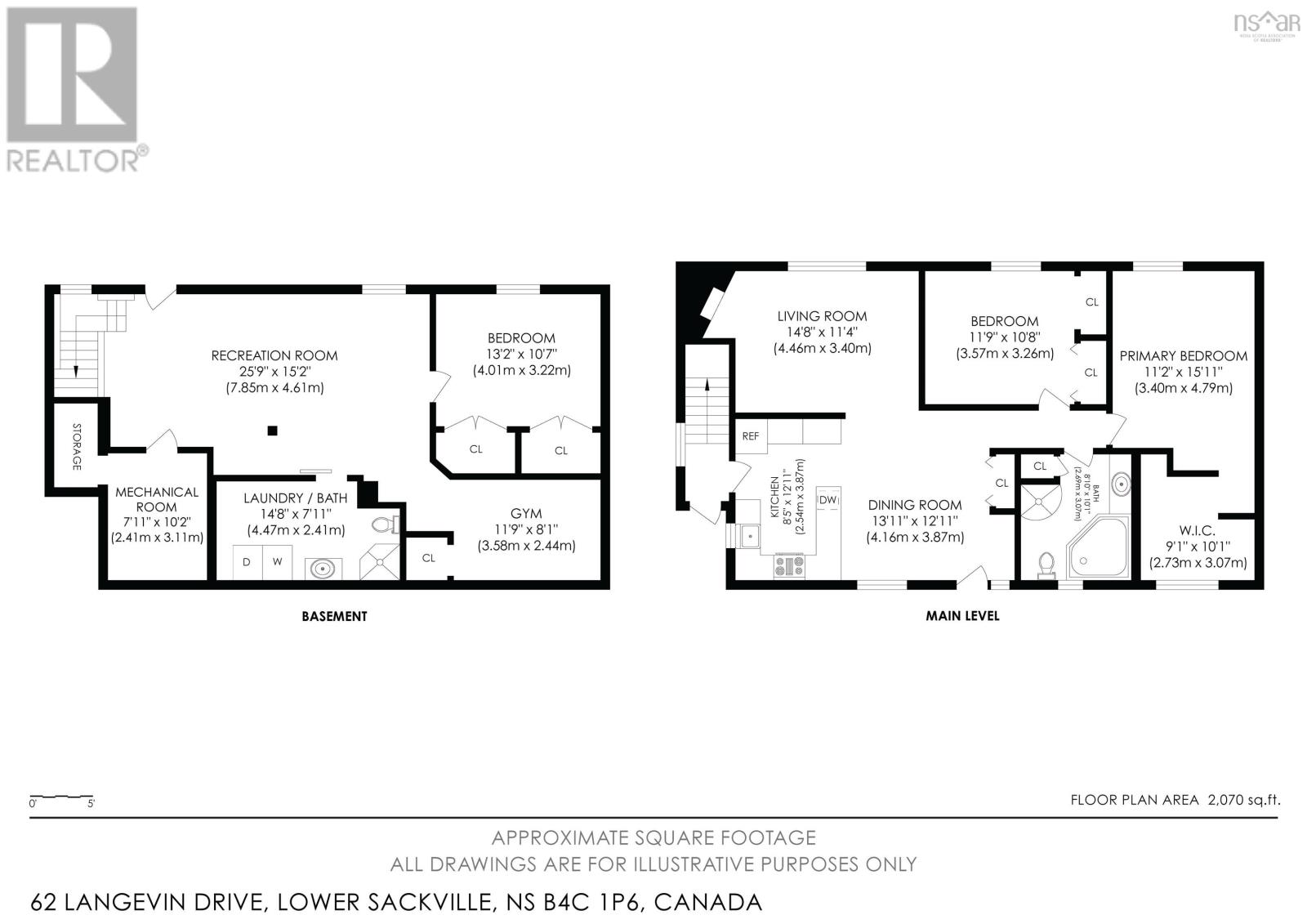3 Bedroom
2 Bathroom
2400 sqft
2 Level, Bungalow
Fireplace
Heat Pump
$525,000
Welcome to your dream home! This renovated 3-bed, 2-bath bungalow blends modern style, lake views, and big potential?all in a great location. Inside, the open-concept layout is bright and inviting, with an updated kitchen that flows into a spacious living area overlooking First Lake. The primary suite has a huge walk-in closet and upstairs the bathroom features a spa-like air jet tub, while two more bedrooms offer flexibility for family, guests, or a home office. The walkout basement adds tons of options?extra living space, a gym, or rental income. Even better? The property is zoned for up to 4 units, giving you room to grow and invest. Close to trails, parks, and all amenities, this home offers comfort, convenience, and rare opportunity. Book your private showing today! (id:25286)
Property Details
|
MLS® Number
|
202507390 |
|
Property Type
|
Single Family |
|
Community Name
|
Halifax |
|
Amenities Near By
|
Golf Course, Park, Playground, Public Transit, Shopping, Place Of Worship, Beach |
|
Community Features
|
Recreational Facilities, School Bus |
|
Equipment Type
|
Propane Tank |
|
Features
|
Balcony, Level |
|
Rental Equipment Type
|
Propane Tank |
|
Structure
|
Shed |
|
View Type
|
Lake View |
Building
|
Bathroom Total
|
2 |
|
Bedrooms Above Ground
|
2 |
|
Bedrooms Below Ground
|
1 |
|
Bedrooms Total
|
3 |
|
Appliances
|
Oven, Oven - Electric, Stove, Dishwasher, Dryer, Washer, Freezer, Microwave Range Hood Combo, Refrigerator |
|
Architectural Style
|
2 Level, Bungalow |
|
Basement Development
|
Finished |
|
Basement Features
|
Walk Out |
|
Basement Type
|
Full (finished) |
|
Constructed Date
|
1973 |
|
Construction Style Attachment
|
Detached |
|
Cooling Type
|
Heat Pump |
|
Exterior Finish
|
Vinyl |
|
Fireplace Present
|
Yes |
|
Flooring Type
|
Ceramic Tile, Hardwood, Vinyl, Vinyl Plank |
|
Foundation Type
|
Poured Concrete |
|
Stories Total
|
1 |
|
Size Interior
|
2400 Sqft |
|
Total Finished Area
|
2400 Sqft |
|
Type
|
House |
|
Utility Water
|
Municipal Water |
Land
|
Acreage
|
No |
|
Land Amenities
|
Golf Course, Park, Playground, Public Transit, Shopping, Place Of Worship, Beach |
|
Sewer
|
Municipal Sewage System |
|
Size Irregular
|
0.1538 |
|
Size Total
|
0.1538 Ac |
|
Size Total Text
|
0.1538 Ac |
Rooms
| Level |
Type |
Length |
Width |
Dimensions |
|
Basement |
Recreational, Games Room |
|
|
259 X 152 |
|
Basement |
Laundry / Bath |
|
|
148 X 711 |
|
Basement |
Storage |
|
|
711 X 102 |
|
Basement |
Bedroom |
|
|
114 X 119 |
|
Basement |
Utility Room |
|
|
119 by 81 |
|
Main Level |
Living Room |
|
|
148 X 114 |
|
Main Level |
Kitchen |
|
|
85 X 1211 |
|
Main Level |
Primary Bedroom |
|
|
112 X 1511 |
|
Main Level |
Bedroom |
|
|
132 X 107 |
|
Main Level |
Bath (# Pieces 1-6) |
|
|
810 by 101 |
https://www.realtor.ca/real-estate/28147614/62-langevin-drive-halifax-halifax

