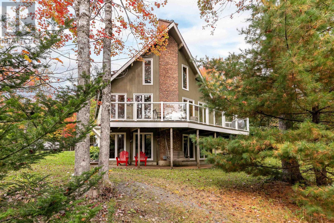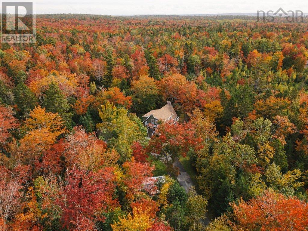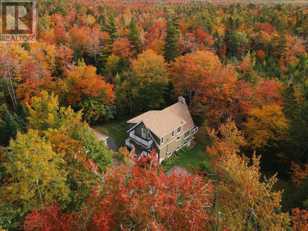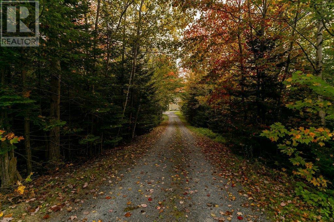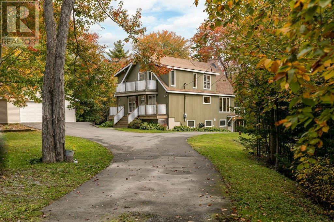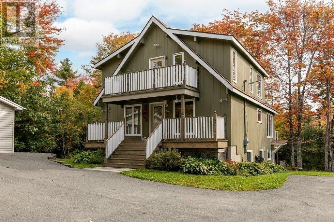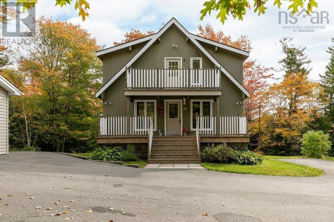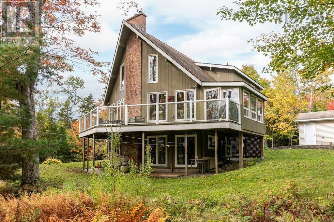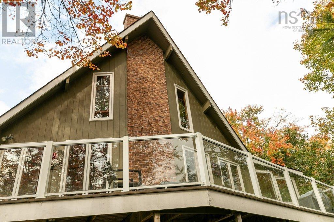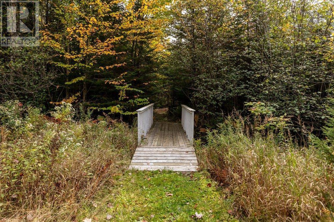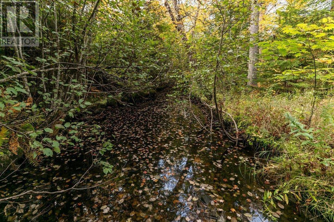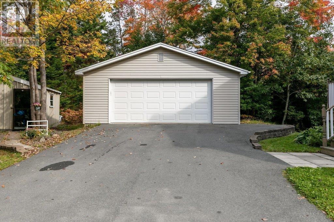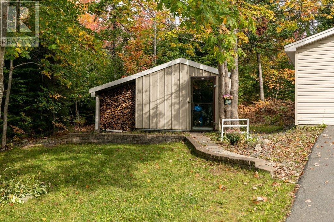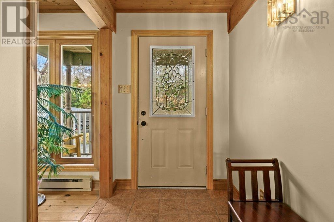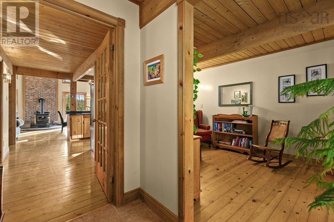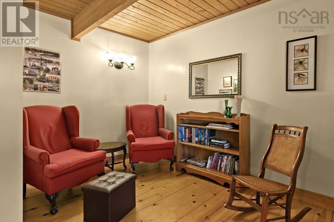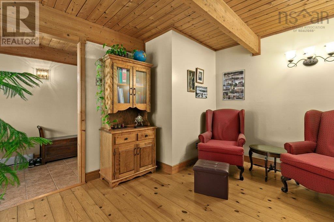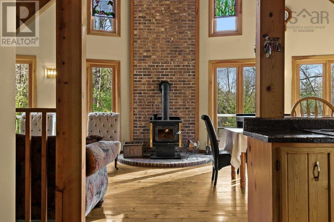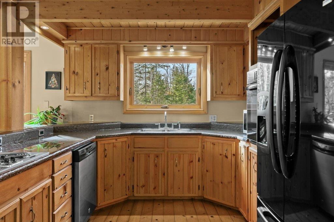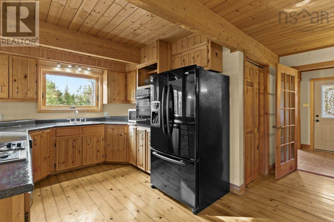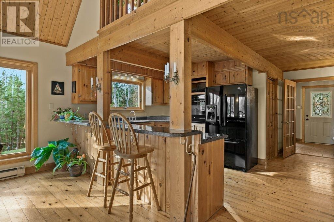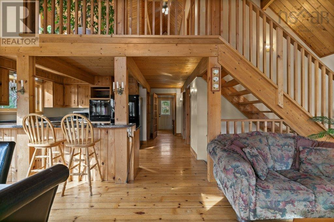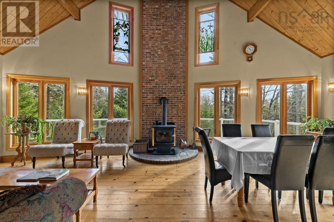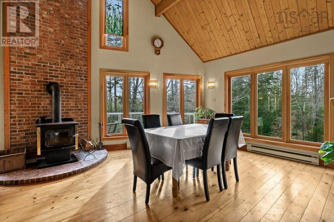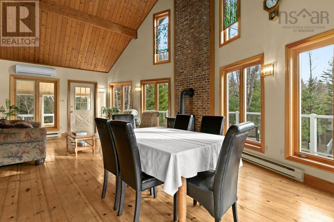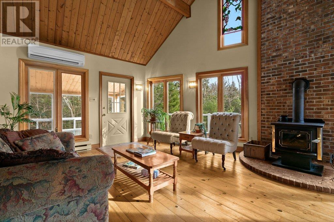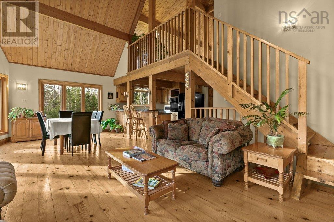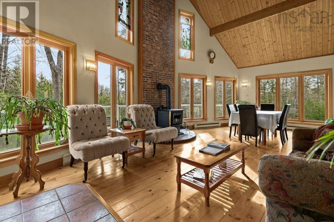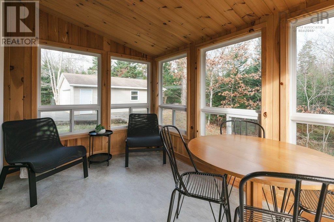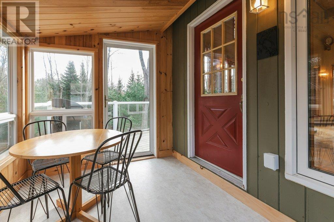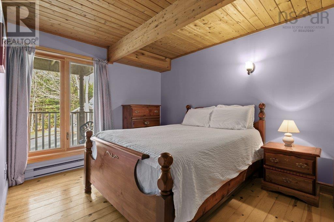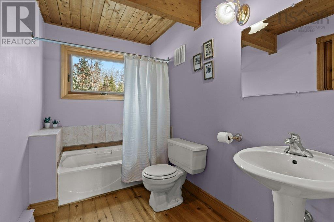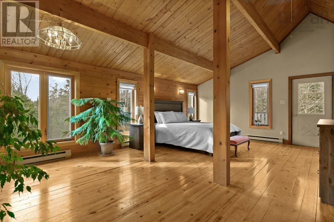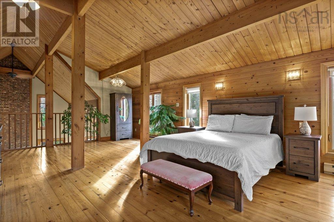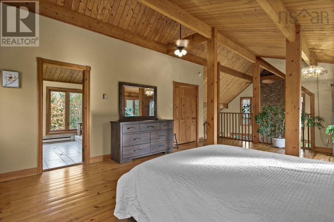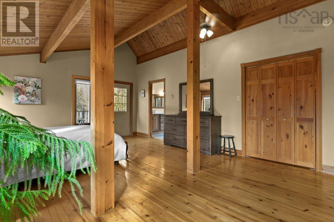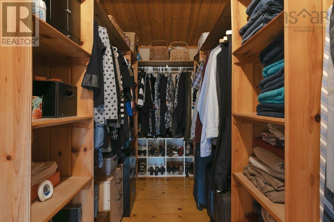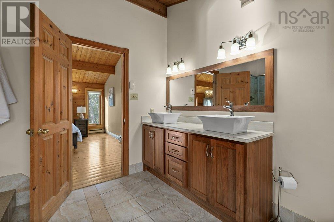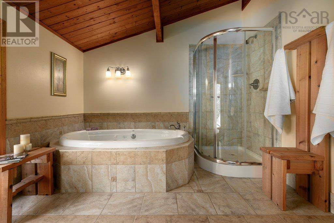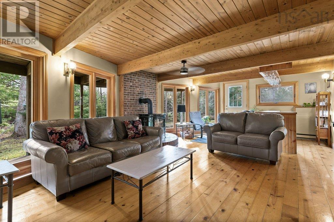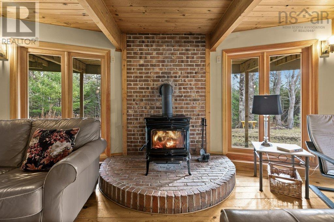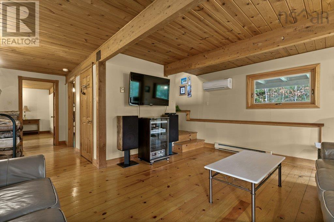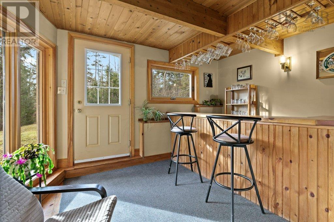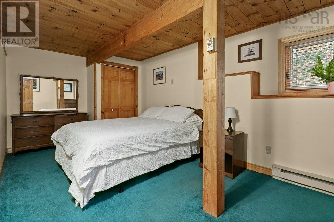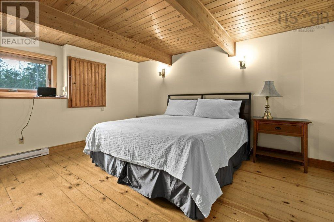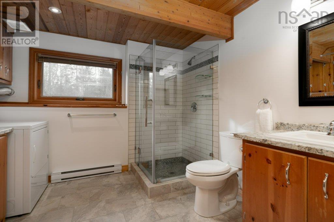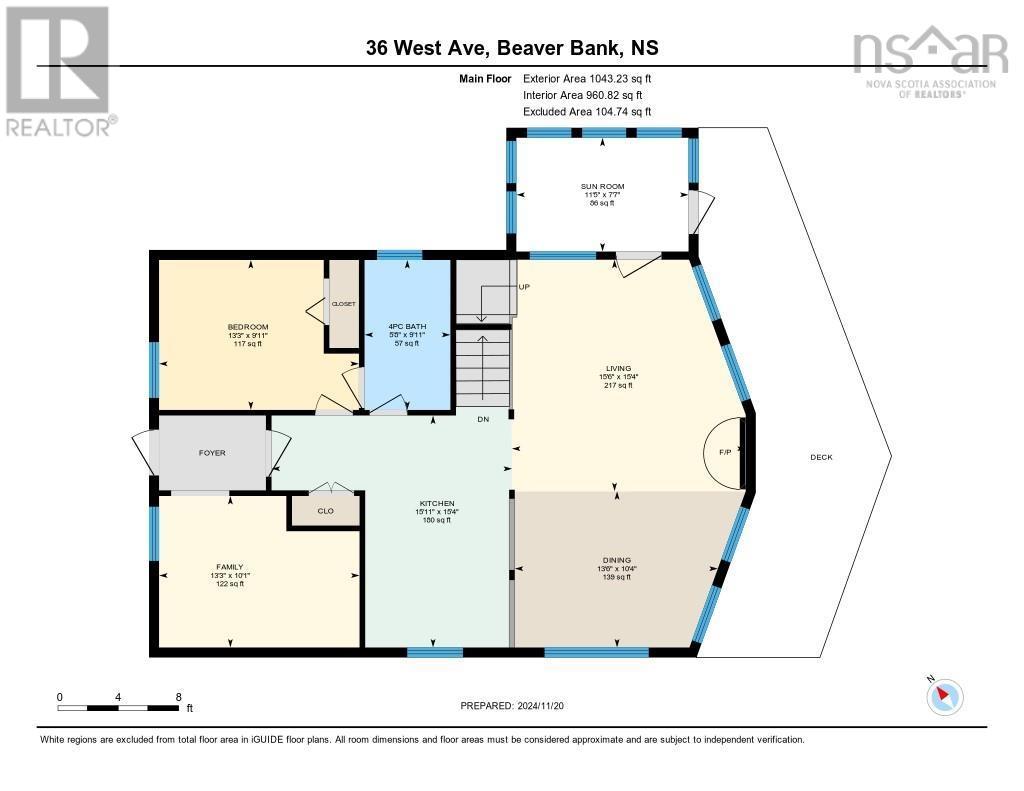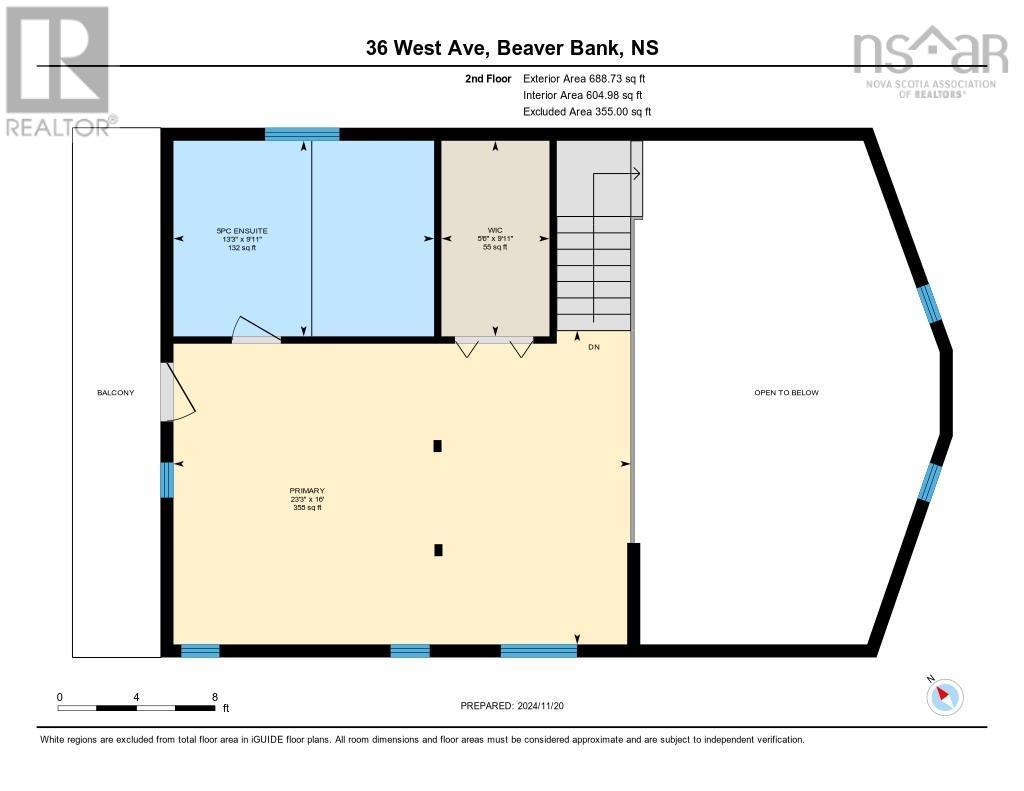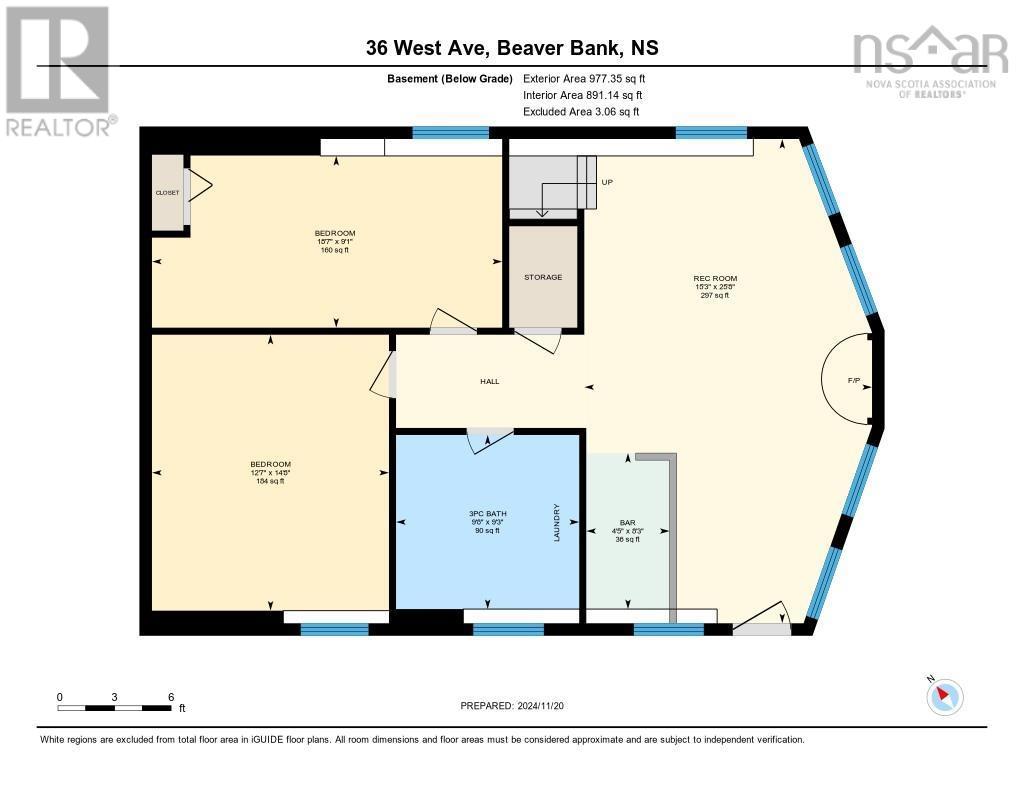4 Bedroom
3 Bathroom
2708 sqft
Heat Pump
Acreage
$694,900
Private, peaceful, serene. This 3 + 1 loft bedroom, custom built timber frame is your opportunity to escape the ordinary. Located at the end of a cul-de-sac, this home is completely sheltered from the road. A long tree lined driveway opens up to manicured grounds, sounds of a babbling brook, vast and dynamic sight lines. Thoughtfully maintained, buyers will appreciate the newer roof, windows, heat pumps, and septic. Inside the rooms are well proportioned, with room for all. The main floor offers vaulted ceilings, a wood burning stove, open entertaining areas. The lower level has a rec room, wood stove, bedrooms and a full bath. Excellent auxiliary space. Outdoor enthusiasts will enjoy the double detached wired and insulated garage. With 5+ acres and flexible zoning, 36 West Ave needs to be seen to be appreciated. (id:25286)
Property Details
|
MLS® Number
|
202507369 |
|
Property Type
|
Single Family |
|
Community Name
|
Beaver Bank |
Building
|
Bathroom Total
|
3 |
|
Bedrooms Above Ground
|
2 |
|
Bedrooms Below Ground
|
2 |
|
Bedrooms Total
|
4 |
|
Constructed Date
|
1988 |
|
Construction Style Attachment
|
Detached |
|
Cooling Type
|
Heat Pump |
|
Exterior Finish
|
Wood Siding |
|
Flooring Type
|
Carpeted, Ceramic Tile, Wood |
|
Foundation Type
|
Poured Concrete |
|
Stories Total
|
2 |
|
Size Interior
|
2708 Sqft |
|
Total Finished Area
|
2708 Sqft |
|
Type
|
House |
|
Utility Water
|
Drilled Well |
Parking
Land
|
Acreage
|
Yes |
|
Sewer
|
Septic System |
|
Size Irregular
|
5.26 |
|
Size Total
|
5.26 Ac |
|
Size Total Text
|
5.26 Ac |
Rooms
| Level |
Type |
Length |
Width |
Dimensions |
|
Second Level |
Ensuite (# Pieces 2-6) |
|
|
5 piece |
|
Second Level |
Primary Bedroom |
|
|
16x23.3 |
|
Lower Level |
Bath (# Pieces 1-6) |
|
|
3 piece |
|
Lower Level |
Recreational, Games Room |
|
|
25.8x15.3 |
|
Lower Level |
Bedroom |
|
|
9.1x18.7 |
|
Lower Level |
Bedroom |
|
|
14.8x12.7 |
|
Main Level |
Bath (# Pieces 1-6) |
|
|
4 piece |
|
Main Level |
Bedroom |
|
|
9.11x13.3 |
|
Main Level |
Dining Room |
|
|
10.4x13.6 |
|
Main Level |
Family Room |
|
|
10.1x13.3 |
|
Main Level |
Kitchen |
|
|
15.4x15.11 |
|
Main Level |
Living Room |
|
|
15.4x15.5 |
|
Main Level |
Sunroom |
|
|
7.7x11.5 |
https://www.realtor.ca/real-estate/28147129/36-west-avenue-beaver-bank-beaver-bank

