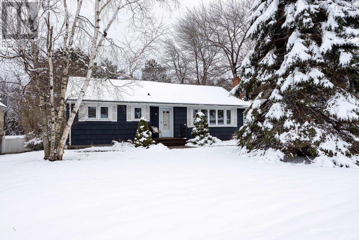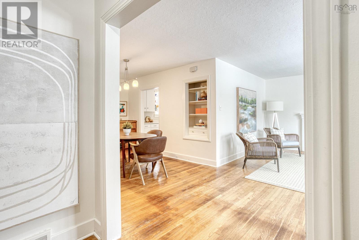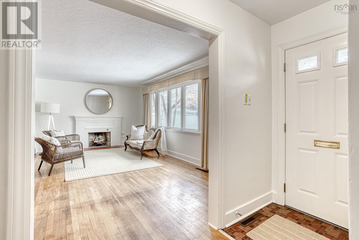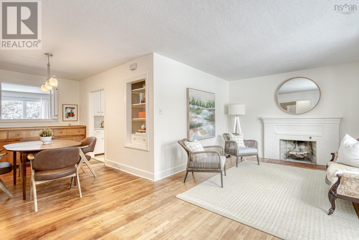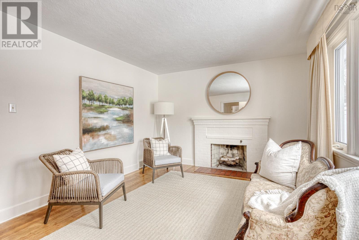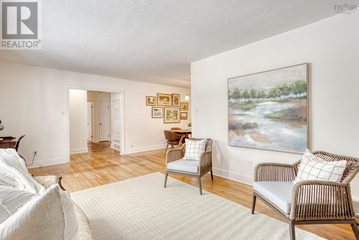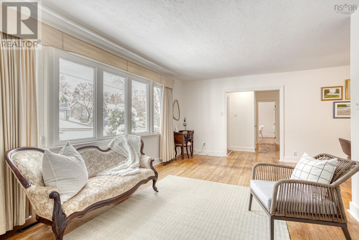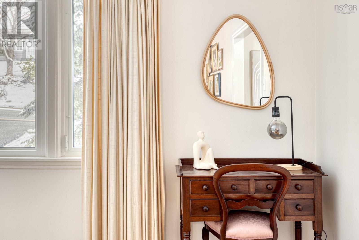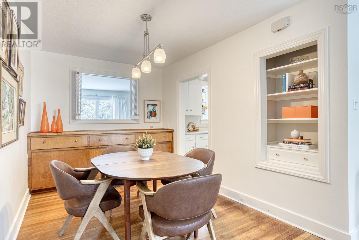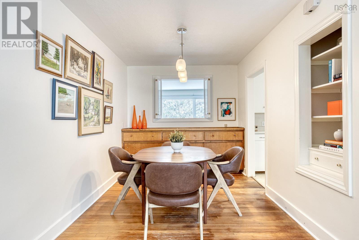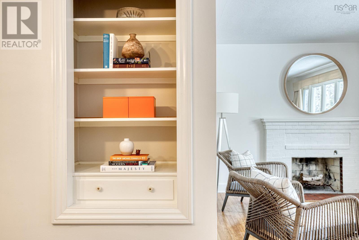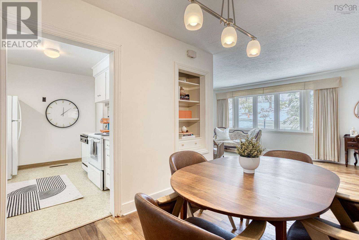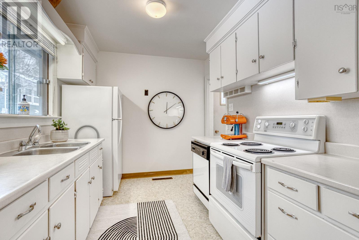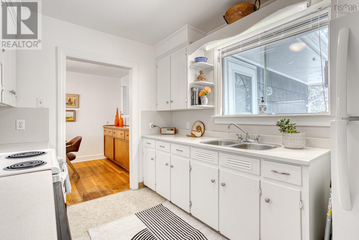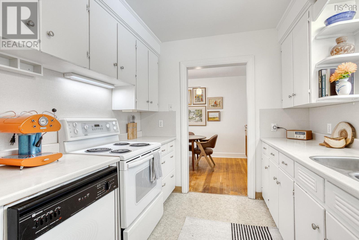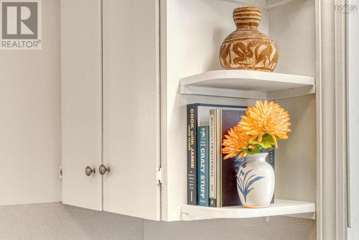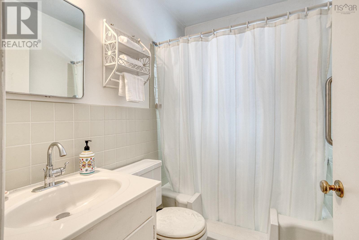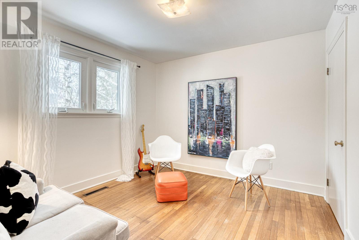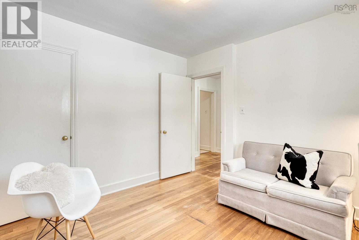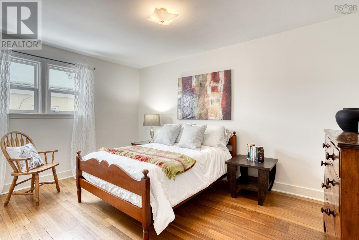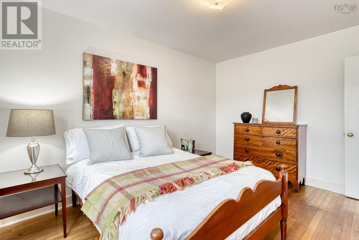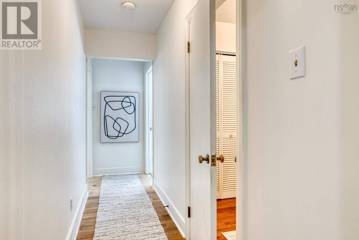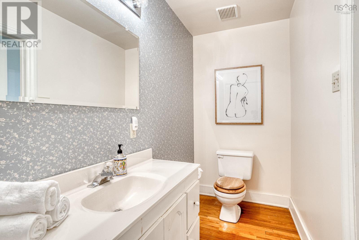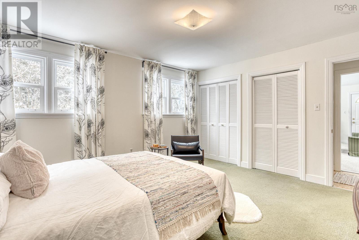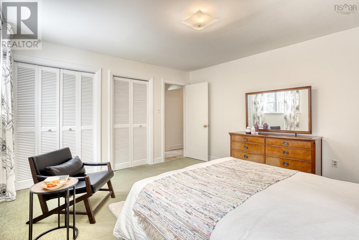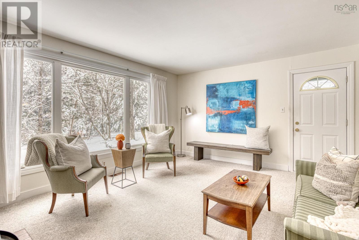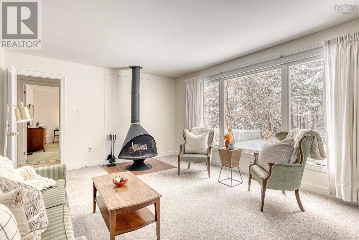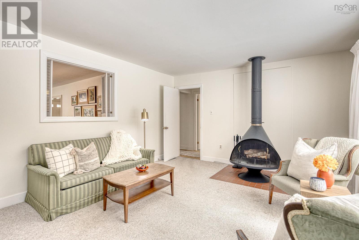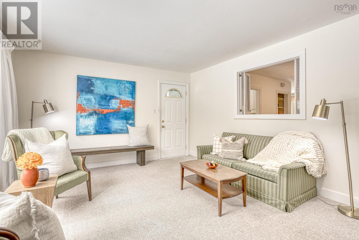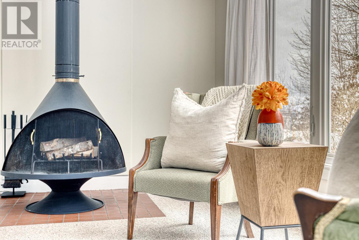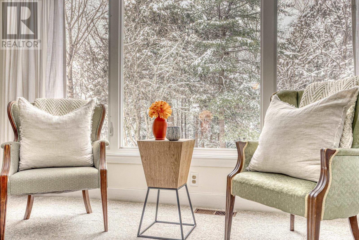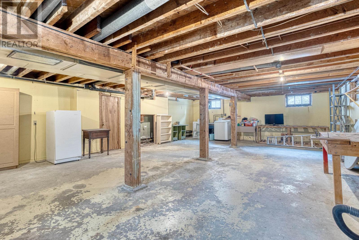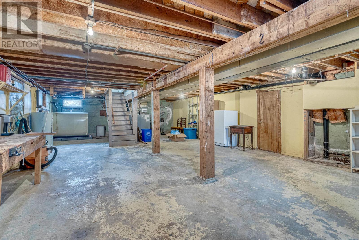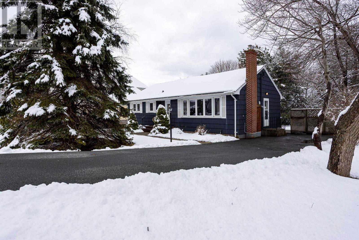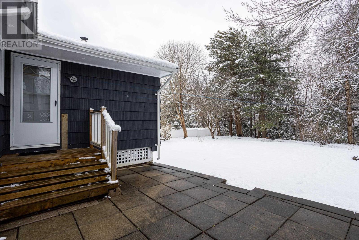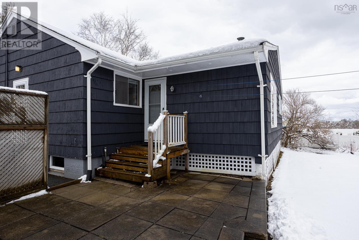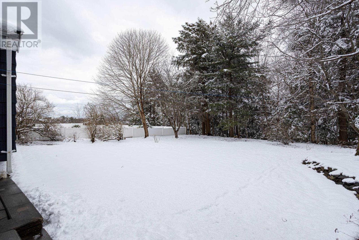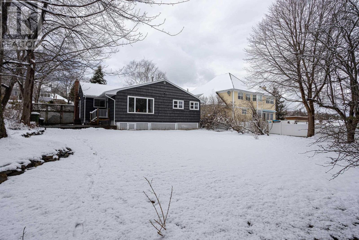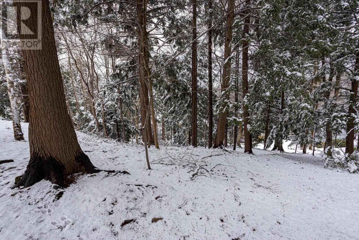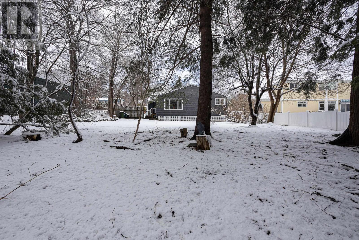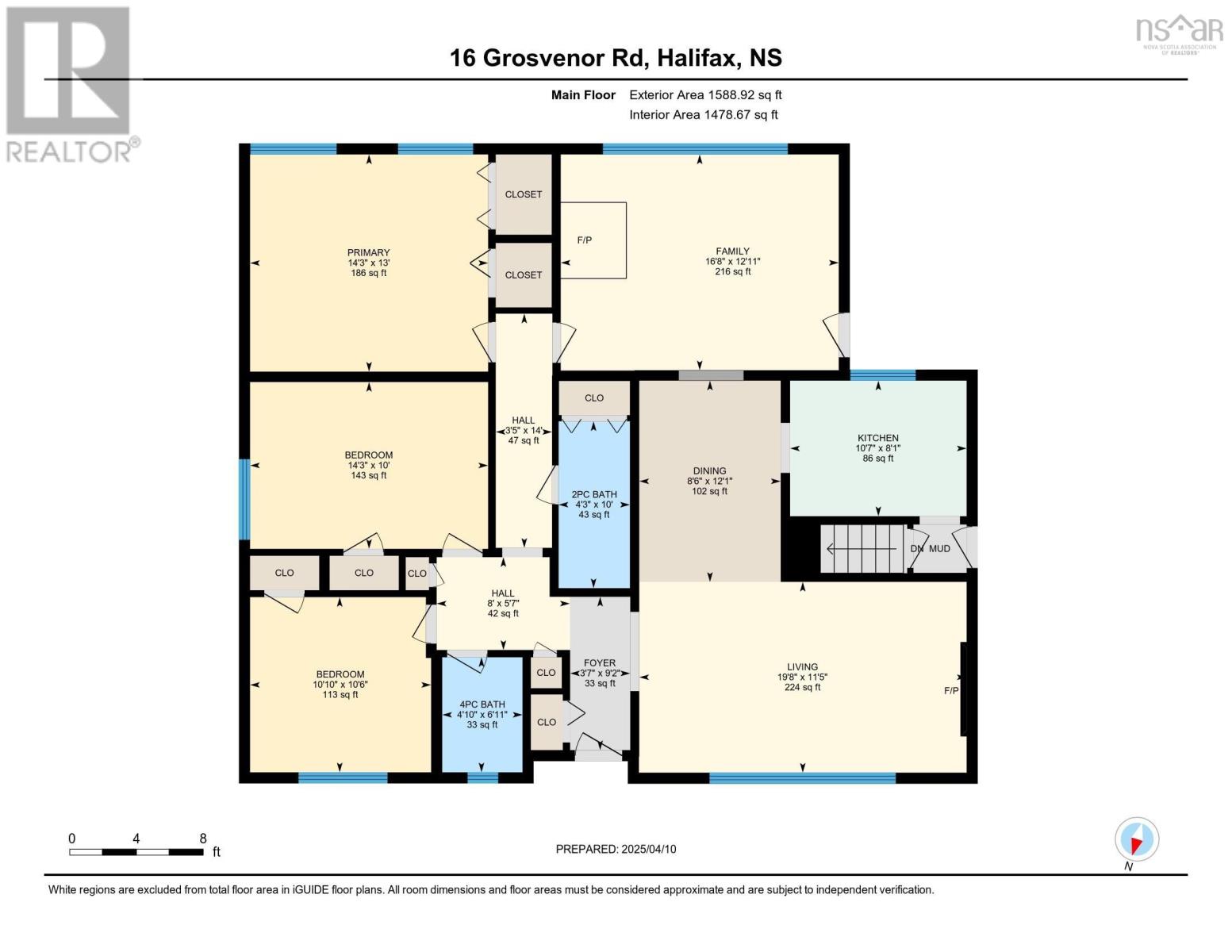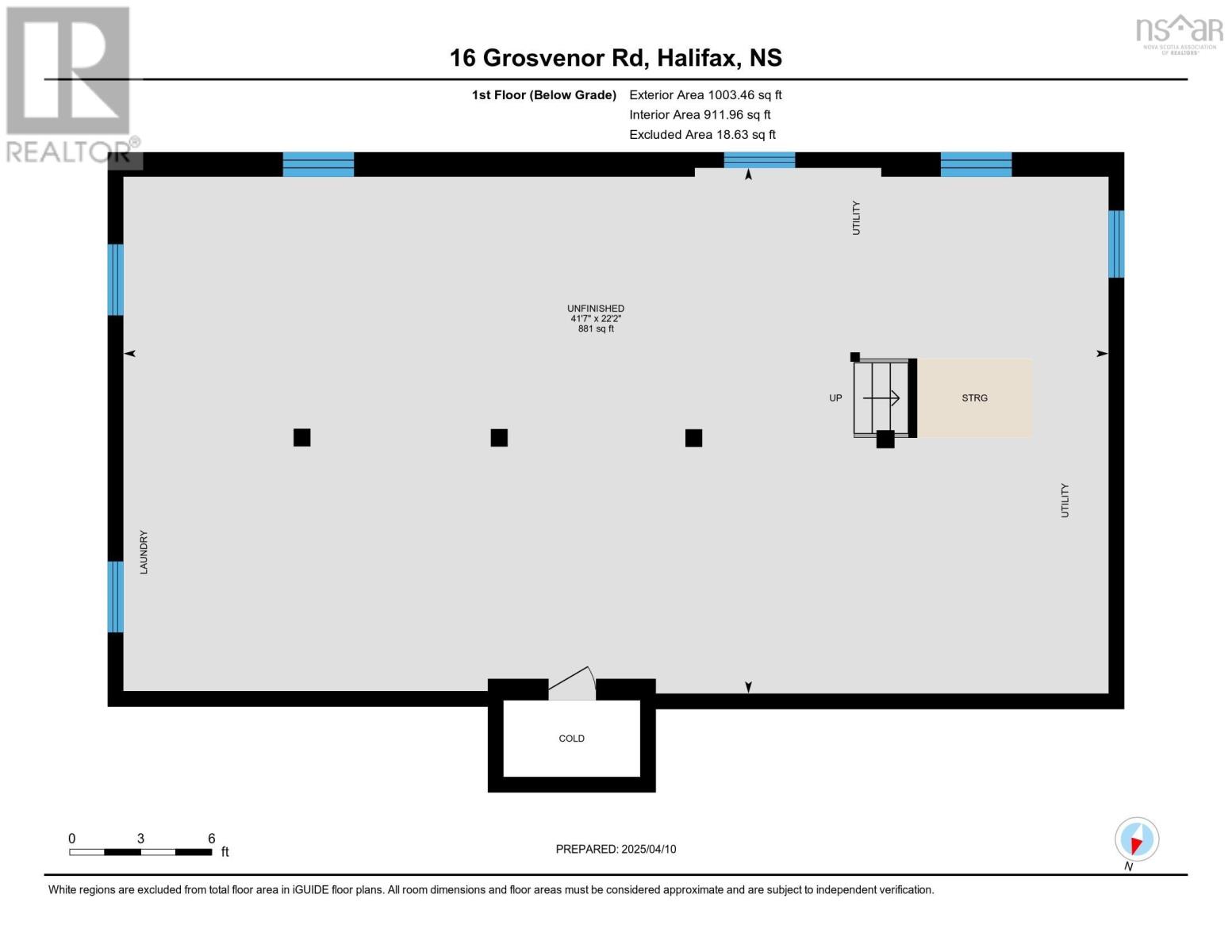3 Bedroom
2 Bathroom
1589 sqft
Bungalow
Fireplace
Landscaped
$598,500
Welcome to this Well Maintained 3 Bedroom, 1.5 Bath Bungalow in a sought after neighbourhood with a park like 16,100 sq ft lot. Looking out the window to this private yard it feels like you are miles away from civilization, the towering evergreen trees look spectacular making this surprise spring snowfall a magical scene. Yet, you are just a minute or two drive from both Highway 102 and Bedford Highway giving you easy access to Downtown Halifax and Bayers Lake Shopping one way or the Halifax International Airport and Bedford the other. And just a hop, skip and jump to a fantastic elementary school. The original oak hardwood floors found in the Living/Dining and 2 bedrooms are in need of refinishing but will be beautiful once complete. An addition years ago added a large primary bedroom and Main Floor Family Room with picture windows looking to the spectacular yard. The unfinished high basement is excellent storage but has fantastic potential to almost double your finished space. This family home could use a few updates, but it could also be enjoyed "As Is", until you are ready to tackle the projects. A property like this does not come to the market often, don't miss out, call your agent and book your showing today! (id:25286)
Property Details
|
MLS® Number
|
202507379 |
|
Property Type
|
Single Family |
|
Community Name
|
Halifax |
|
Amenities Near By
|
Park, Playground, Public Transit, Shopping, Place Of Worship |
|
Community Features
|
Recreational Facilities |
|
Features
|
Treed, Sloping |
Building
|
Bathroom Total
|
2 |
|
Bedrooms Above Ground
|
3 |
|
Bedrooms Total
|
3 |
|
Appliances
|
Stove, Dishwasher, Dryer, Washer, Freezer, Refrigerator |
|
Architectural Style
|
Bungalow |
|
Basement Development
|
Unfinished |
|
Basement Type
|
Full (unfinished) |
|
Construction Style Attachment
|
Detached |
|
Exterior Finish
|
Wood Shingles |
|
Fireplace Present
|
Yes |
|
Flooring Type
|
Carpeted, Hardwood, Linoleum, Vinyl |
|
Foundation Type
|
Poured Concrete |
|
Half Bath Total
|
1 |
|
Stories Total
|
1 |
|
Size Interior
|
1589 Sqft |
|
Total Finished Area
|
1589 Sqft |
|
Type
|
House |
|
Utility Water
|
Municipal Water |
Land
|
Acreage
|
No |
|
Land Amenities
|
Park, Playground, Public Transit, Shopping, Place Of Worship |
|
Landscape Features
|
Landscaped |
|
Sewer
|
Municipal Sewage System |
|
Size Irregular
|
0.3696 |
|
Size Total
|
0.3696 Ac |
|
Size Total Text
|
0.3696 Ac |
Rooms
| Level |
Type |
Length |
Width |
Dimensions |
|
Main Level |
Living Room |
|
|
11.5 x 19.8 |
|
Main Level |
Dining Room |
|
|
12.1 x 8.6 |
|
Main Level |
Kitchen |
|
|
8.1 x 10.7 |
|
Main Level |
Primary Bedroom |
|
|
13 x 14.3 |
|
Main Level |
Bedroom |
|
|
10 x 14.3 |
|
Main Level |
Bedroom |
|
|
10.6 x 10.10 |
|
Main Level |
Bath (# Pieces 1-6) |
|
|
10 x 4.3 |
|
Main Level |
Bath (# Pieces 1-6) |
|
|
6.11 x 4.10 |
|
Main Level |
Foyer |
|
|
3.7 x 9.2 |
|
Main Level |
Family Room |
|
|
12.11 x 16.8 |
https://www.realtor.ca/real-estate/28147427/16-grosvenor-road-halifax-halifax

