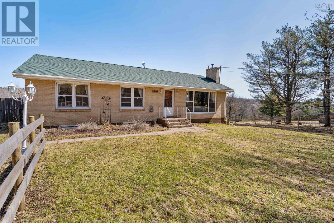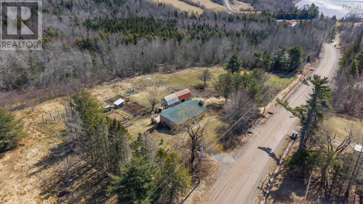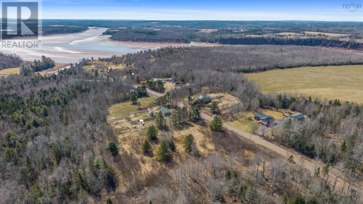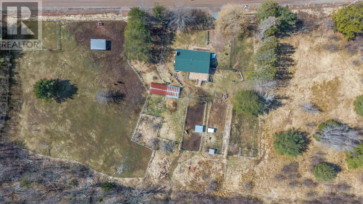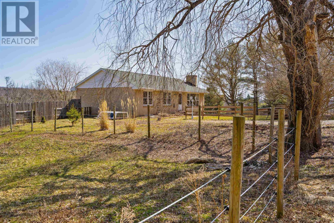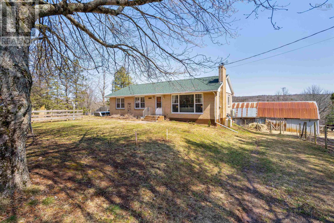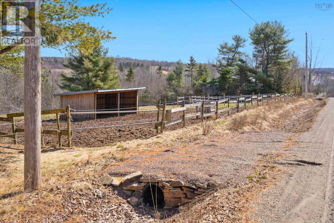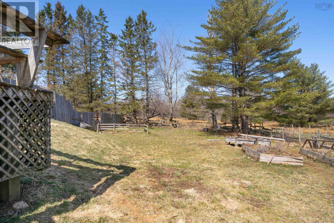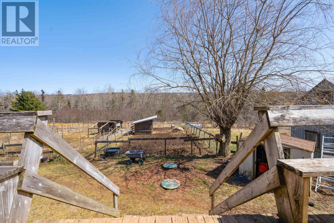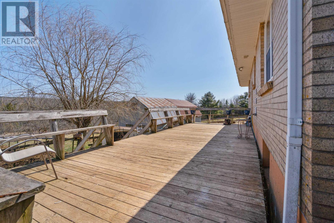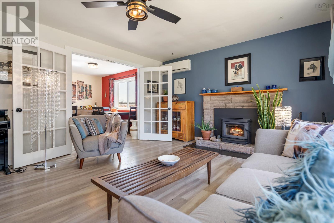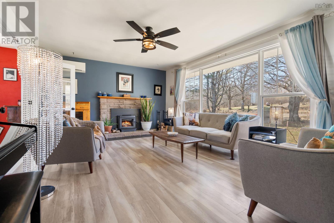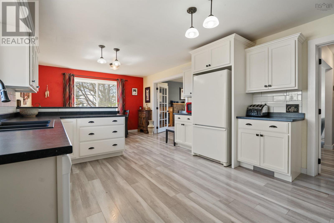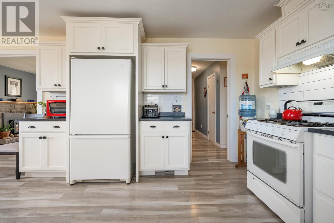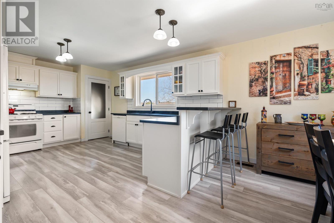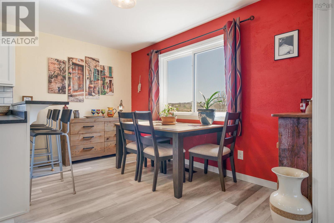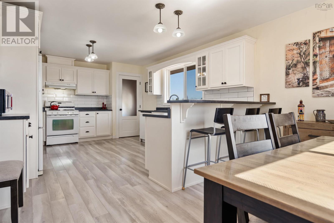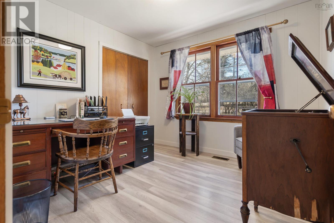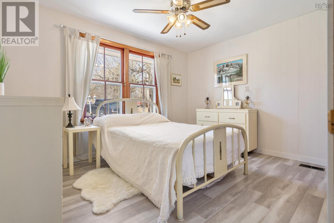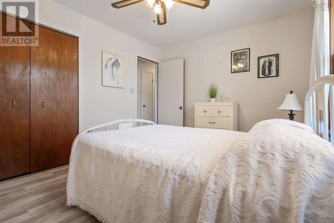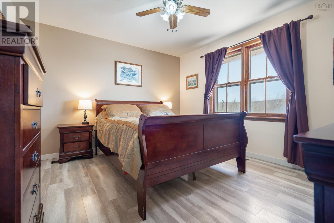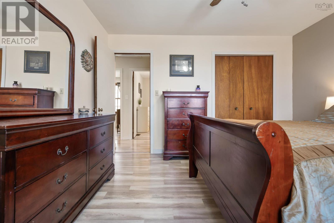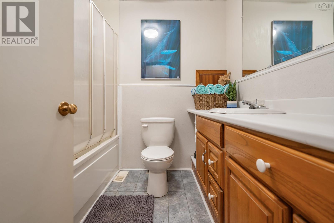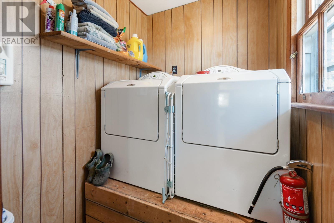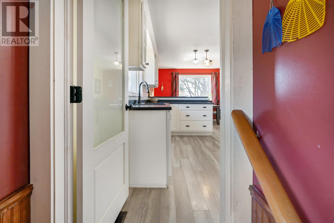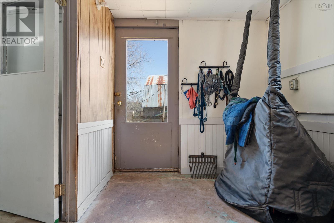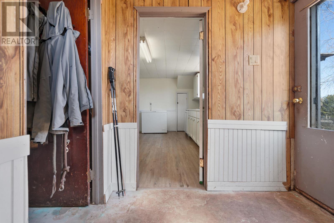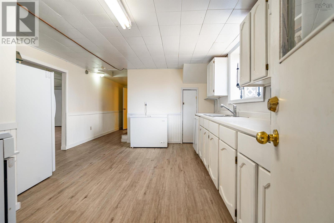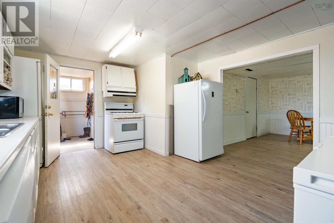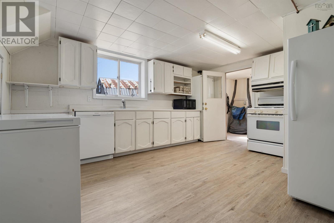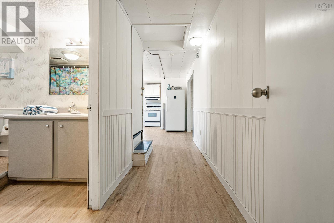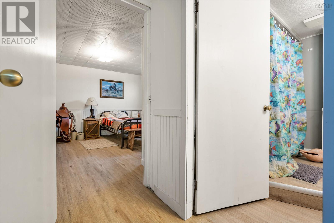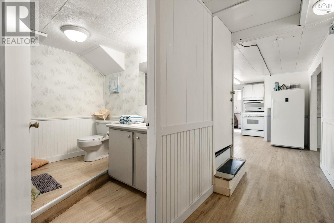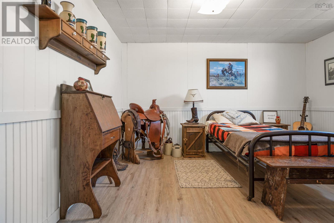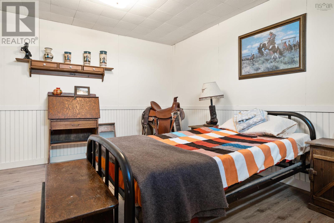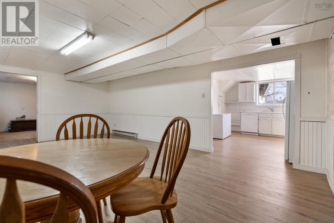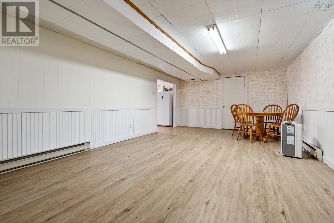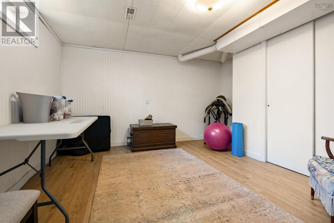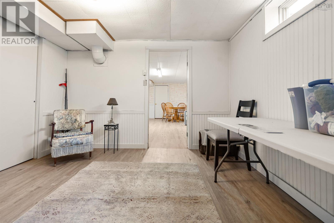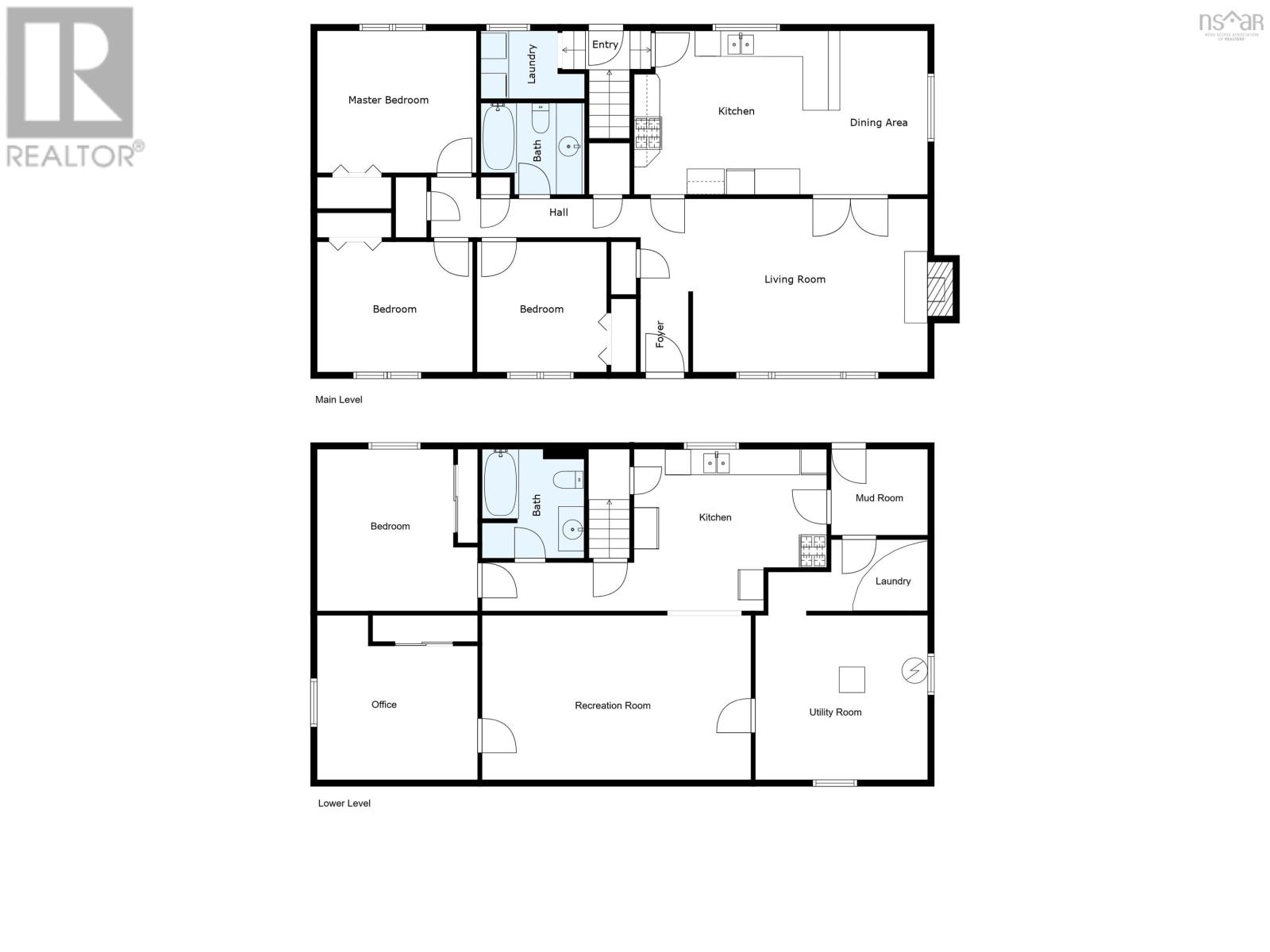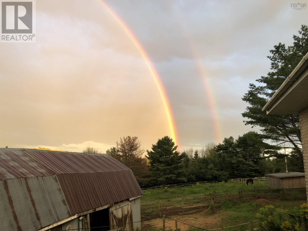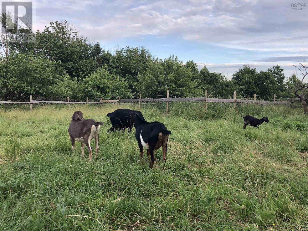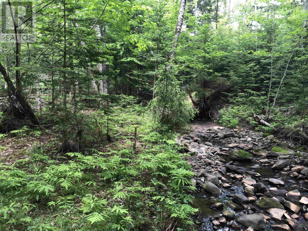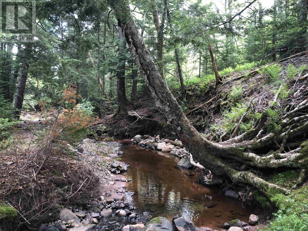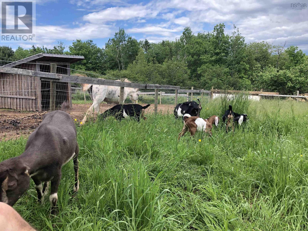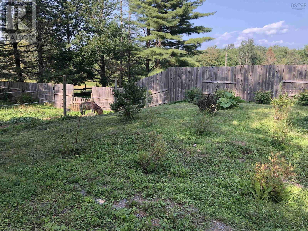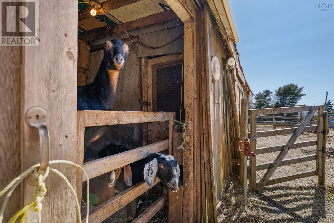4 Bedroom
2 Bathroom
2362 sqft
Bungalow
Fireplace
Heat Pump
Acreage
$469,900
Nestled in the peaceful countryside just 20 minutes from Truro and an hour from Halifax, 4082 Riverside Road offers the perfect blend of rural charm and modern convenience. Set on 11.69 acres, this picturesque hobby farm is ready for its next owners to embrace country living. The property features a working barn with a hay loft, two large fenced pastures with shelters, and four smaller fenced enclosures?ideal for a variety of livestock. With water spigots conveniently located throughout, tending to animals is effortless. The land also boasts a lush wooded area, perfect for trails and firewood, and an abundance of fruit trees and berry bushes, offering homegrown delights throughout the seasons. Plus, with the stream bordering the property, the setting is as serene as it is functional. The home itself has been tastefully updated, providing warmth and comfort while maintaining its country charm. The main level offers a spacious kitchen, a cozy living area, three comfortable bedrooms, and a full bath. A wood fireplace insert and heat pump ensures year-round efficiency and comfort. The lower level, with a separate entrance, is designed for versatility, featuring an additional bedroom, a full kitchen, and a living room, and den. This space is ideal for guests, a rental suite, or even a dedicated farm kitchen for processing homegrown produce. Whether you?re dreaming of running a small-scale farm, seeking a multi-generational living space, or simply longing for privacy and nature, this property offers endless possibilities. If you?re ready to escape the city and embrace the tranquility of rural life, 4082 Riverside Road is waiting for you. (id:25286)
Property Details
|
MLS® Number
|
202507332 |
|
Property Type
|
Single Family |
|
Community Name
|
Princeport |
|
Community Features
|
School Bus |
|
Equipment Type
|
Propane Tank |
|
Features
|
Treed, Level |
|
Rental Equipment Type
|
Propane Tank |
|
Structure
|
Shed |
Building
|
Bathroom Total
|
2 |
|
Bedrooms Above Ground
|
3 |
|
Bedrooms Below Ground
|
1 |
|
Bedrooms Total
|
4 |
|
Appliances
|
Range - Gas, Dishwasher, Dryer - Electric, Washer, Refrigerator, Water Softener |
|
Architectural Style
|
Bungalow |
|
Basement Development
|
Finished |
|
Basement Features
|
Walk Out |
|
Basement Type
|
Full (finished) |
|
Constructed Date
|
1967 |
|
Construction Style Attachment
|
Detached |
|
Cooling Type
|
Heat Pump |
|
Exterior Finish
|
Brick |
|
Fireplace Present
|
Yes |
|
Flooring Type
|
Laminate, Vinyl, Vinyl Plank |
|
Foundation Type
|
Poured Concrete |
|
Stories Total
|
1 |
|
Size Interior
|
2362 Sqft |
|
Total Finished Area
|
2362 Sqft |
|
Type
|
House |
|
Utility Water
|
Drilled Well |
Parking
Land
|
Acreage
|
Yes |
|
Sewer
|
Septic System |
|
Size Irregular
|
11.6887 |
|
Size Total
|
11.6887 Ac |
|
Size Total Text
|
11.6887 Ac |
Rooms
| Level |
Type |
Length |
Width |
Dimensions |
|
Lower Level |
Kitchen |
|
|
15.1x12.6-jog |
|
Lower Level |
Mud Room |
|
|
7.2x6.7 |
|
Lower Level |
Laundry / Bath |
|
|
12.3x5.8-jog |
|
Lower Level |
Living Room |
|
|
21.0x13.1 |
|
Lower Level |
Den |
|
|
13.1x12.1-jog |
|
Lower Level |
Bath (# Pieces 1-6) |
|
|
7.7x7.4 |
|
Lower Level |
Bedroom |
|
|
12.5x12.4 |
|
Lower Level |
Utility Room |
|
|
13.7x13.4 |
|
Main Level |
Eat In Kitchen |
|
|
22.9x15.4 |
|
Main Level |
Living Room |
|
|
18.0x13.3 |
|
Main Level |
Foyer |
|
|
3.6x6.7 |
|
Main Level |
Bath (# Pieces 1-6) |
|
|
7.8x6.11 |
|
Main Level |
Primary Bedroom |
|
|
12.6x11.4 |
|
Main Level |
Bedroom |
|
|
10.0x9.10 |
|
Main Level |
Bedroom |
|
|
12.2x9.10 |
|
Main Level |
Laundry Room |
|
|
5.2x5.10 |
|
Main Level |
Storage |
|
|
5.8x3.0 |
https://www.realtor.ca/real-estate/28143963/4082-riverside-road-princeport-princeport

