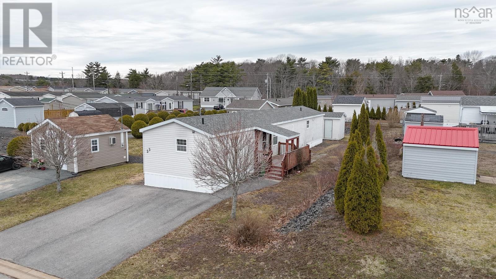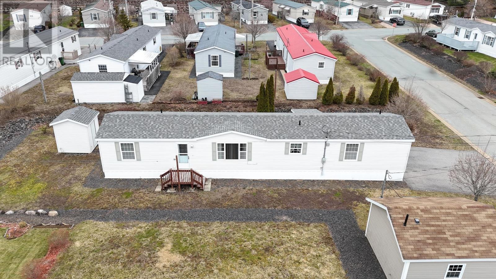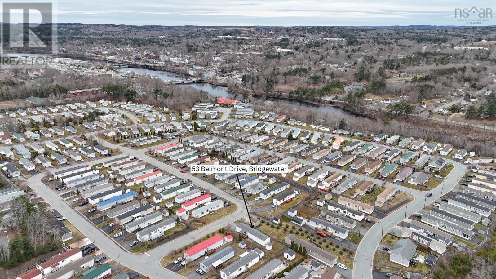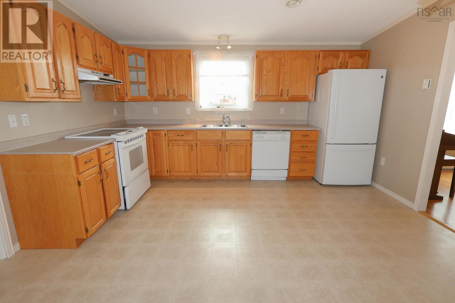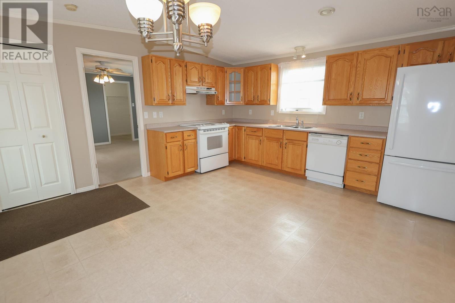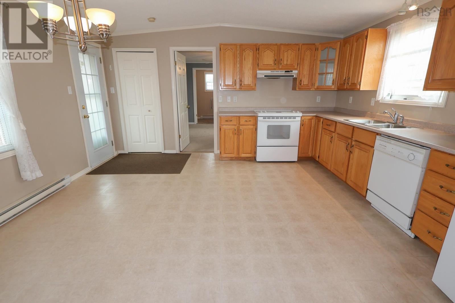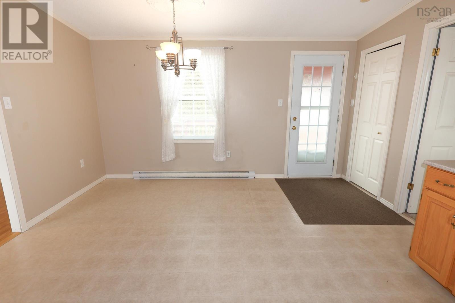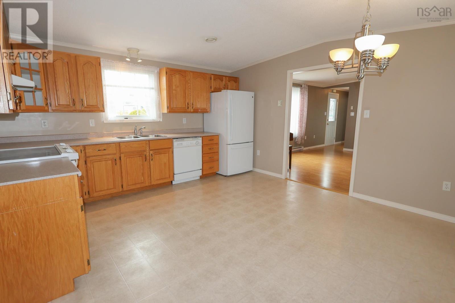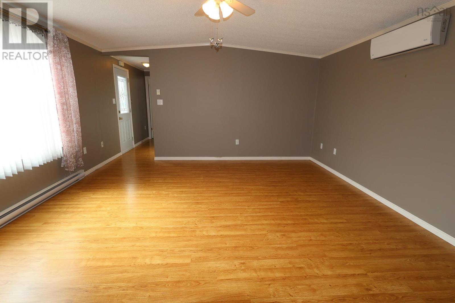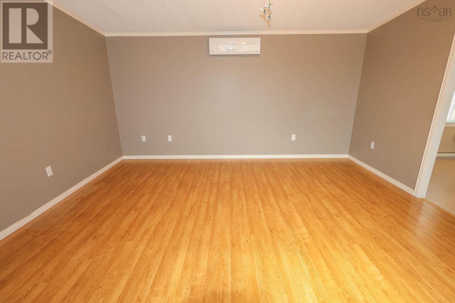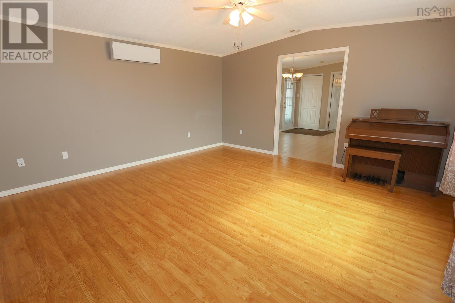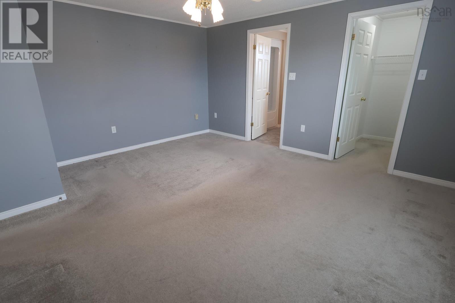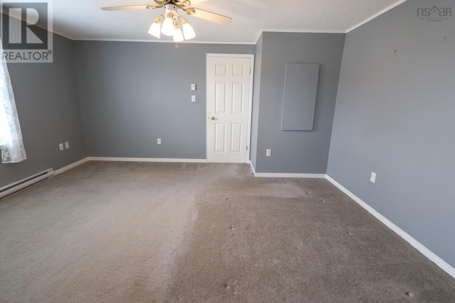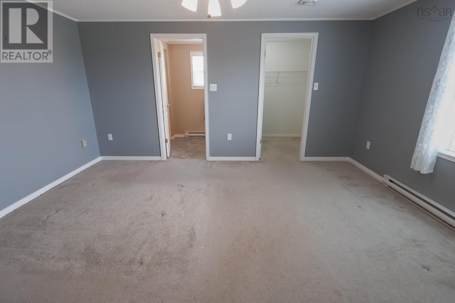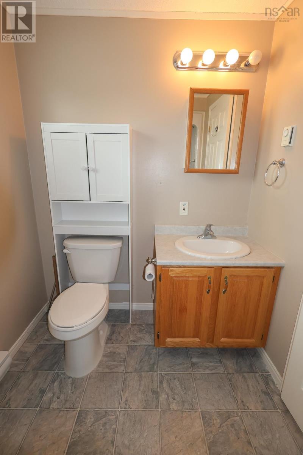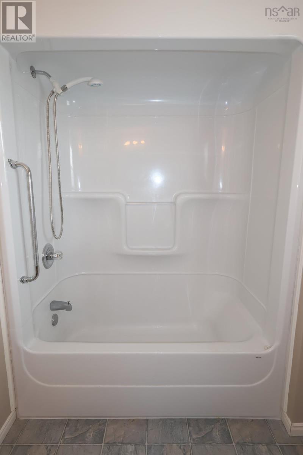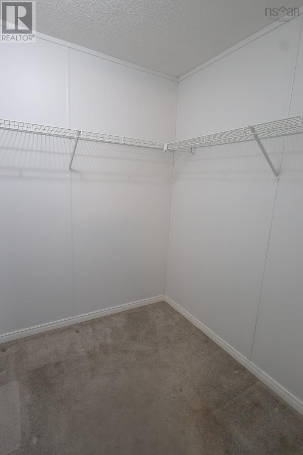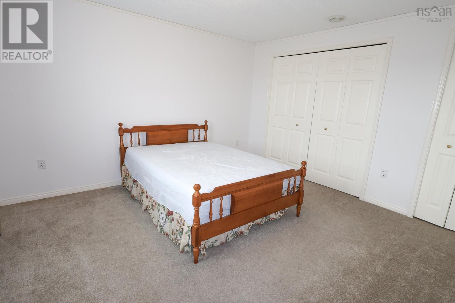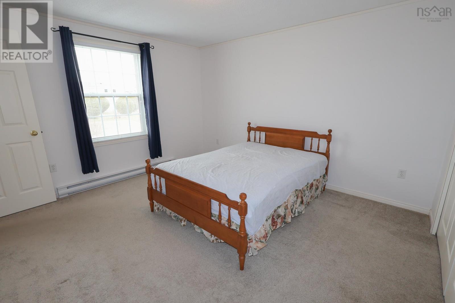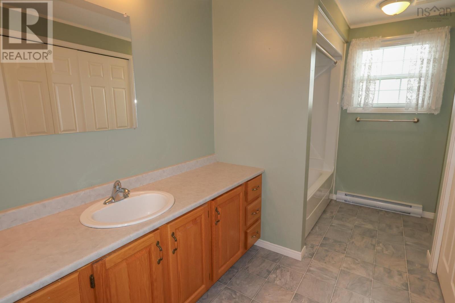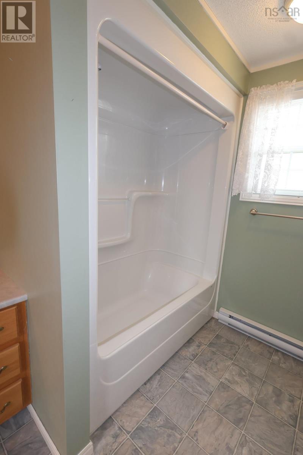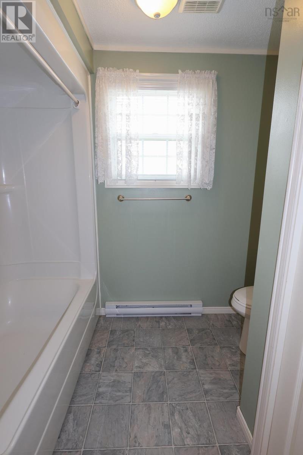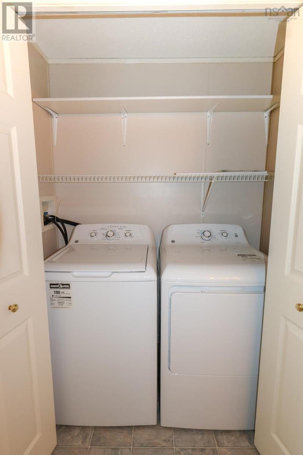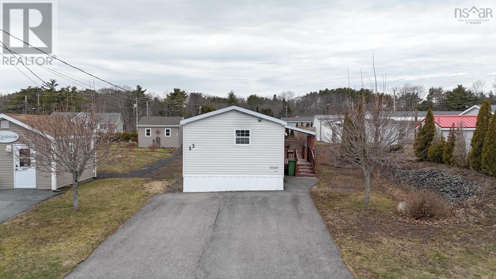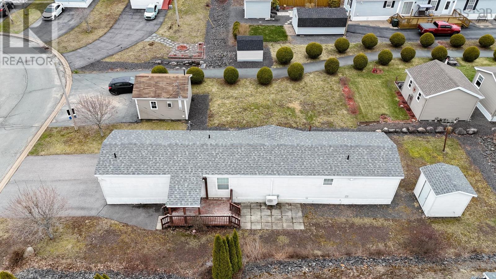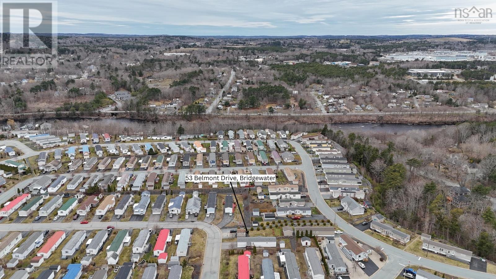2 Bedroom
2 Bathroom
1136 sqft
Mini
Heat Pump
Landscaped
$239,900
If convenient and easy living is what you are looking for, you are going to want to check out this beautiful and well maintained 2 Bed and 2 Bath Home in the highly sought after Lahave Heights park! This is the perfect lot and location that offers privacy on all sides of the home with the park area next door, as well as the comfort and security that this friendly neighbourhood is known for. You will love the huge Eat-in Kitchen with tons of cupboard and counter space, the bright and spacious Living Room with a heat pump for inexpensive heating and cooling all year long. The layout of this home is perfect with the 2 large Bedrooms and the 2 Bathrooms at each end of the home offering privacy for Family or guests. The impressive primary Bedroom offers a full Ensuite Bath with safety handles, as well as a huge Walk-in Closet. The New roof shingles were just installed in 2020 for just a little more peace of mind. Outside you will find a partially covered deck, double paved driveway, and a convenient 8'2 x 8'2 storage shed. It is time to enjoy life and all of the conveniences of in town living! -- (id:25286)
Property Details
|
MLS® Number
|
202507296 |
|
Property Type
|
Single Family |
|
Community Name
|
Bridgewater |
|
Amenities Near By
|
Golf Course, Park, Playground, Public Transit, Shopping, Place Of Worship, Beach |
|
Community Features
|
Recreational Facilities, School Bus |
|
Features
|
Level |
|
Structure
|
Shed |
Building
|
Bathroom Total
|
2 |
|
Bedrooms Above Ground
|
2 |
|
Bedrooms Total
|
2 |
|
Appliances
|
Stove, Dishwasher, Refrigerator |
|
Architectural Style
|
Mini |
|
Basement Type
|
None |
|
Constructed Date
|
2003 |
|
Cooling Type
|
Heat Pump |
|
Exterior Finish
|
Vinyl |
|
Flooring Type
|
Carpeted, Laminate, Vinyl |
|
Stories Total
|
1 |
|
Size Interior
|
1136 Sqft |
|
Total Finished Area
|
1136 Sqft |
|
Type
|
Mobile Home |
|
Utility Water
|
Municipal Water |
Land
|
Acreage
|
No |
|
Land Amenities
|
Golf Course, Park, Playground, Public Transit, Shopping, Place Of Worship, Beach |
|
Landscape Features
|
Landscaped |
|
Sewer
|
Municipal Sewage System |
Rooms
| Level |
Type |
Length |
Width |
Dimensions |
|
Main Level |
Kitchen |
|
|
15 x 13.9 |
|
Main Level |
Primary Bedroom |
|
|
15 x 10.9 + 10.11 x 2.6 |
|
Main Level |
Other |
|
|
6 x 5.7 walk in closet |
|
Main Level |
Ensuite (# Pieces 2-6) |
|
|
5.11 x 8.11 |
|
Main Level |
Living Room |
|
|
15 x 15.1 |
|
Main Level |
Bath (# Pieces 1-6) |
|
|
8.11 x 11.7 |
|
Main Level |
Bedroom |
|
|
11.6 x 12.6 |
https://www.realtor.ca/real-estate/28142630/53-belmont-drive-bridgewater-bridgewater

