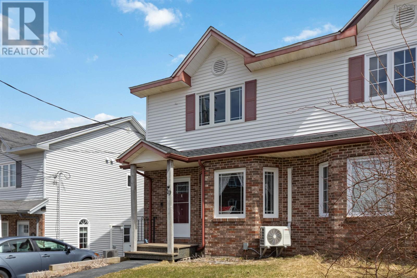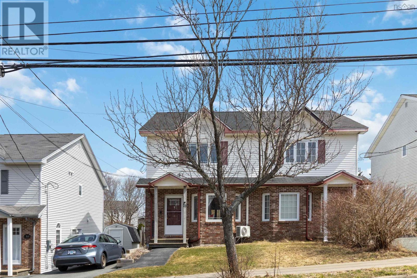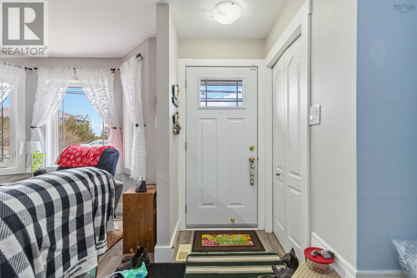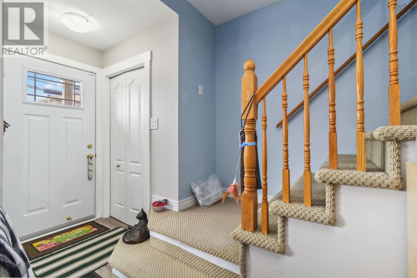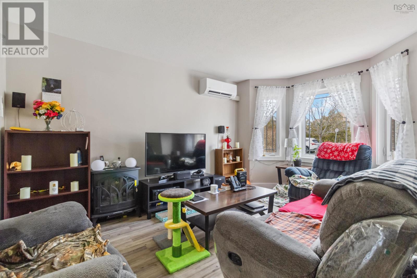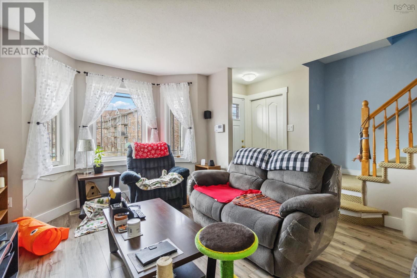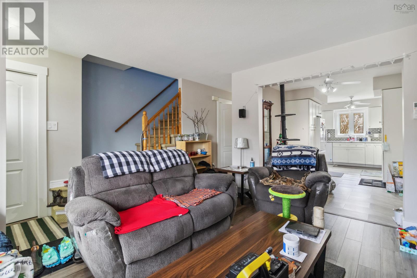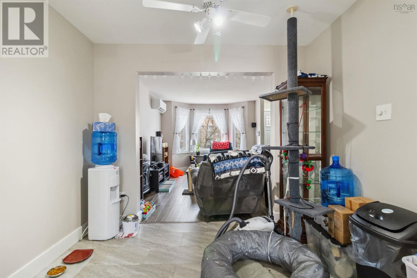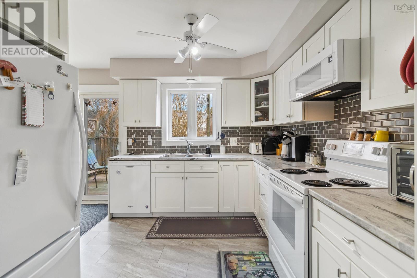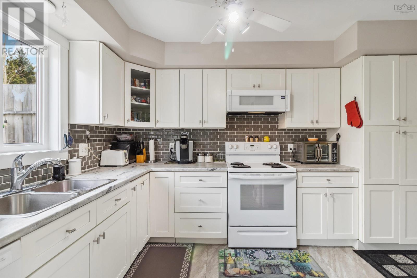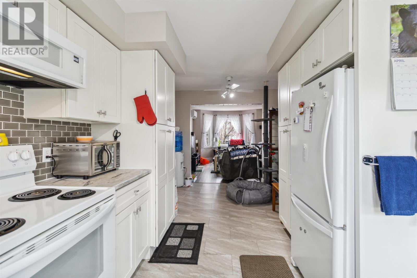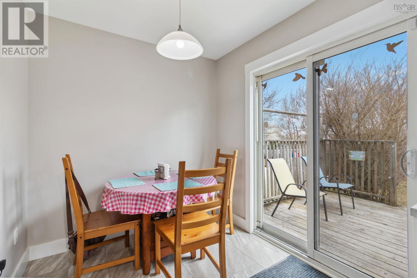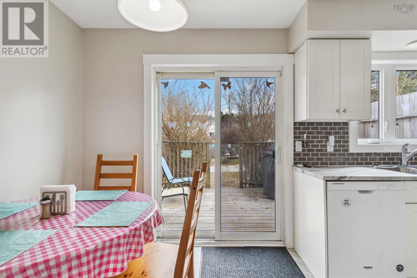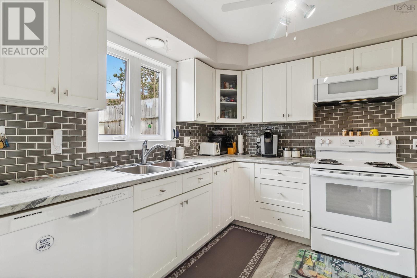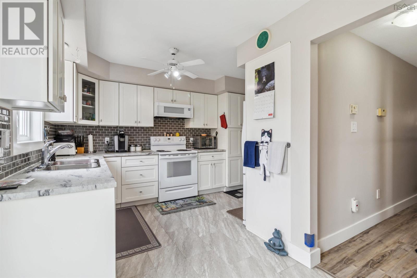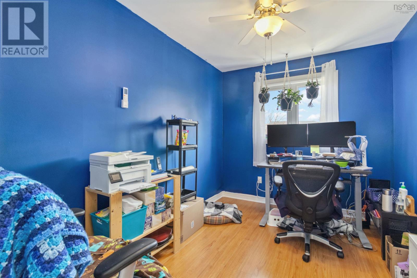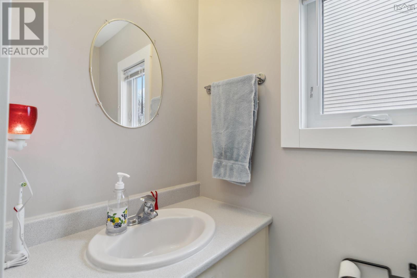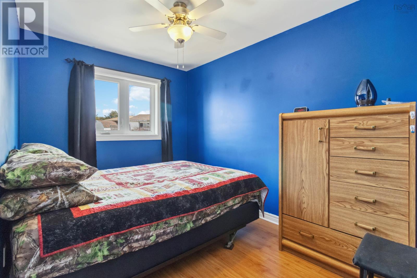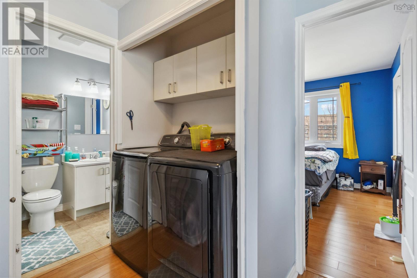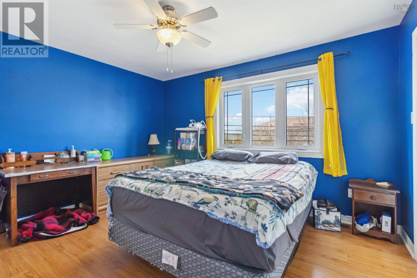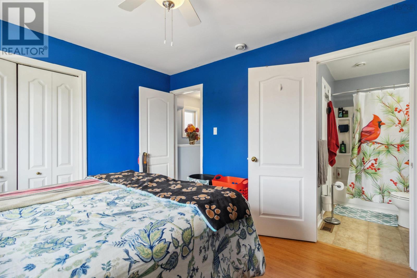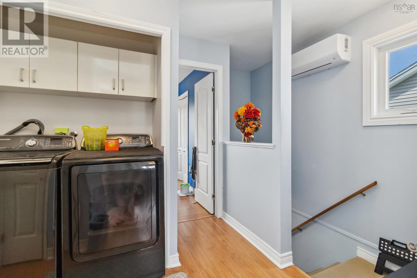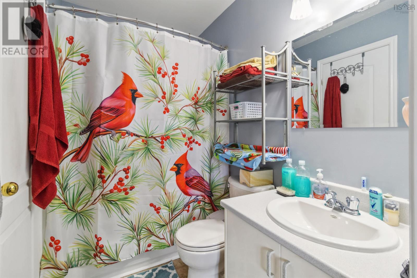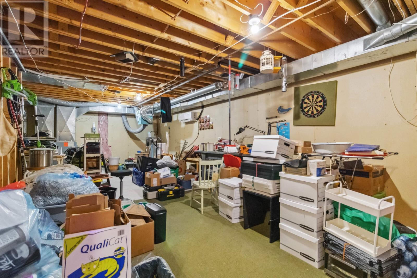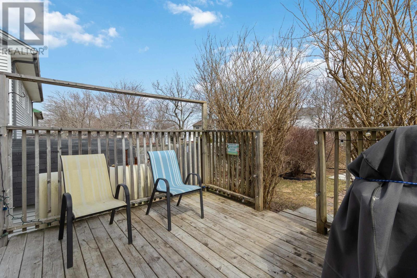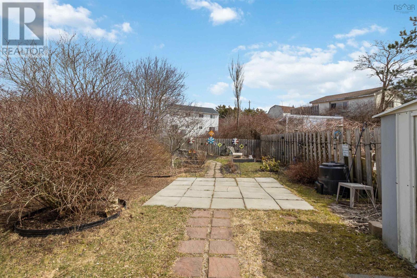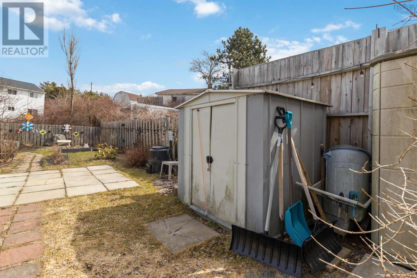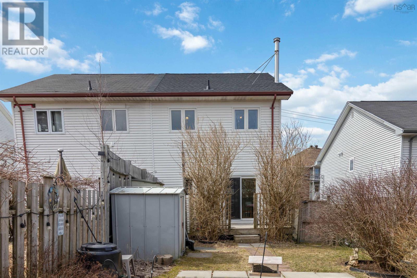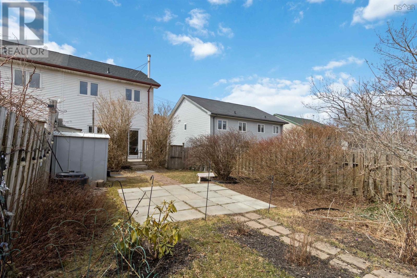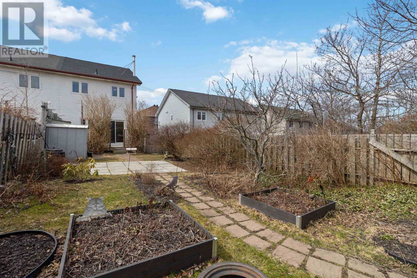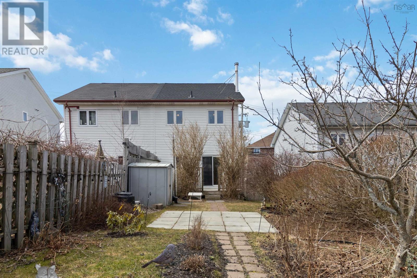29 Tamarack Drive Halifax, Nova Scotia B3N 3G4
3 Bedroom
2 Bathroom
1224 sqft
Heat Pump
Landscaped
$441,000
This charming home is nestled on a quiet street. It feels like you are tucked away in a suburban community while having all amenities available within minutes. Just 6 minutes from Chain Lake and 15 minutes from downtown Halifax, everything you could need is readily available. The back yard is a peaceful oasis, lovingly cultivated to be enjoyed and the green space behind enhances the tranquil experience. New roof shingles in 2024. Two heat pumps (3 heads) ensure economic heating and cooling. The Seller has not had to buy oil in the last 2 seasons. (id:25286)
Property Details
| MLS® Number | 202507285 |
| Property Type | Single Family |
| Community Name | Halifax |
| Amenities Near By | Park, Public Transit, Shopping, Place Of Worship |
| Community Features | Recreational Facilities, School Bus |
| Structure | Shed |
Building
| Bathroom Total | 2 |
| Bedrooms Above Ground | 3 |
| Bedrooms Total | 3 |
| Appliances | Stove, Dishwasher, Dryer - Electric, Washer, Microwave, Refrigerator |
| Basement Development | Unfinished |
| Basement Type | Full (unfinished) |
| Constructed Date | 1993 |
| Construction Style Attachment | Semi-detached |
| Cooling Type | Heat Pump |
| Exterior Finish | Brick, Vinyl |
| Flooring Type | Laminate, Tile, Vinyl |
| Foundation Type | Poured Concrete |
| Half Bath Total | 1 |
| Stories Total | 2 |
| Size Interior | 1224 Sqft |
| Total Finished Area | 1224 Sqft |
| Type | House |
| Utility Water | Municipal Water |
Land
| Acreage | No |
| Land Amenities | Park, Public Transit, Shopping, Place Of Worship |
| Landscape Features | Landscaped |
| Sewer | Municipal Sewage System |
| Size Irregular | 0.0835 |
| Size Total | 0.0835 Ac |
| Size Total Text | 0.0835 Ac |
Rooms
| Level | Type | Length | Width | Dimensions |
|---|---|---|---|---|
| Second Level | Bath (# Pieces 1-6) | 7. 10 x 4. 10 | ||
| Second Level | Laundry Room | alcove 7 x 0 | ||
| Second Level | Primary Bedroom | 11. 7 x 13. 7 | ||
| Second Level | Bedroom | 11. 6 x 8. 6 | ||
| Second Level | Bedroom | 9. 10 x 8. 6 | ||
| Main Level | Dining Room | 7. 5 x 9. 9 | ||
| Main Level | Kitchen | 12. 5 x 9. 3 | ||
| Main Level | Living Room | 14. 1 x 10. 3 | ||
| Main Level | Bath (# Pieces 1-6) | 6. 5 x 3. 3 |
https://www.realtor.ca/real-estate/28141878/29-tamarack-drive-halifax-halifax
Interested?
Contact us for more information


