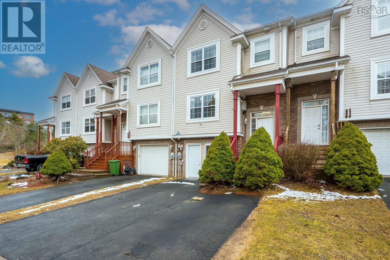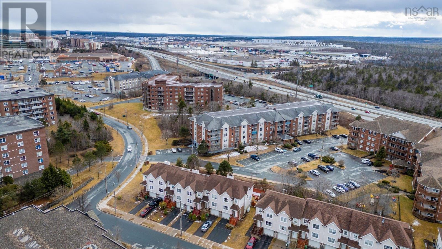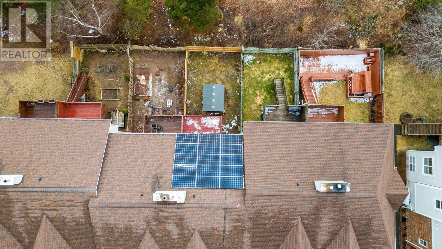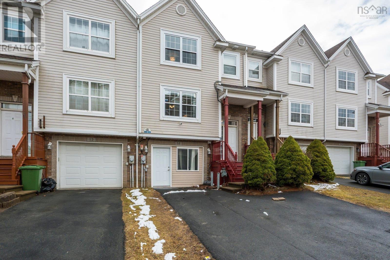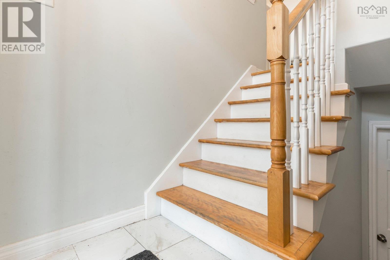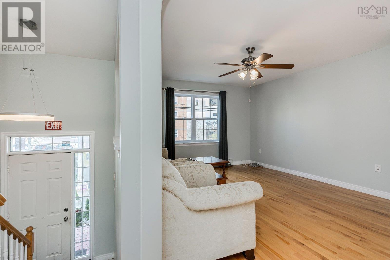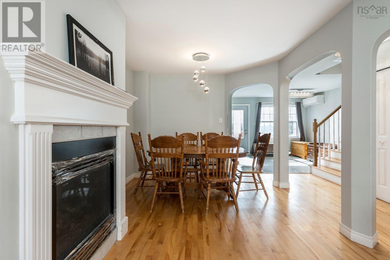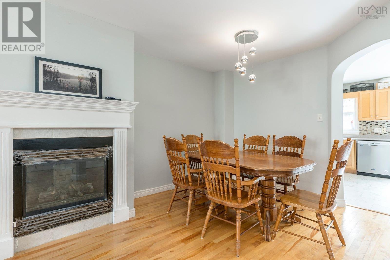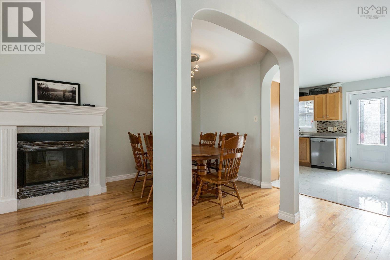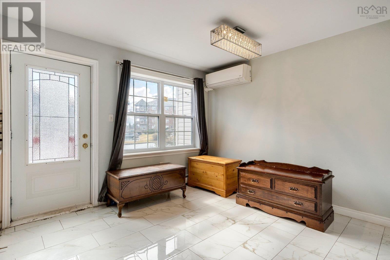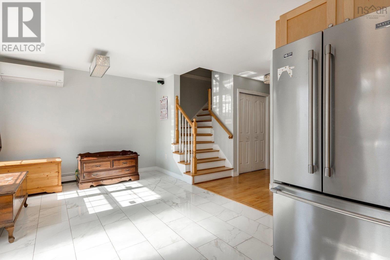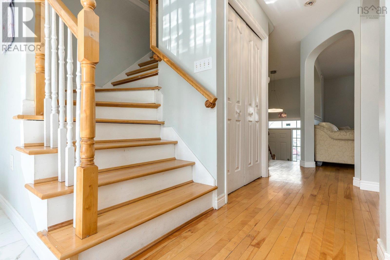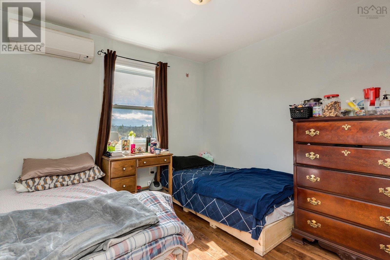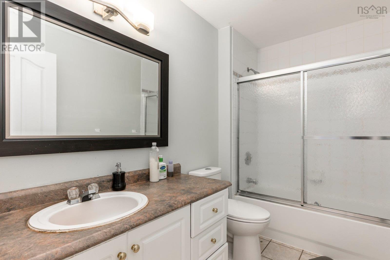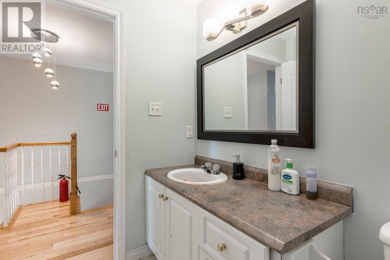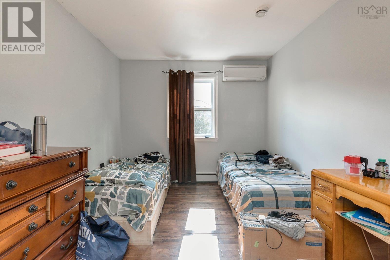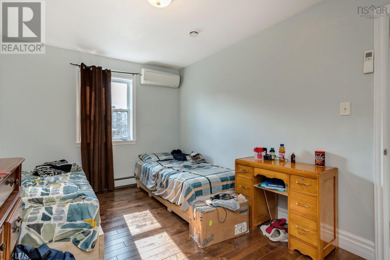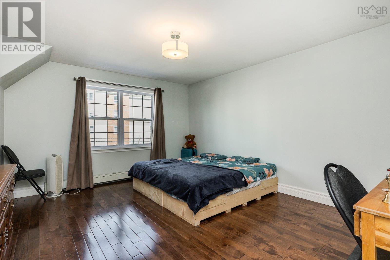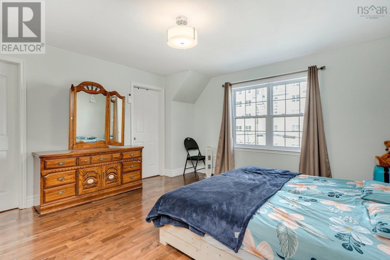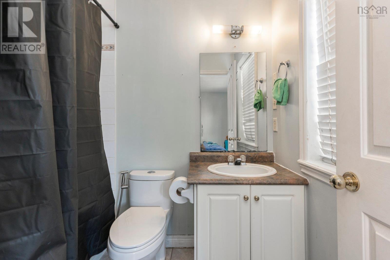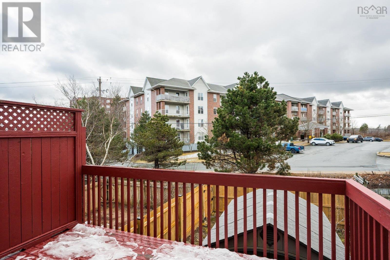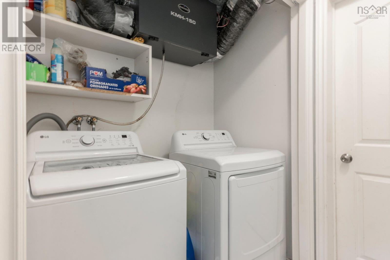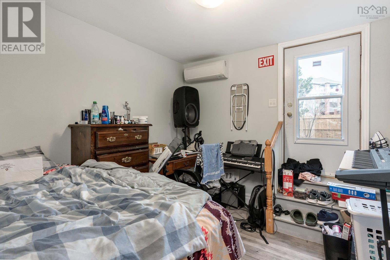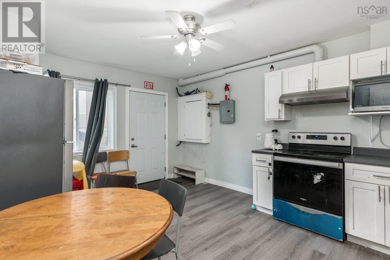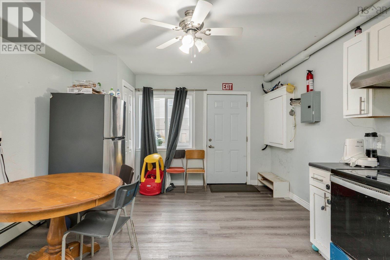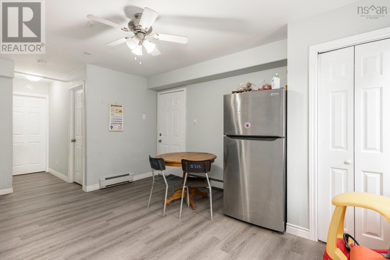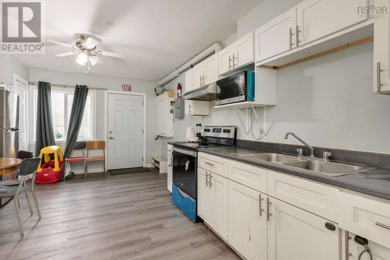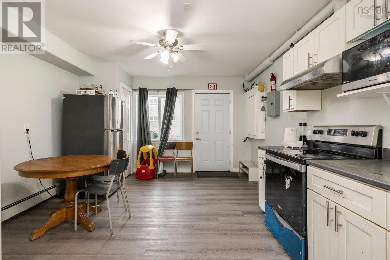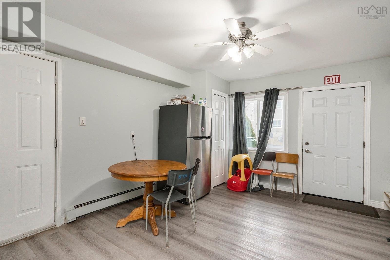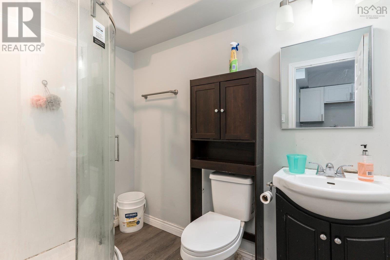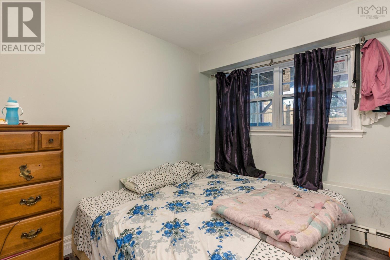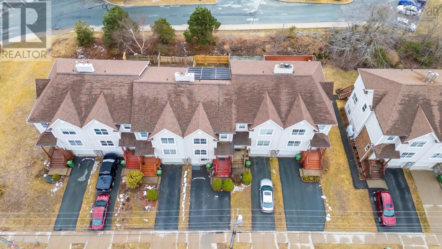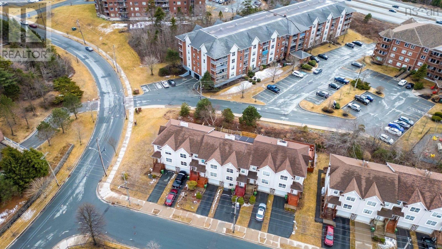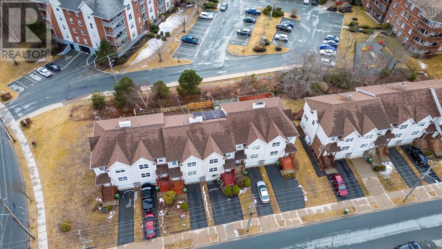4 Bedroom
4 Bathroom
2035 sqft
3 Level
Wall Unit, Heat Pump
$659,900
Introducing 16 Prestwick Close, a fully upgraded townhouse in Clayton Park, close to top schools, shopping, and amenities. The bright main level features an open layout with a gas fireplace, eat-in kitchen, and private deck. Upstairs offers a primary suite with an ensuite and walk-in closet, plus two bedrooms and a full bath. The lower level includes an in-law suite with income potential. Upgrades include 6KW solar panels, new roof, windows, doors, insulated siding, Bosch Pro Boiler, heat pumps,Brand new fence and modern finishes. With no carpet, ample parking this move-in-ready home is a rare find. Schedule your viewing today! (id:25286)
Property Details
|
MLS® Number
|
202507262 |
|
Property Type
|
Single Family |
|
Community Name
|
Halifax |
|
Features
|
Level |
|
Structure
|
Shed |
Building
|
Bathroom Total
|
4 |
|
Bedrooms Above Ground
|
3 |
|
Bedrooms Below Ground
|
1 |
|
Bedrooms Total
|
4 |
|
Appliances
|
Stove, Dishwasher, Dryer, Washer, Microwave Range Hood Combo, Central Vacuum |
|
Architectural Style
|
3 Level |
|
Constructed Date
|
2000 |
|
Cooling Type
|
Wall Unit, Heat Pump |
|
Exterior Finish
|
Vinyl |
|
Flooring Type
|
Concrete, Hardwood, Laminate, Vinyl, Vinyl Plank |
|
Foundation Type
|
Poured Concrete |
|
Half Bath Total
|
1 |
|
Stories Total
|
3 |
|
Size Interior
|
2035 Sqft |
|
Total Finished Area
|
2035 Sqft |
|
Type
|
Row / Townhouse |
|
Utility Water
|
Municipal Water |
Land
|
Acreage
|
No |
|
Sewer
|
Municipal Sewage System |
|
Size Irregular
|
0.0482 |
|
Size Total
|
0.0482 Ac |
|
Size Total Text
|
0.0482 Ac |
Rooms
| Level |
Type |
Length |
Width |
Dimensions |
|
Second Level |
Living Room |
|
|
12.7 x 24.9 |
|
Second Level |
Eat In Kitchen |
|
|
19.9 x 10.9 |
|
Second Level |
Bath (# Pieces 1-6) |
|
|
3.2 x 4.10 |
|
Third Level |
Primary Bedroom |
|
|
13.4 x 15.3 |
|
Third Level |
Ensuite (# Pieces 2-6) |
|
|
6.0 x 8.0 |
|
Third Level |
Bath (# Pieces 1-6) |
|
|
9.6 x 5.7 |
|
Third Level |
Bedroom |
|
|
9.7 x 13.1 |
|
Lower Level |
Eat In Kitchen |
|
|
12.4 x 23.0 |
|
Lower Level |
Utility Room |
|
|
3.7 x 4.9 |
|
Lower Level |
Bedroom |
|
|
9.7 x 10.4 |
|
Lower Level |
Den |
|
|
9.7 x 10.4 |
|
Lower Level |
Bath (# Pieces 1-6) |
|
|
5.3 x 8.2 |
|
Lower Level |
Laundry Room |
|
|
6.7 x 10.1 |
https://www.realtor.ca/real-estate/28141327/16-prestwick-close-halifax-halifax

