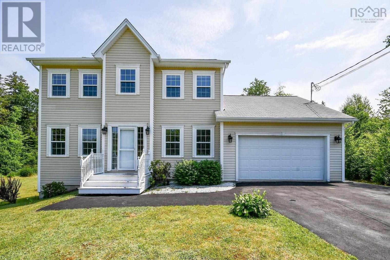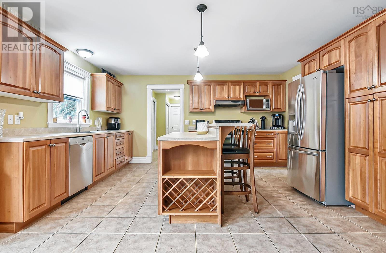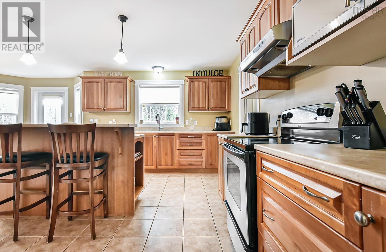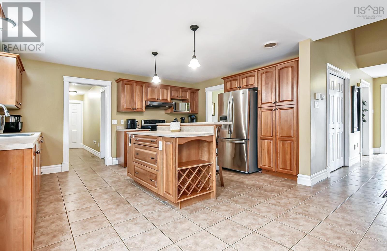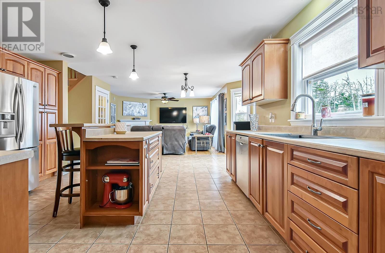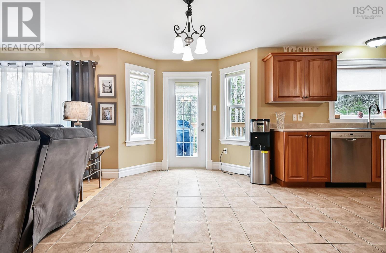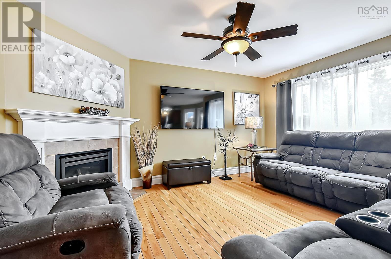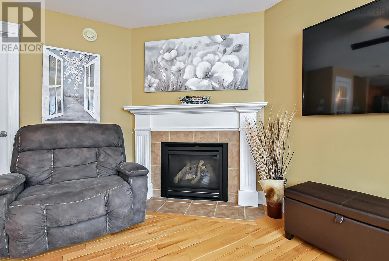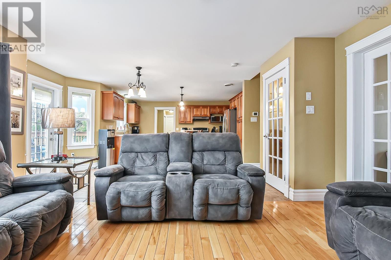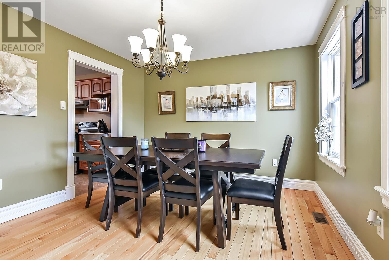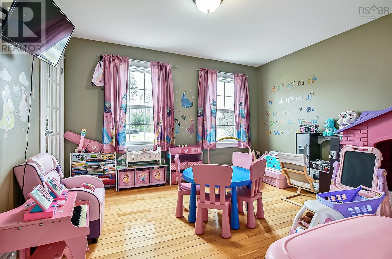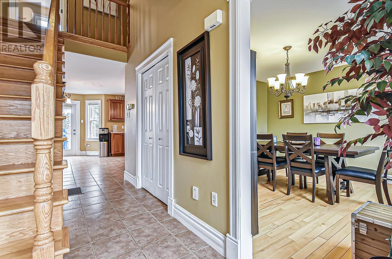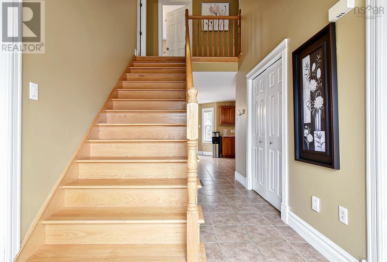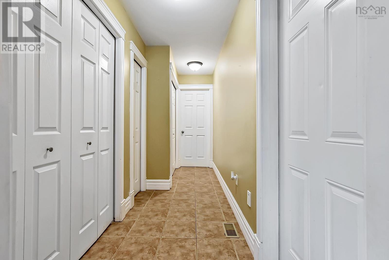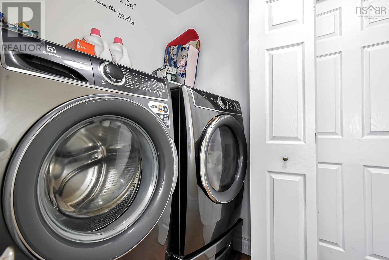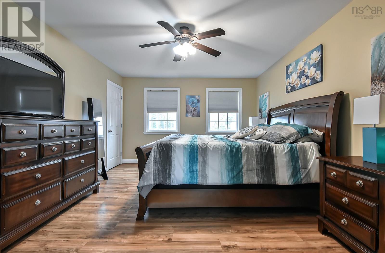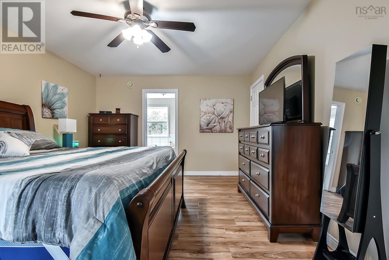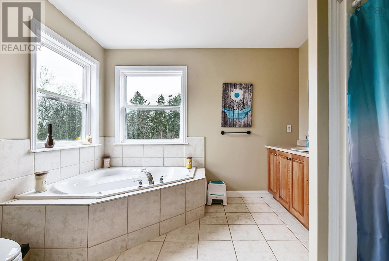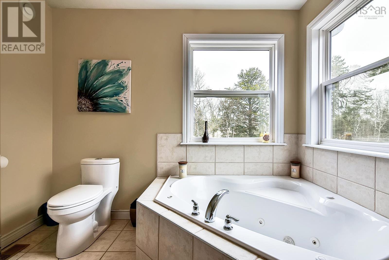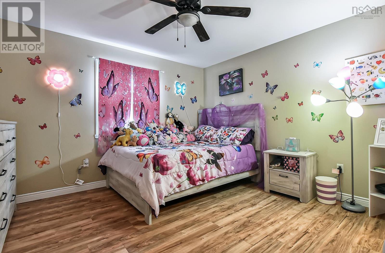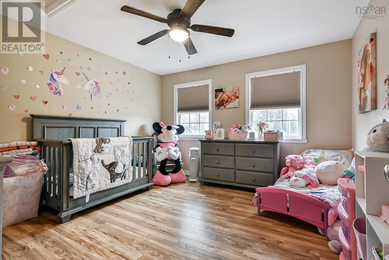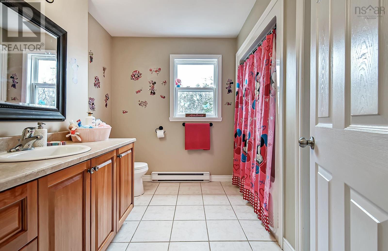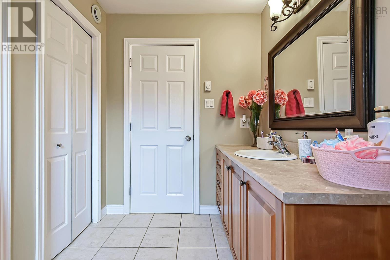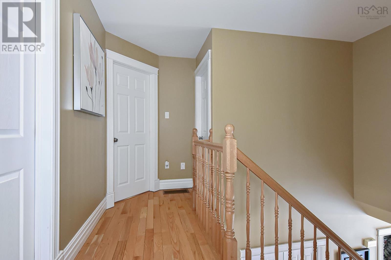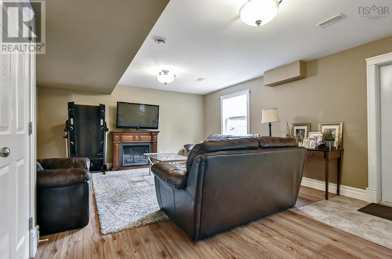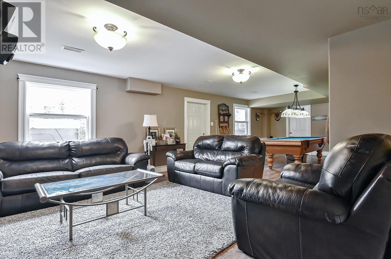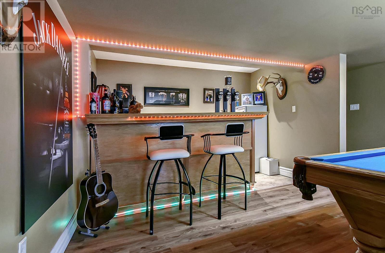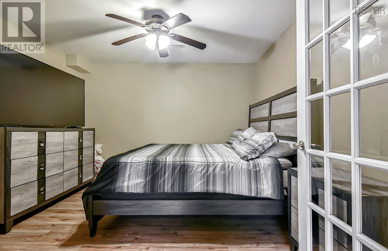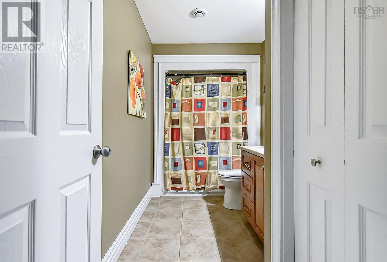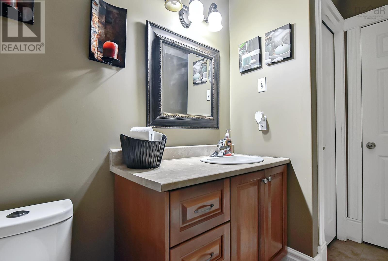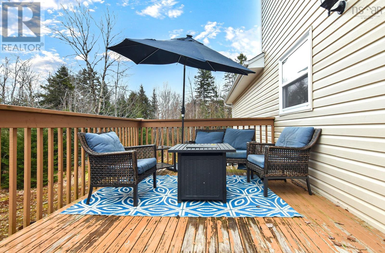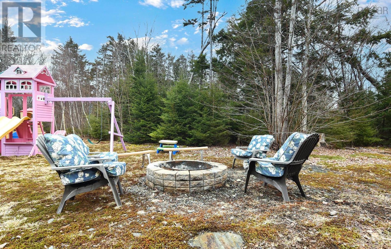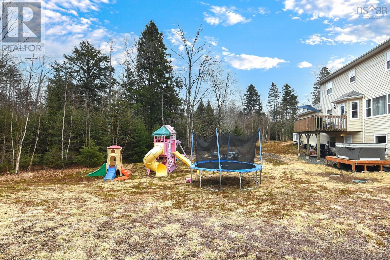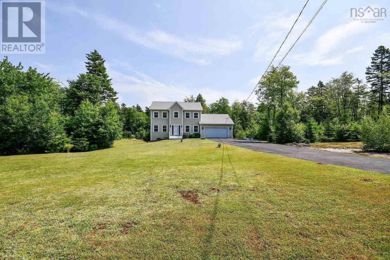3 Bedroom
4 Bathroom
3051 sqft
Fireplace
Heat Pump
Acreage
Partially Landscaped
$729,900
Well maintained two storey R-2000 home with attached double car garage situated on a 1.69 Acre lot in a great location in Berry Hill Subdivision. Many features/updates to include: Brand new roof shingles, a fully ducted heat pump for economical heating/cooling, a backup generator panel, over 150 ft of paved level driveway and R6 zoning which offers many options such as an in-law suite or a legal basement apartment and over 3000 sq. ft of total living area. The main floor offers an open concept kitchen, breakfast nook and family room, a spacious kitchen with a custom built island and loads of cabinets, family room with propane fireplace, main floor laundry, hardwood and ceramic floors throughout, a formal dining room, a separate living room, and a powder room. The top floor features a large master bedroom with ensuite and corner jacuzzi, walk in closet, 2 other large bedrooms and another full bath. The lower level has an amazing family room with custom made wet bar, newer laminate and ceramic flooring, a den/exercise room, a full bath, a utility room and a walkout to your treed backyard. Ideal investment property or a great family home! (id:25286)
Property Details
|
MLS® Number
|
202507250 |
|
Property Type
|
Single Family |
|
Community Name
|
Middle Sackville |
|
Amenities Near By
|
Golf Course, Park, Playground, Public Transit, Shopping |
|
Community Features
|
Recreational Facilities, School Bus |
|
Equipment Type
|
Propane Tank |
|
Features
|
Treed |
|
Rental Equipment Type
|
Propane Tank |
Building
|
Bathroom Total
|
4 |
|
Bedrooms Above Ground
|
3 |
|
Bedrooms Total
|
3 |
|
Appliances
|
Stove, Dishwasher, Dryer, Washer, Refrigerator |
|
Basement Development
|
Finished |
|
Basement Features
|
Walk Out |
|
Basement Type
|
Full (finished) |
|
Constructed Date
|
2008 |
|
Construction Style Attachment
|
Detached |
|
Cooling Type
|
Heat Pump |
|
Exterior Finish
|
Vinyl |
|
Fireplace Present
|
Yes |
|
Flooring Type
|
Carpeted, Ceramic Tile, Hardwood, Laminate |
|
Foundation Type
|
Poured Concrete |
|
Half Bath Total
|
1 |
|
Stories Total
|
2 |
|
Size Interior
|
3051 Sqft |
|
Total Finished Area
|
3051 Sqft |
|
Type
|
House |
|
Utility Water
|
Drilled Well |
Parking
Land
|
Acreage
|
Yes |
|
Land Amenities
|
Golf Course, Park, Playground, Public Transit, Shopping |
|
Landscape Features
|
Partially Landscaped |
|
Sewer
|
Septic System |
|
Size Irregular
|
1.6931 |
|
Size Total
|
1.6931 Ac |
|
Size Total Text
|
1.6931 Ac |
Rooms
| Level |
Type |
Length |
Width |
Dimensions |
|
Second Level |
Primary Bedroom |
|
|
17.1X12.5 |
|
Second Level |
Bedroom |
|
|
12.3X12.1 |
|
Second Level |
Bedroom |
|
|
12.2X12.7 |
|
Second Level |
Ensuite (# Pieces 2-6) |
|
|
9.4X10.7 |
|
Second Level |
Bath (# Pieces 1-6) |
|
|
9.4X6 |
|
Basement |
Recreational, Games Room |
|
|
32X15.2 |
|
Basement |
Den |
|
|
11.9X10.6 |
|
Basement |
Bath (# Pieces 1-6) |
|
|
5.8X9.2 |
|
Basement |
Utility Room |
|
|
21X6 |
|
Main Level |
Kitchen |
|
|
15.3X12 |
|
Main Level |
Dining Nook |
|
|
9X15(-jog) |
|
Main Level |
Family Room |
|
|
12.5X15.2 |
|
Main Level |
Living Room |
|
|
11.6X12.5 |
|
Main Level |
Dining Room |
|
|
12.5X11.3 |
|
Main Level |
Bath (# Pieces 1-6) |
|
|
6 x 4 |
|
Main Level |
Laundry Room |
|
|
4X5.8 |
https://www.realtor.ca/real-estate/28141109/51-newridge-drive-middle-sackville-middle-sackville

