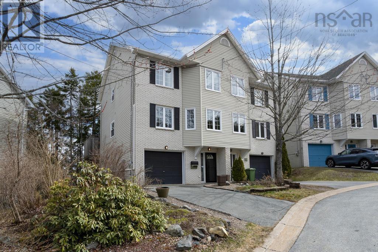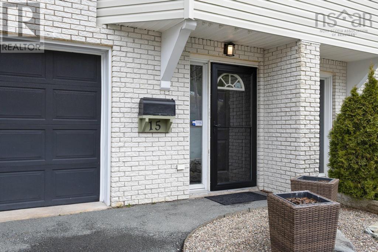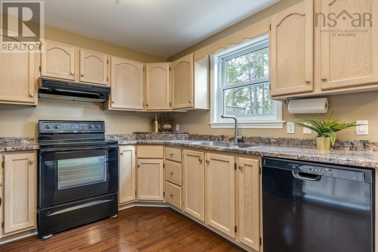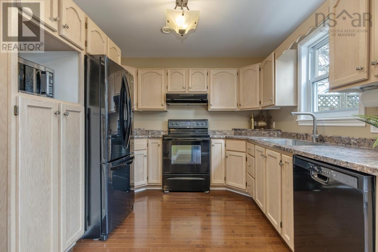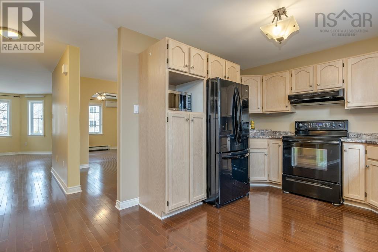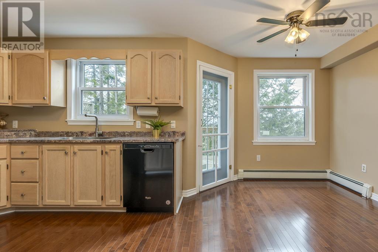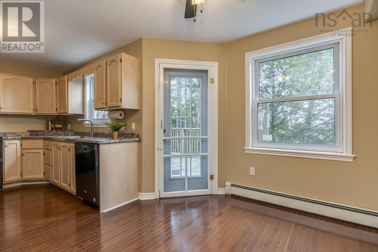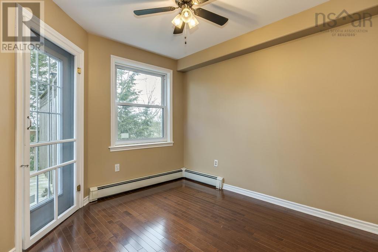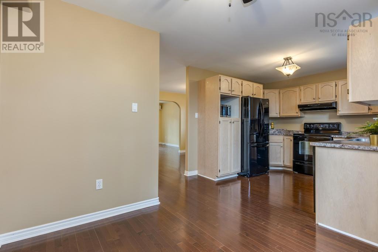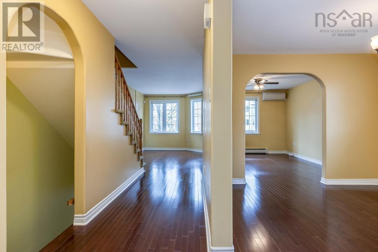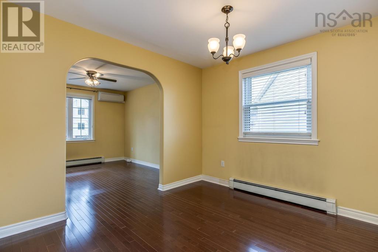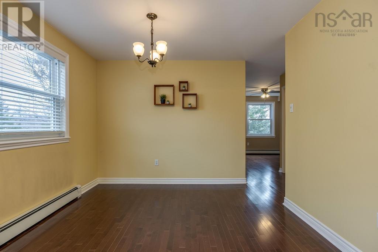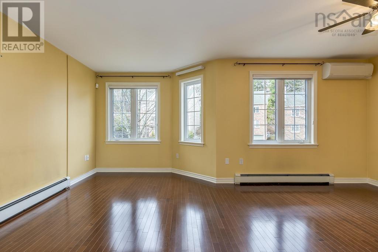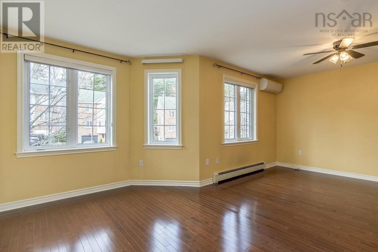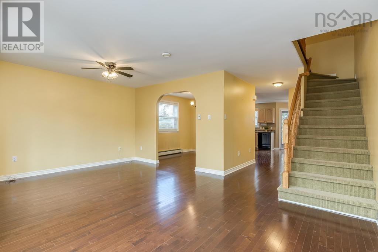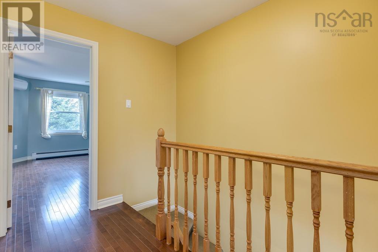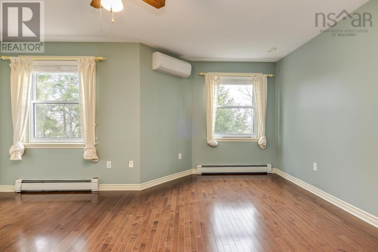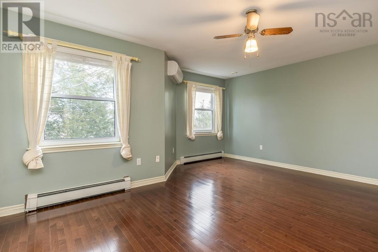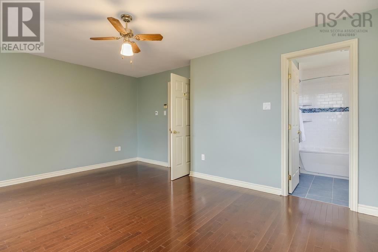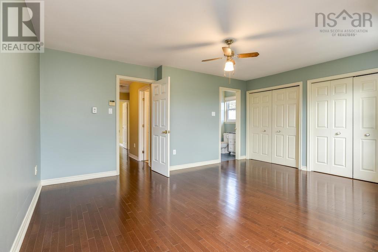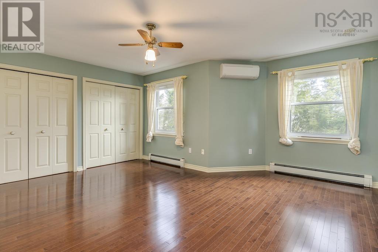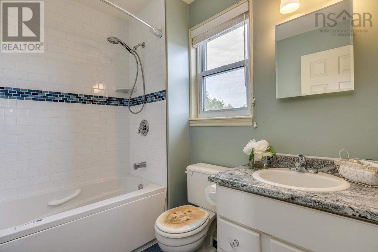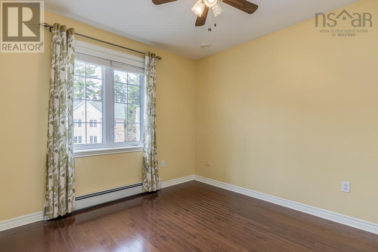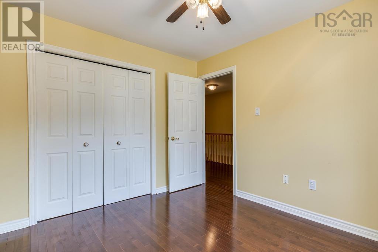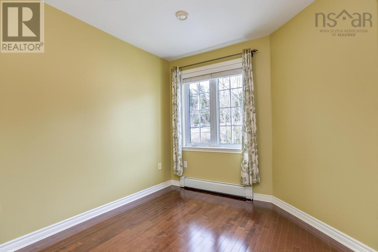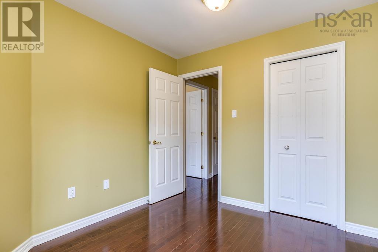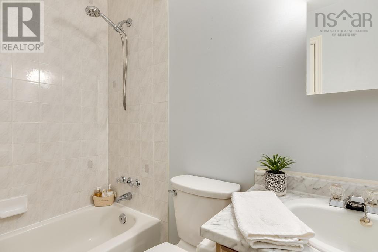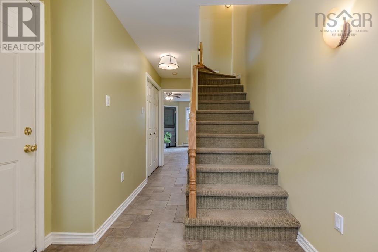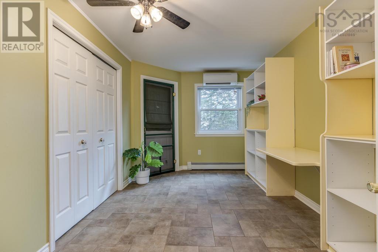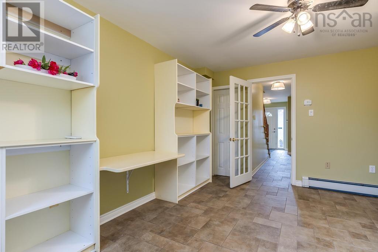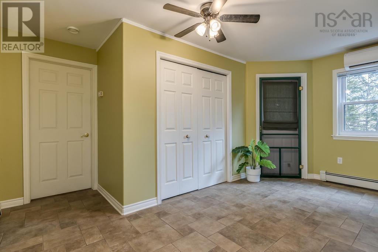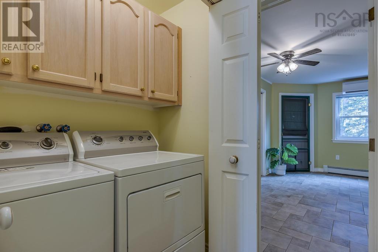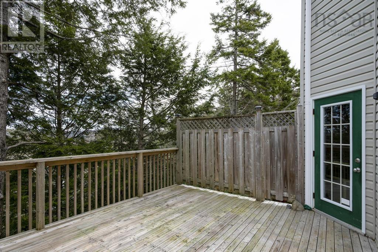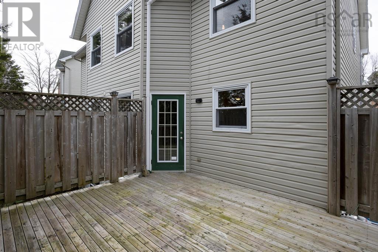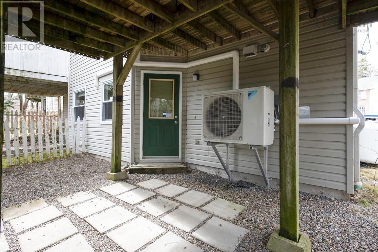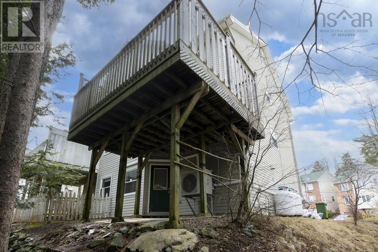15 Azita Court Bedford, Nova Scotia B4A 3Y6
$599,900
Situated in Bedford's wonderful Moirs Mill area, this three-level, semi-detached home is ready for new owners! You'll love the gleaming hardwood floors throughout. Starting on the grade-entry level, the family room, complete with a walkout, was previously used as a crafting area. Built-in shelving offers excellent storage, making it perfect for hobbies, books, puzzles, toys, or whatever suits your lifestyle. From here, step out into the wooded and treed backyard. Up on the main floor, enjoy morning sun on your back deck and sunsets from the front yard. This level features a spacious open-concept living, dining, and kitchen area, complete with room for an additional table, as well as a convenient 2-piece bathroom. On the top floor, the primary suite is generously sized, featuring double closets and a 4-piece ensuite. Two additional bedrooms and a third full bathroom complete this level. For year-round comfort, the home is equipped with three ductless mini-split heat pumps, one on each floor. Located on a quiet cul-de-sac, this home is just minutes from all the amenities that make Bedford such a desirable place to live. (id:25286)
Open House
This property has open houses!
2:00 pm
Ends at:4:00 pm
Property Details
| MLS® Number | 202507164 |
| Property Type | Single Family |
| Community Name | Bedford |
| Amenities Near By | Park, Playground, Public Transit, Shopping, Place Of Worship |
| Community Features | Recreational Facilities, School Bus |
| Equipment Type | Propane Tank |
| Features | Treed, Sloping, Level |
| Rental Equipment Type | Propane Tank |
Building
| Bathroom Total | 3 |
| Bedrooms Above Ground | 3 |
| Bedrooms Total | 3 |
| Appliances | Stove, Dishwasher, Dryer, Washer, Microwave, Refrigerator, Central Vacuum - Roughed In |
| Basement Development | Finished |
| Basement Features | Walk Out |
| Basement Type | Full (finished) |
| Constructed Date | 1995 |
| Construction Style Attachment | Semi-detached |
| Cooling Type | Heat Pump |
| Exterior Finish | Vinyl |
| Flooring Type | Carpeted, Ceramic Tile, Hardwood |
| Foundation Type | Poured Concrete |
| Half Bath Total | 1 |
| Stories Total | 2 |
| Size Interior | 2070 Sqft |
| Total Finished Area | 2070 Sqft |
| Type | House |
| Utility Water | Municipal Water |
Parking
| Garage |
Land
| Acreage | No |
| Land Amenities | Park, Playground, Public Transit, Shopping, Place Of Worship |
| Landscape Features | Landscaped |
| Sewer | Municipal Sewage System |
| Size Irregular | 0.0508 |
| Size Total | 0.0508 Ac |
| Size Total Text | 0.0508 Ac |
Rooms
| Level | Type | Length | Width | Dimensions |
|---|---|---|---|---|
| Second Level | Kitchen | 18.9 x 10. + jog | ||
| Second Level | Dining Room | 11.10 x 9 | ||
| Second Level | Living Room | 11.10 x 9.8 | ||
| Second Level | Bath (# Pieces 1-6) | 4.10 x 4.11 | ||
| Third Level | Primary Bedroom | 16.7 x 15.4 | ||
| Third Level | Bedroom | 9. x 10 | ||
| Third Level | Bedroom | 10.8 x 9.3 | ||
| Third Level | Bath (# Pieces 1-6) | 4.10 x 7.5 | ||
| Third Level | Ensuite (# Pieces 2-6) | 7.5 x 5.10 | ||
| Lower Level | Family Room | 15. x 10 | ||
| Lower Level | Laundry Room | 5.4 x 3 | ||
| Lower Level | Storage | 10. 5.3 |
https://www.realtor.ca/real-estate/28136770/15-azita-court-bedford-bedford
Interested?
Contact us for more information

