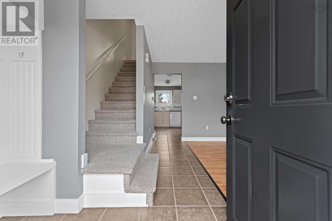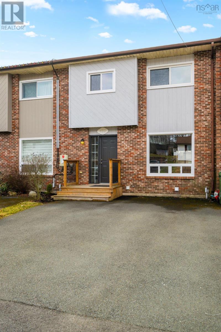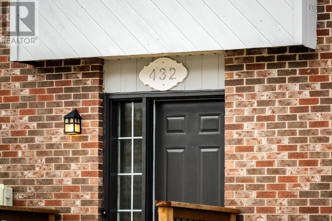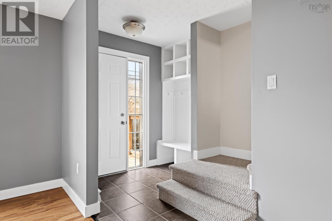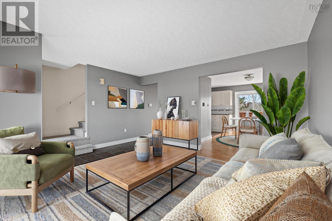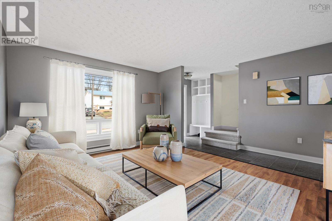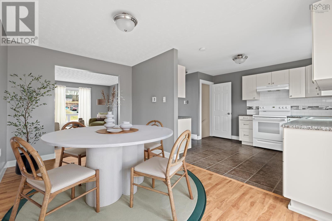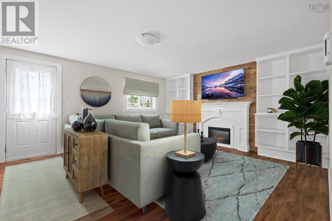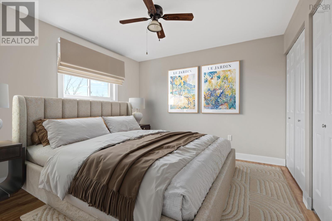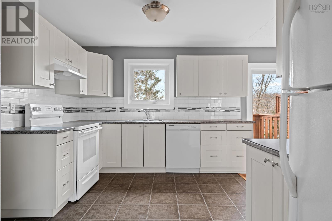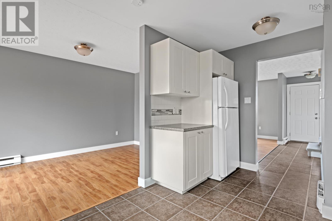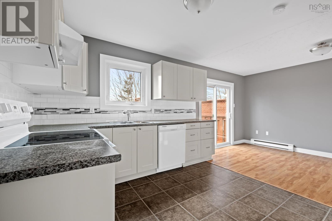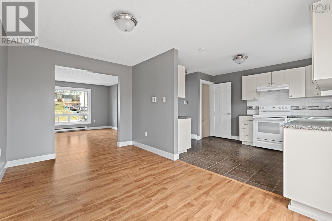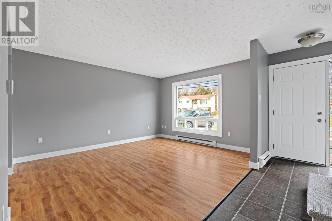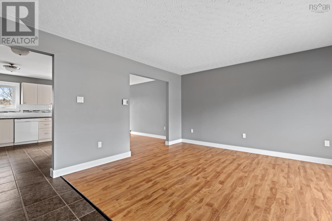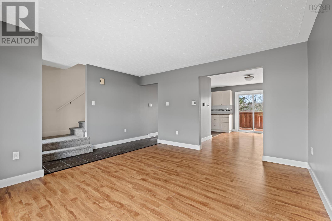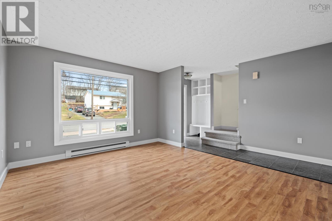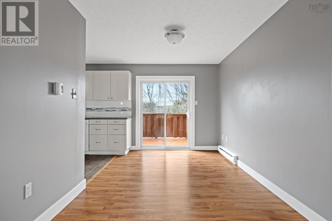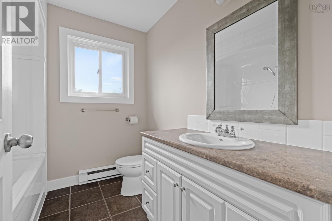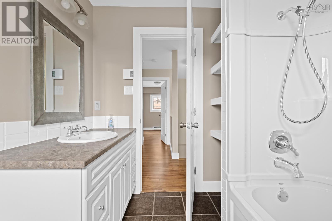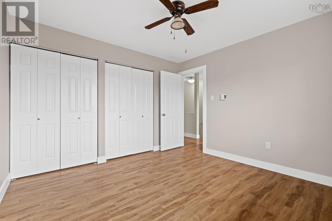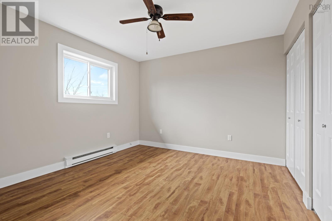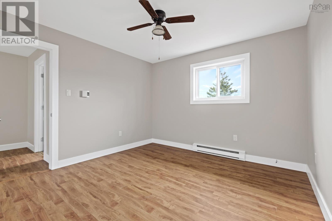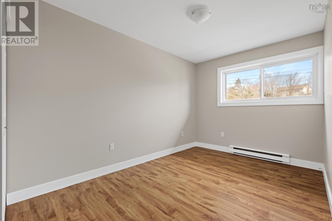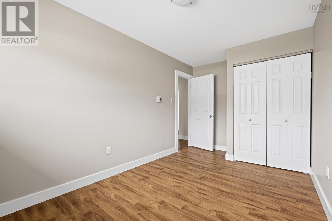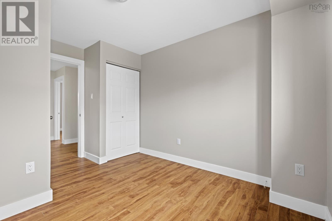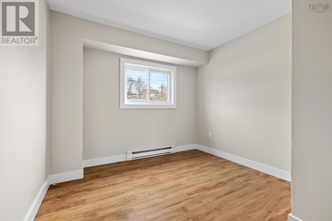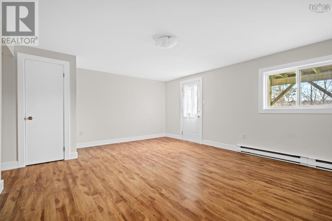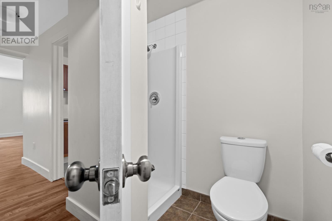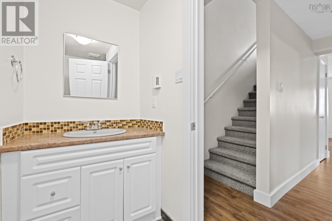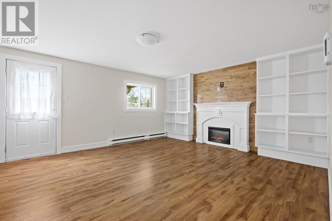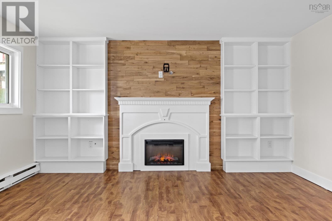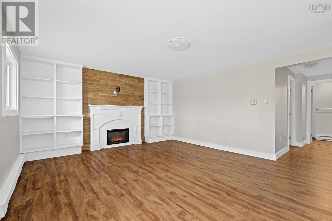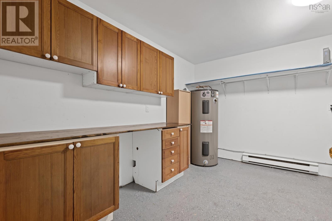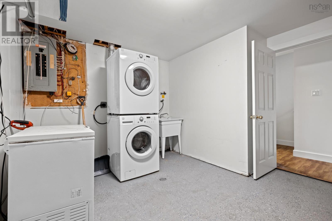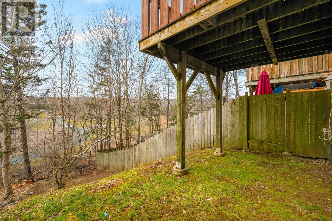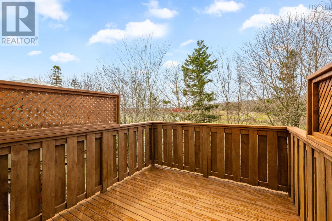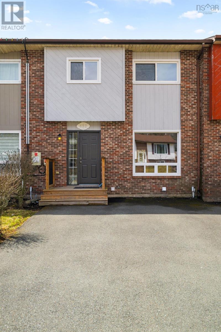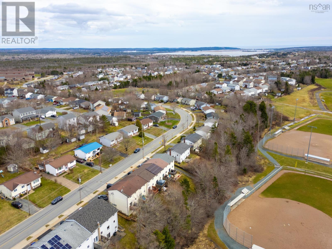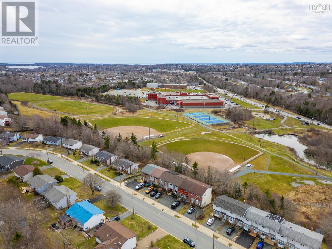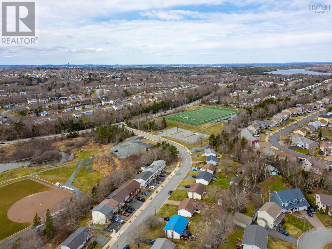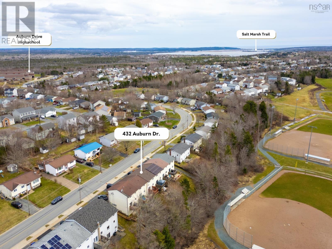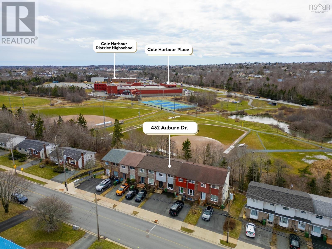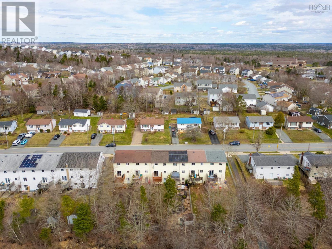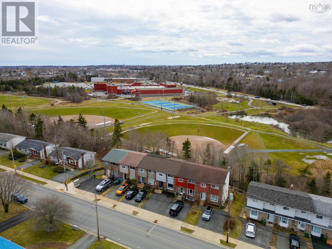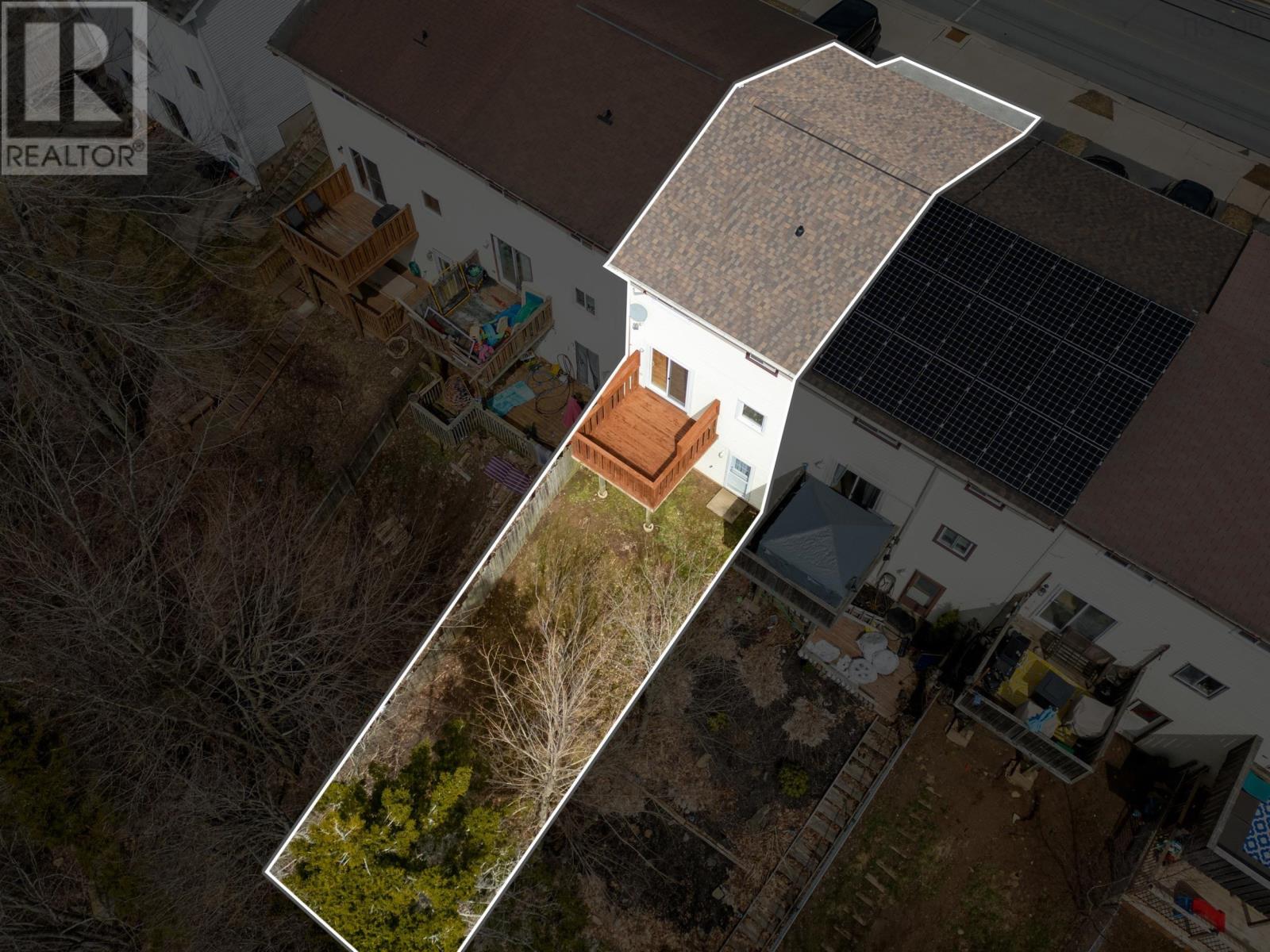3 Bedroom
2 Bathroom
1800 sqft
Fireplace
Landscaped
$449,900
Looking for a move in ready home in the heart of Forest Hills? This beauty is an ideal choice. Backing onto the Cole Harbour Commons & Cole Harbour Place, with shopping, all levels of schools & public transit nearby + easy access to Dartmouth Crossing & airport, it doesn't get much more convenient than this. Home is move in ready with updated kitchen, bathrooms, flooring, paint, interior doors, laminate flooring & roof shingles. Main floor includes a bright & spacious living room & dining room with access to the deck. The kitchen is lovely & very functional with good amount of storage in the updated white cabinets - the fridge, stove & dishwasher are included. Upstairs you'll find 3 good sized bedrooms & a 4 pc. bathroom with stylish vanity & bathtub. The lower level features a large family room with electric fireplace, built in shelving & walkout to backyard. Completing the lower level there's also a 3 pc. bath with stand up shower & a big laundry/utility room with built in cabinetry. Don't miss out on this gem. (id:25286)
Property Details
|
MLS® Number
|
202507143 |
|
Property Type
|
Single Family |
|
Community Name
|
Dartmouth |
|
Amenities Near By
|
Playground, Public Transit, Shopping, Place Of Worship |
|
Community Features
|
Recreational Facilities, School Bus |
|
Features
|
Sloping, Level |
Building
|
Bathroom Total
|
2 |
|
Bedrooms Above Ground
|
3 |
|
Bedrooms Total
|
3 |
|
Appliances
|
Range - Electric, Dishwasher, Dryer - Electric, Washer, Refrigerator |
|
Basement Development
|
Finished |
|
Basement Features
|
Walk Out |
|
Basement Type
|
Full (finished) |
|
Constructed Date
|
1985 |
|
Exterior Finish
|
Brick, Vinyl, Wood Siding |
|
Fireplace Present
|
Yes |
|
Flooring Type
|
Ceramic Tile, Laminate |
|
Foundation Type
|
Poured Concrete |
|
Stories Total
|
2 |
|
Size Interior
|
1800 Sqft |
|
Total Finished Area
|
1800 Sqft |
|
Type
|
Row / Townhouse |
|
Utility Water
|
Municipal Water |
Land
|
Acreage
|
No |
|
Land Amenities
|
Playground, Public Transit, Shopping, Place Of Worship |
|
Landscape Features
|
Landscaped |
|
Sewer
|
Municipal Sewage System |
|
Size Irregular
|
0.0459 |
|
Size Total
|
0.0459 Ac |
|
Size Total Text
|
0.0459 Ac |
Rooms
| Level |
Type |
Length |
Width |
Dimensions |
|
Second Level |
Bath (# Pieces 1-6) |
|
|
4.7 x 7.9 |
|
Second Level |
Primary Bedroom |
|
|
11.9 x 11.3 |
|
Second Level |
Bedroom |
|
|
8.5 x 12.9 |
|
Second Level |
Bedroom |
|
|
9.11 x 10.4 |
|
Basement |
Bath (# Pieces 1-6) |
|
|
3.7 x 9.0 |
|
Basement |
Family Room |
|
|
14.5 x 17.6 |
|
Basement |
Laundry Room |
|
|
11.9 x 14.0 |
|
Main Level |
Foyer |
|
|
4 x 4 |
|
Main Level |
Living Room |
|
|
12 x 14 |
|
Main Level |
Dining Room |
|
|
8.9 x 14.5 |
|
Main Level |
Kitchen |
|
|
9.0 x 14.0 |
https://www.realtor.ca/real-estate/28135794/432-auburn-drive-dartmouth-dartmouth

