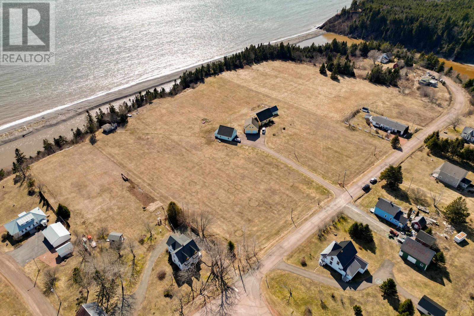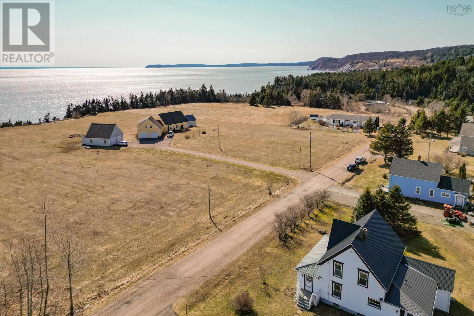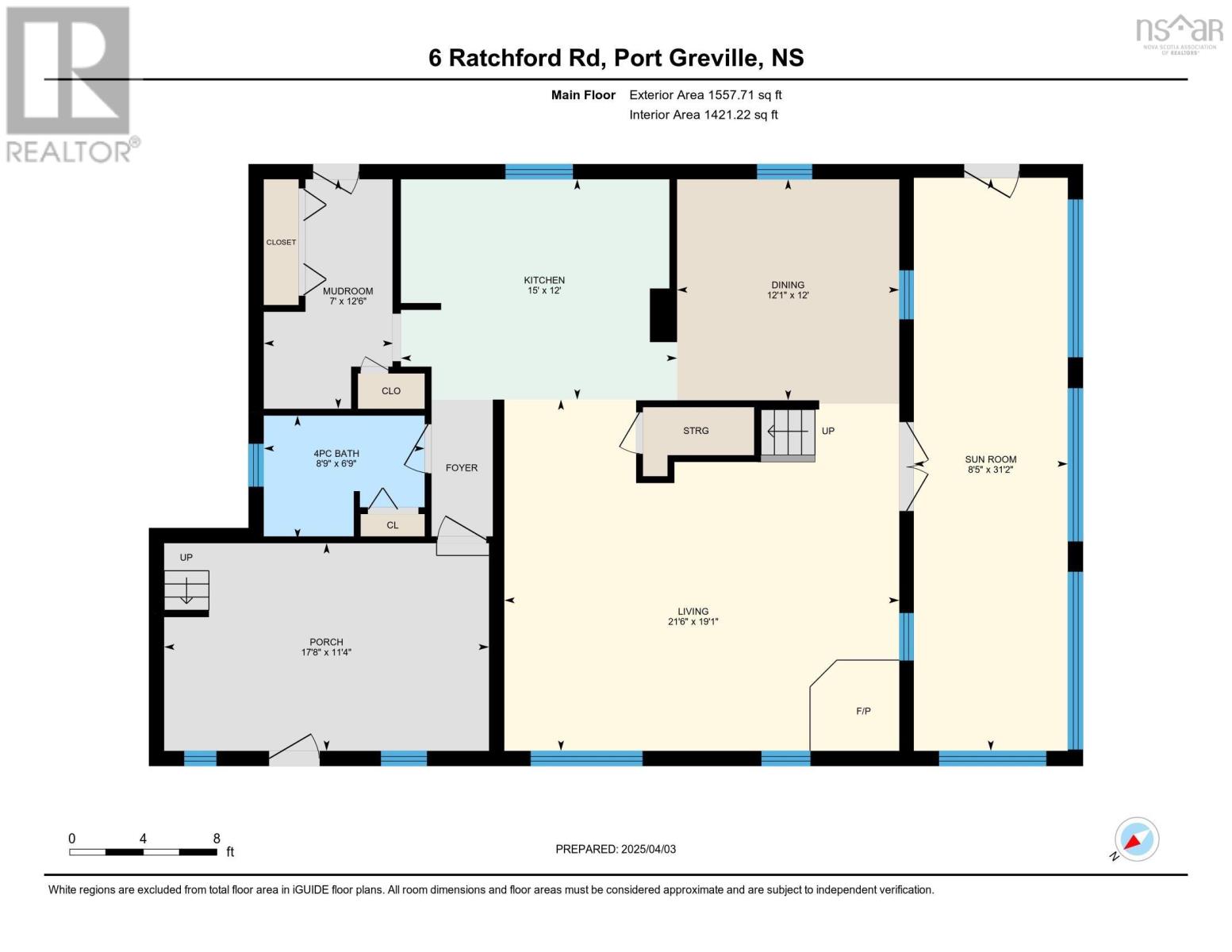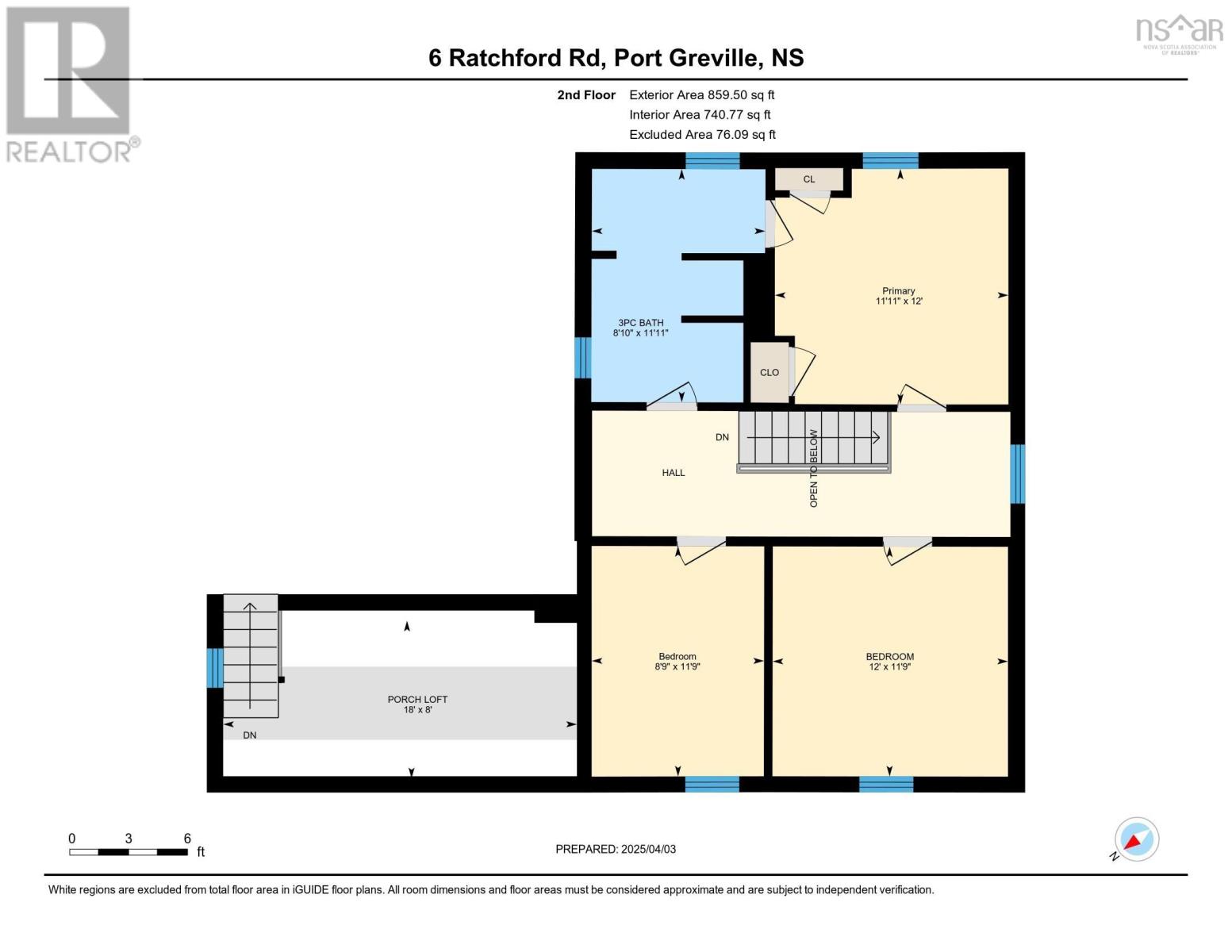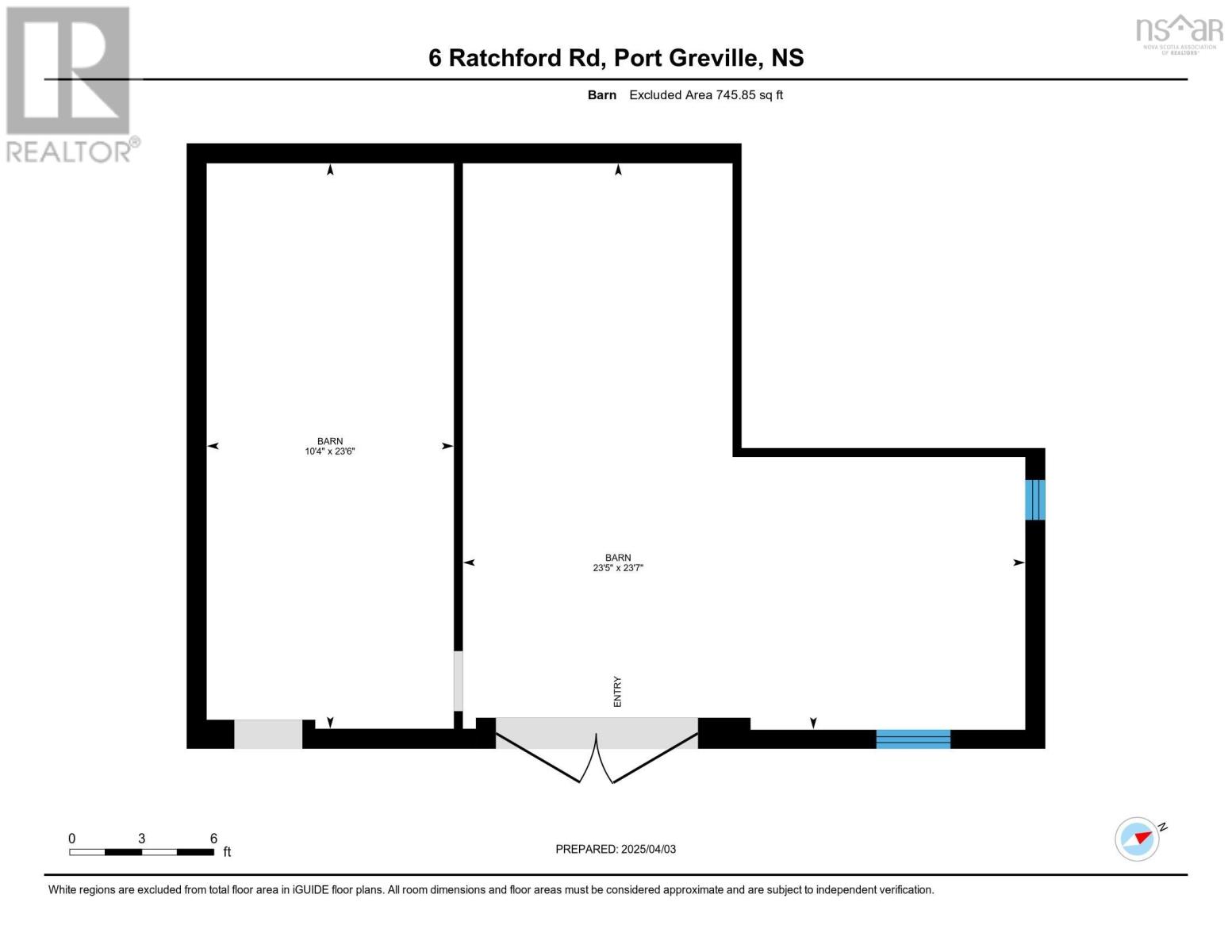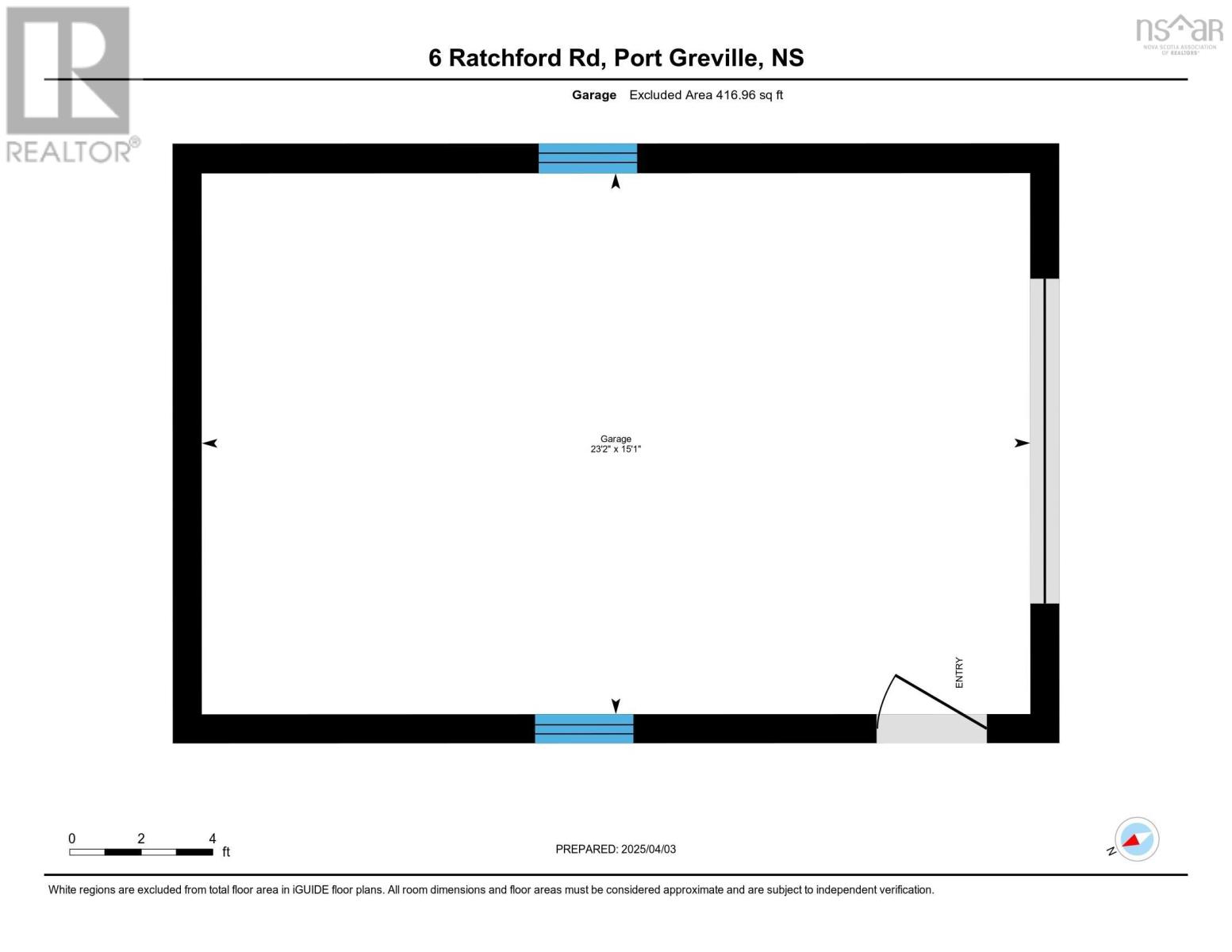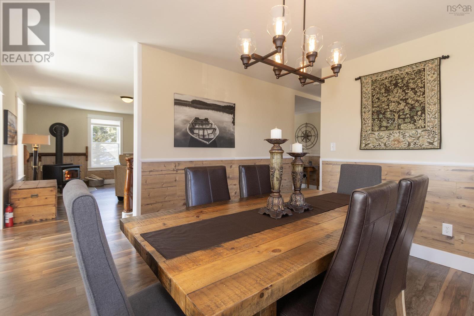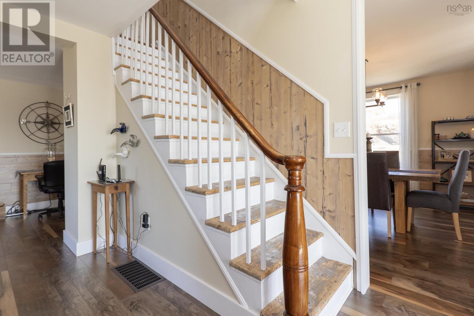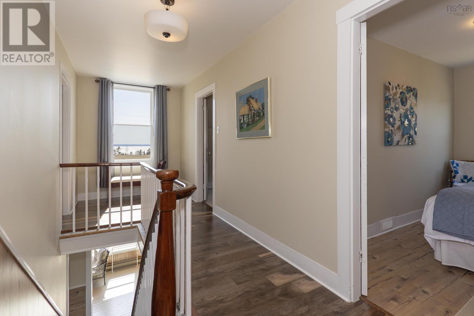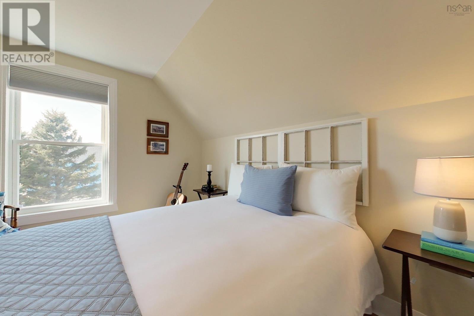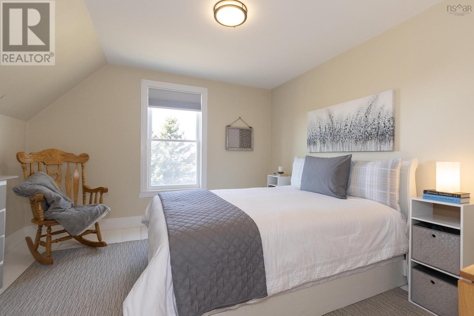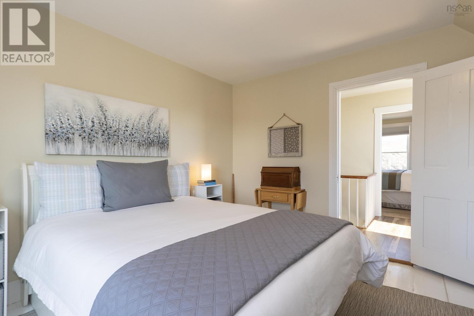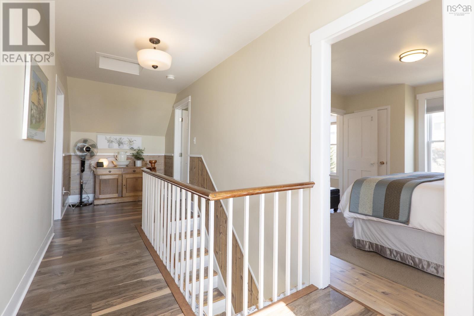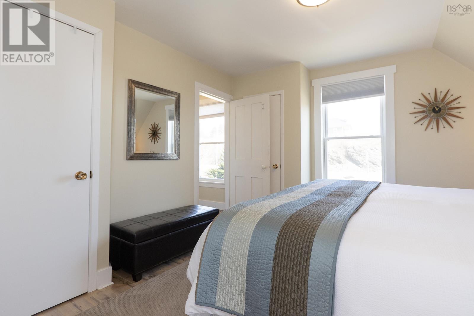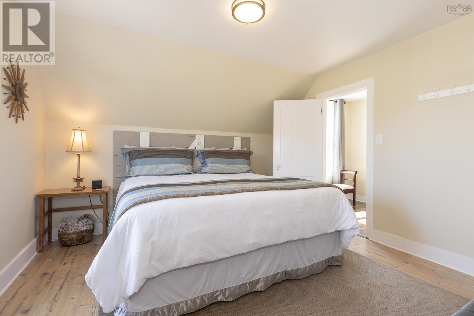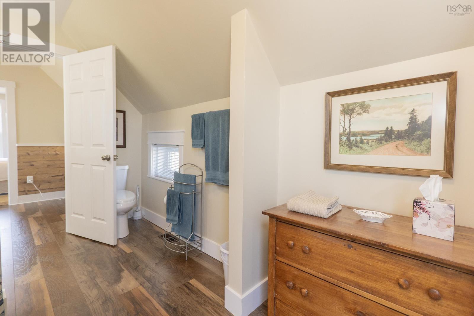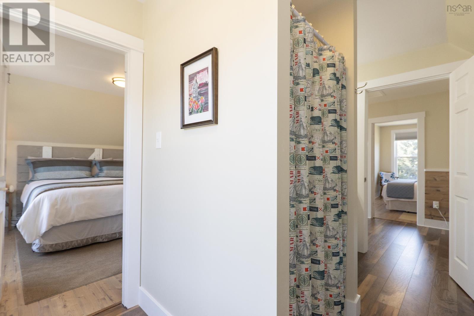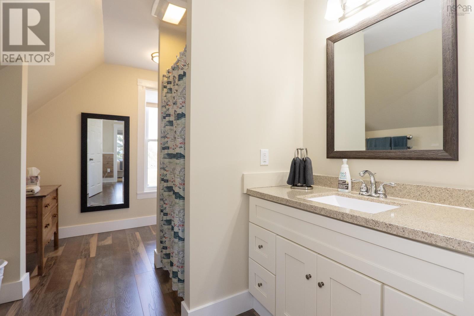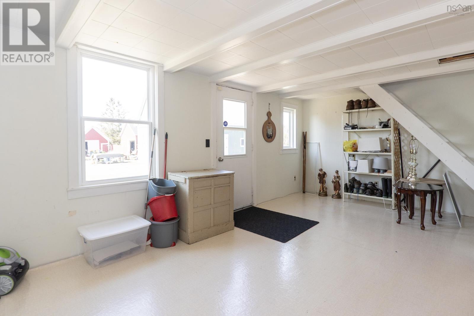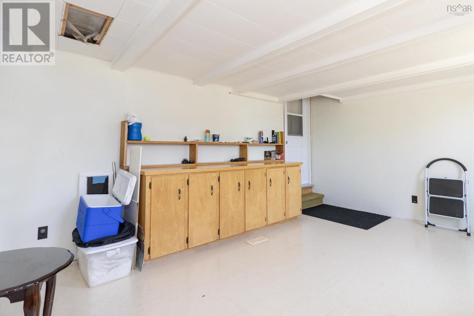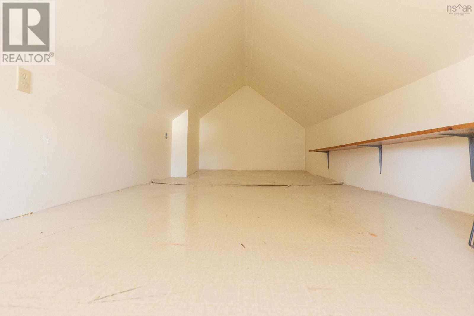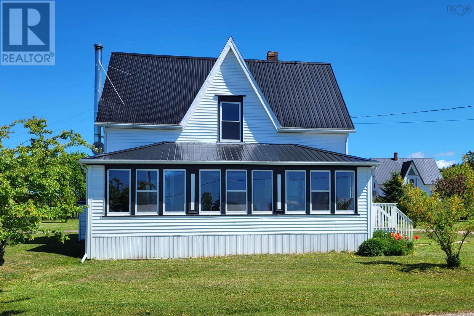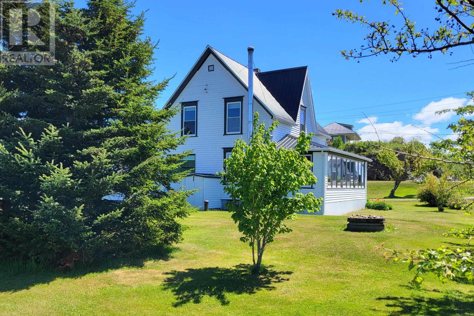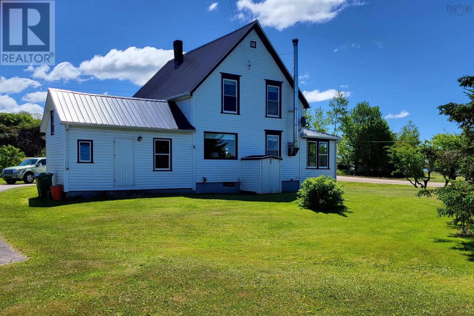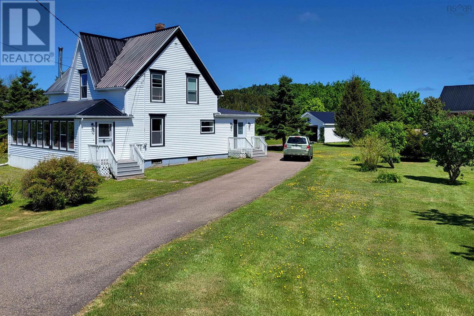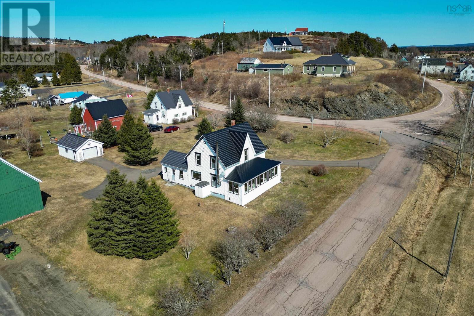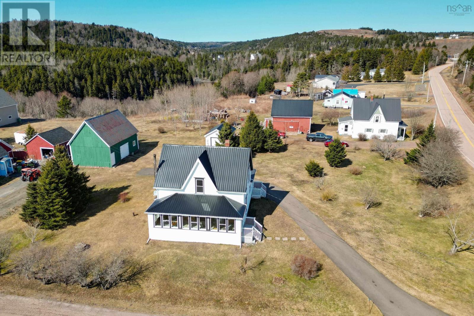3 Bedroom
2 Bathroom
2417 sqft
Acreage
$419,900
Nestled in the charming seaside village of Port Greville, this beautifully renovated century home exudes character while offering modern comforts. Originally built in 1875, the house has been thoughtfully restored, blending its rich history with contemporary design. The open-concept living area features a warm and inviting wood stove, inviting relaxation while enjoying the spectacular views of the Bay of Fundy. The kitchen has a great island and is perfect for entertaining! Next to the kitchen is a dining room which looks onto the warm and inviting sunroom, where many afternoons could be spent with a cozy cup of tea! The tasteful renovation includes the original brass knocker, solid wood front door and brass hardware, exuding quality and attention to detail! Upstairs there is a large primary bedroom and two additional bedrooms and a large bathroom. Downstairs, there is another 4-piece bathroom plus a bonus back porch room that could be used for storage or converted into a great sitting room. Bonus feature - there is a 8?x18? loft above the back porch! The property boasts 2.15 acres, a great 23?x23? wired barn with loft, a 23?x15? garage and nicely landscaped yard. There is also a ravine which leads to a stream at the back of the property. This renovated century home effortlessly blends the past with the present, offering a perfect blend of history, comfort, and seaside beauty in a picturesque village setting! (id:25286)
Property Details
|
MLS® Number
|
202507007 |
|
Property Type
|
Single Family |
|
Community Name
|
Port Greville |
|
Amenities Near By
|
Playground, Place Of Worship, Beach |
|
Community Features
|
School Bus |
|
Features
|
Treed, Level |
|
View Type
|
Ocean View |
Building
|
Bathroom Total
|
2 |
|
Bedrooms Above Ground
|
3 |
|
Bedrooms Total
|
3 |
|
Appliances
|
Range - Electric, Dishwasher, Dryer - Electric, Washer, Freezer - Chest, Refrigerator |
|
Basement Development
|
Unfinished |
|
Basement Type
|
Full (unfinished) |
|
Constructed Date
|
1875 |
|
Construction Style Attachment
|
Detached |
|
Exterior Finish
|
Vinyl |
|
Flooring Type
|
Hardwood, Vinyl Plank |
|
Foundation Type
|
Poured Concrete |
|
Stories Total
|
2 |
|
Size Interior
|
2417 Sqft |
|
Total Finished Area
|
2417 Sqft |
|
Type
|
House |
|
Utility Water
|
Drilled Well |
Parking
Land
|
Acreage
|
Yes |
|
Land Amenities
|
Playground, Place Of Worship, Beach |
|
Sewer
|
Septic System |
|
Size Irregular
|
2.1499 |
|
Size Total
|
2.1499 Ac |
|
Size Total Text
|
2.1499 Ac |
Rooms
| Level |
Type |
Length |
Width |
Dimensions |
|
Second Level |
Primary Bedroom |
|
|
12. x 11.11 |
|
Second Level |
Bath (# Pieces 1-6) |
|
|
11.11 x 8.10 |
|
Second Level |
Bedroom |
|
|
11.9 x 12 |
|
Second Level |
Bedroom |
|
|
11.9 x 8.9 |
|
Second Level |
Other |
|
|
8. x 18 |
|
Main Level |
Mud Room |
|
|
12.6 x 7 |
|
Main Level |
Kitchen |
|
|
12. x 15 |
|
Main Level |
Living Room |
|
|
19.1 x 21.6 |
|
Main Level |
Dining Room |
|
|
12. x 12.1 |
|
Main Level |
Bath (# Pieces 1-6) |
|
|
6.9 x 8.9 |
|
Main Level |
Sunroom |
|
|
31.2 x 8.5 |
|
Main Level |
Porch |
|
|
11.4 x 17.8 |
https://www.realtor.ca/real-estate/28128559/6-ratchford-road-port-greville-port-greville

