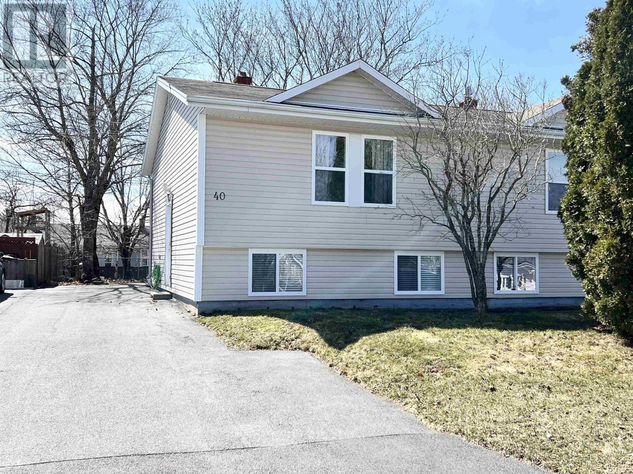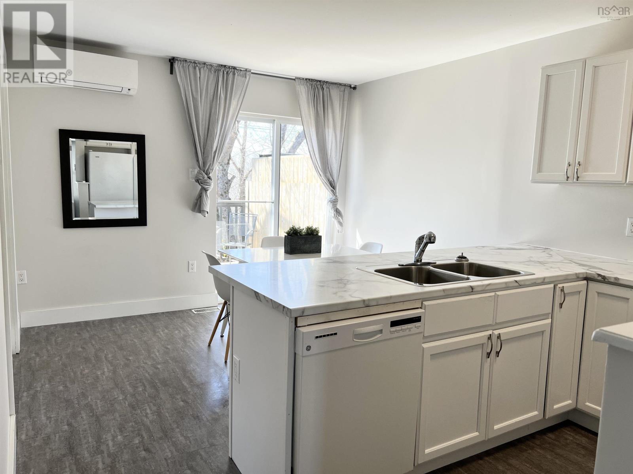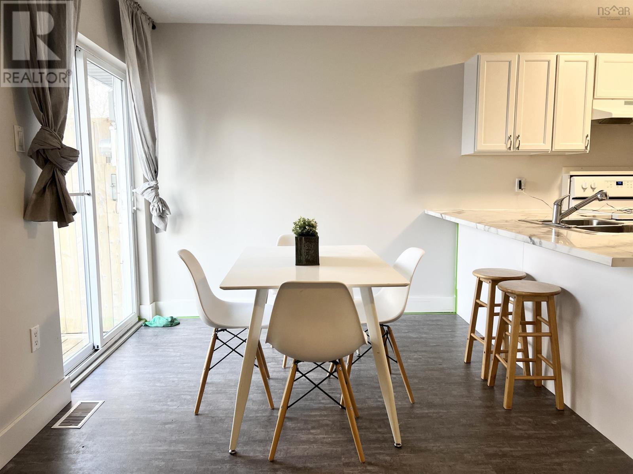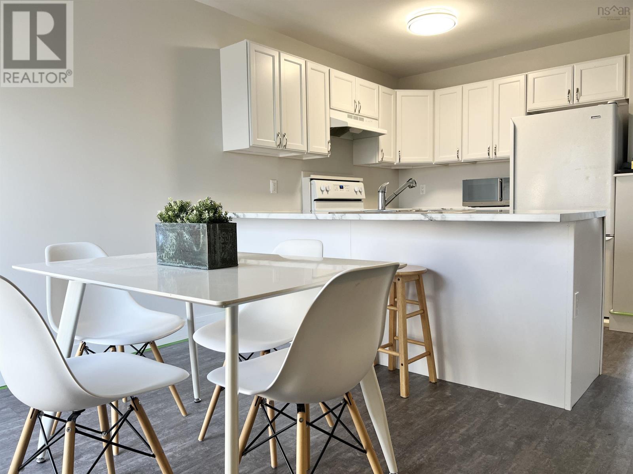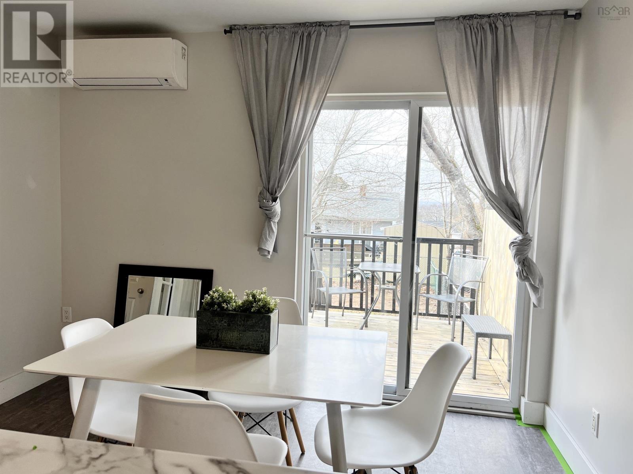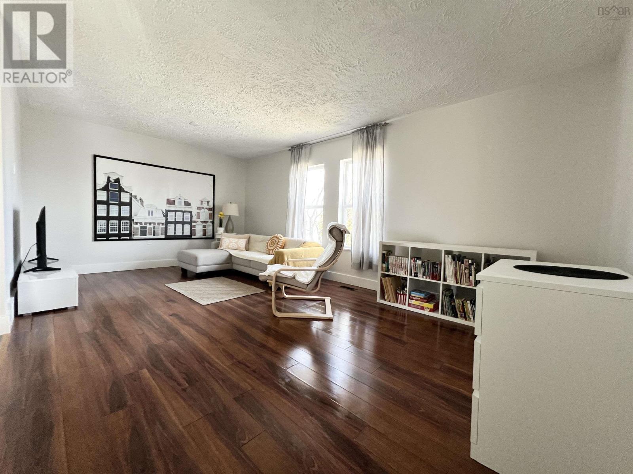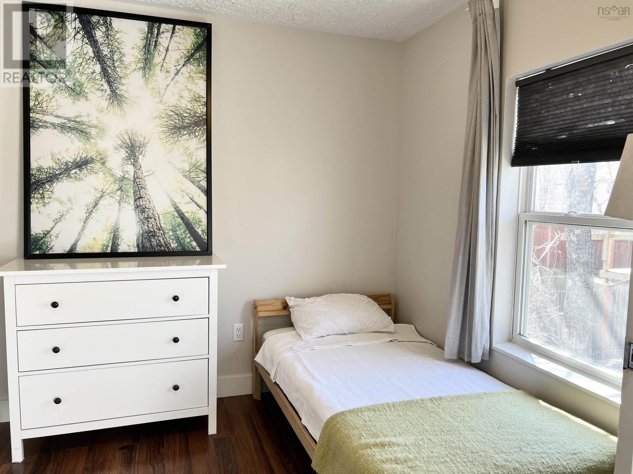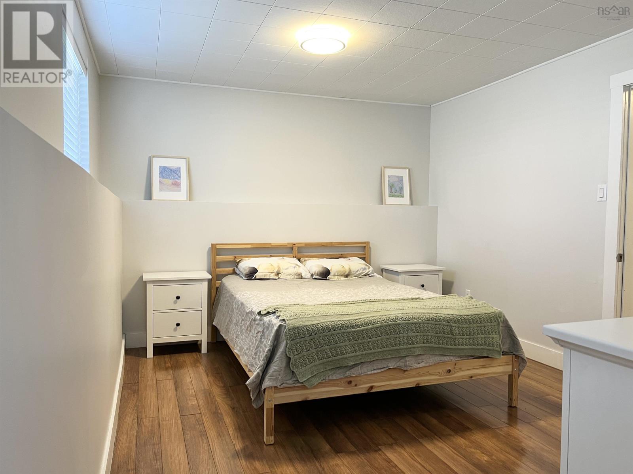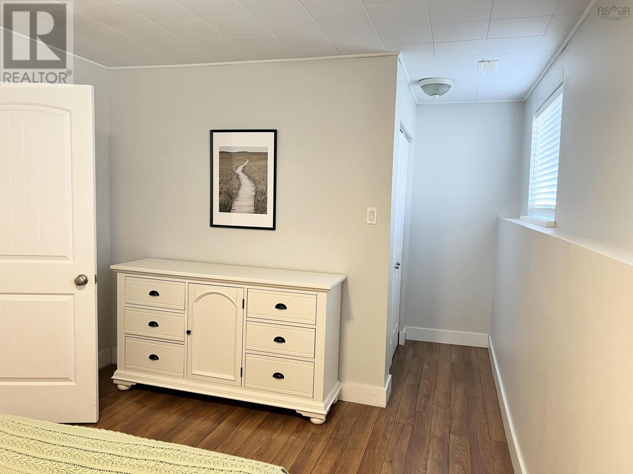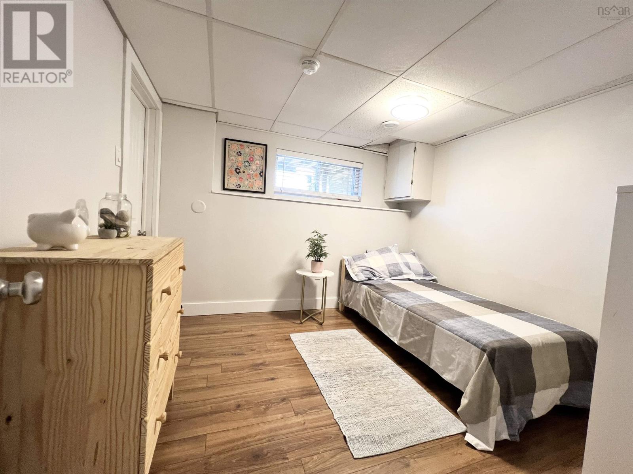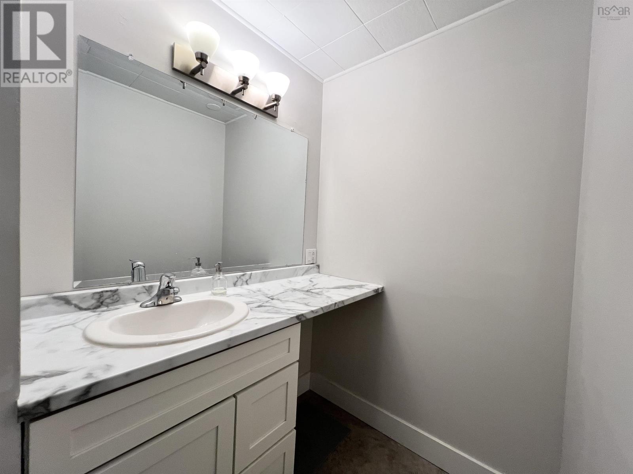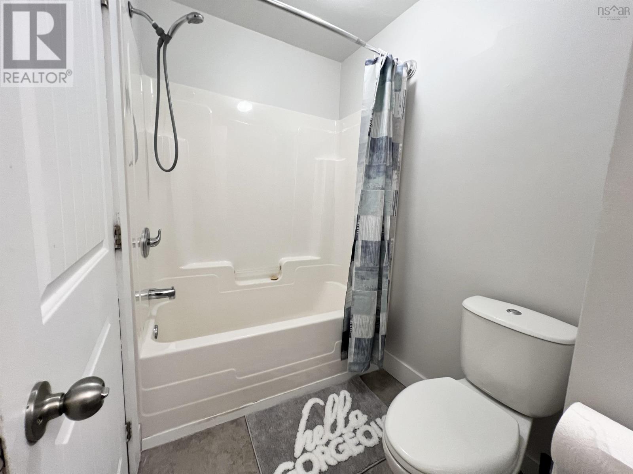40 Howland Drive Sackville, Nova Scotia B4C 1S6
2 Bedroom
1 Bathroom
1210 sqft
Wall Unit, Heat Pump
Landscaped
$399,900
GREAT STARTER HOME-2 BEDROOMS, PLUS DEN -1 BATH. LOCATED IN CLOSE PROXIMITY TO SCHOOLS, SPORTSPLEX, TWO HOCKEY ARENAS, BUS STOP, BEACH AND WALKING TRAILS. EXTENSIVELY RENOVATED IN 2011 (ROOF SHINGLES, VINYL SIDING, PVC WINDOWS, LIGHT FIXTURES & SWITCHES, PATIO). 2018 (NEW ALUMINUM RAILS ON PATIO, PAVED DRIVEWAY AND KITCHEN CABINETS, KITCHEN FLOOR AND OAK HARDWOOD STAIRCASE). FINLEY P. EVONG IS A LICENSED REALTOR IN THE PROVINCE OF NOVA SCOTIA. PROPERTY HAS BEEN A RENTAL SINCE PURCHASED AND NEVER LIVED IN BY THE SELLERS. NO PDS PROVIDED. APLLIANCES ARE WORKING AND BEING SOLD "AS IS". (id:25286)
Property Details
| MLS® Number | 202506953 |
| Property Type | Single Family |
| Community Name | Sackville |
| Amenities Near By | Park, Playground, Public Transit, Shopping, Place Of Worship, Beach |
| Community Features | Recreational Facilities, School Bus |
| Features | Level |
Building
| Bathroom Total | 1 |
| Bedrooms Above Ground | 1 |
| Bedrooms Below Ground | 1 |
| Bedrooms Total | 2 |
| Appliances | Range - Electric, Dishwasher, Dryer - Electric, Washer, Microwave, Refrigerator |
| Basement Development | Finished |
| Basement Type | Full (finished) |
| Constructed Date | 1972 |
| Construction Style Attachment | Semi-detached |
| Cooling Type | Wall Unit, Heat Pump |
| Exterior Finish | Vinyl |
| Flooring Type | Laminate, Linoleum, Vinyl |
| Foundation Type | Poured Concrete |
| Stories Total | 1 |
| Size Interior | 1210 Sqft |
| Total Finished Area | 1210 Sqft |
| Type | House |
| Utility Water | Municipal Water |
Land
| Acreage | No |
| Land Amenities | Park, Playground, Public Transit, Shopping, Place Of Worship, Beach |
| Landscape Features | Landscaped |
| Sewer | Municipal Sewage System |
| Size Irregular | 0.0758 |
| Size Total | 0.0758 Ac |
| Size Total Text | 0.0758 Ac |
Rooms
| Level | Type | Length | Width | Dimensions |
|---|---|---|---|---|
| Lower Level | Primary Bedroom | 13.3 x 10.6 | ||
| Lower Level | Den | 10. x 9.8 | ||
| Lower Level | Bath (# Pieces 1-6) | 6. x 5. + 5. x 4.8 | ||
| Lower Level | Laundry Room | 10. x 8 | ||
| Main Level | Living Room | 19. x 11.6 | ||
| Main Level | Eat In Kitchen | 17. x 11 | ||
| Main Level | Bedroom | 8.6 x 7.9 |
https://www.realtor.ca/real-estate/28125353/40-howland-drive-sackville-sackville
Interested?
Contact us for more information

