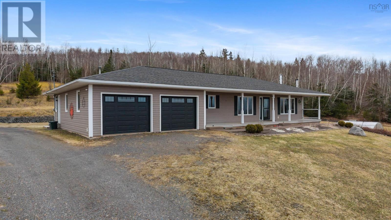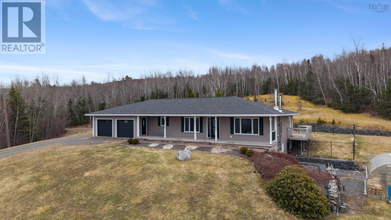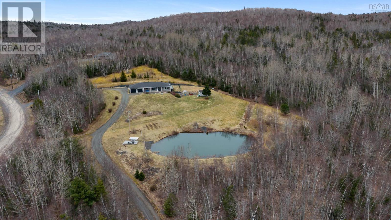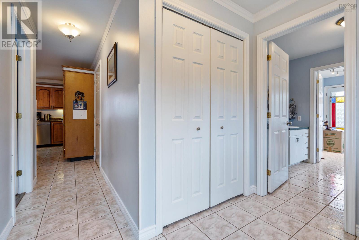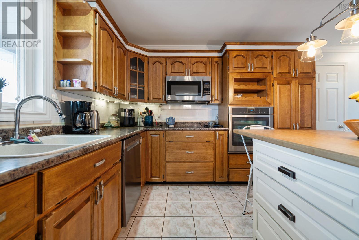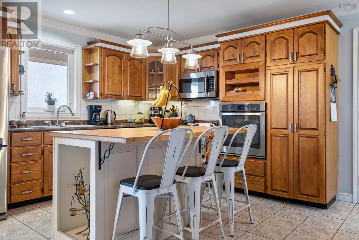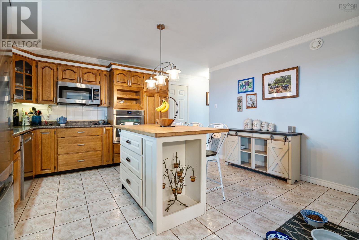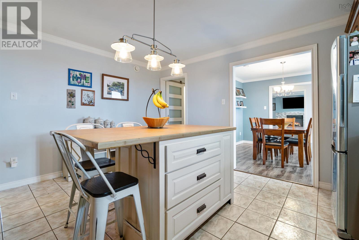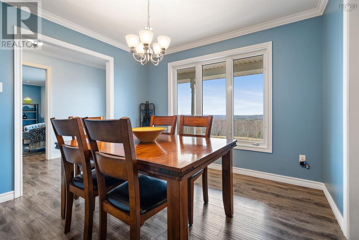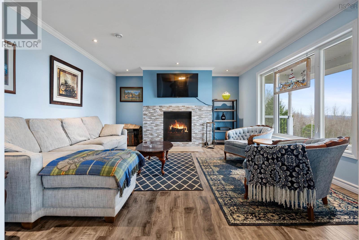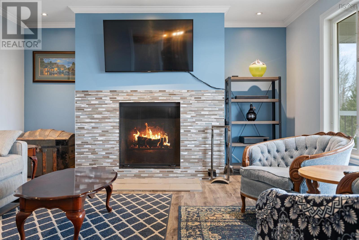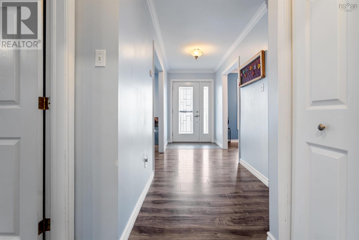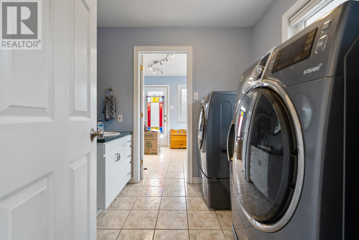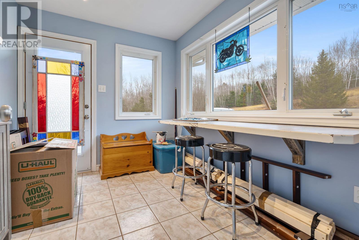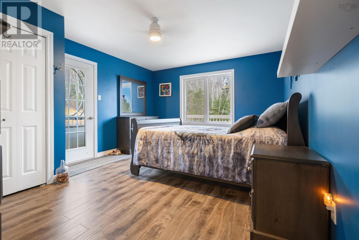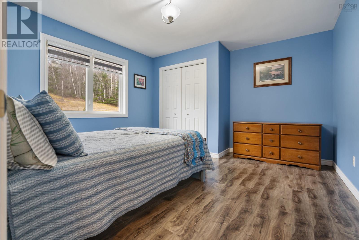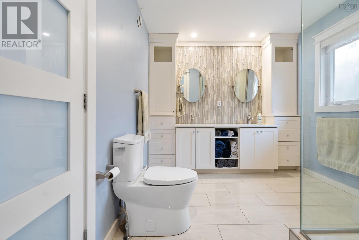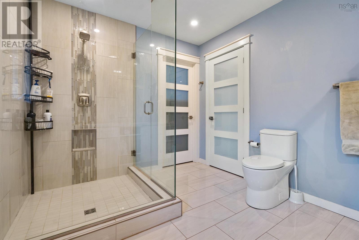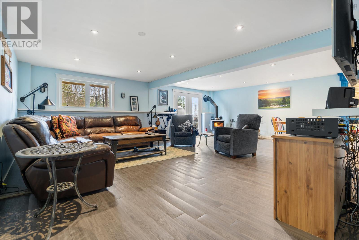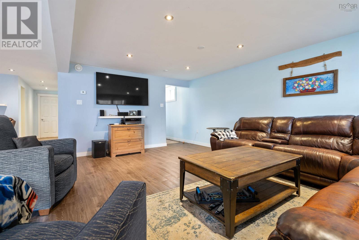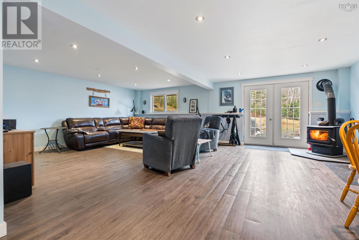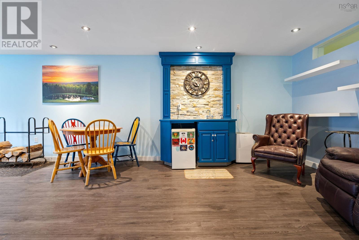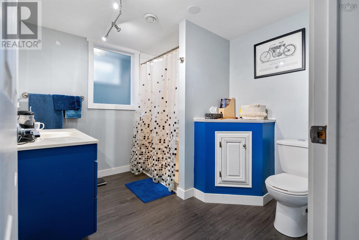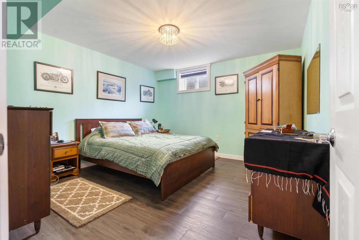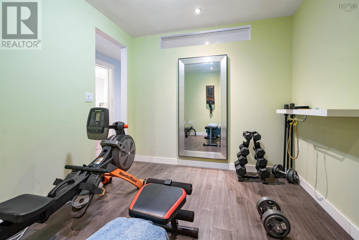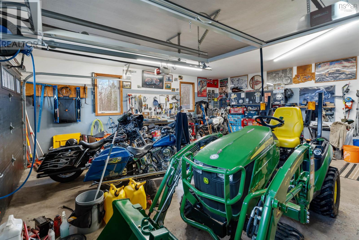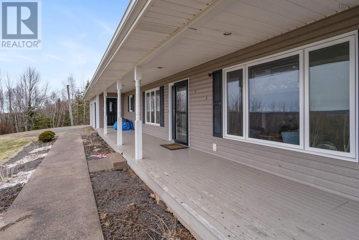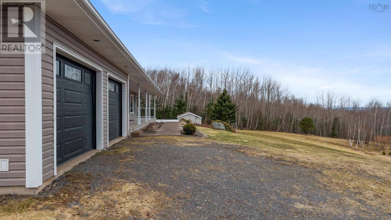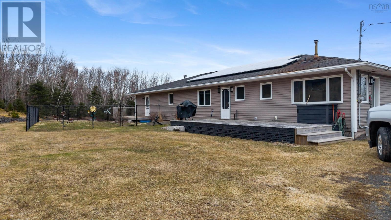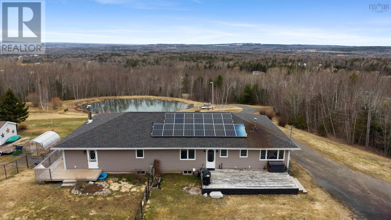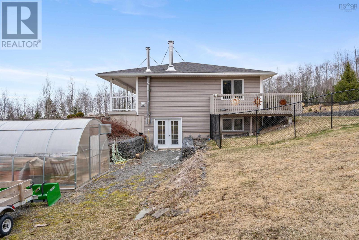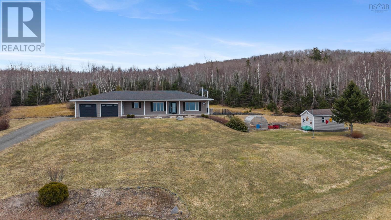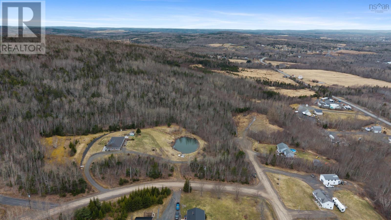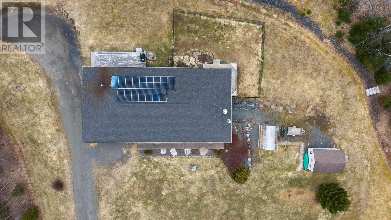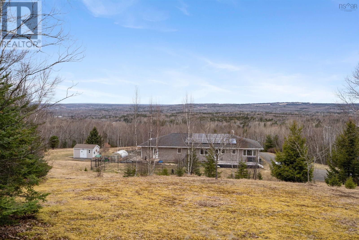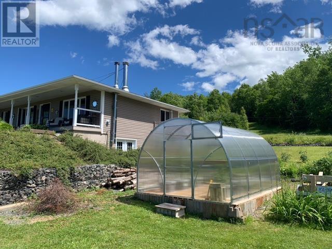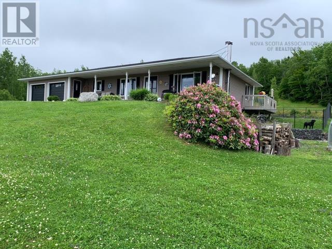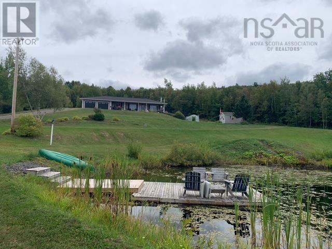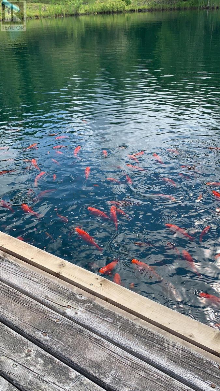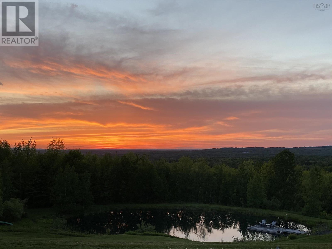3 Bedroom
3 Bathroom
2745 sqft
Bungalow
Fireplace
Acreage
$649,900
Tucked away at the end of a quiet dead-end road, this exceptional property offers the ultimate in privacy and tranquility. Set on 6 beautifully treed acres and perched on a hill, you'll enjoy breathtaking views from every angle. Whether you're sipping your morning coffee on the covered verandah or relaxing on the dock in your very own stocked pond, this property is a rare retreat from the everyday. Inside, the main floor welcomes you with engineered hardwood floors, a stunning custom fireplace, and a bright dining room perfect for entertaining. The renovated bathroom is nothing short of luxurious, truly a must-see. Potential home office with its own entrance lends itself to lots of uses. The finished walkout basement adds even more living space with a cozy wood stove, an additional bedroom (window may not meet egress), and endless potential for guests, hobbies, or a home office. Efficiency meets comfort with in-floor heating throughout the home, and solar panels to help with electricity. The attached double garage is wired, heated, and spacious enough for vehicles, storage, or your next project. A shed, greenhouse, fenced backyard area, and access to trails round out the outdoor features, making this property ideal for gardening, pets, or simply enjoying nature. If you've been dreaming of peaceful living with modern comforts and a one-of-a-kind setting, this is it! (id:25286)
Property Details
|
MLS® Number
|
202506932 |
|
Property Type
|
Single Family |
|
Community Name
|
Greenwood |
|
Community Features
|
School Bus |
|
Equipment Type
|
Other |
|
Features
|
Sloping |
|
Rental Equipment Type
|
Other |
|
Structure
|
Shed |
Building
|
Bathroom Total
|
3 |
|
Bedrooms Above Ground
|
2 |
|
Bedrooms Below Ground
|
1 |
|
Bedrooms Total
|
3 |
|
Appliances
|
Range, Dishwasher, Dryer, Washer, Refrigerator |
|
Architectural Style
|
Bungalow |
|
Basement Development
|
Finished |
|
Basement Features
|
Walk Out |
|
Basement Type
|
Full (finished) |
|
Constructed Date
|
1998 |
|
Construction Style Attachment
|
Detached |
|
Exterior Finish
|
Vinyl |
|
Fireplace Present
|
Yes |
|
Flooring Type
|
Ceramic Tile, Engineered Hardwood, Porcelain Tile, Tile, Vinyl Plank |
|
Foundation Type
|
Poured Concrete |
|
Half Bath Total
|
1 |
|
Stories Total
|
1 |
|
Size Interior
|
2745 Sqft |
|
Total Finished Area
|
2745 Sqft |
|
Type
|
House |
|
Utility Water
|
Drilled Well |
Parking
|
Garage
|
|
|
Attached Garage
|
|
|
Gravel
|
|
Land
|
Acreage
|
Yes |
|
Sewer
|
Septic System |
|
Size Irregular
|
6.03 |
|
Size Total
|
6.03 Ac |
|
Size Total Text
|
6.03 Ac |
Rooms
| Level |
Type |
Length |
Width |
Dimensions |
|
Basement |
Recreational, Games Room |
|
|
13x19+12x26 |
|
Basement |
Bath (# Pieces 1-6) |
|
|
8.5x8 |
|
Basement |
Bedroom |
|
|
12.5x11.5 |
|
Basement |
Den |
|
|
8.5x9.75 |
|
Basement |
Utility Room |
|
|
12.5x9.5+13x4 |
|
Basement |
Utility Room |
|
|
23x7 |
|
Main Level |
Foyer |
|
|
5.75x8.5 |
|
Main Level |
Bath (# Pieces 1-6) |
|
|
8x7.5 |
|
Main Level |
Den |
|
|
10x8 |
|
Main Level |
Kitchen |
|
|
13.5x14.25 |
|
Main Level |
Dining Room |
|
|
10.75x10.5 |
|
Main Level |
Living Room |
|
|
16.75x14.28 |
|
Main Level |
Bedroom |
|
|
12.25x13 |
|
Main Level |
Primary Bedroom |
|
|
13.5x12.25 |
|
Main Level |
Bath (# Pieces 1-6) |
|
|
11x8.75 |
https://www.realtor.ca/real-estate/28124501/133-bradley-road-greenwood-greenwood

