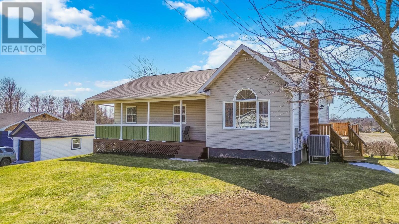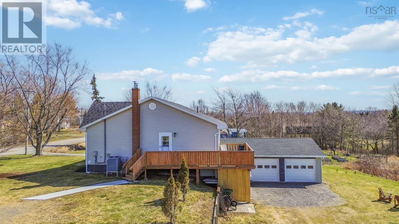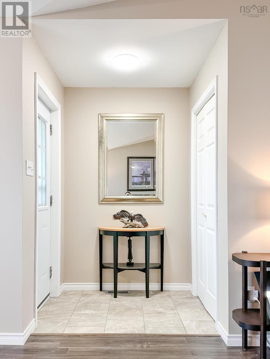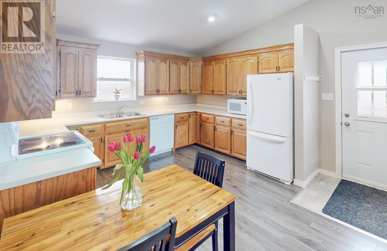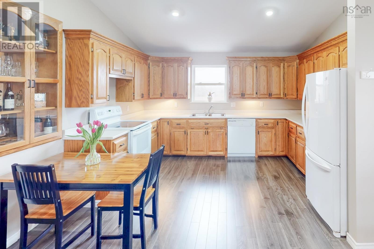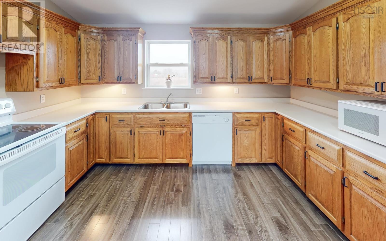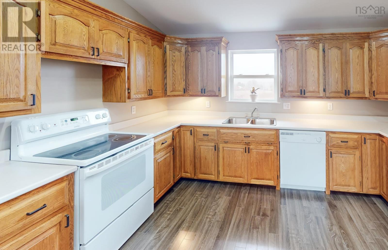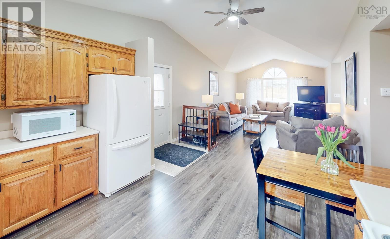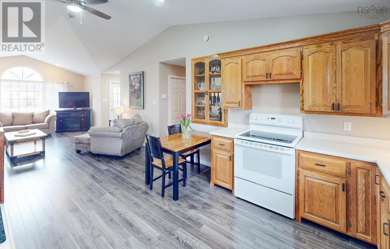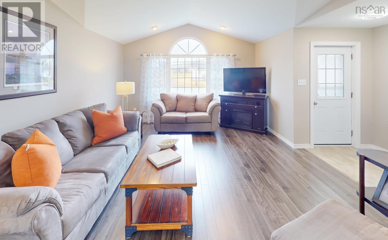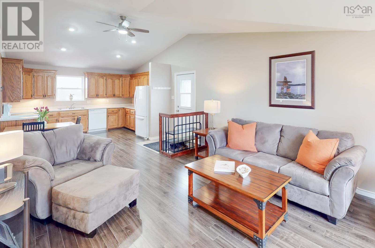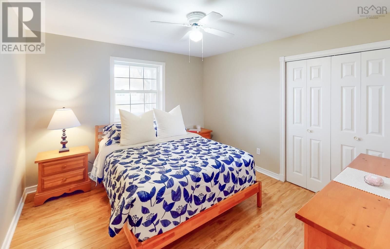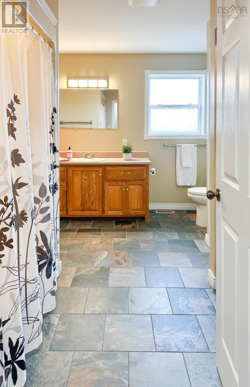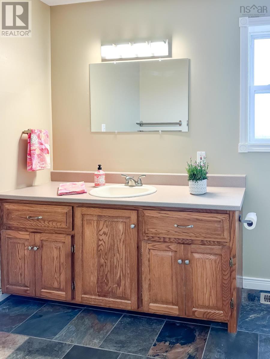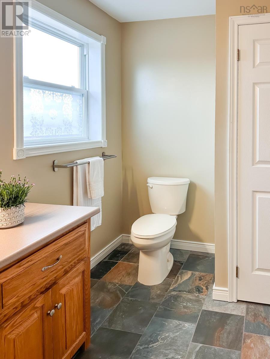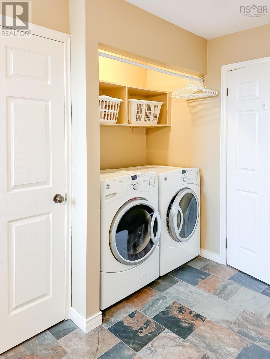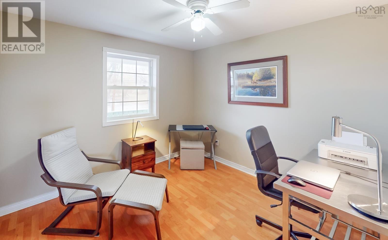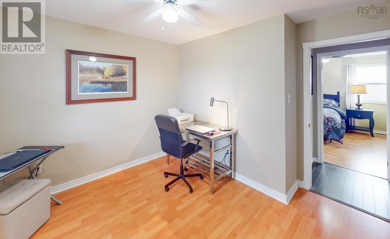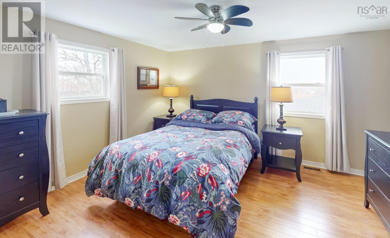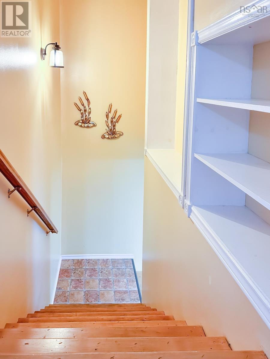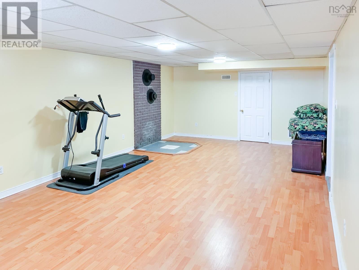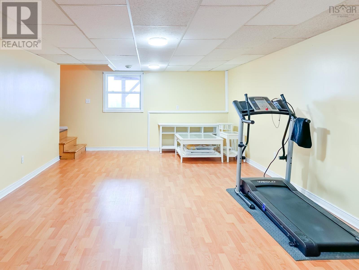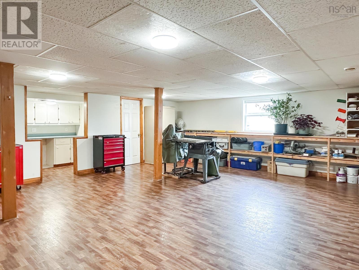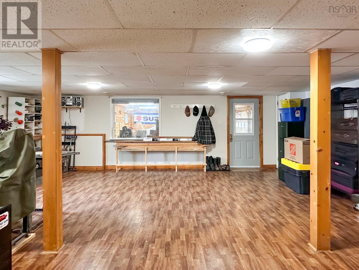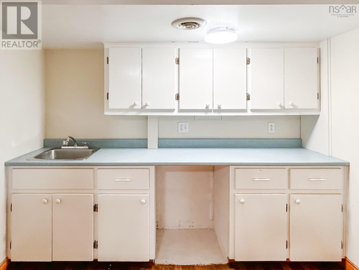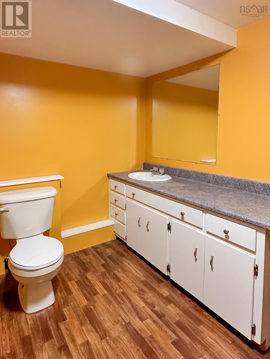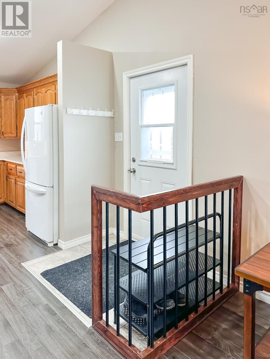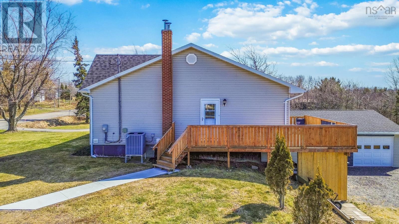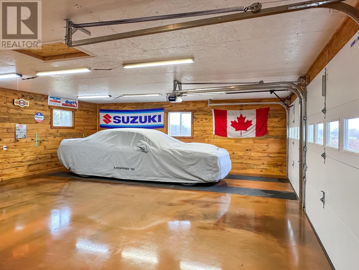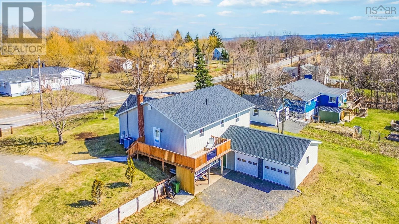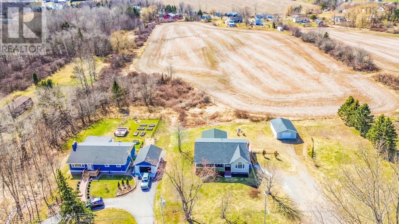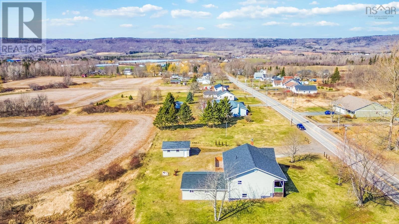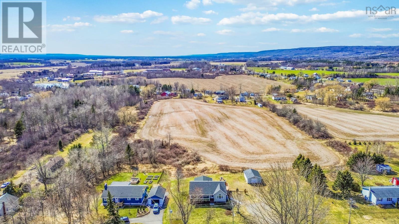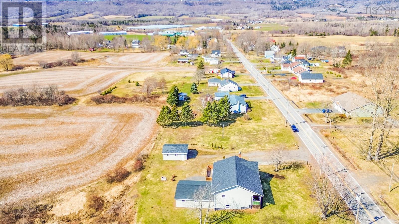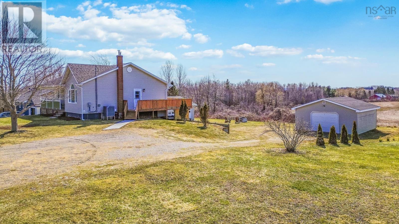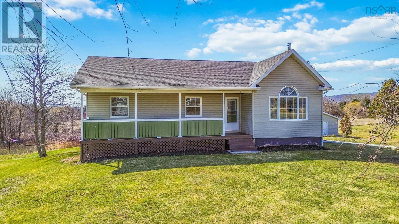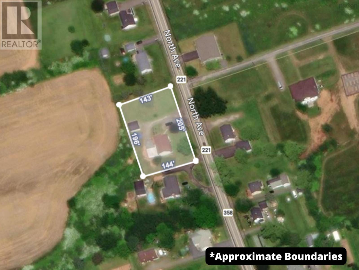3 Bedroom
2 Bathroom
2350 sqft
Bungalow
Central Air Conditioning, Heat Pump
Landscaped
$484,900
Nestled in the charming village of Canning, this beautifully maintained bungalow offers both comfort and versatility. The open-concept main floor features a bright eat-in kitchen with a walk-in pantry, a spacious living room with vaulted ceilings, and three cozy bedrooms, along with a convenient laundry area and a full 4-piece bath. The fully finished basement provides even more living space, including a family room, a 2-piece bath, a large workshop, and abundant storage. With a separate entrance and a small kitchen already installed, the lower level offers potential for an in-law suite. You'll also love the attached 24' x 30' garage, wired with epoxy floors, plus a detached 20' x 24' insulated and wired garage for additional storage. Energy-efficient heating and cooling are provided by a ducted heat pump system, and recent roof shingles on both the house and garage ensure peace of mind. Enjoy summer evenings on the lovely covered front verandah or rear deck, taking in the picturesque views. Conveniently located just minutes from local shops, restaurants, groceries, and a short drive to Kingsport Beach, this home is the perfect blend of rural charm and modern convenience. (id:25286)
Property Details
|
MLS® Number
|
202506930 |
|
Property Type
|
Single Family |
|
Community Name
|
Canning |
|
Amenities Near By
|
Park, Playground, Shopping, Place Of Worship |
|
Community Features
|
School Bus |
Building
|
Bathroom Total
|
2 |
|
Bedrooms Above Ground
|
3 |
|
Bedrooms Total
|
3 |
|
Appliances
|
Stove, Dishwasher, Dryer, Washer, Refrigerator |
|
Architectural Style
|
Bungalow |
|
Basement Development
|
Finished |
|
Basement Features
|
Walk Out |
|
Basement Type
|
Full (finished) |
|
Constructed Date
|
1997 |
|
Construction Style Attachment
|
Detached |
|
Cooling Type
|
Central Air Conditioning, Heat Pump |
|
Exterior Finish
|
Vinyl |
|
Flooring Type
|
Ceramic Tile, Laminate, Tile, Vinyl |
|
Foundation Type
|
Poured Concrete |
|
Half Bath Total
|
1 |
|
Stories Total
|
1 |
|
Size Interior
|
2350 Sqft |
|
Total Finished Area
|
2350 Sqft |
|
Type
|
House |
|
Utility Water
|
Municipal Water |
Parking
|
Garage
|
|
|
Attached Garage
|
|
|
Detached Garage
|
|
|
Gravel
|
|
Land
|
Acreage
|
No |
|
Land Amenities
|
Park, Playground, Shopping, Place Of Worship |
|
Landscape Features
|
Landscaped |
|
Sewer
|
Municipal Sewage System |
|
Size Irregular
|
0.64 |
|
Size Total
|
0.64 Ac |
|
Size Total Text
|
0.64 Ac |
Rooms
| Level |
Type |
Length |
Width |
Dimensions |
|
Basement |
Family Room |
|
|
13.7 x 25.1 |
|
Basement |
Utility Room |
|
|
7.4 x 12.6 |
|
Basement |
Workshop |
|
|
19.10 x 25.7 |
|
Basement |
Bath (# Pieces 1-6) |
|
|
6.6 x 9.4 (2pc) |
|
Basement |
Kitchen |
|
|
6.6 x 9.2 |
|
Basement |
Storage |
|
|
8.9 x 6.5 |
|
Main Level |
Kitchen |
|
|
10.8 x 13 |
|
Main Level |
Foyer |
|
|
5.10 x 4.3 |
|
Main Level |
Living Room |
|
|
17. x 13 |
|
Main Level |
Foyer |
|
|
5.5 x 4.11 |
|
Main Level |
Primary Bedroom |
|
|
11.6 x 14.4 |
|
Main Level |
Bedroom |
|
|
10.11 x 11.6 |
|
Main Level |
Bedroom |
|
|
11. x 9.10 +Jog |
|
Main Level |
Laundry / Bath |
|
|
9.11 x 11.6 (4pc) |
|
Main Level |
Storage |
|
|
4.7 x 3.8 (Pantry) |
https://www.realtor.ca/real-estate/28123239/2359-north-avenue-canning-canning

