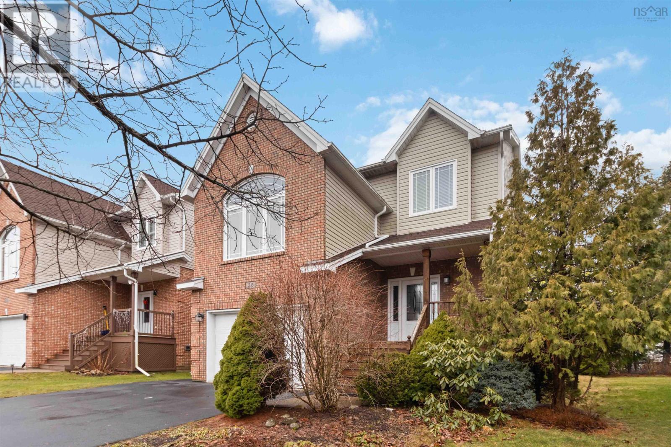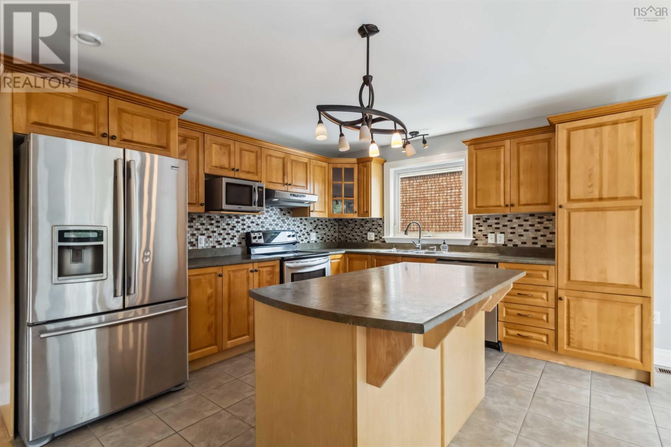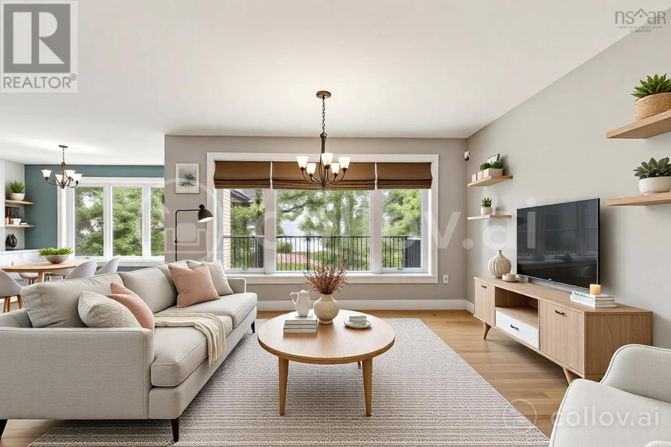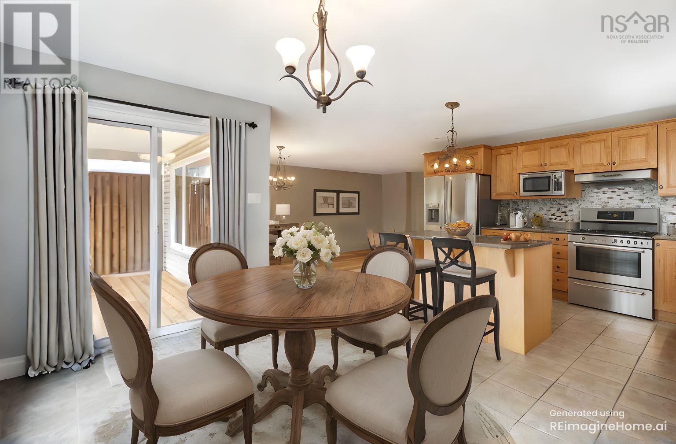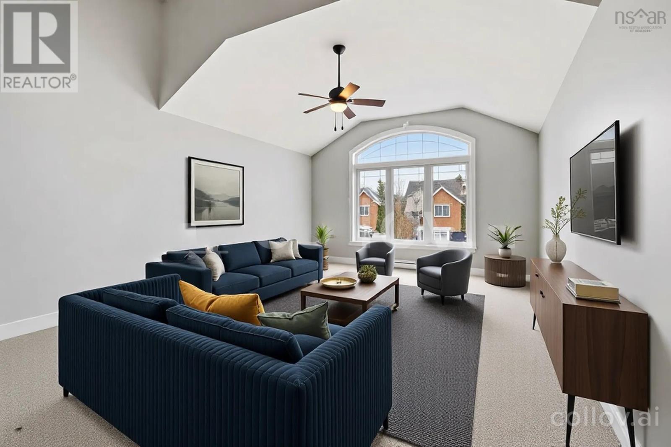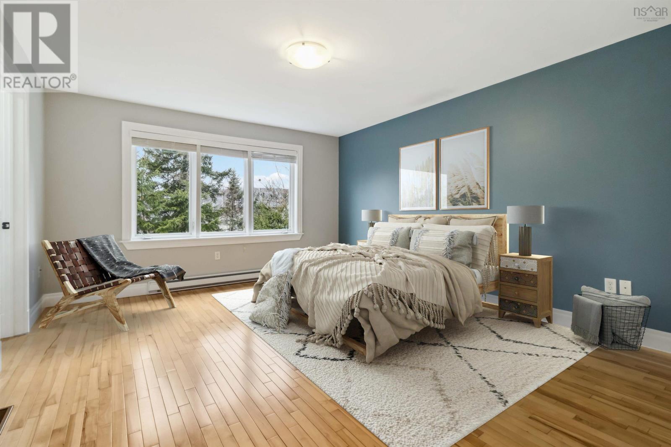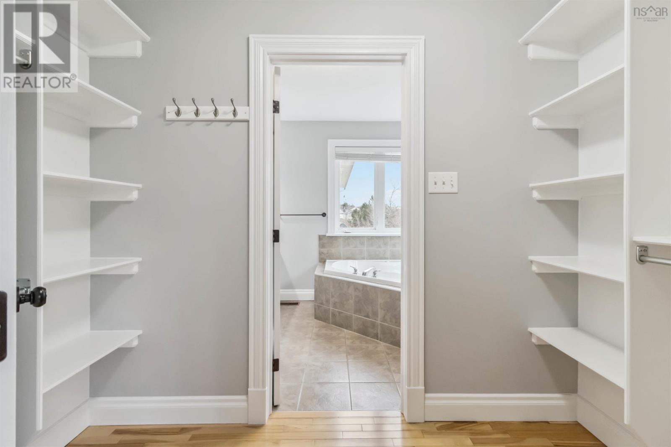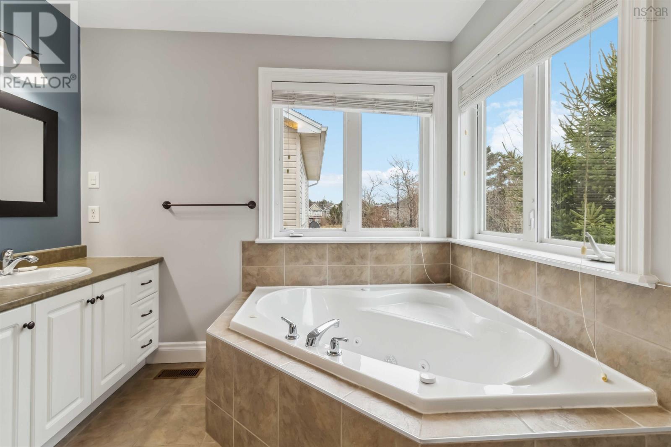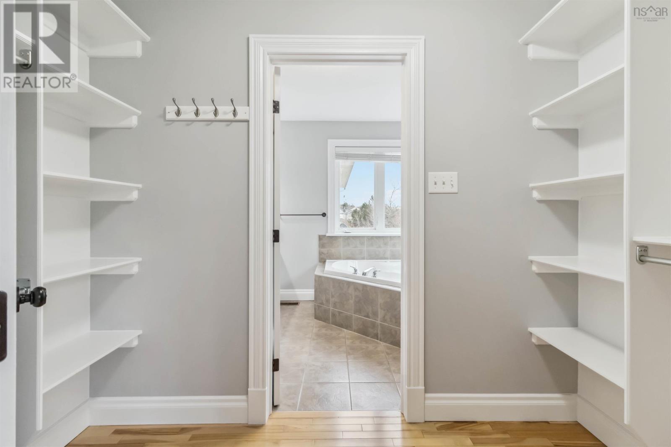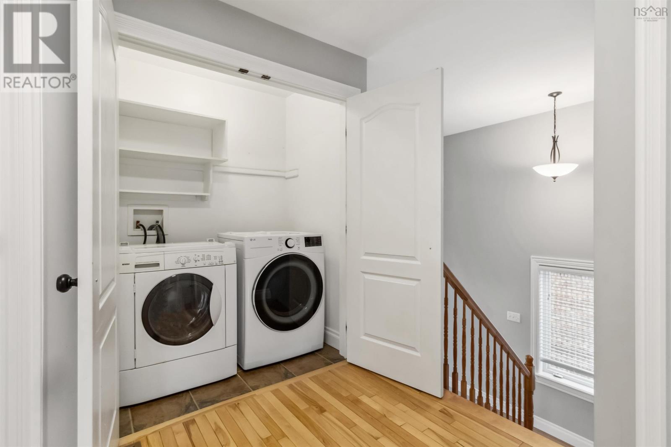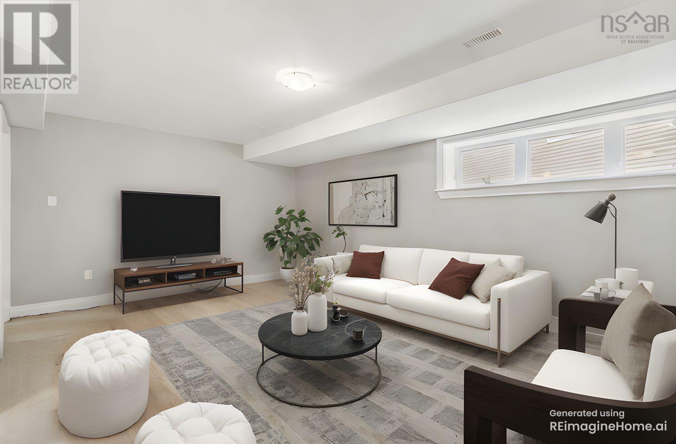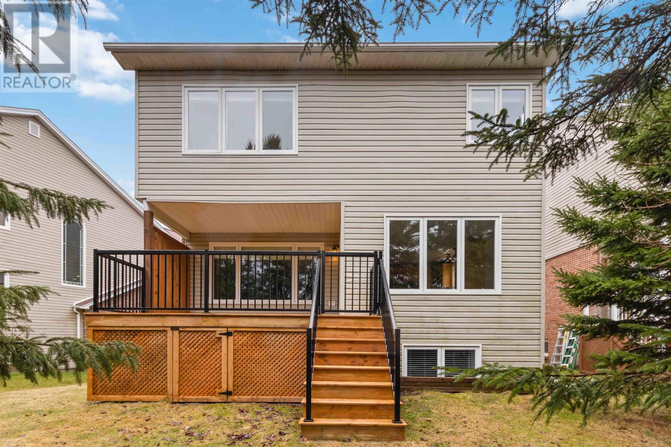4 Bedroom
4 Bathroom
2804 sqft
Wall Unit, Heat Pump
Landscaped
$810,000
Visit REALTOR® website for additional information. Welcome to 36 Haystead Ridge, a beautifully designed 4-bedroom home in the desirable Ravines neighborhood of Bedford. We are delighted to add this home has a new roof and new back deck! Located near top schools, parks, restaurants, and shopping, it?s also just a short walk to Starbucks! The open-concept main floor features a seamless flow between the kitchen, dining, and living areas, with a unique family room boasting an oversized window. Upstairs, the primary suite includes a walk-through closet and ensuite with a soaker tub, plus two additional bedrooms and a full bath. The finished lower level offers a fourth bedroom, recreation room, and utility space. Outside, enjoy a new back deck overlooking a stand of trees for privacy in the sunny south-facing backyard. (id:25286)
Property Details
|
MLS® Number
|
202506882 |
|
Property Type
|
Single Family |
|
Community Name
|
Bedford |
|
Amenities Near By
|
Golf Course, Park, Playground, Public Transit |
|
Community Features
|
Recreational Facilities |
|
Features
|
Treed |
Building
|
Bathroom Total
|
4 |
|
Bedrooms Above Ground
|
3 |
|
Bedrooms Below Ground
|
1 |
|
Bedrooms Total
|
4 |
|
Appliances
|
Range, Dishwasher, Dryer, Washer, Refrigerator, Central Vacuum |
|
Constructed Date
|
2008 |
|
Construction Style Attachment
|
Detached |
|
Cooling Type
|
Wall Unit, Heat Pump |
|
Exterior Finish
|
Brick, Vinyl |
|
Flooring Type
|
Carpeted, Ceramic Tile, Hardwood |
|
Foundation Type
|
Poured Concrete |
|
Half Bath Total
|
1 |
|
Stories Total
|
2 |
|
Size Interior
|
2804 Sqft |
|
Total Finished Area
|
2804 Sqft |
|
Type
|
House |
|
Utility Water
|
Municipal Water |
Parking
Land
|
Acreage
|
No |
|
Land Amenities
|
Golf Course, Park, Playground, Public Transit |
|
Landscape Features
|
Landscaped |
|
Sewer
|
Municipal Sewage System |
|
Size Irregular
|
0.1342 |
|
Size Total
|
0.1342 Ac |
|
Size Total Text
|
0.1342 Ac |
Rooms
| Level |
Type |
Length |
Width |
Dimensions |
|
Second Level |
Family Room |
|
|
14.8x22.4 |
|
Third Level |
Primary Bedroom |
|
|
13x15.8 |
|
Third Level |
Ensuite (# Pieces 2-6) |
|
|
8.4x9.1 |
|
Third Level |
Bedroom |
|
|
11.8x13.9 |
|
Third Level |
Bedroom |
|
|
13.8x10.1 |
|
Third Level |
Bath (# Pieces 1-6) |
|
|
8.2x7.2 |
|
Basement |
Utility Room |
|
|
11.3x10.1 |
|
Lower Level |
Recreational, Games Room |
|
|
16.5x18.2 |
|
Lower Level |
Bedroom |
|
|
13x12.1 |
|
Lower Level |
Bath (# Pieces 1-6) |
|
|
8.9x7.1 |
|
Main Level |
Living Room |
|
|
13.3x22.3 |
|
Main Level |
Dining Room |
|
|
13x7 |
|
Main Level |
Kitchen |
|
|
13x12 |
|
Main Level |
Bath (# Pieces 1-6) |
|
|
5x4 |
https://www.realtor.ca/real-estate/28121927/36-haystead-ridge-bedford-bedford

