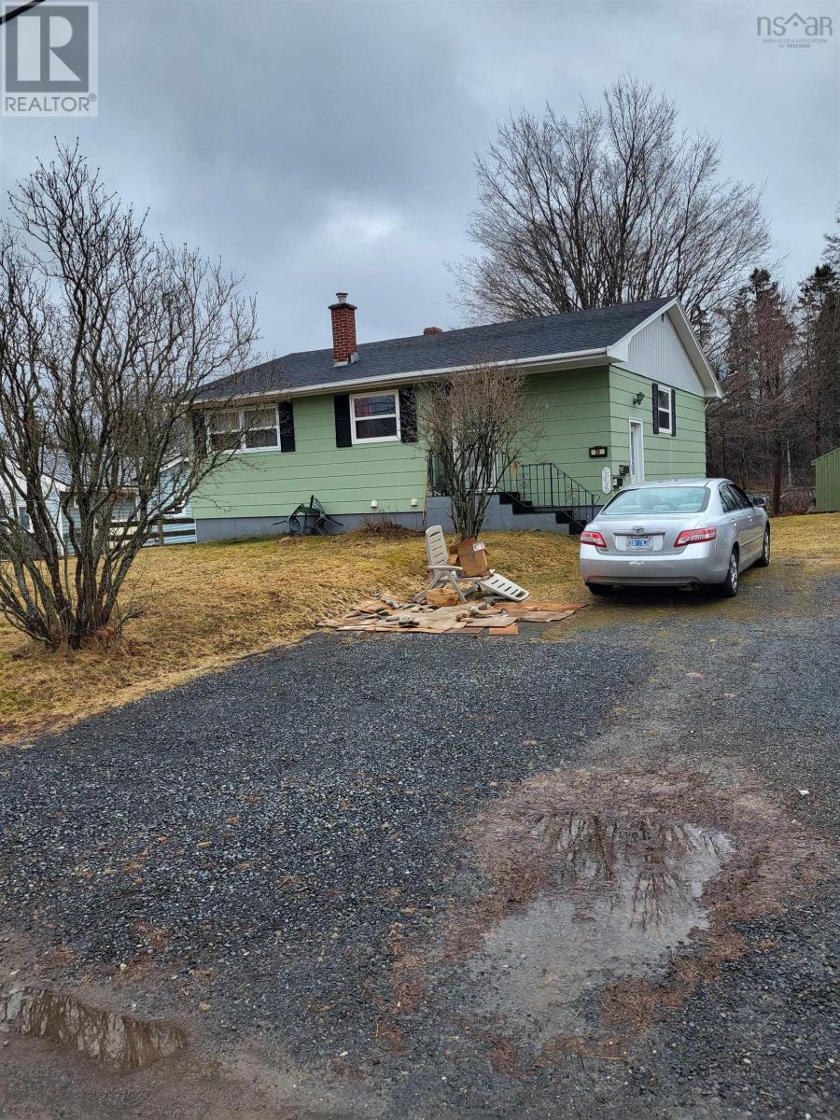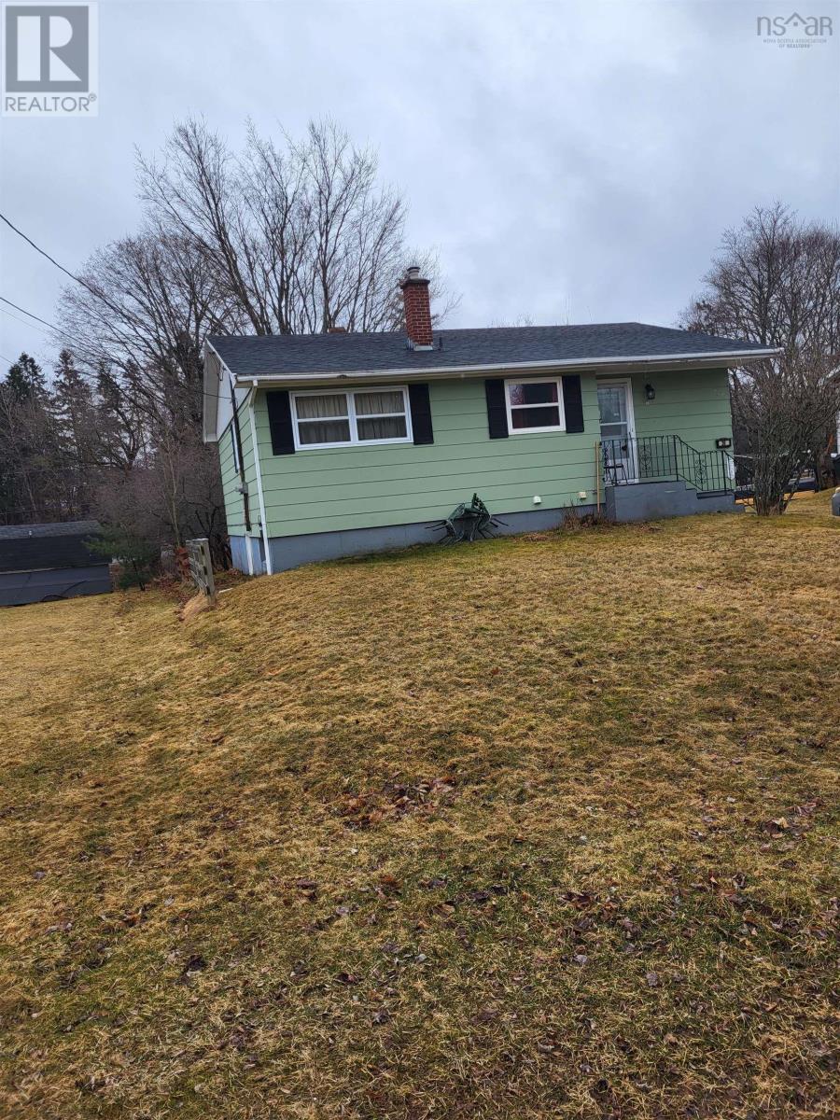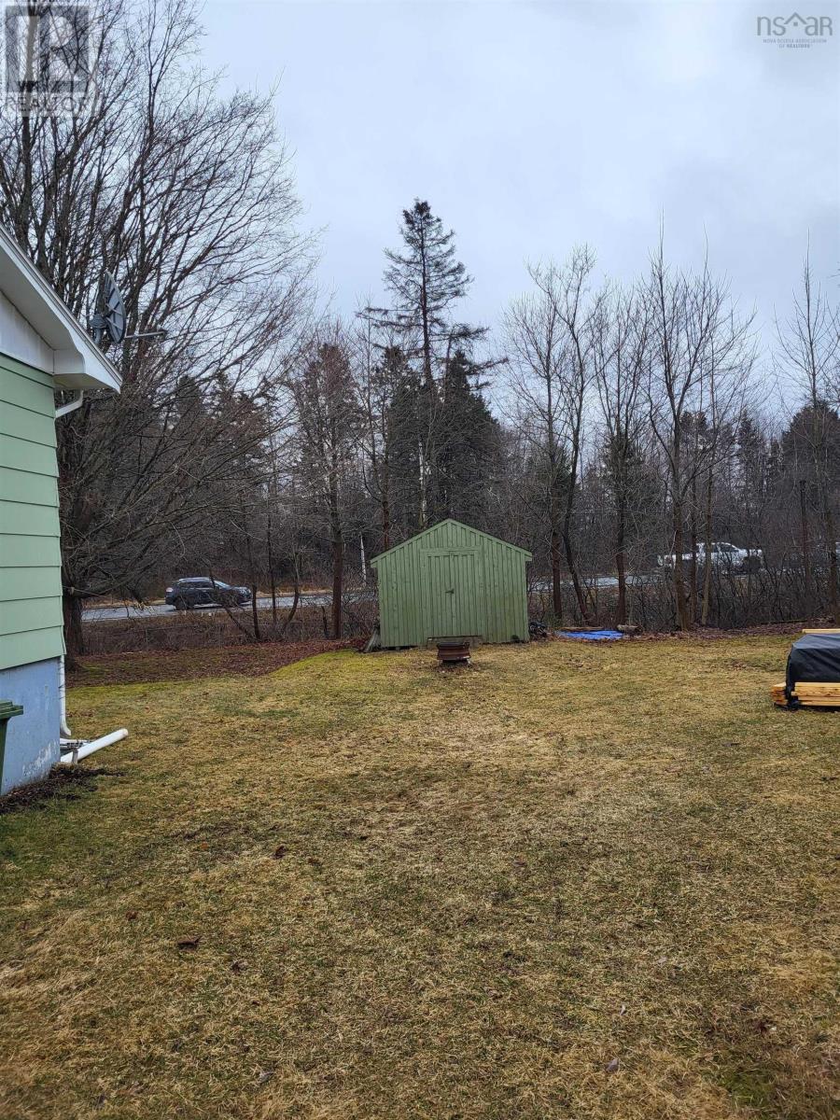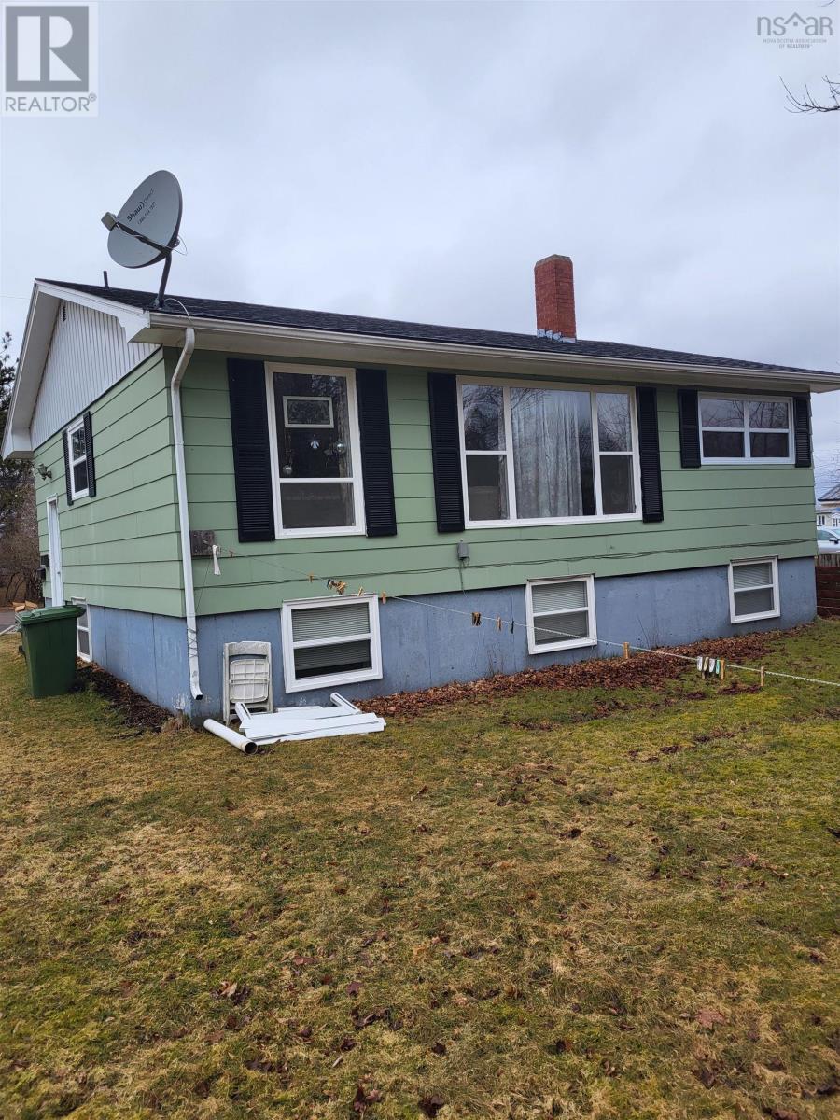39 Salter Avenue Truro, Nova Scotia B2N 1A6
4 Bedroom
1 Bathroom
1698 sqft
Bungalow
Fireplace
Landscaped
$279,000
Looking for a home that is near the highway and shopping. Two bedrooms on each level that are both rented. With main floor laundry room living room. Nice kitchen and dining room, Newer windows and doors. (id:25286)
Property Details
| MLS® Number | 202506565 |
| Property Type | Single Family |
| Community Name | Truro |
| Amenities Near By | Golf Course, Shopping, Place Of Worship |
| Community Features | Recreational Facilities, School Bus |
| Features | Level |
Building
| Bathroom Total | 1 |
| Bedrooms Above Ground | 2 |
| Bedrooms Below Ground | 2 |
| Bedrooms Total | 4 |
| Appliances | Range - Electric, Refrigerator |
| Architectural Style | Bungalow |
| Constructed Date | 1968 |
| Construction Style Attachment | Detached |
| Fireplace Present | Yes |
| Flooring Type | Laminate, Linoleum |
| Foundation Type | Poured Concrete |
| Stories Total | 1 |
| Size Interior | 1698 Sqft |
| Total Finished Area | 1698 Sqft |
| Type | House |
| Utility Water | Municipal Water |
Parking
| Gravel | |
| None |
Land
| Acreage | No |
| Land Amenities | Golf Course, Shopping, Place Of Worship |
| Landscape Features | Landscaped |
| Sewer | Municipal Sewage System |
| Size Irregular | 0.163 |
| Size Total | 0.163 Ac |
| Size Total Text | 0.163 Ac |
Rooms
| Level | Type | Length | Width | Dimensions |
|---|---|---|---|---|
| Basement | Bath (# Pieces 1-6) | 5.11 x 5 | ||
| Basement | Primary Bedroom | 13 x .5 + 4.2 x 1.4 | ||
| Basement | Bedroom | 10.4 x 6.6 | ||
| Basement | Living Room | 10.2 x 14.6 | ||
| Basement | Kitchen | 10.5 x 12.9 | ||
| Main Level | Kitchen | 6.8 x 10.3+ 5 x 6.8 | ||
| Main Level | Primary Bedroom | 13.7 x 8.3+ 2 x 3.10 | ||
| Main Level | Bedroom | 10.11 x 15.3 | ||
| Main Level | Bath (# Pieces 1-6) | 6.8 x 5 | ||
| Main Level | Living Room | 10.11 x 15.3 | ||
| Main Level | Laundry / Bath | 9.11 x 7.10 |
https://www.realtor.ca/real-estate/28108872/39-salter-avenue-truro-truro
Interested?
Contact us for more information






