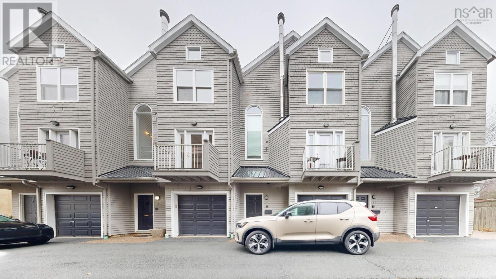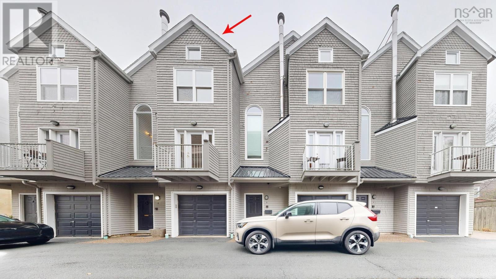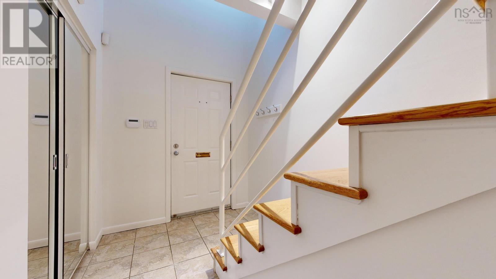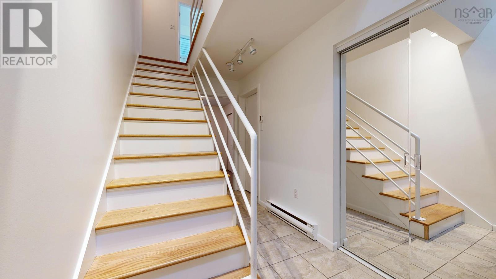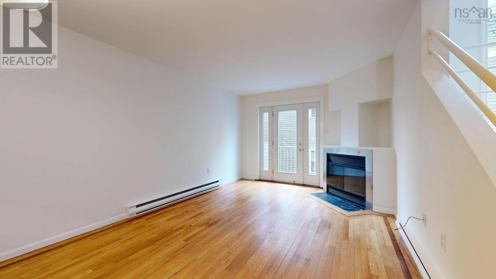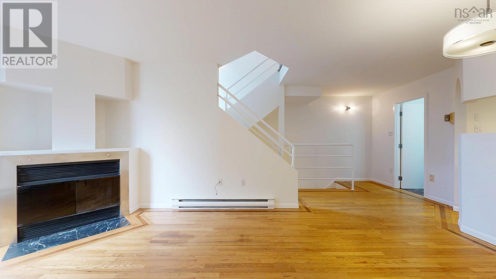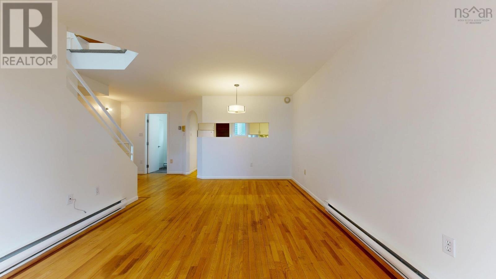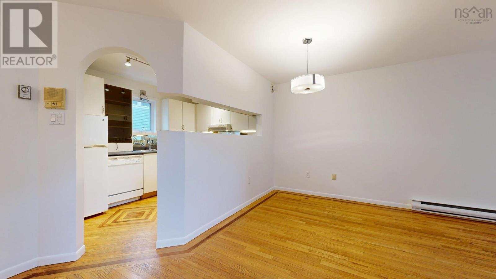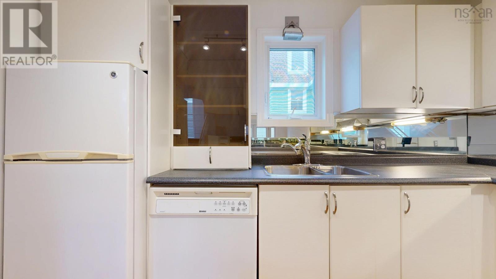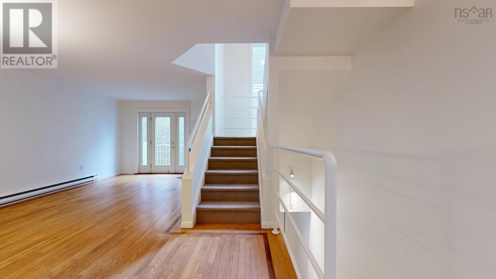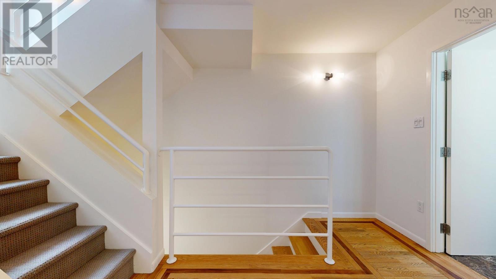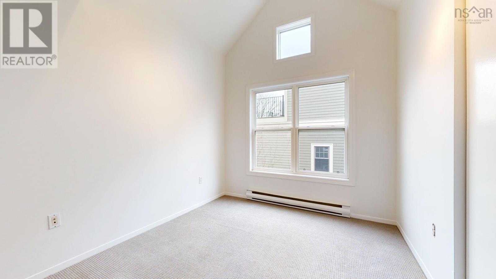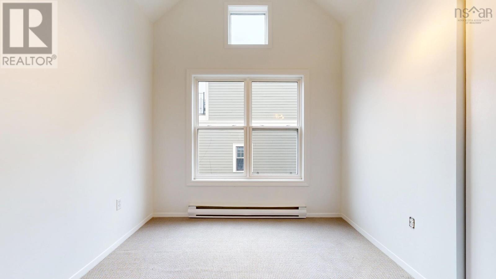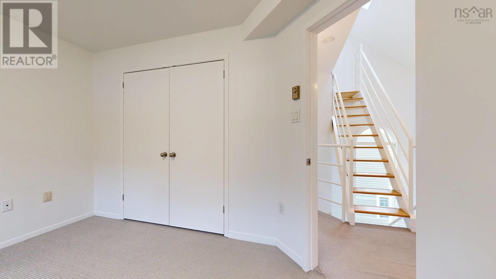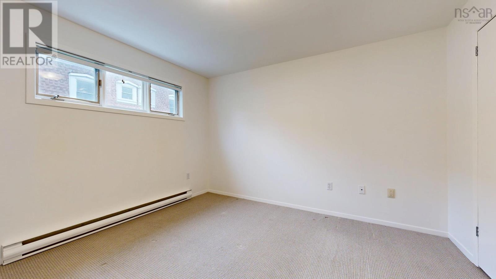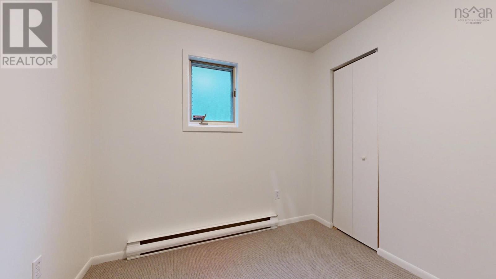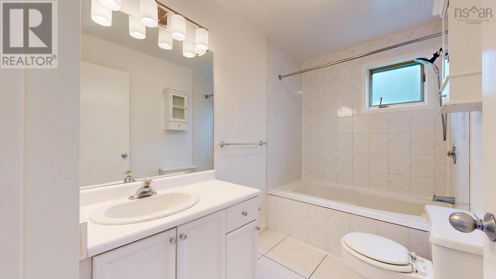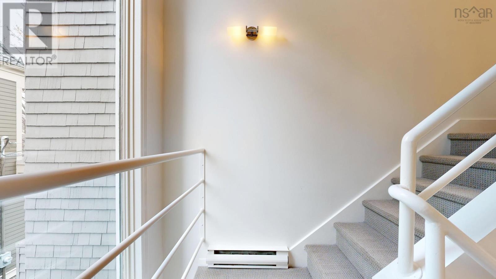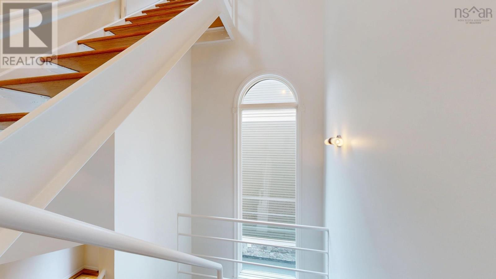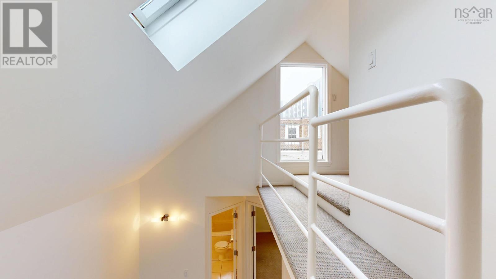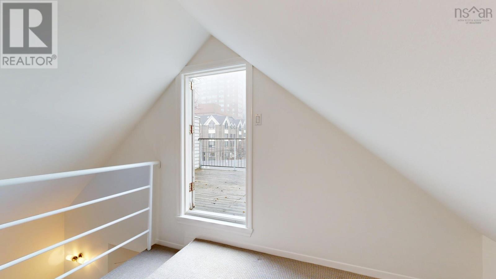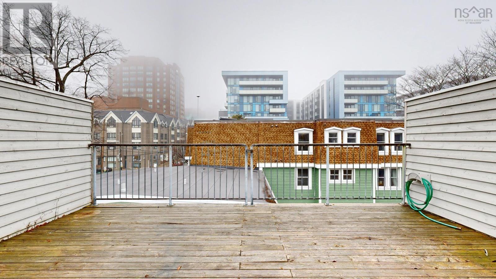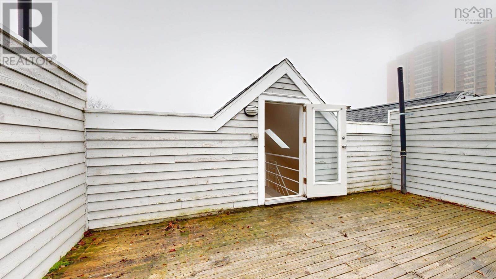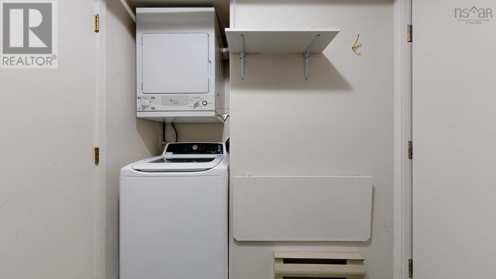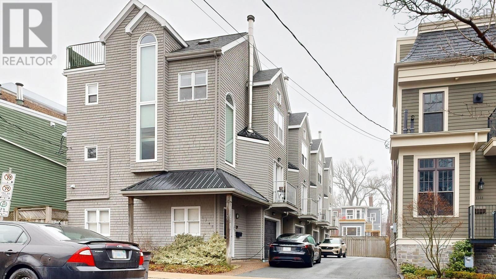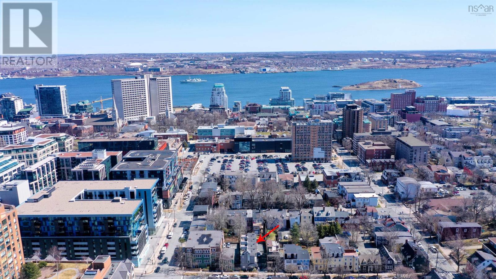2 1345 Dresden Row Halifax, Nova Scotia B3J 2J9
$539,900Maintenance,
$250 Monthly
Maintenance,
$250 MonthlyWelcome to urban living at its finest-a contemporary three-storey townhome nestled on Dresden Row, just steps from the vibrant energy of Spring Garden Road. Designed for those who appreciate both style and convenience, this modern home offers a fantastic opportunity to infuse your own design flair and create a space that truly reflects your vision. Step inside to an open-concept living space, where a wood-burning fireplace creates a warm and inviting atmosphere-ideal for entertaining or unwinding after a long day. Large windows flood the space with natural light, enhancing the home?s modern layout. With three bedrooms and two baths, this home offers functional living with room to grow. The tree-top level flex space is perfect as a home office, creative studio, or cozy den, with a walkout to your private rooftop deck, where breathtaking city views set the scene for relaxing evenings or hosting under the stars. Additional features include a single attached garage and an unbeatable downtown location. Just steps from boutique shopping, renowned restaurants, cafes, and Halifax?s best cultural destinations, this home truly embodies the essence of "location, location, location." A rare opportunity to transform a prime city home into your own urban retreat-don?t miss your chance to make it yours! (id:25286)
Open House
This property has open houses!
2:00 pm
Ends at:4:00 pm
Property Details
| MLS® Number | 202506548 |
| Property Type | Single Family |
| Community Name | Halifax |
| Amenities Near By | Public Transit, Shopping |
| Community Features | Recreational Facilities |
| Features | Balcony, Level |
Building
| Bathroom Total | 2 |
| Bedrooms Above Ground | 3 |
| Bedrooms Total | 3 |
| Appliances | Stove, Dishwasher, Washer/dryer Combo, Microwave, Refrigerator, Central Vacuum |
| Architectural Style | 3 Level |
| Constructed Date | 1989 |
| Exterior Finish | Wood Siding |
| Fireplace Present | Yes |
| Flooring Type | Carpeted, Ceramic Tile, Tile |
| Foundation Type | Poured Concrete |
| Half Bath Total | 1 |
| Stories Total | 3 |
| Size Interior | 1338 Sqft |
| Total Finished Area | 1338 Sqft |
| Type | Row / Townhouse |
| Utility Water | Lake/river Water Intake |
Parking
| Garage | |
| Shared |
Land
| Acreage | No |
| Land Amenities | Public Transit, Shopping |
| Landscape Features | Landscaped |
| Sewer | Municipal Sewage System |
| Size Total Text | Under 1/2 Acre |
Rooms
| Level | Type | Length | Width | Dimensions |
|---|---|---|---|---|
| Second Level | Bath (# Pieces 1-6) | 5.7 X 11.1 | ||
| Second Level | Primary Bedroom | 12.2 X 12.1 | ||
| Second Level | Bedroom | 9.1 X 12.0 | ||
| Third Level | Other | 9.8 X 11.8 | ||
| Third Level | Porch | 12.2 X 12.1 | ||
| Lower Level | Den | 8.7 X 9.7 | ||
| Lower Level | Laundry Room | 9.1 X 6.3 | ||
| Lower Level | Other | 11.2 X 18.11 | ||
| Main Level | Bath (# Pieces 1-6) | 4.9 X 4.10 | ||
| Main Level | Kitchen | 10.7 X 7.8 | ||
| Main Level | Living Room | 14.10 X 18.4 | ||
| Main Level | Other | 6.2 X 2.3 |
https://www.realtor.ca/real-estate/28108101/2-1345-dresden-row-halifax-halifax
Interested?
Contact us for more information

