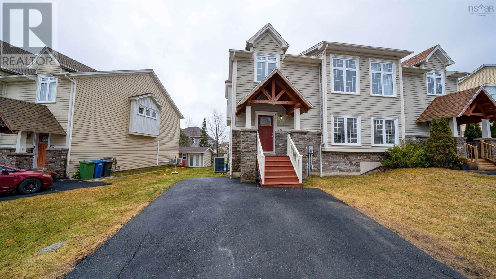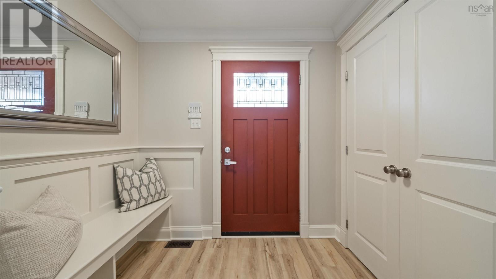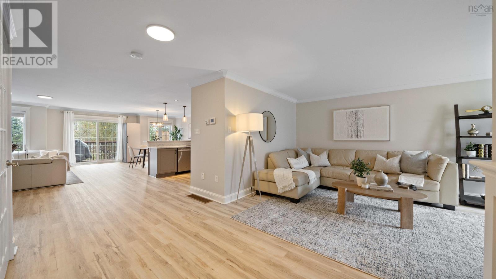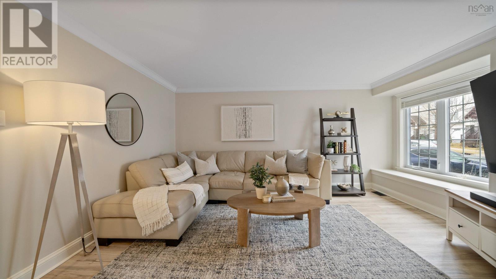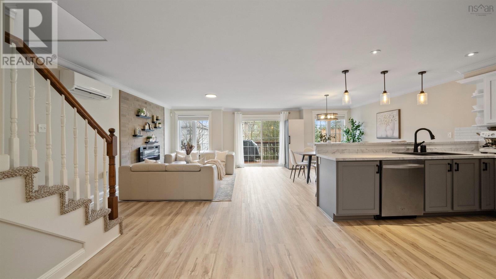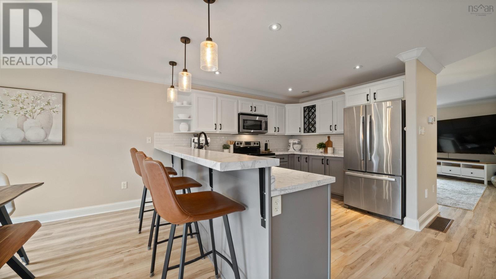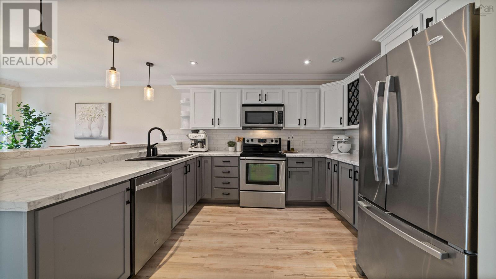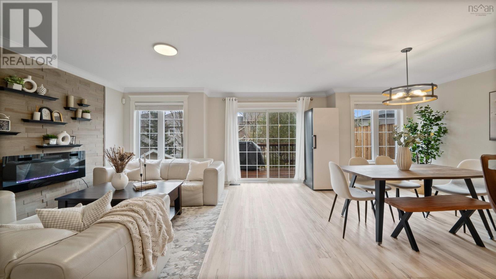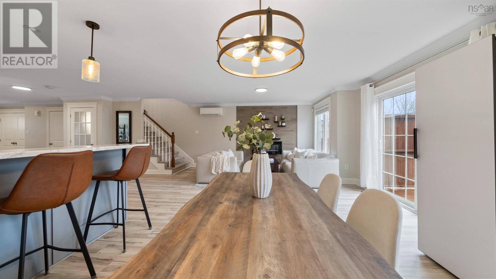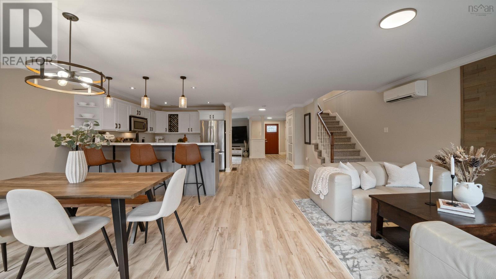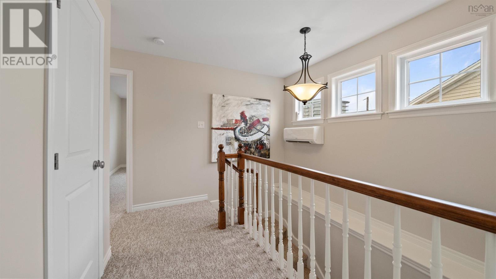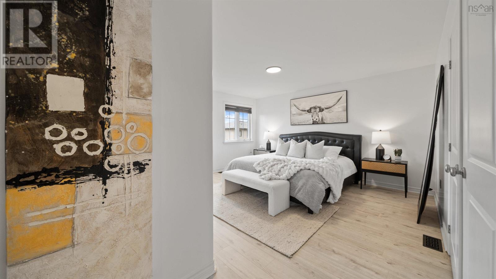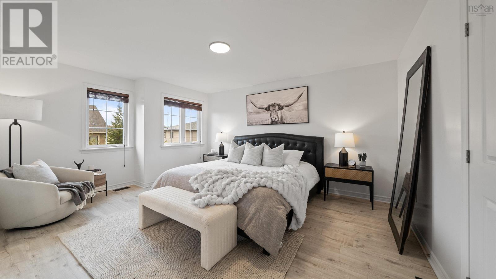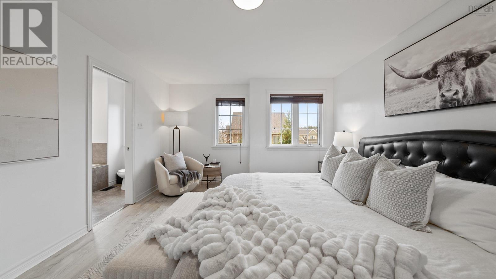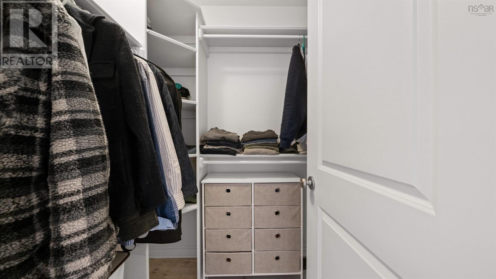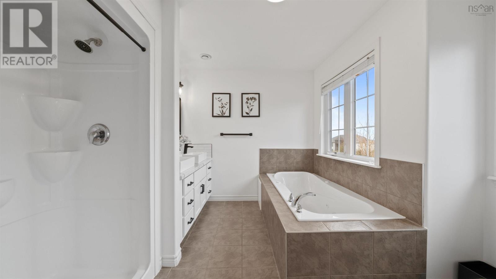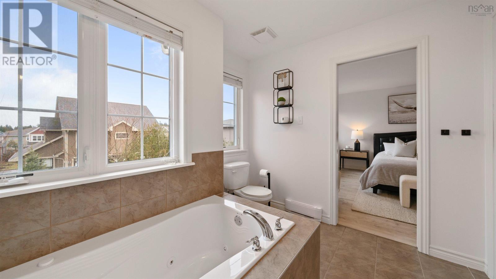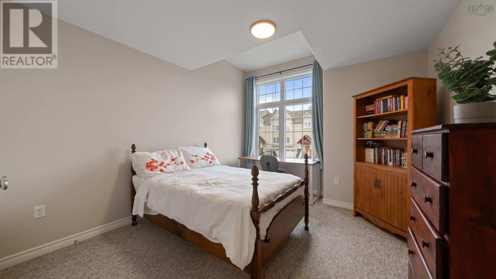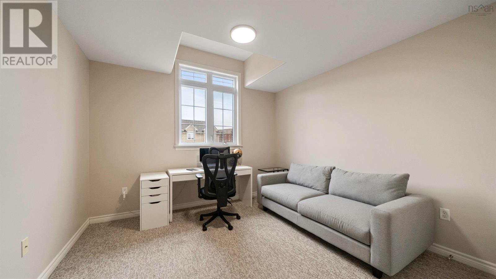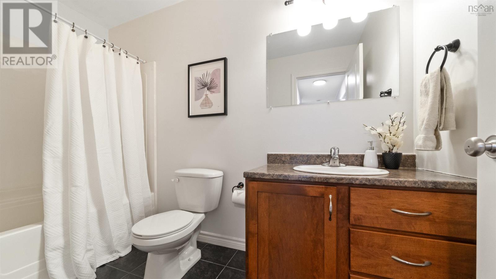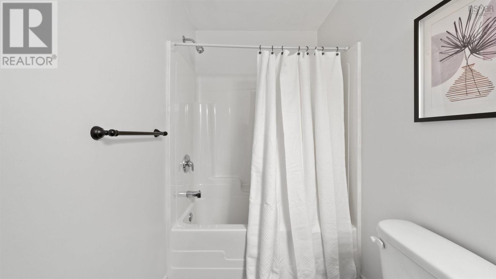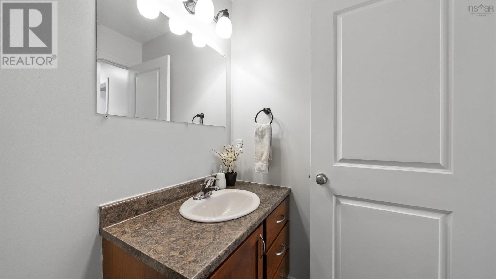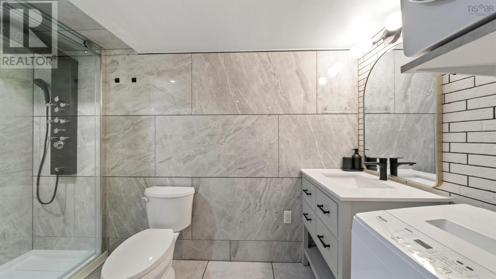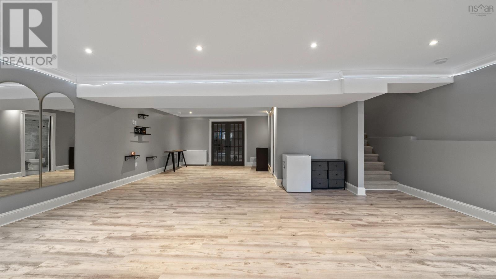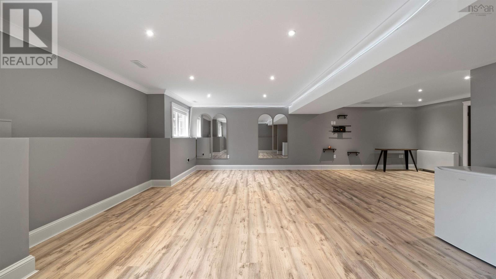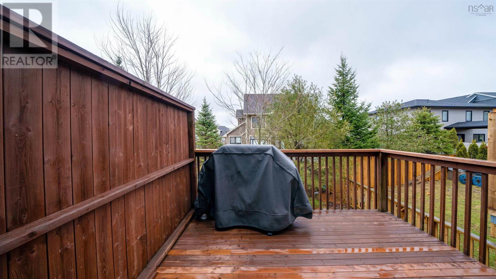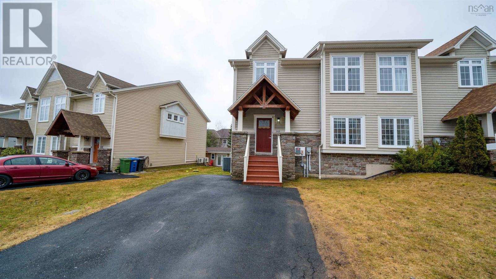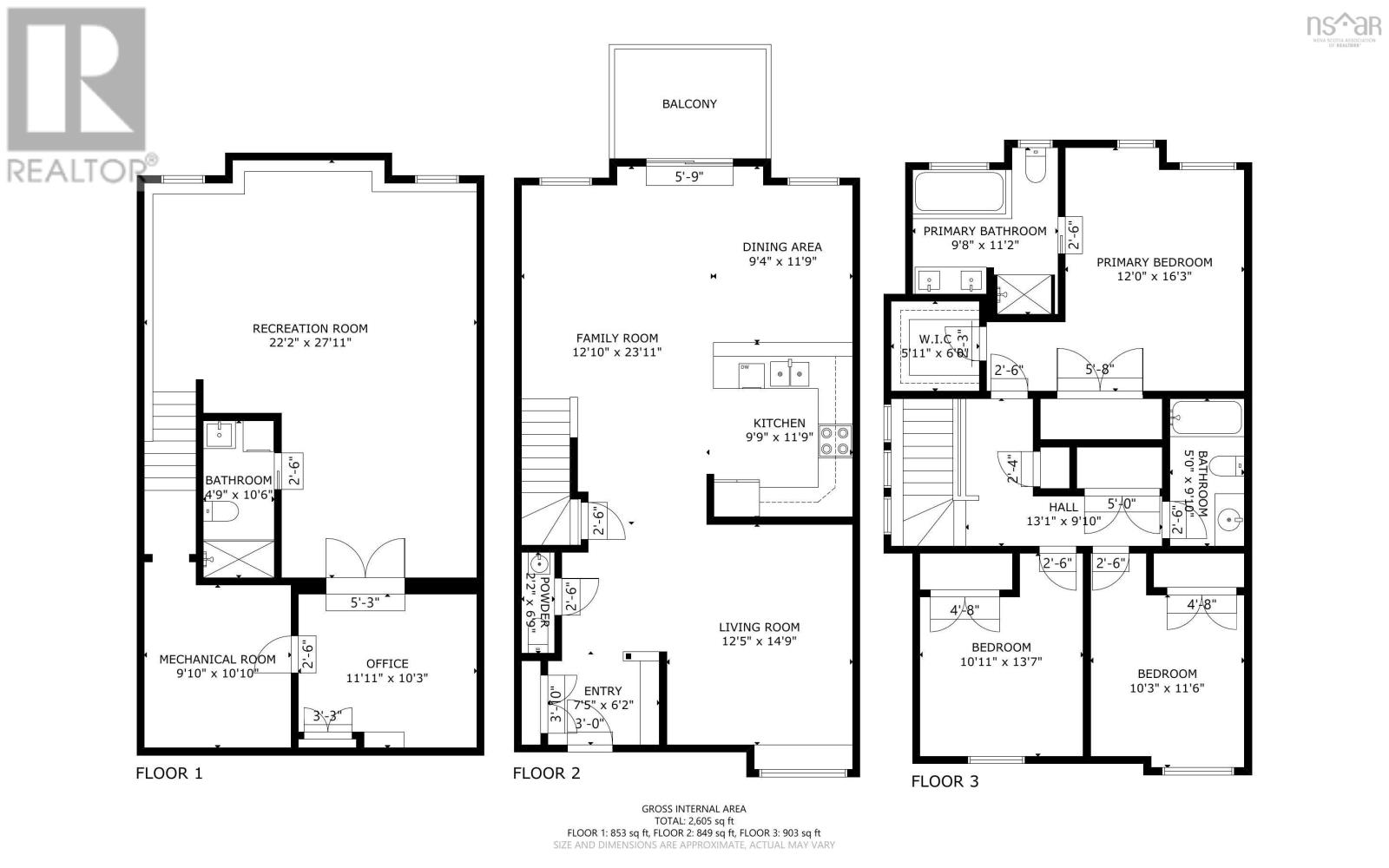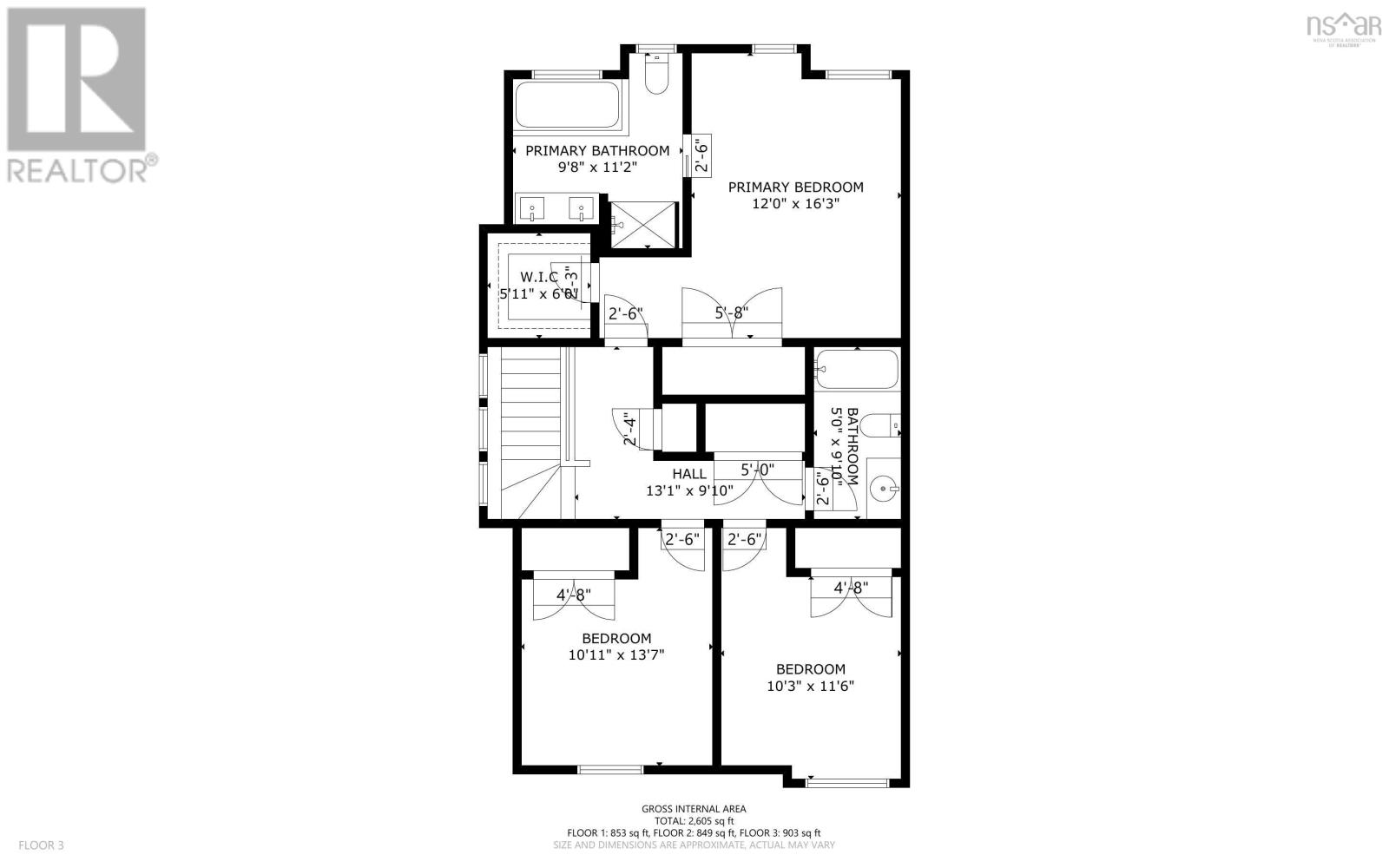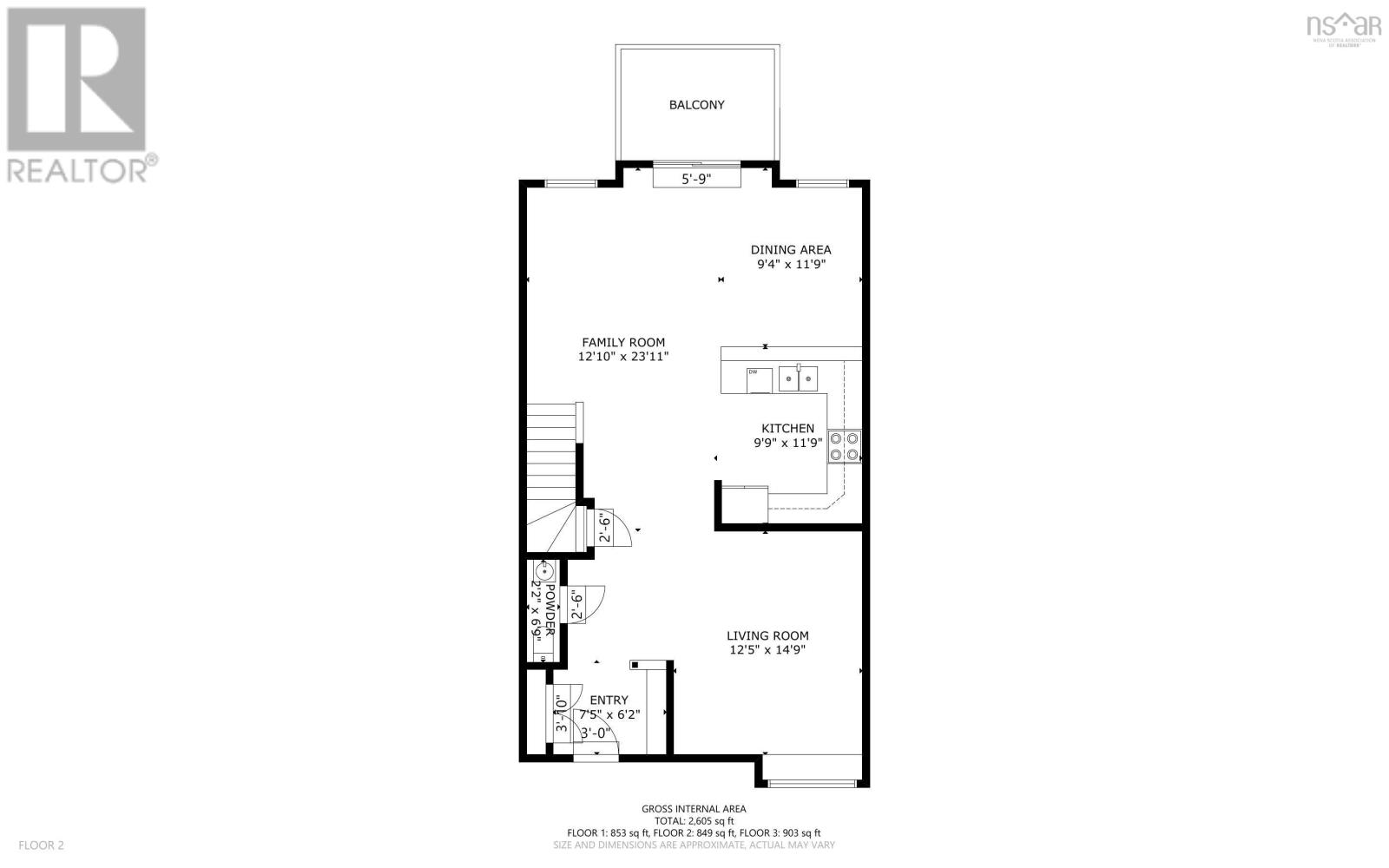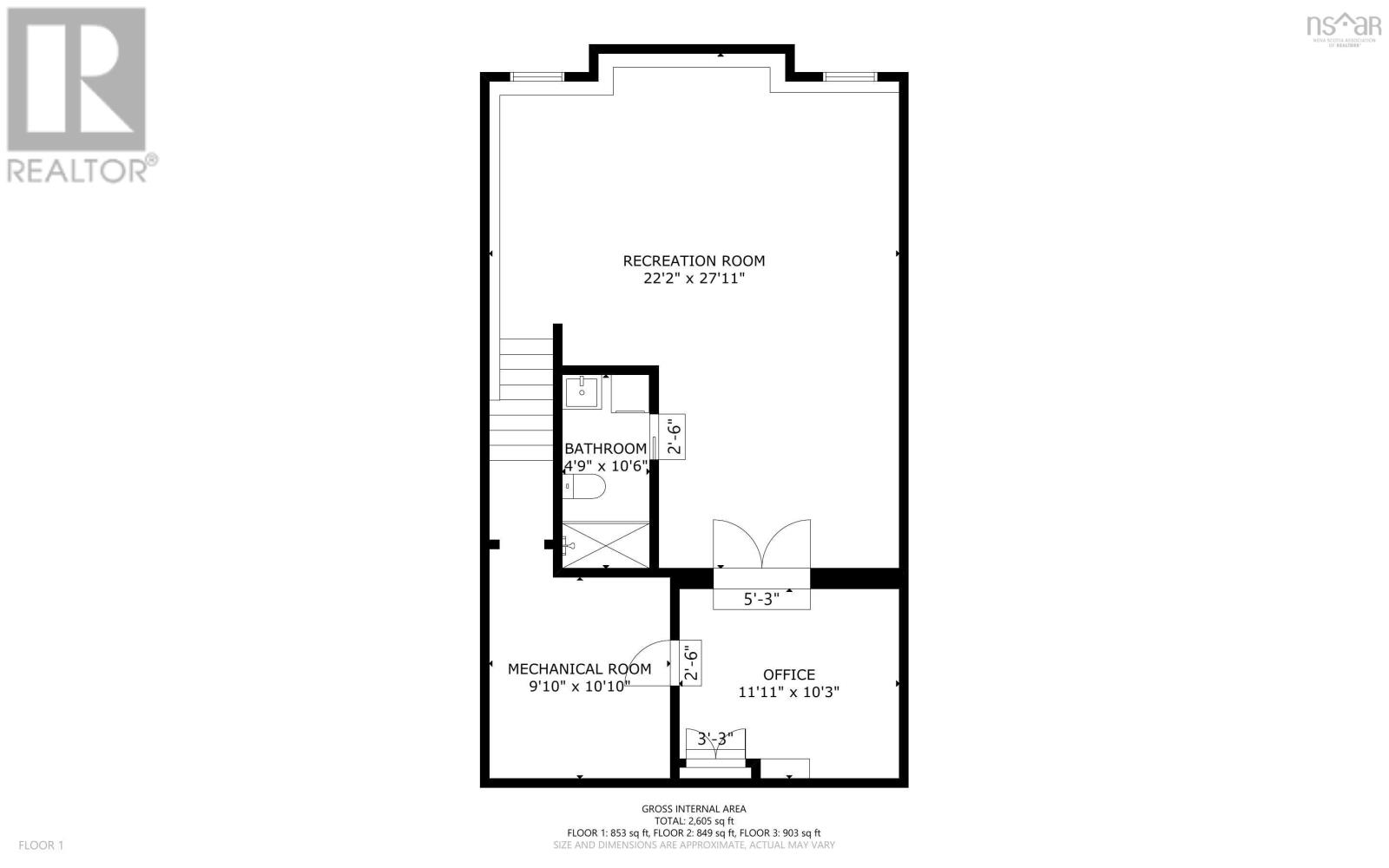342 Bently Drive Halifax, Nova Scotia B3S 0A7
$694,900
Located in one of Halifax?s most desirable neighborhoods, 342 Bently Drive is a modern and stylish home offering a perfect blend of space and functionality. This 3-bedroom, 3.5-bathroom residence features an open-concept main floor, ideal for both everyday living and entertaining. The spacious bedrooms provide comfort and privacy, while the three full baths and additional half bath ensure convenience for all. A versatile open basement offers endless possibilities, whether used as a rec room, gym, or entertainment space. The home also includes a dedicated office and den, perfect for those working from home or seeking a quiet retreat. Designed with high-end finishes and thoughtful details throughout, this home is both stylish and functional. Additionally, the property is equipped with solar panels, enhancing its energy efficiency and making it an eco-friendly choice. Situated in a vibrant community with easy access to shopping, dining, and top-rated schools, this property is a standout choice for those looking for a modern living experience in a fantastic location. Other Features Include: Ducted heat pump for efficient heating and cooling Two additional ductless heat pumps Two-year-old hot water heater Updated kitchen with modern finishes Solar panels causing bills to be cut in half. (id:25286)
Open House
This property has open houses!
2:00 pm
Ends at:4:00 pm
Property Details
| MLS® Number | 202506545 |
| Property Type | Single Family |
| Community Name | Halifax |
| Amenities Near By | Park, Playground, Public Transit, Place Of Worship |
| Community Features | School Bus |
Building
| Bathroom Total | 4 |
| Bedrooms Above Ground | 3 |
| Bedrooms Total | 3 |
| Appliances | Stove, Dryer, Washer, Refrigerator, Central Vacuum - Roughed In |
| Constructed Date | 2010 |
| Construction Style Attachment | Semi-detached |
| Cooling Type | Heat Pump |
| Exterior Finish | Vinyl, Wood Siding |
| Fireplace Present | Yes |
| Flooring Type | Carpeted, Ceramic Tile, Laminate, Tile |
| Foundation Type | Poured Concrete |
| Half Bath Total | 1 |
| Stories Total | 2 |
| Size Interior | 2851 Sqft |
| Total Finished Area | 2851 Sqft |
| Type | House |
| Utility Water | Municipal Water |
Land
| Acreage | No |
| Land Amenities | Park, Playground, Public Transit, Place Of Worship |
| Landscape Features | Landscaped |
| Sewer | Municipal Sewage System |
| Size Irregular | 0.0832 |
| Size Total | 0.0832 Ac |
| Size Total Text | 0.0832 Ac |
Rooms
| Level | Type | Length | Width | Dimensions |
|---|---|---|---|---|
| Second Level | Bath (# Pieces 1-6) | 5.0 x 9.10 | ||
| Second Level | Primary Bedroom | 12.0 x 16.3 | ||
| Second Level | Ensuite (# Pieces 2-6) | 9.8 x 11.2 | ||
| Second Level | Bedroom | 10.3 x 11.6 | ||
| Second Level | Bedroom | 10.11 x 13.7 | ||
| Basement | Den | 11.11 x 10.3 | ||
| Basement | Recreational, Games Room | 22.2 x 27.11 | ||
| Basement | Laundry / Bath | 4.9 x 10.6 | ||
| Basement | Utility Room | 9.10 10x10 | ||
| Main Level | Foyer | 7.5 x 6.2 | ||
| Main Level | Living Room | 12.5 x 14.9 | ||
| Main Level | Kitchen | 9.9 x 11.9 | ||
| Main Level | Dining Room | 9.4 x 11.9 | ||
| Main Level | Family Room | 23.11 x 12.10 | ||
| Main Level | Bath (# Pieces 1-6) | 2.2 x 6.9 |
https://www.realtor.ca/real-estate/28107892/342-bently-drive-halifax-halifax
Interested?
Contact us for more information

