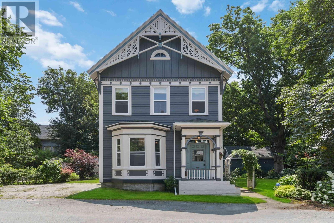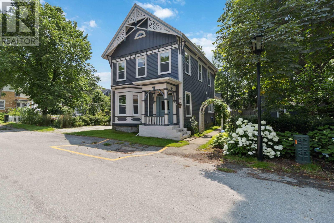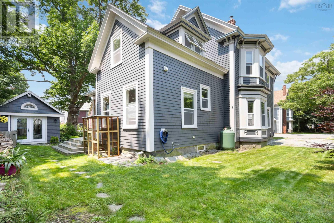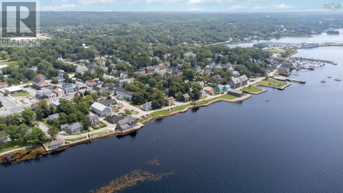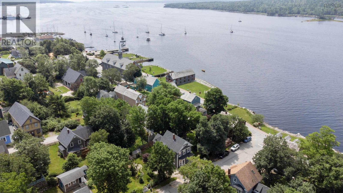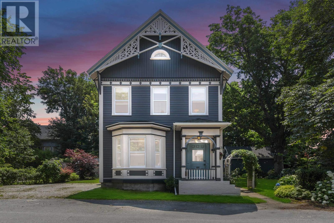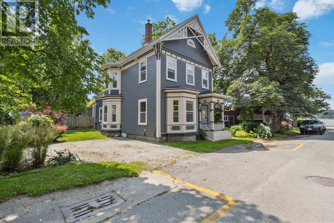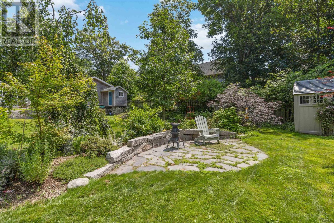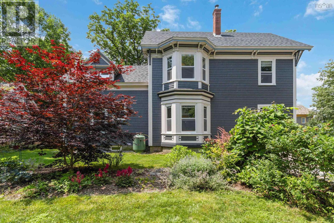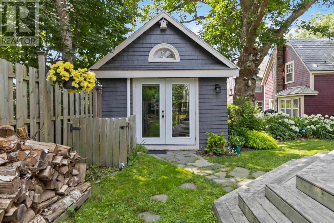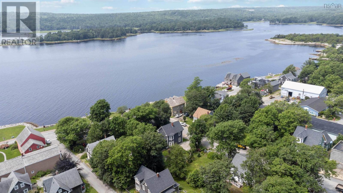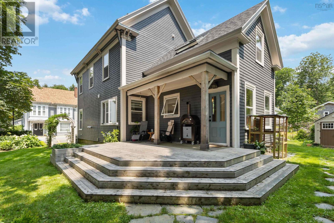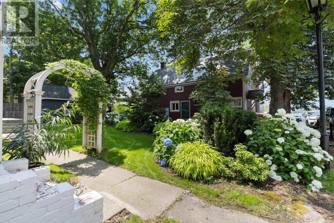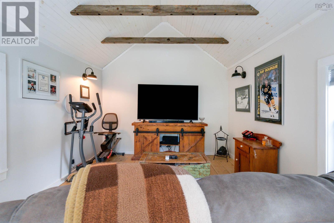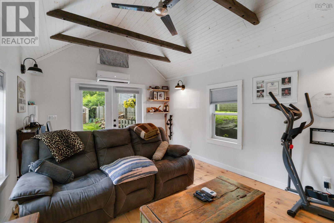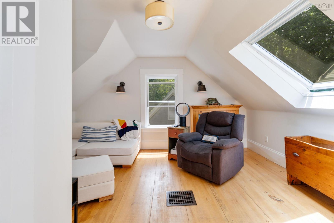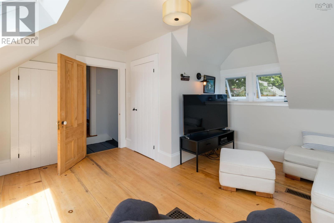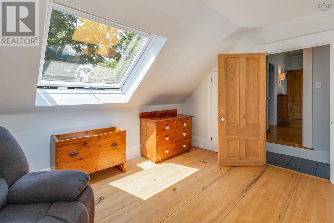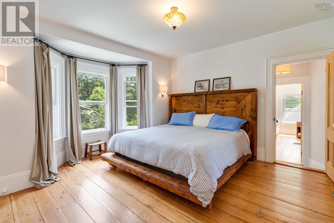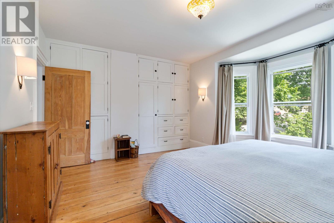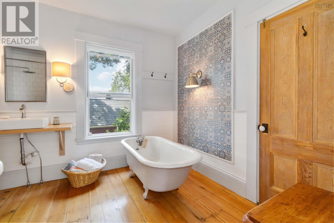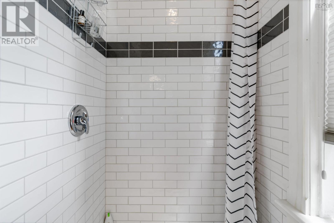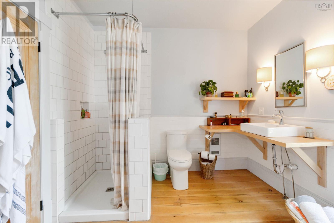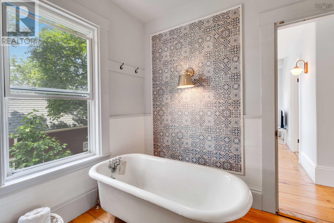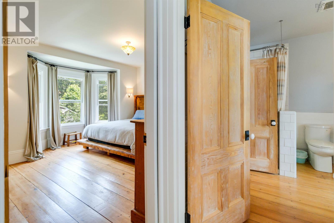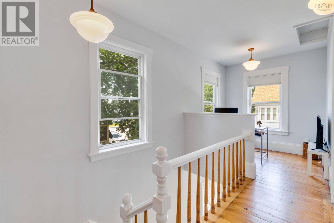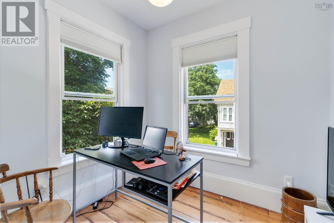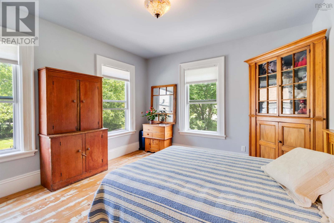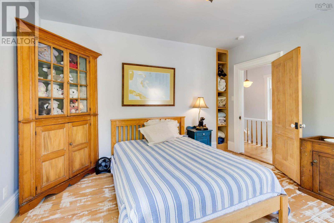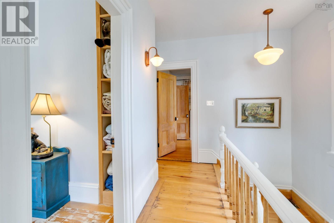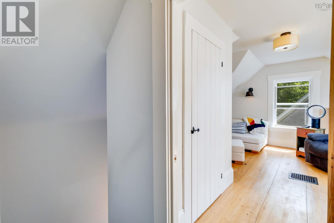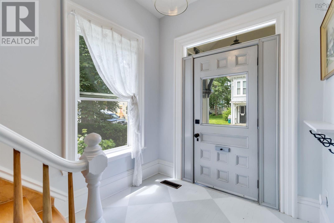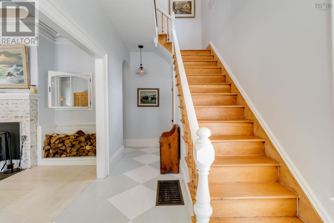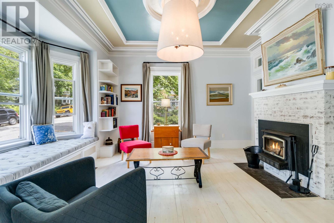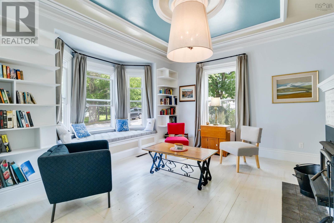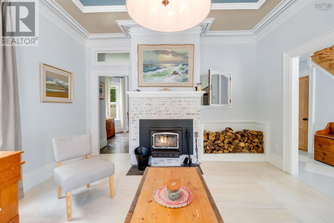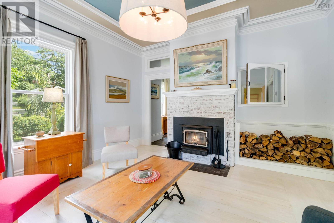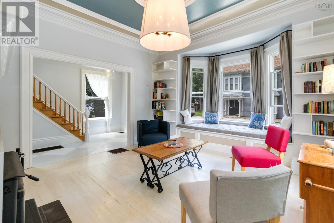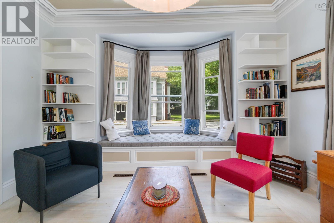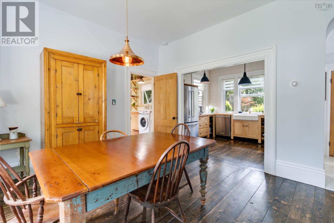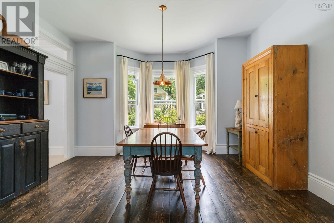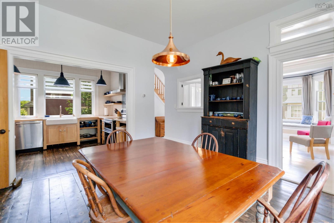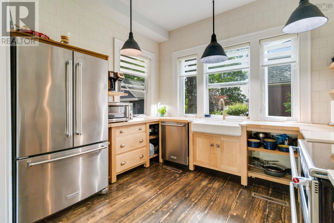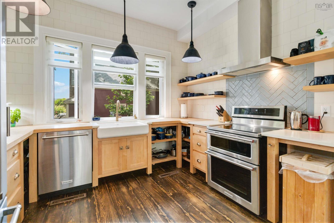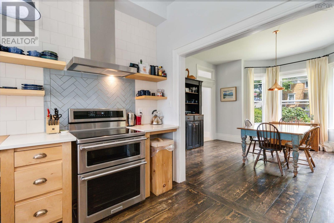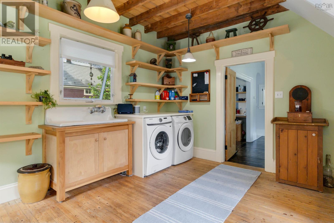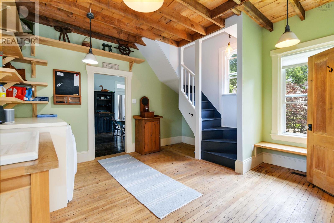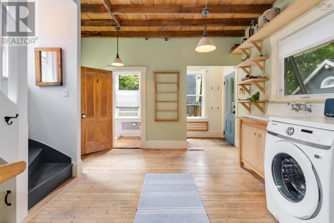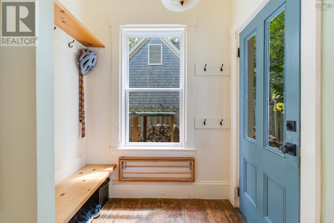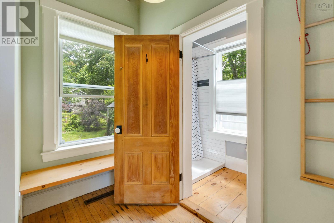3 Bedroom
2 Bathroom
1995 sqft
Fireplace
Heat Pump
Landscaped
$549,000
Welcome to this stunningly renovated historic home with breathtaking views of Shelburne Harbour. Located near the waterfront, this property offers the perfect combination of old-world charm and modern convenience. The recently renovated interior boasts a tasteful blend of classic architecture and contemporary design, making it a truly captivating living space. With attention to detail and craftsmanship, this character home exudes timeless elegance. As you step inside, you'll be greeted by an abundance of natural light, thanks to the well-placed windows that frame the picturesque views of the harbor. The wood fireplace in the living area adds warmth and coziness to the atmosphere, making it an ideal spot to gather with loved ones during colder evenings. The kitchen is a chef's dream, featuring top-of-the-line appliances, ample counter space, and custom cabinetry that perfectly complements the home's historic appeal. Whether you're preparing a quick meal or hosting a grand dinner party, this kitchen will inspire your culinary creativity. One of the unique features of this property is the detached studio that is wired and has a heat pump, offering endless possibilities for use ? a private office, artist's retreat, or even a guest suite. This additional space ensures versatility and enhances the property's value. Perfectly blending indoor and outdoor living, the home's fully landscaped yard provides a serene oasis. Imagine enjoying your morning coffee on the patio while overlooking the stunning views of the harbor or hosting gatherings with friends and family in this picturesque setting. Conveniently situated close to all amenities, you'll have easy access to shops, restaurants, schools, and recreational facilities, ensuring a comfortable and enjoyable lifestyle. In summary, this historic home with its spectacular views, recent renovations, detached studio, and fully landscaped yard is an absolute gem in Shelburne. (id:25286)
Property Details
|
MLS® Number
|
202506413 |
|
Property Type
|
Single Family |
|
Community Name
|
Shelburne |
|
Amenities Near By
|
Golf Course, Playground, Shopping, Beach |
|
Structure
|
Shed |
|
View Type
|
Harbour |
Building
|
Bathroom Total
|
2 |
|
Bedrooms Above Ground
|
3 |
|
Bedrooms Total
|
3 |
|
Appliances
|
Oven, Range - Electric, Dishwasher, Dryer - Electric, Washer, Refrigerator |
|
Basement Type
|
Crawl Space |
|
Construction Style Attachment
|
Detached |
|
Cooling Type
|
Heat Pump |
|
Exterior Finish
|
Wood Shingles |
|
Fireplace Present
|
Yes |
|
Flooring Type
|
Hardwood, Wood |
|
Foundation Type
|
Poured Concrete |
|
Stories Total
|
2 |
|
Size Interior
|
1995 Sqft |
|
Total Finished Area
|
1995 Sqft |
|
Type
|
House |
|
Utility Water
|
Dug Well, Shared Well |
Parking
Land
|
Acreage
|
No |
|
Land Amenities
|
Golf Course, Playground, Shopping, Beach |
|
Landscape Features
|
Landscaped |
|
Sewer
|
Municipal Sewage System |
|
Size Irregular
|
0.1653 |
|
Size Total
|
0.1653 Ac |
|
Size Total Text
|
0.1653 Ac |
Rooms
| Level |
Type |
Length |
Width |
Dimensions |
|
Second Level |
Primary Bedroom |
|
|
12.4 x 15.1 |
|
Second Level |
Bath (# Pieces 1-6) |
|
|
9.5 x 11.4 |
|
Second Level |
Bedroom |
|
|
9.1 x 15.4 + 6 x 11 |
|
Second Level |
Bedroom |
|
|
13.3 x 12.8 |
|
Second Level |
Other |
|
|
17 x 14 studio |
|
Main Level |
Kitchen |
|
|
11.3 x 9.6 |
|
Main Level |
Dining Room |
|
|
13.1 x 14.7 |
|
Main Level |
Living Room |
|
|
14 x 14 |
|
Main Level |
Laundry Room |
|
|
14 x 14 |
|
Main Level |
Mud Room |
|
|
4.3 x 6.6 |
|
Main Level |
Bath (# Pieces 1-6) |
|
|
4.4 x 8 |
|
Main Level |
Foyer |
|
|
7.3 x 17.5 |
https://www.realtor.ca/real-estate/28101840/13-john-street-shelburne-shelburne

