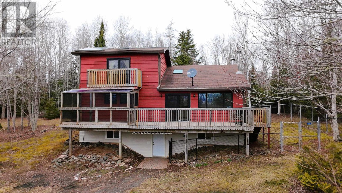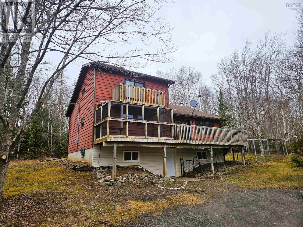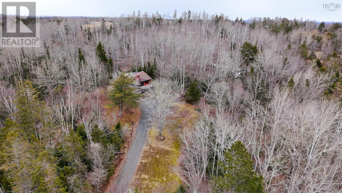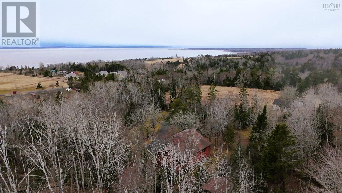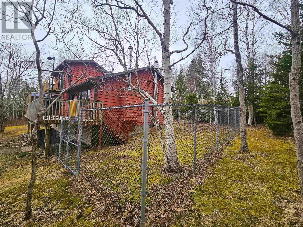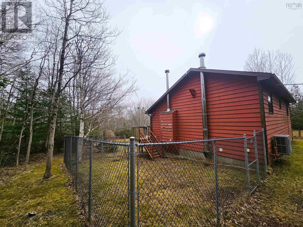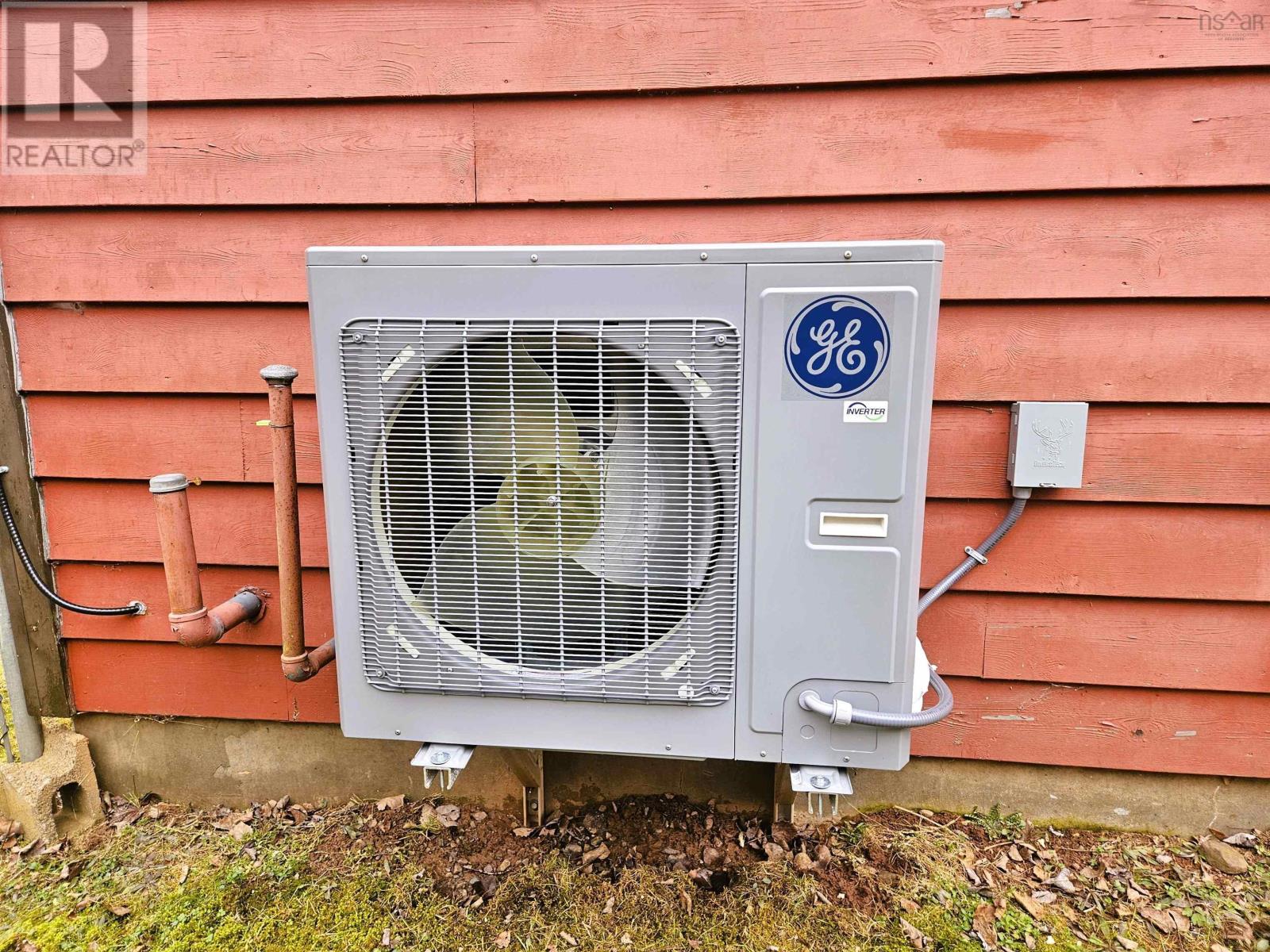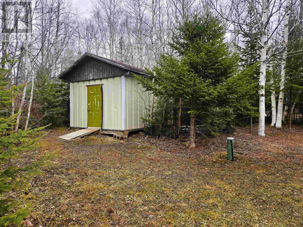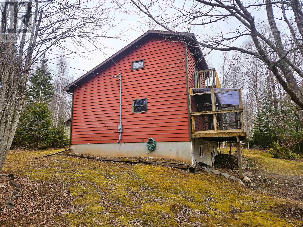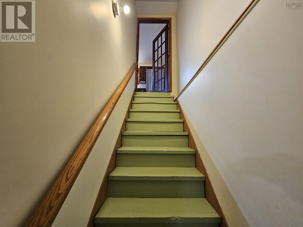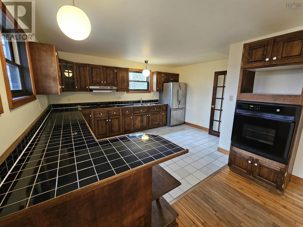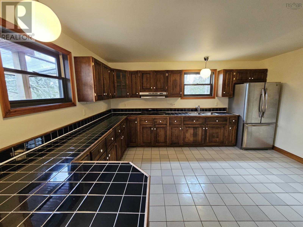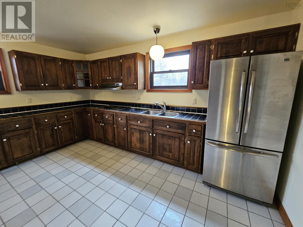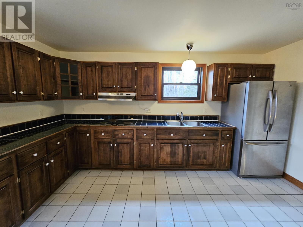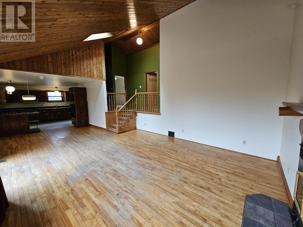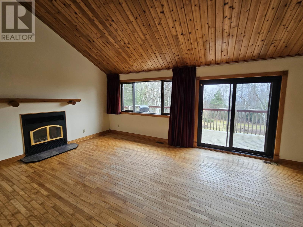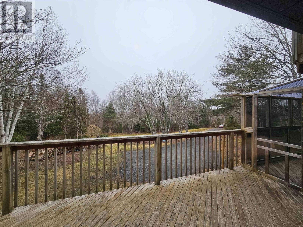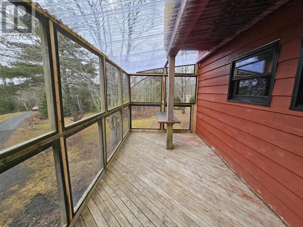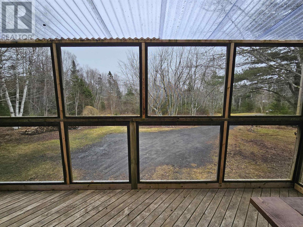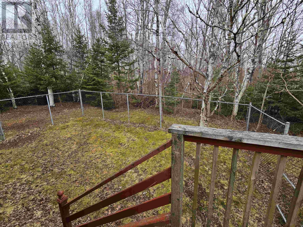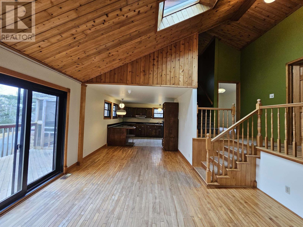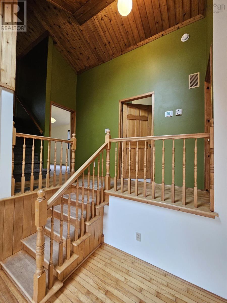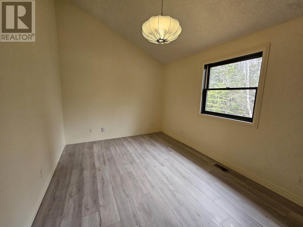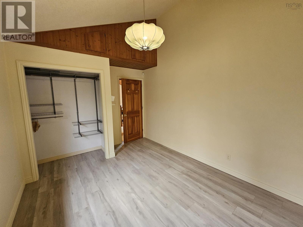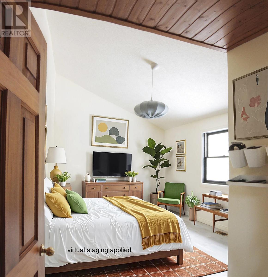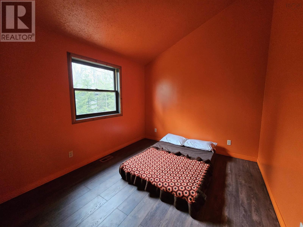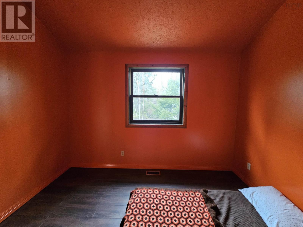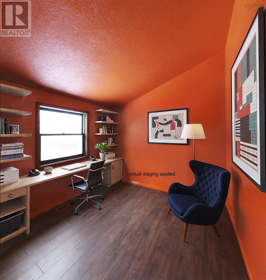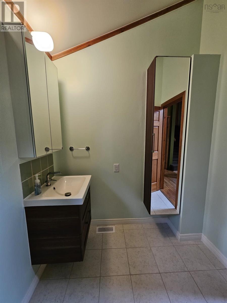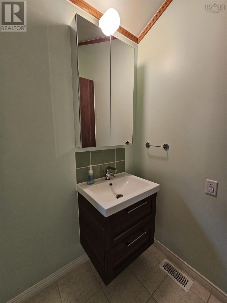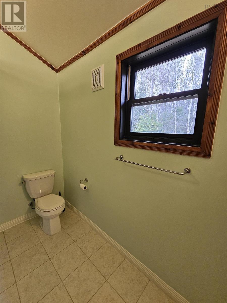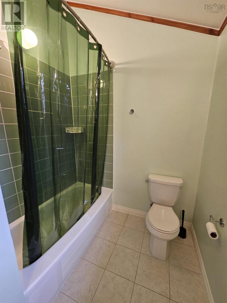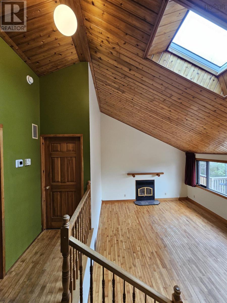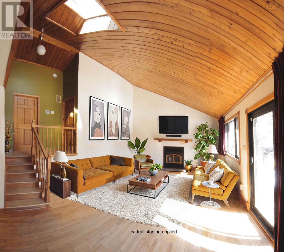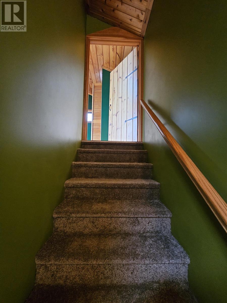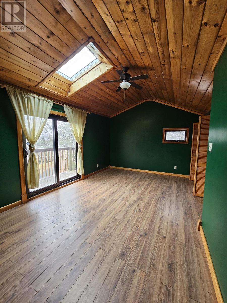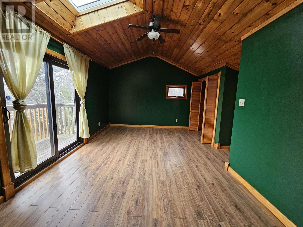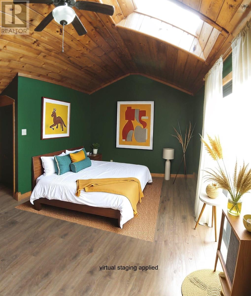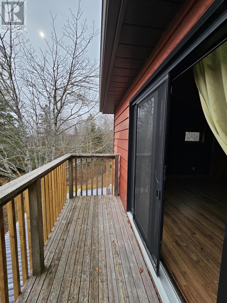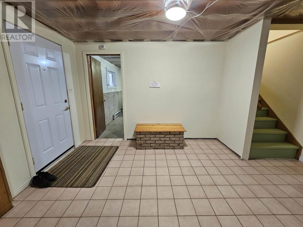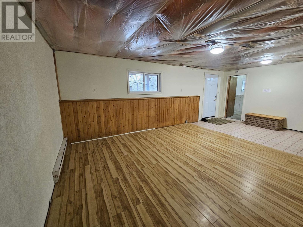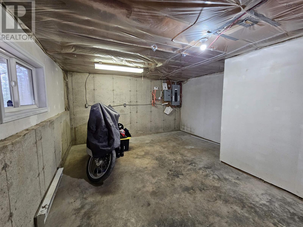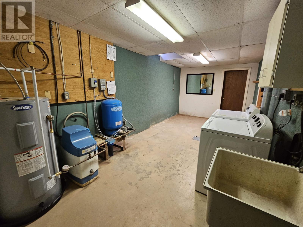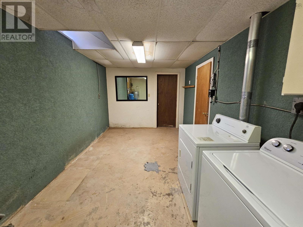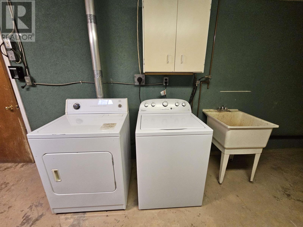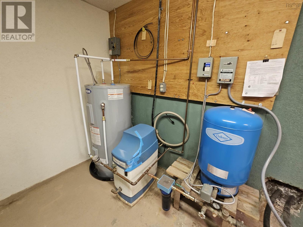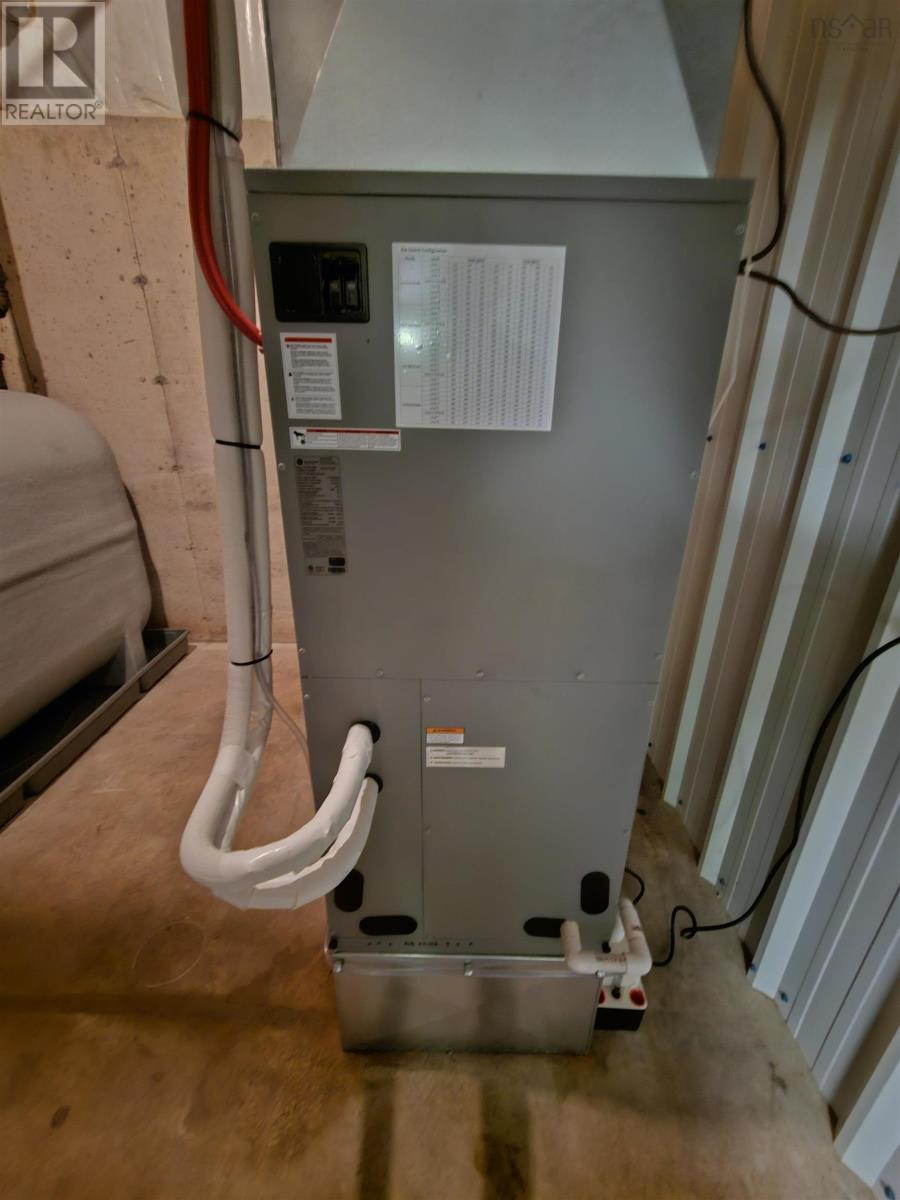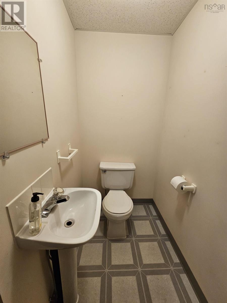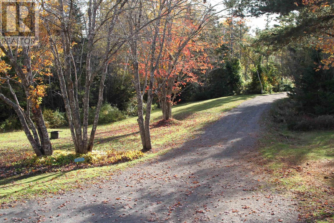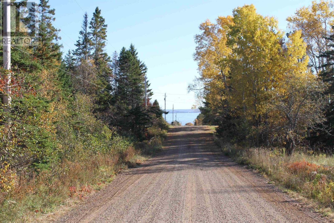3 Bedroom
2 Bathroom
2083 sqft
Heat Pump
Acreage
Partially Landscaped
$359,900
Welcome to this private 1.2 acre Upper Economy property in the heart of the Fundy Bay area! This custom 3-bedroom, 1.5-bathroom home offers an inviting space with vaulted ceilings, skylights, and a wood stove for cozy evenings. The main level features a bright kitchen with an L-shaped breakfast bar, dining area, and patio doors leading to a deck and screened room. Upstairs, the primary bedroom includes a large closet and private balcony. Two additional bedrooms and a renovated bathroom are just steps away. The walk-out basement adds potential with a recreation room, workshop, laundry room, and a new central heat pump for year-round comfort. Outside, enjoy the steel shed, fenced area, freshwater pond, and serene old-growth trees. Conveniently located near Halifax, Moncton, Truro, and Parrsboro, with fiber internet available and snowmobiling trails starting at your doorstep. Extras like a firepit, barbecue, and snowblower are included in the sale. Make this tranquil retreat your home! (id:25286)
Property Details
|
MLS® Number
|
202506367 |
|
Property Type
|
Single Family |
|
Community Name
|
Upper Economy |
|
Amenities Near By
|
Beach |
|
Community Features
|
Recreational Facilities |
|
Structure
|
Shed |
|
View Type
|
View Of Water |
Building
|
Bathroom Total
|
2 |
|
Bedrooms Above Ground
|
3 |
|
Bedrooms Total
|
3 |
|
Age
|
35 Years |
|
Appliances
|
Cooktop, Oven, Dryer, Washer, Refrigerator |
|
Basement Development
|
Partially Finished |
|
Basement Features
|
Walk Out |
|
Basement Type
|
Full (partially Finished) |
|
Construction Style Attachment
|
Detached |
|
Cooling Type
|
Heat Pump |
|
Exterior Finish
|
Wood Siding |
|
Flooring Type
|
Carpeted, Ceramic Tile, Hardwood, Laminate |
|
Foundation Type
|
Poured Concrete |
|
Half Bath Total
|
1 |
|
Stories Total
|
2 |
|
Size Interior
|
2083 Sqft |
|
Total Finished Area
|
2083 Sqft |
|
Type
|
House |
|
Utility Water
|
Drilled Well |
Parking
Land
|
Acreage
|
Yes |
|
Land Amenities
|
Beach |
|
Landscape Features
|
Partially Landscaped |
|
Sewer
|
Septic System |
|
Size Irregular
|
1.2 |
|
Size Total
|
1.2 Ac |
|
Size Total Text
|
1.2 Ac |
Rooms
| Level |
Type |
Length |
Width |
Dimensions |
|
Second Level |
Primary Bedroom |
|
|
19x12 |
|
Basement |
Laundry Room |
|
|
9.4x20 |
|
Basement |
Recreational, Games Room |
|
|
14.4x21.11 |
|
Basement |
Workshop |
|
|
14.1x15.10 |
|
Basement |
Utility Room |
|
|
10.11x9.6 |
|
Basement |
Bath (# Pieces 1-6) |
|
|
3.10x7 |
|
Lower Level |
Bedroom |
|
|
11.2x9.11 |
|
Main Level |
Eat In Kitchen |
|
|
19.2x10.11 |
|
Main Level |
Living Room |
|
|
19x14.8 |
|
Main Level |
Bedroom |
|
|
15x9.11 |
|
Main Level |
Bath (# Pieces 1-6) |
|
|
11.6x6.6 |
https://www.realtor.ca/real-estate/28099764/148-brown-road-upper-economy-upper-economy

