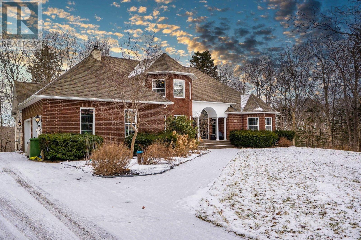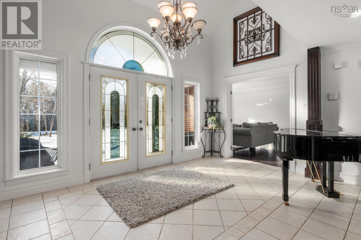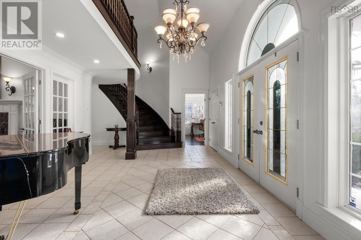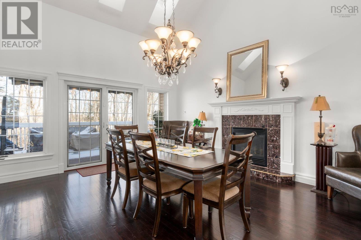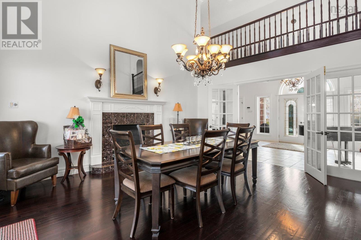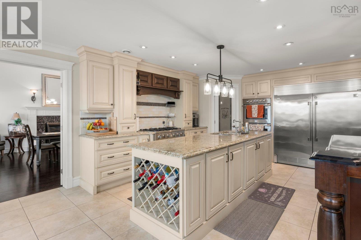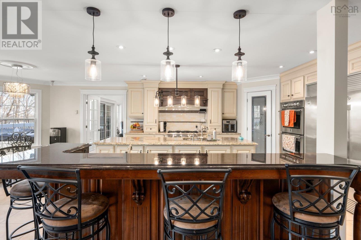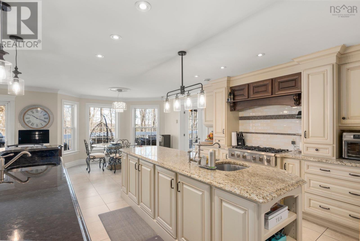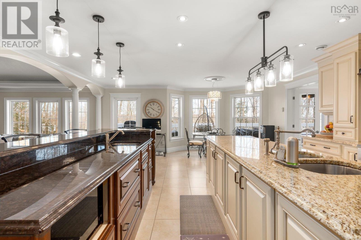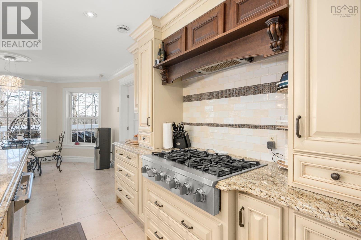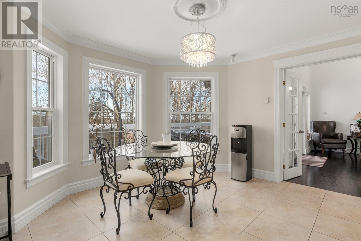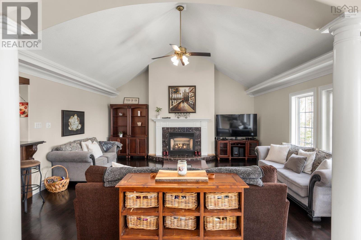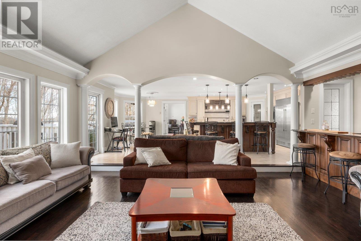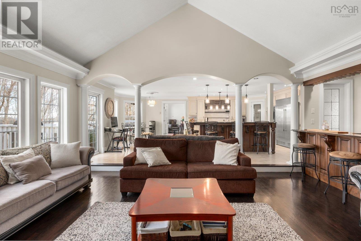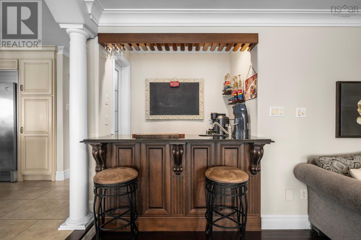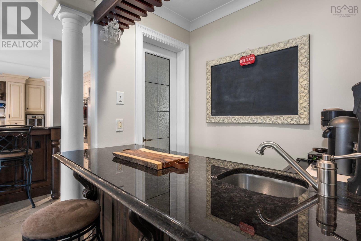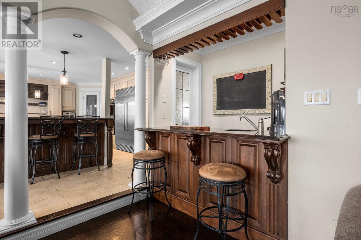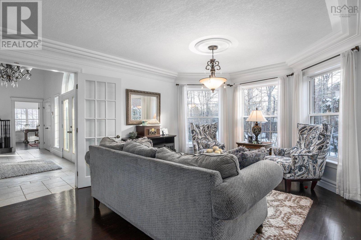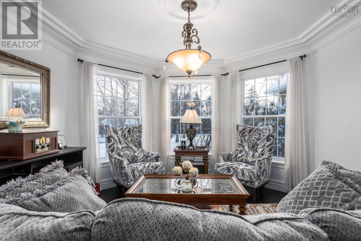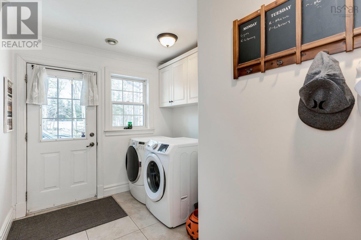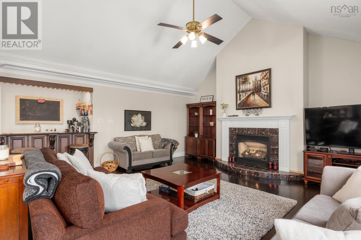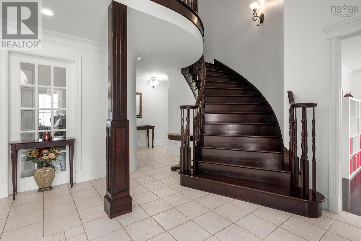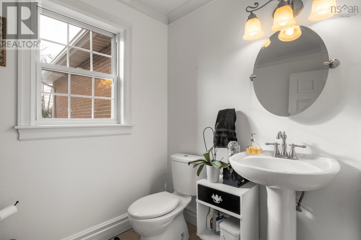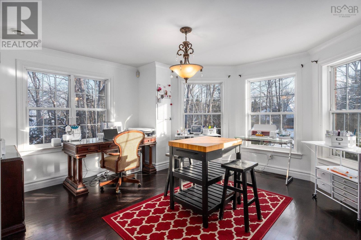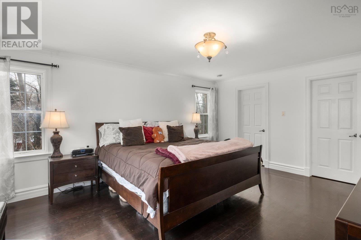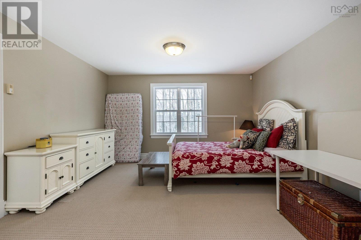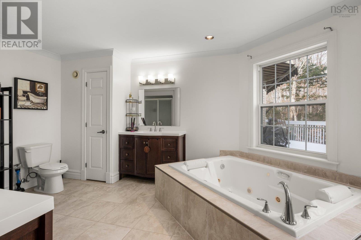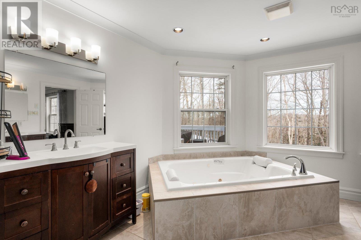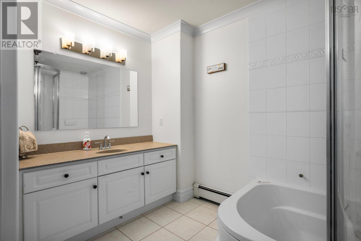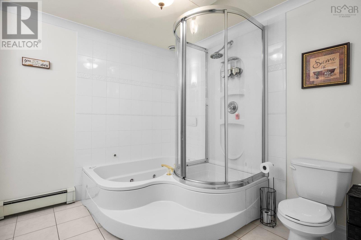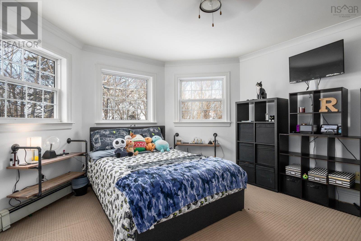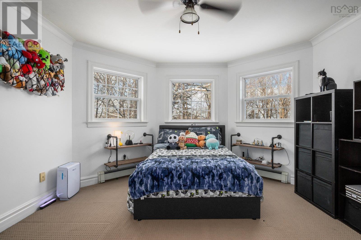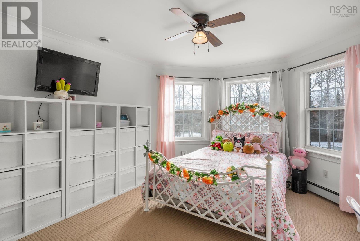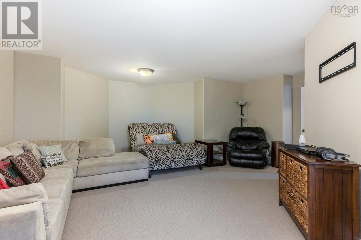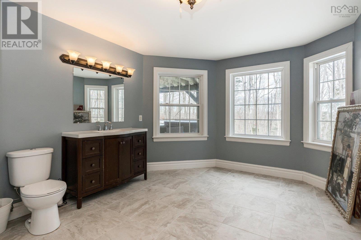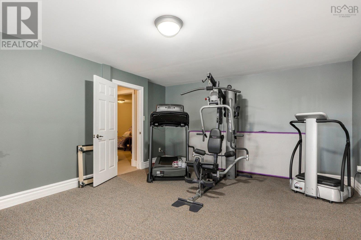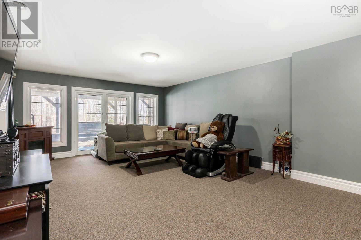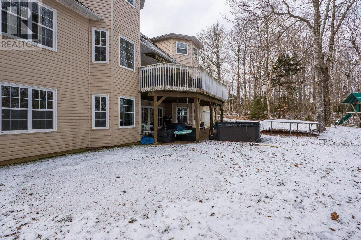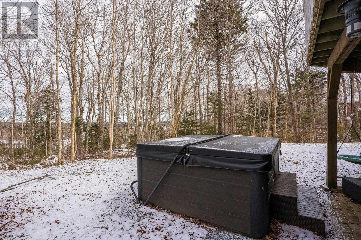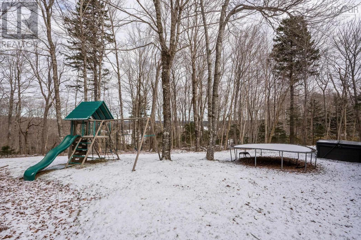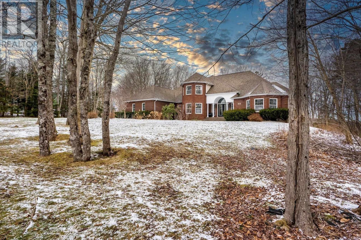14 Club House Lane Hammonds Plains, Nova Scotia B4B 1T4
$1,275,000
Step into the embrace of comfort and luxury as you discover this exquisite home, spanning over 6,000 sq. ft. of pure elegance. Nestled on a serene, tree-lined 1+ acre lot backing onto the picturesque Par 3 of Glen Arbour Golf Course, this enchanting residence exudes warmth and charm. Freshly painted and meticulously crafted, this exceptional home radiates a sense of tranquility and sophistication. Welcoming you with open arms, the grand foyer sets the stage with its vaulted ceilings, crown moldings, and a captivating curved wood staircase that leads to an inviting sanctuary. The gleaming hardwood floors underfoot whisper tales of timeless beauty and elegance. The heart of the home, the open-concept main level, is a haven for both relaxation and entertainment. The chef's kitchen is a culinary masterpiece, boasting granite countertops, a 6-burner propane cooktop, double wall ovens, a pantry, and a breakfast bar that beckons you to gather and create lasting memories. The family room is a cozy retreat, complete with a fireplace and wet bar, perfect for intimate evenings with loved ones. Retreat to the spacious master suite, a private oasis offering two walk-in closets and a spa-like ensuite with a double water-jetted tub, enveloping you in luxury and comfort. The main level also features a home office, laundry room, mudroom, and a powder room, designed to cater to every need and desire. Upstairs, find three generously sized bedrooms and two baths, providing ample space for rest and relaxation. The lower level unfolds a vast rec room, a gym/flex space, and an additional bedroom, offering endless possibilities for leisure and recreation. Not to be missed is the incredible opportunity to create a secondary or in-law suite on the lower level, enhancing the versatility and functionality of this already impressive home. Completing this enchanting estate is an attached double garage and a built-in single garage, ensuring ample space for your vehicles and storage needs. (id:25286)
Open House
This property has open houses!
2:00 pm
Ends at:4:00 pm
Property Details
| MLS® Number | 202506341 |
| Property Type | Single Family |
| Community Name | Hammonds Plains |
| Amenities Near By | Golf Course |
| Equipment Type | Propane Tank |
| Features | Treed, Wheelchair Access, Level |
| Rental Equipment Type | Propane Tank |
Building
| Bathroom Total | 5 |
| Bedrooms Above Ground | 4 |
| Bedrooms Below Ground | 1 |
| Bedrooms Total | 5 |
| Appliances | Hot Tub |
| Basement Development | Finished |
| Basement Type | Full (finished) |
| Constructed Date | 1999 |
| Construction Style Attachment | Detached |
| Exterior Finish | Brick, Vinyl |
| Fireplace Present | Yes |
| Flooring Type | Carpeted, Ceramic Tile, Hardwood |
| Foundation Type | Poured Concrete |
| Half Bath Total | 1 |
| Stories Total | 2 |
| Size Interior | 6462 Sqft |
| Total Finished Area | 6462 Sqft |
| Type | House |
| Utility Water | Drilled Well |
Parking
| Garage | |
| Attached Garage |
Land
| Acreage | Yes |
| Land Amenities | Golf Course |
| Landscape Features | Landscaped |
| Sewer | Septic System |
| Size Irregular | 1.1501 |
| Size Total | 1.1501 Ac |
| Size Total Text | 1.1501 Ac |
Rooms
| Level | Type | Length | Width | Dimensions |
|---|---|---|---|---|
| Second Level | Ensuite (# Pieces 2-6) | 8.3x5.6 | ||
| Second Level | Bath (# Pieces 1-6) | 10.6x9.3 | ||
| Second Level | Bedroom | 17.6x13 | ||
| Second Level | Bedroom | 17.7x13 | ||
| Second Level | Bedroom | 17.2x12.2 | ||
| Basement | Bath (# Pieces 1-6) | 15.5x11 | ||
| Basement | Bedroom | 21.3x13.5 | ||
| Basement | Den | 22.10x20.2 | ||
| Basement | Utility Room | 9.8x5.10 | ||
| Basement | Recreational, Games Room | 29.2x5.10 | ||
| Basement | Storage | 45.3x13 | ||
| Basement | Utility Room | 12.7x20 | ||
| Main Level | Bath (# Pieces 1-6) | 5.8x6.4 | ||
| Main Level | Ensuite (# Pieces 2-6) | 15x10.10 | ||
| Main Level | Other | 4.1x6 | ||
| Main Level | Dining Room | 16.5x14.11 | ||
| Main Level | Family Room | 18.11x18.8 | ||
| Main Level | Foyer | 12.9x21 | ||
| Main Level | Kitchen | 27.2x18.11 | ||
| Main Level | Laundry Room | 13x13.8 | ||
| Main Level | Living Room | 18.5x12.2 | ||
| Main Level | Den | 14.8x14.6 | ||
| Main Level | Primary Bedroom | 17.4x13.7 | ||
| Main Level | Other | 11.2x5.9 |
https://www.realtor.ca/real-estate/28099403/14-club-house-lane-hammonds-plains-hammonds-plains
Interested?
Contact us for more information

