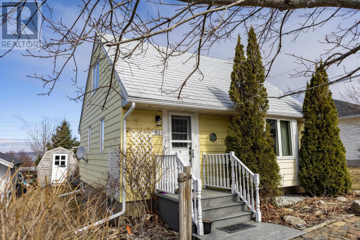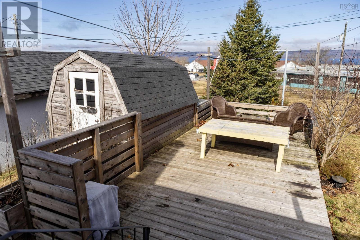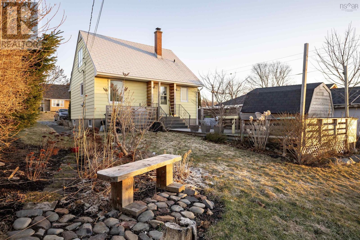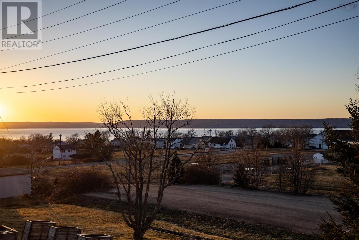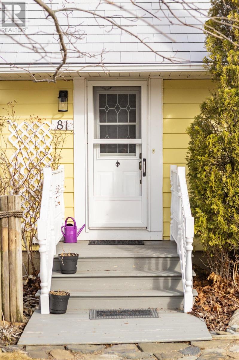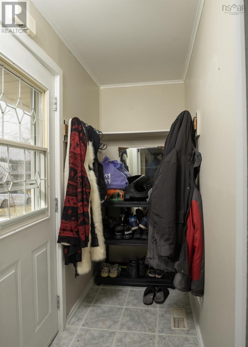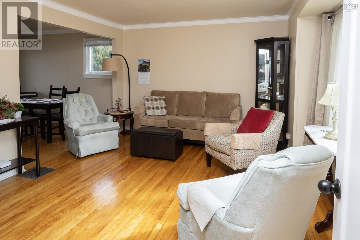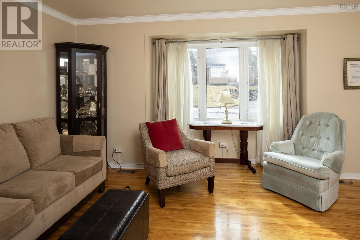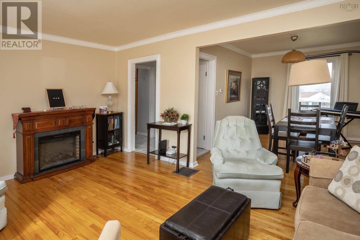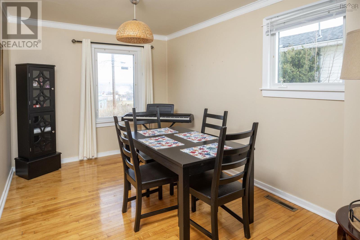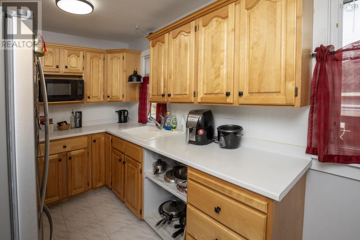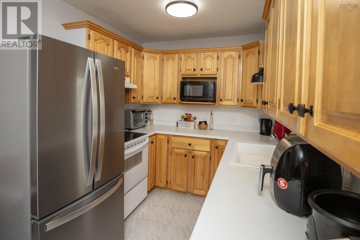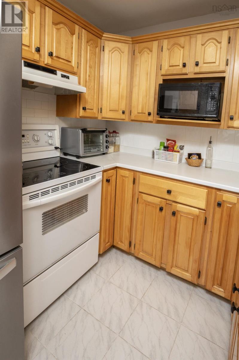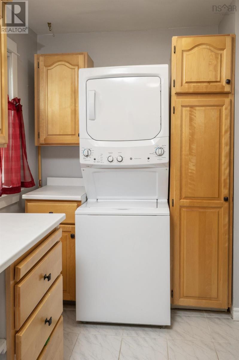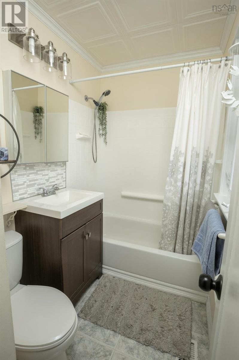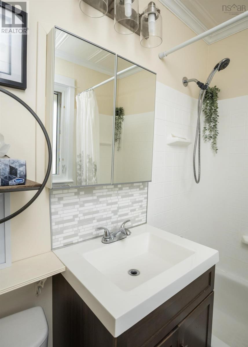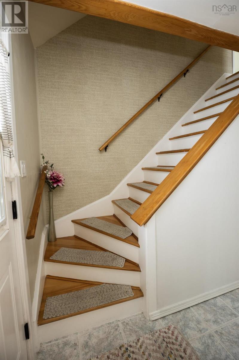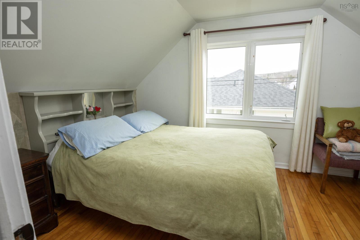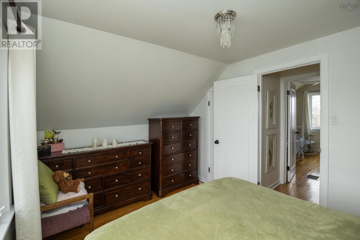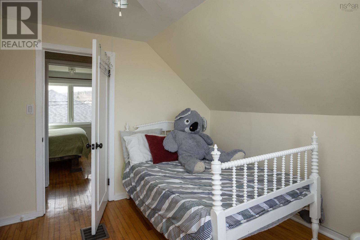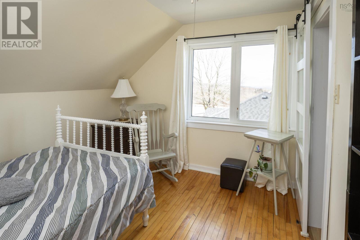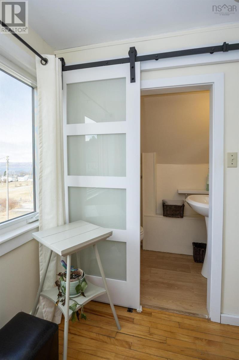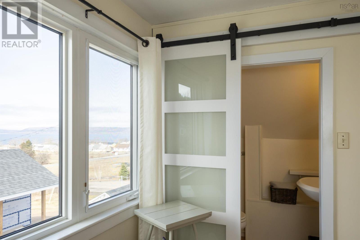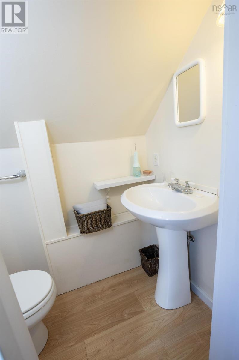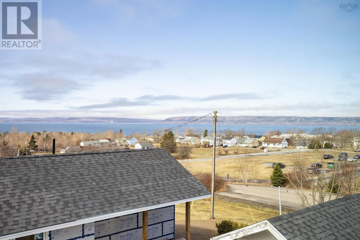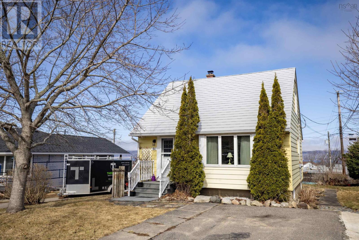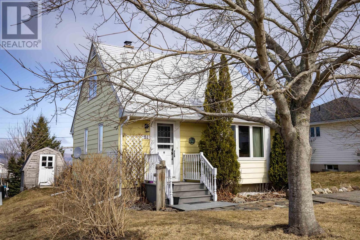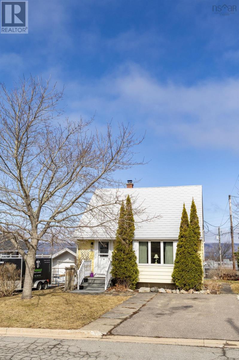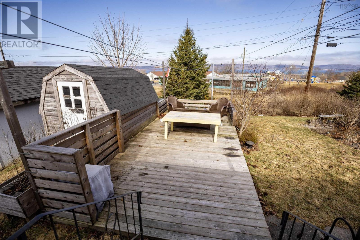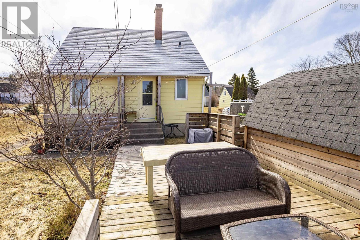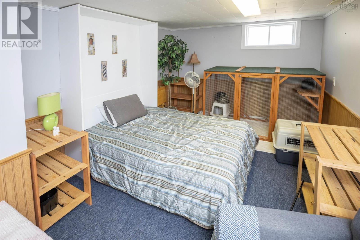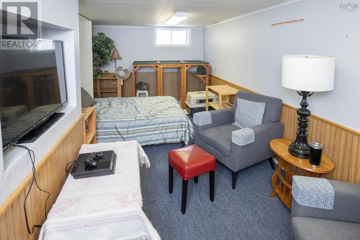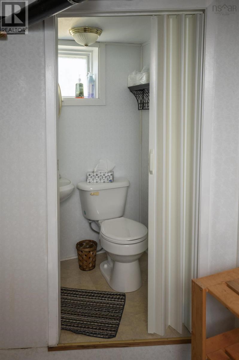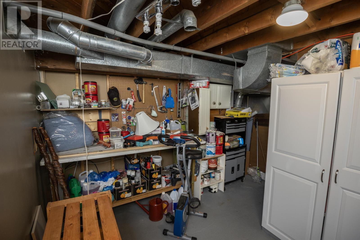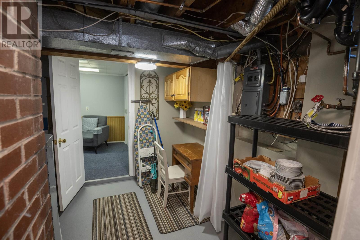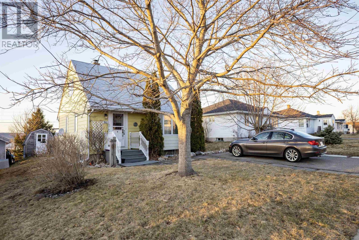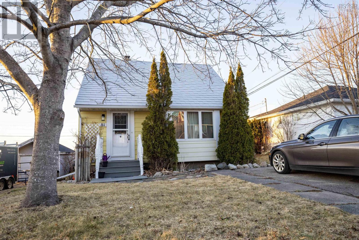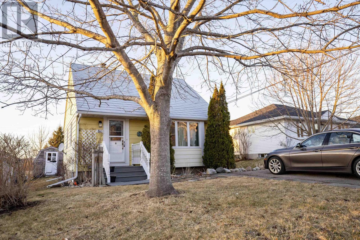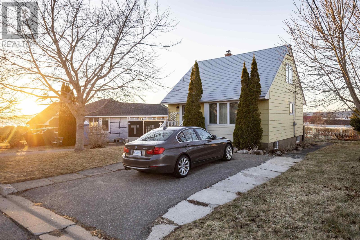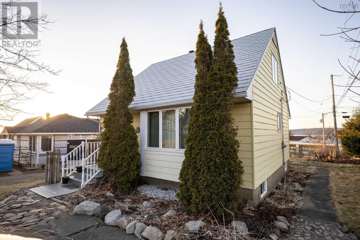3 Bedroom
3 Bathroom
1400 sqft
Landscaped
$249,900
Welcome to 81 Hillside Drive, where breathtaking views, modern comfort, and timeless charm come together in perfect harmony. Nestled in a vibrant community with stunning perspectives of the Annapolis Basin, North Mountain, and the Digby Ferry Wharf, this beautifully maintained home is your gateway to serene coastal living. Step inside to discover a bright, sun-filled interior designed for effortless living. The open-concept main level offers a seamless flow from the inviting foyer to a spacious living and dining area, where large windows capture the natural light. The well-appointed kitchen features warm wood cabinetry and a convenient laundry area, making everyday life a breeze. Upstairs, you'll find two cozy bedrooms, each with ample storage and a shared half bath. The finished basement provides incredible versatility with a comfortable family room, a Murphy bed for guests, a workshop space, and an additional half bath?ideal for hosting or relaxing. Outside, the magic continues! The private backyard deck invites you to soak in the view of the Annapolis Basin, while the fire pit and beautifully landscaped yard offer the perfect setting for entertaining, gardening, or unwinding under the stars. A paved driveway, small shed, and low-maintenance municipal services add to the home's convenience and appeal. Located within walking distance to Clarke Rutherford Elementary School and just minutes from Cornwallis Park?s beaches, hiking trails, and public transit, this home is perfectly positioned for a balanced lifestyle. With Annapolis Royal and Digby only a short drive away, you?ll have easy access to shopping, historic sites, golf courses, and waterfront boardwalks. Move-in ready and waiting for you?don?t miss your chance to make this coastal gem your own! (id:25286)
Property Details
|
MLS® Number
|
202506348 |
|
Property Type
|
Single Family |
|
Community Name
|
Cornwallis Park |
|
Structure
|
Shed |
|
View Type
|
Harbour, Ocean View |
Building
|
Bathroom Total
|
3 |
|
Bedrooms Above Ground
|
2 |
|
Bedrooms Below Ground
|
1 |
|
Bedrooms Total
|
3 |
|
Appliances
|
Stove, Refrigerator |
|
Basement Development
|
Partially Finished |
|
Basement Type
|
Full (partially Finished) |
|
Constructed Date
|
1955 |
|
Construction Style Attachment
|
Detached |
|
Exterior Finish
|
Brick |
|
Flooring Type
|
Carpeted, Ceramic Tile, Hardwood, Vinyl |
|
Foundation Type
|
Poured Concrete |
|
Half Bath Total
|
2 |
|
Stories Total
|
2 |
|
Size Interior
|
1400 Sqft |
|
Total Finished Area
|
1400 Sqft |
|
Type
|
House |
|
Utility Water
|
Municipal Water |
Land
|
Acreage
|
No |
|
Landscape Features
|
Landscaped |
|
Sewer
|
Municipal Sewage System |
|
Size Irregular
|
0.2115 |
|
Size Total
|
0.2115 Ac |
|
Size Total Text
|
0.2115 Ac |
Rooms
| Level |
Type |
Length |
Width |
Dimensions |
|
Second Level |
Bedroom |
|
|
9.3 x 13.2 |
|
Second Level |
Bedroom |
|
|
10.7 x 11.1 |
|
Second Level |
Ensuite (# Pieces 2-6) |
|
|
3.6x5.8 |
|
Basement |
Bedroom |
|
|
19.6 x 7.6 |
|
Basement |
Bath (# Pieces 1-6) |
|
|
3.8x4.2 |
|
Main Level |
Other |
|
|
Entry 7.7 x 3.6 |
|
Main Level |
Living Room |
|
|
15.9 x 11.7 |
|
Main Level |
Dining Room |
|
|
9.2 x 11.7 |
|
Main Level |
Kitchen |
|
|
7.6 x 11.8 |
|
Main Level |
Bath (# Pieces 1-6) |
|
|
7.7 x 5 |
https://www.realtor.ca/real-estate/28099474/81-hillside-drive-cornwallis-park-cornwallis-park

