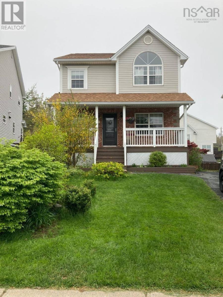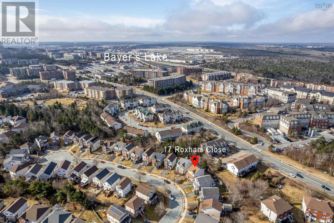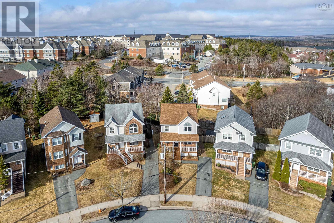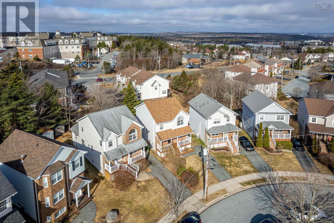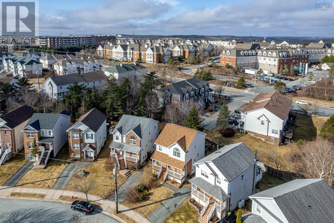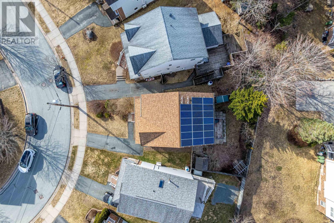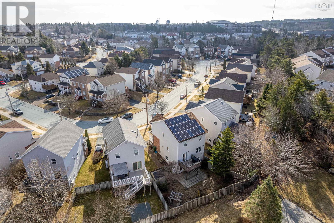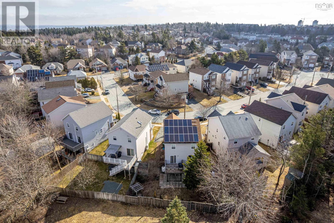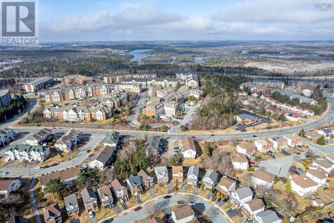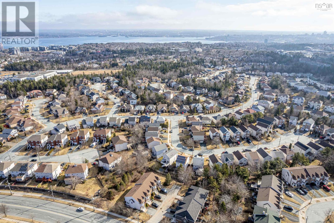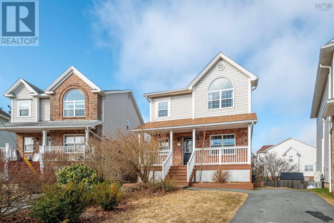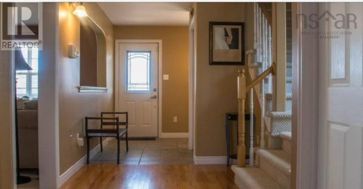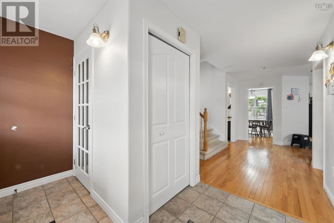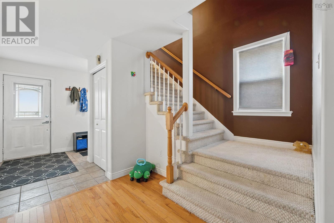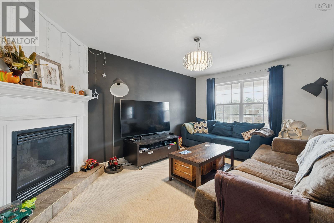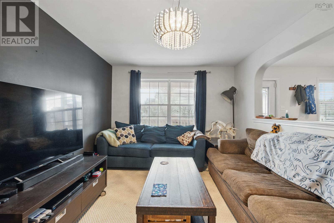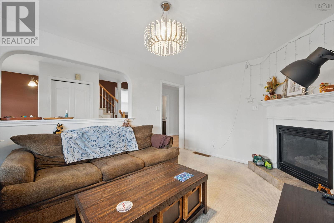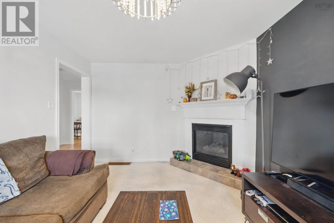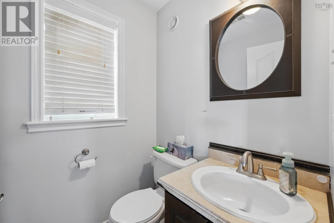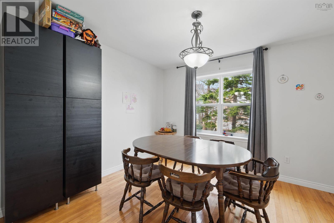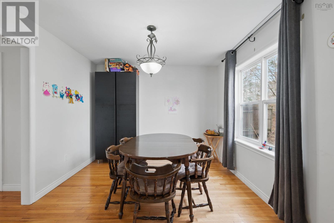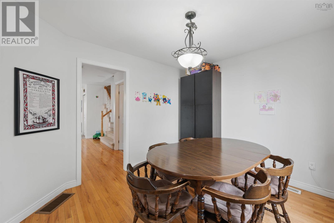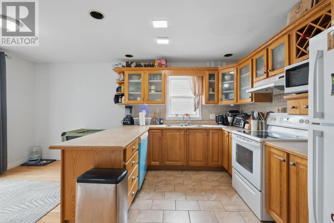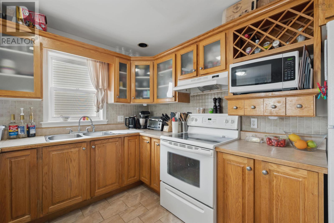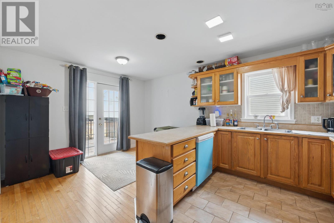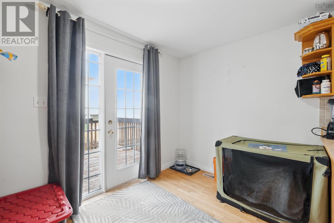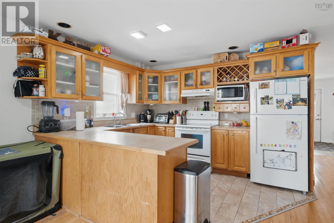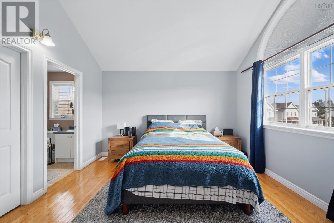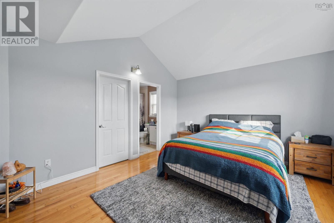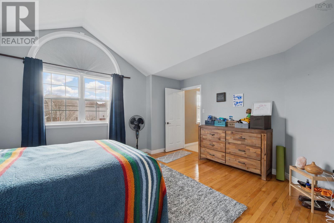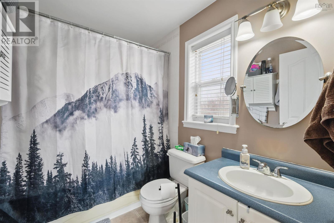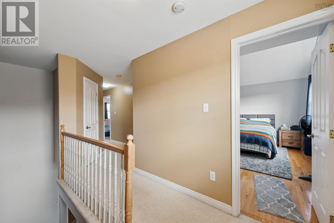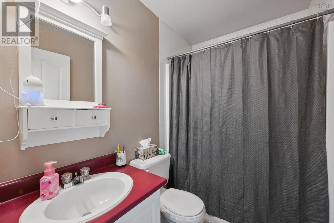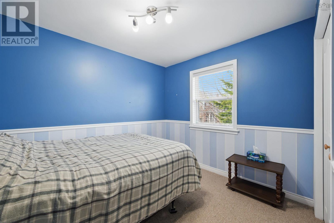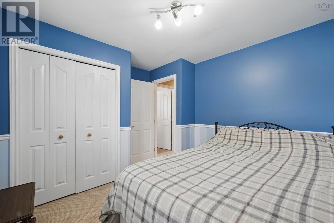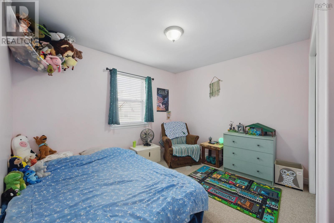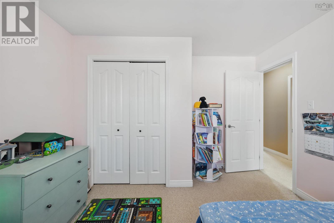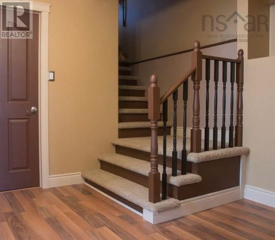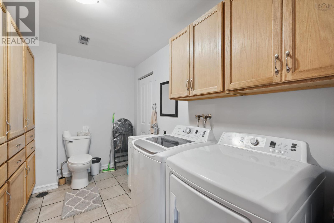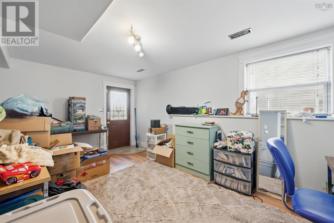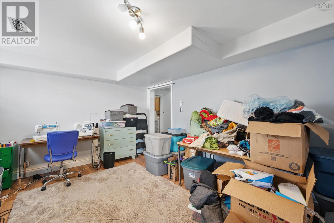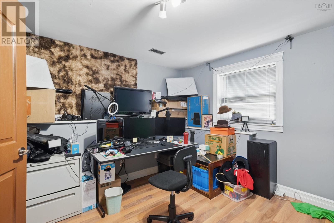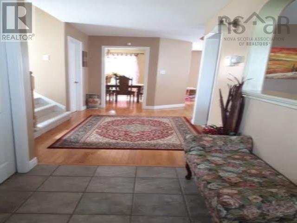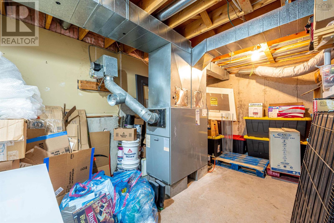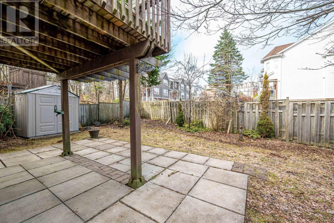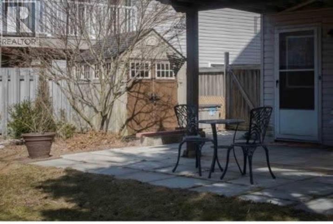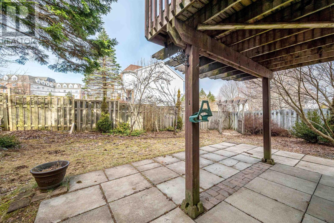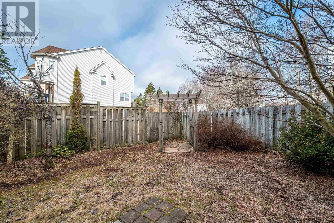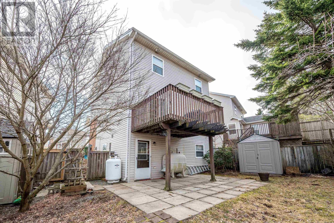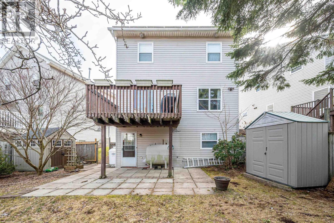4 Bedroom
4 Bathroom
2342 sqft
Fireplace
Landscaped
$719,900
Rare offering in Clayton Park West on desired cul-de-sac Roxham Close is this 4 bedroom, 2 full & 2 half baths. As you enter from the freshly painted stairs and covered verandah to the open and inviting living room with propane fireplace. The kitchen is open with a dining nook leading to the back deck. Upstairs leads you to your primary with cathedral ceilings and ensuite with a jacuzzi tub. Two more generous rooms await you on this level. The basement has a bedroom and a rec room that leads to the fenced backyard which is great for kids & dogs. Solar was added to offset energy costs and will be paid out at closing! Two minute drive to the Canada Games Centre and four minute drive to Bayers lake that has such amenities as Costco, movies and many restaurants. Lacewood Transit Terminal is a short walk. (id:25286)
Property Details
|
MLS® Number
|
202506344 |
|
Property Type
|
Single Family |
|
Community Name
|
Halifax |
|
Amenities Near By
|
Playground, Public Transit, Shopping, Place Of Worship |
|
Community Features
|
Recreational Facilities, School Bus |
|
Equipment Type
|
Propane Tank, Other |
|
Rental Equipment Type
|
Propane Tank, Other |
|
Structure
|
Shed |
Building
|
Bathroom Total
|
4 |
|
Bedrooms Above Ground
|
3 |
|
Bedrooms Below Ground
|
1 |
|
Bedrooms Total
|
4 |
|
Appliances
|
Stove, Dishwasher, Dryer, Washer, Refrigerator |
|
Basement Type
|
Partial |
|
Constructed Date
|
1997 |
|
Construction Style Attachment
|
Detached |
|
Exterior Finish
|
Brick, Vinyl |
|
Fireplace Present
|
Yes |
|
Flooring Type
|
Carpeted, Ceramic Tile, Hardwood, Laminate |
|
Foundation Type
|
Poured Concrete |
|
Half Bath Total
|
2 |
|
Stories Total
|
2 |
|
Size Interior
|
2342 Sqft |
|
Total Finished Area
|
2342 Sqft |
|
Type
|
House |
|
Utility Water
|
Municipal Water |
Land
|
Acreage
|
No |
|
Land Amenities
|
Playground, Public Transit, Shopping, Place Of Worship |
|
Landscape Features
|
Landscaped |
|
Sewer
|
Municipal Sewage System |
|
Size Irregular
|
0.0989 |
|
Size Total
|
0.0989 Ac |
|
Size Total Text
|
0.0989 Ac |
Rooms
| Level |
Type |
Length |
Width |
Dimensions |
|
Second Level |
Primary Bedroom |
|
|
16 X 11.10 |
|
Second Level |
Bedroom |
|
|
11.8 X 9.8 |
|
Second Level |
Bedroom |
|
|
9.3 X 9 |
|
Second Level |
Bath (# Pieces 1-6) |
|
|
5.6 X 4.11 |
|
Second Level |
Ensuite (# Pieces 2-6) |
|
|
5.0 X 5.0 |
|
Basement |
Recreational, Games Room |
|
|
14.6 X 11.2 |
|
Basement |
Bedroom |
|
|
11.6 X 10.9 |
|
Basement |
Utility Room |
|
|
11.1 X 5.11 |
|
Basement |
Bath (# Pieces 1-6) |
|
|
5 x 4.9 |
|
Main Level |
Living Room |
|
|
15.9 X 11.1 |
|
Main Level |
Kitchen |
|
|
11.6 X 9.5 |
|
Main Level |
Dining Nook |
|
|
11.1 X 7.10 |
|
Main Level |
Dining Room |
|
|
12.3 X 10.7 |
|
Main Level |
Bath (# Pieces 1-6) |
|
|
5 X 4.11 |
https://www.realtor.ca/real-estate/28099470/17-roxham-close-halifax-halifax

