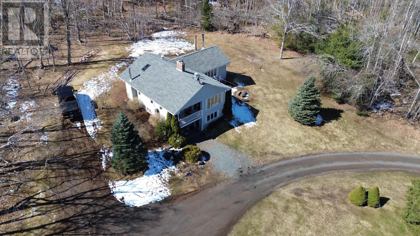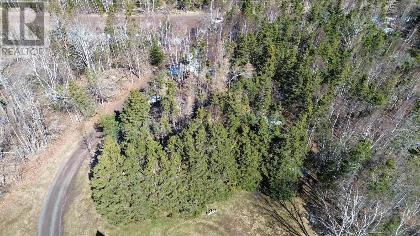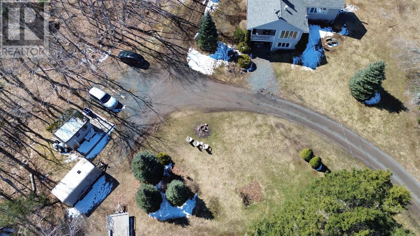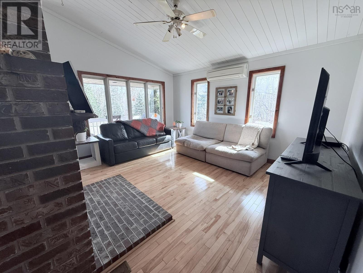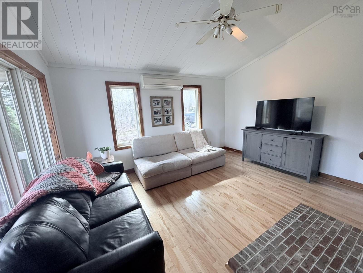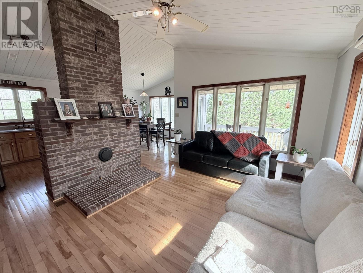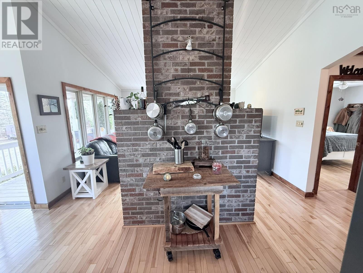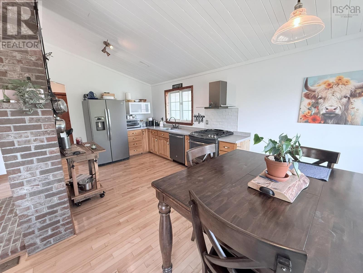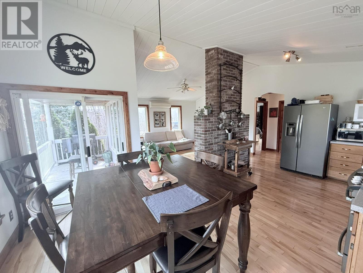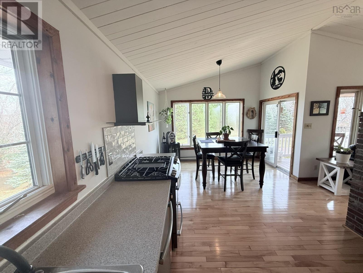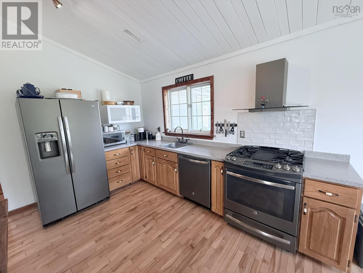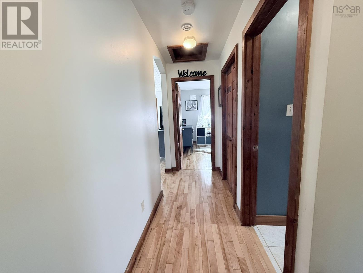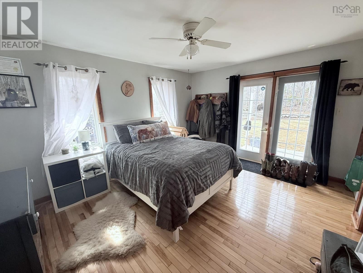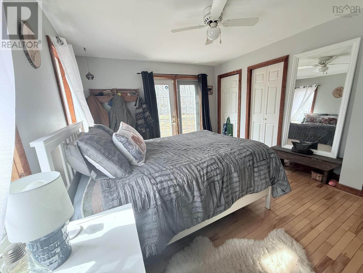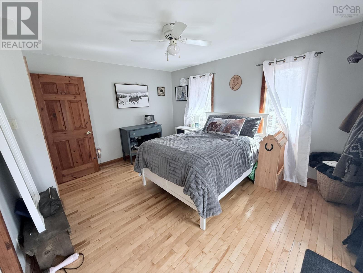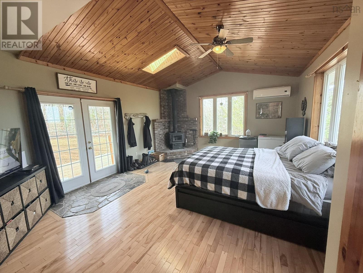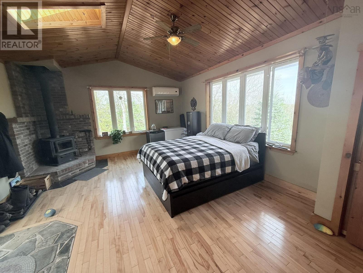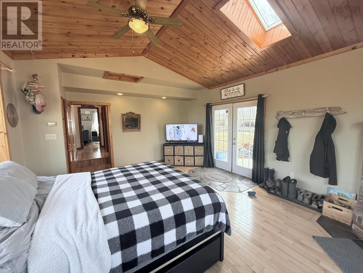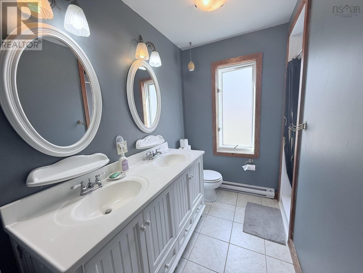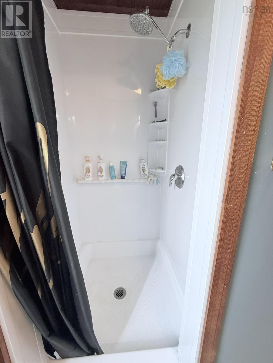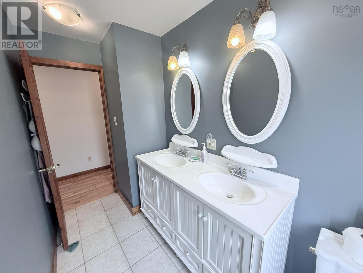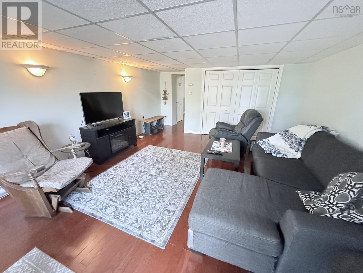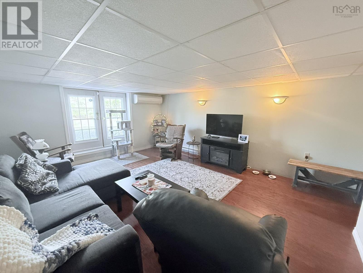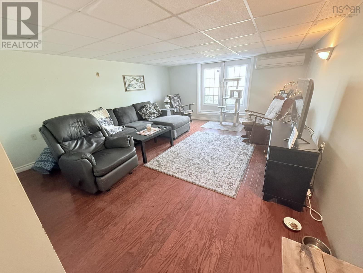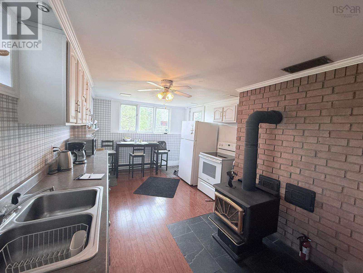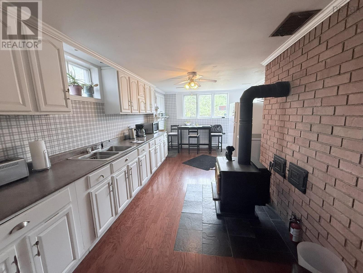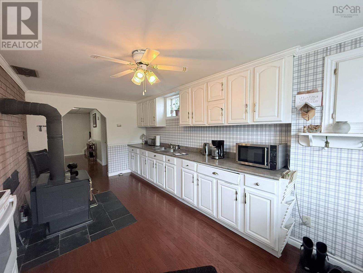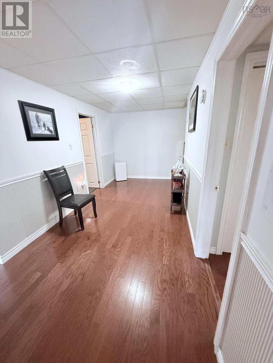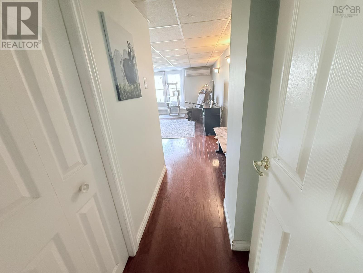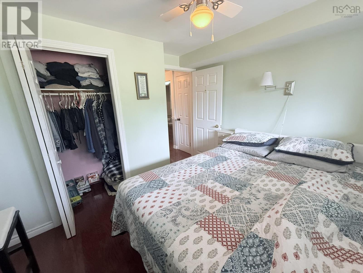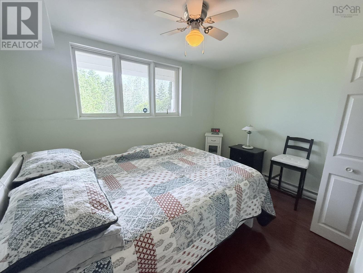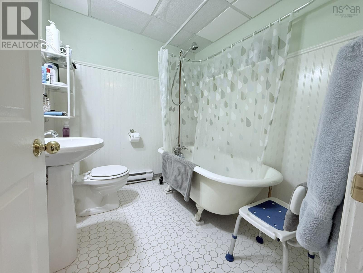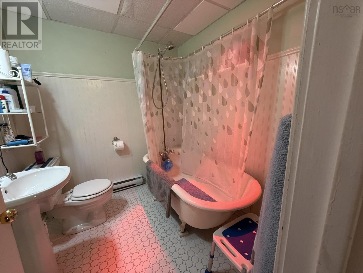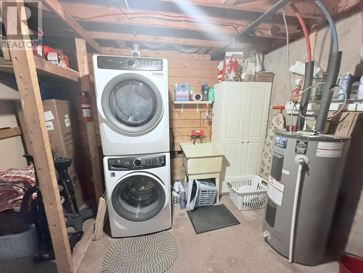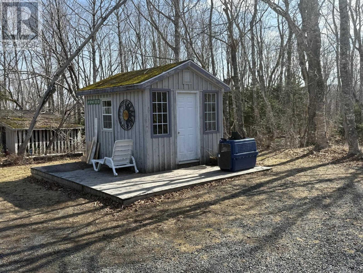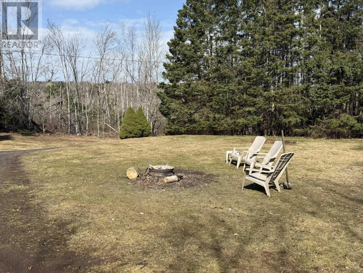3 Bedroom
2 Bathroom
2058 sqft
Bungalow
Heat Pump
Acreage
Partially Landscaped
$417,500
Come take a look at this spacious home with in-law suite on almost 2.5 acres! This stunning 3-bedroom home offers the perfect blend of space, comfort, and privacy, all while being just minutes from the highway for easy access to everything you need. Nestled on almost 3 acres, this property is tucked away in a peaceful setting, giving you that private, country feel without sacrificing convenience. Located just 30 minutes from Truro and 15 minutes from beautiful Tatamagouche, you?re never far from shopping, dining, and other amenities. Inside, the beautiful kitchen is truly a chef?s dream, featuring a propane stove and plenty of space to cook and entertain. The main living areas are warm and inviting, with room for the whole family to gather and make memories. Upstairs, you?ll find gorgeous, oversized bedrooms, each with its own private deck?the perfect spot to start your morning with a coffee or unwind at the end of the day. The in-law suite adds even more flexibility, whether you?re looking for extra space for family, a rental opportunity, or a private guest area. If you're looking for a home that offers both privacy and convenience, this one is must-see. Contact your realtor to book your showing today! (id:25286)
Property Details
|
MLS® Number
|
202506300 |
|
Property Type
|
Single Family |
|
Community Name
|
East Earltown |
|
Features
|
Treed |
|
Structure
|
Shed |
Building
|
Bathroom Total
|
2 |
|
Bedrooms Above Ground
|
2 |
|
Bedrooms Below Ground
|
1 |
|
Bedrooms Total
|
3 |
|
Appliances
|
Gas Stove(s), Dishwasher, Dryer, Washer, Refrigerator |
|
Architectural Style
|
Bungalow |
|
Constructed Date
|
1982 |
|
Construction Style Attachment
|
Detached |
|
Cooling Type
|
Heat Pump |
|
Exterior Finish
|
Vinyl |
|
Flooring Type
|
Ceramic Tile, Hardwood, Vinyl |
|
Foundation Type
|
Poured Concrete |
|
Stories Total
|
1 |
|
Size Interior
|
2058 Sqft |
|
Total Finished Area
|
2058 Sqft |
|
Type
|
House |
|
Utility Water
|
Drilled Well |
Parking
Land
|
Acreage
|
Yes |
|
Landscape Features
|
Partially Landscaped |
|
Sewer
|
Septic System |
|
Size Irregular
|
2.43 |
|
Size Total
|
2.43 Ac |
|
Size Total Text
|
2.43 Ac |
Rooms
| Level |
Type |
Length |
Width |
Dimensions |
|
Lower Level |
Eat In Kitchen |
|
|
20 x 10.5 |
|
Lower Level |
Living Room |
|
|
22.50 x 13.2 |
|
Lower Level |
Bedroom |
|
|
10 x 12 |
|
Lower Level |
Bath (# Pieces 1-6) |
|
|
7 x 6.5 |
|
Lower Level |
Laundry Room |
|
|
11.25 x 10.50 |
|
Lower Level |
Utility Room |
|
|
11.25 x 10 |
|
Main Level |
Eat In Kitchen |
|
|
18.50 x 11.5 |
|
Main Level |
Living Room |
|
|
12.50 x 12 |
|
Main Level |
Primary Bedroom |
|
|
20 x 14.50 |
|
Main Level |
Bedroom |
|
|
14 x 12 |
|
Main Level |
Bath (# Pieces 1-6) |
|
|
12 x 10.25 |
https://www.realtor.ca/real-estate/28096469/652-east-earltown-road-east-earltown-east-earltown

