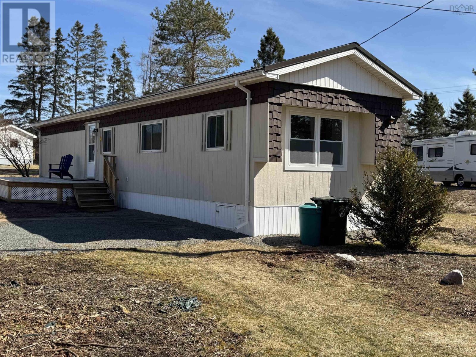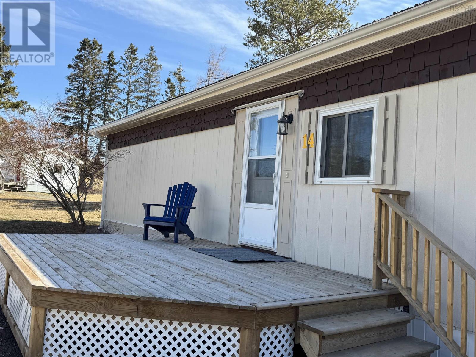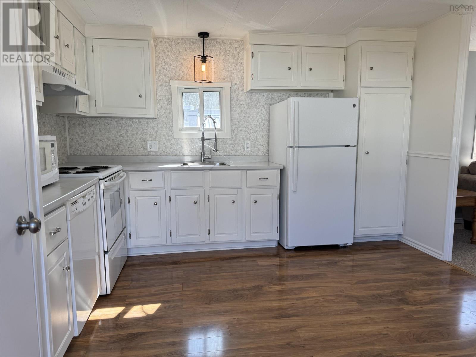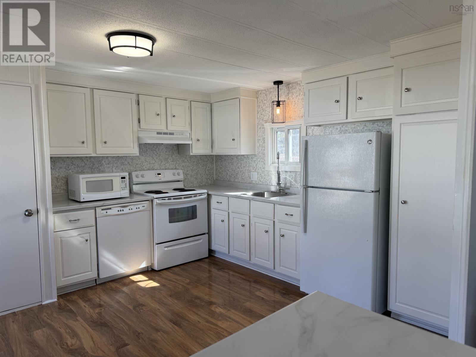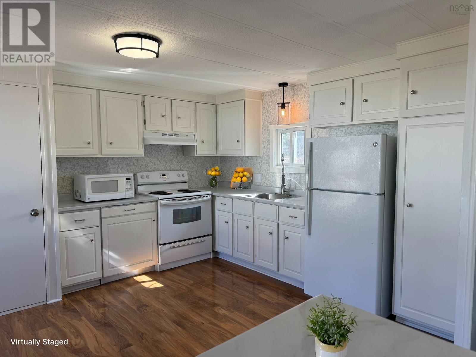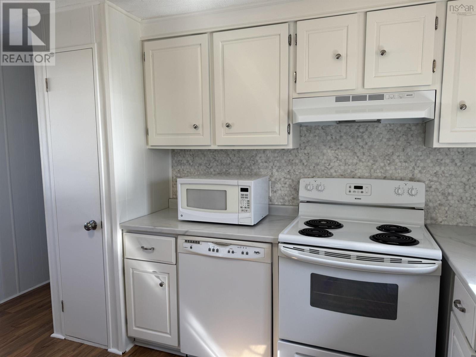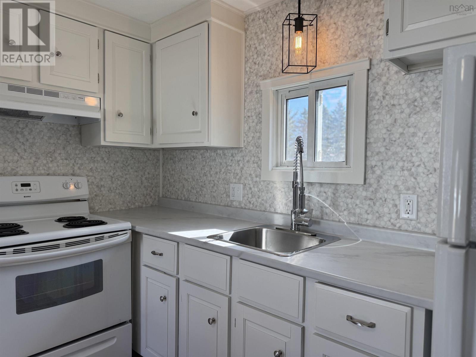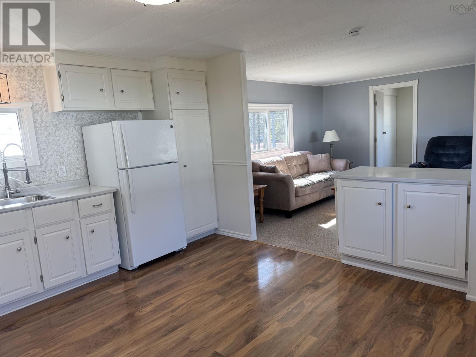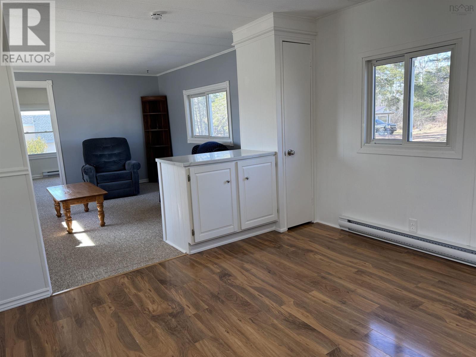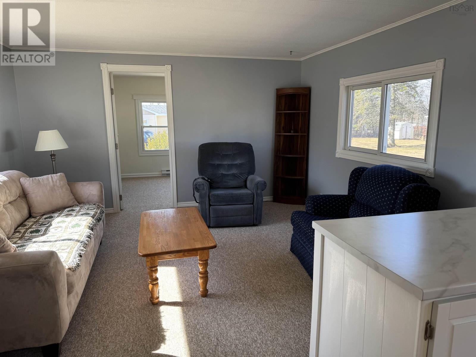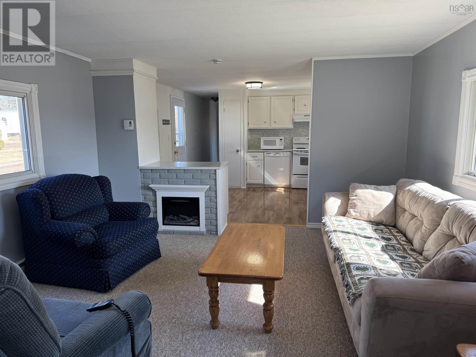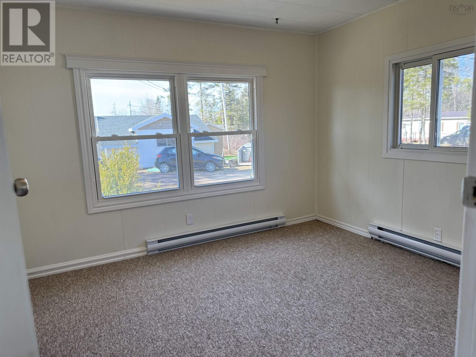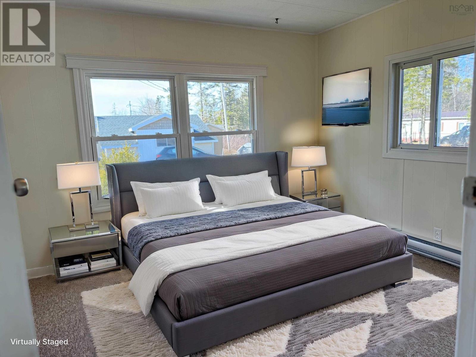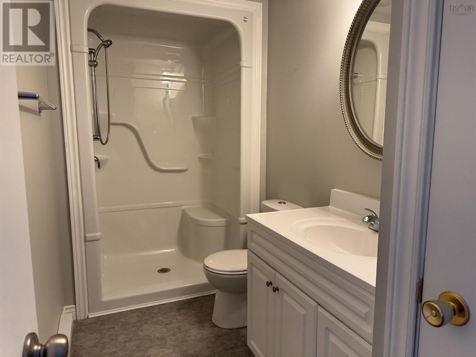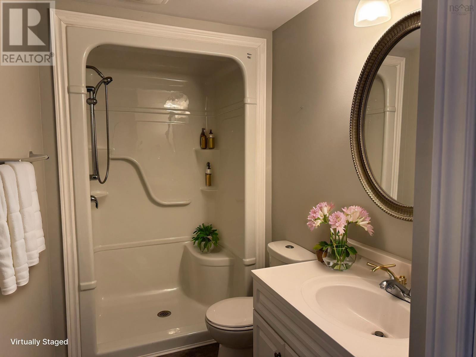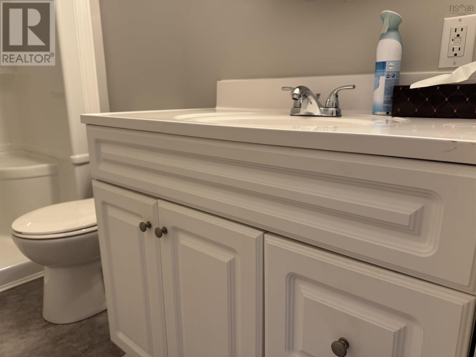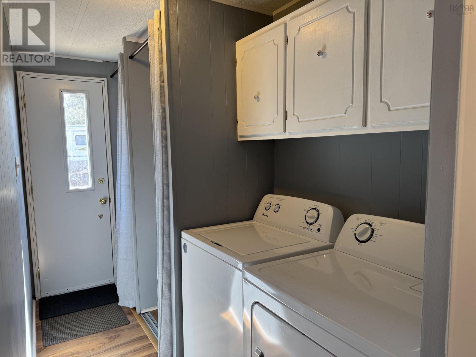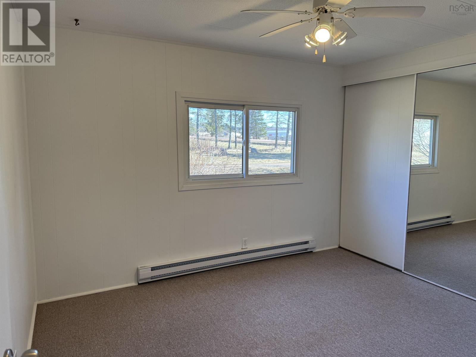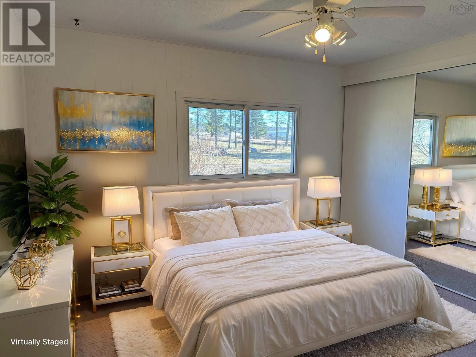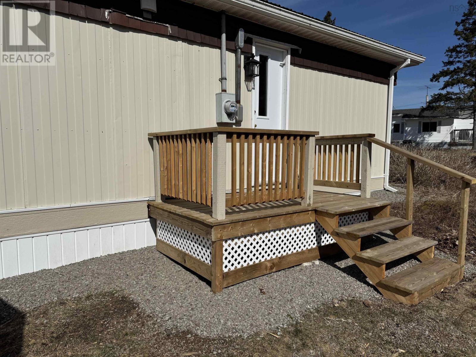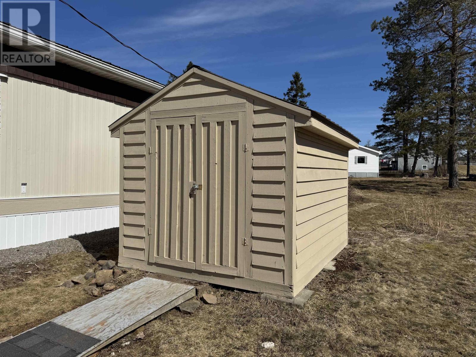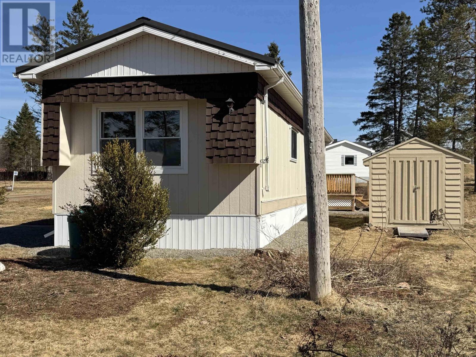2 Bedroom
1 Bathroom
854 sqft
Other
Fireplace
$159,000
Step into this beautifully renovated 2 bedroom, 1 bath mobile, perfectly situated on a pet friendly, rented lot. With it's modern updates, stylish finishes and modern lighting throughout you will be impressed! The kitchen boasts style and space and the appliances are included. Bedrooms are large, back mudroom and laundry, with the washer and dryer included too. Enjoy outdoor relaxation on the newly built decks- ideal for morning coffee or evening unwinding. Metal roof & upgraded electrical. This is a fantastic opportunity to own at an affordable, stylish home in a great location. Schedule your viewing today! (id:25286)
Property Details
|
MLS® Number
|
202506252 |
|
Property Type
|
Single Family |
|
Community Name
|
Upper Brookside |
|
Community Features
|
School Bus |
|
Structure
|
Shed |
Building
|
Bathroom Total
|
1 |
|
Bedrooms Above Ground
|
2 |
|
Bedrooms Total
|
2 |
|
Appliances
|
Stove, Dishwasher, Dryer, Washer, Refrigerator |
|
Architectural Style
|
Other |
|
Basement Type
|
None |
|
Constructed Date
|
1973 |
|
Exterior Finish
|
Steel, Wood Siding |
|
Fireplace Present
|
Yes |
|
Flooring Type
|
Carpeted, Laminate, Vinyl |
|
Stories Total
|
1 |
|
Size Interior
|
854 Sqft |
|
Total Finished Area
|
854 Sqft |
|
Type
|
Mobile Home |
|
Utility Water
|
Community Water System |
Parking
Land
Rooms
| Level |
Type |
Length |
Width |
Dimensions |
|
Main Level |
Eat In Kitchen |
|
|
13.4 x 11.9 |
|
Main Level |
Living Room |
|
|
14 x 13.4 |
|
Main Level |
Bath (# Pieces 1-6) |
|
|
10.6 x 5 |
|
Main Level |
Primary Bedroom |
|
|
9.10 x 11 |
|
Main Level |
Bedroom |
|
|
9.8 x 11 |
|
Main Level |
Mud Room |
|
|
(Laundry) 10.9 x 4.10 |
https://www.realtor.ca/real-estate/28095152/14-forest-park-drive-upper-brookside-upper-brookside

