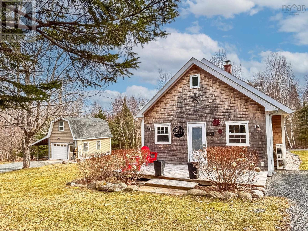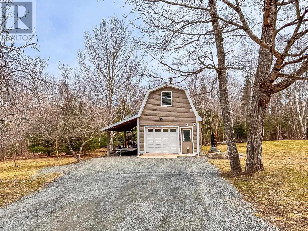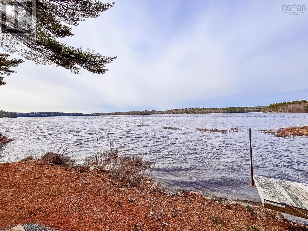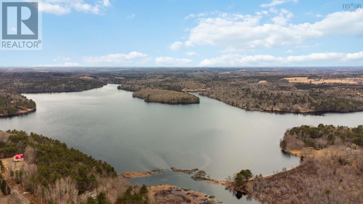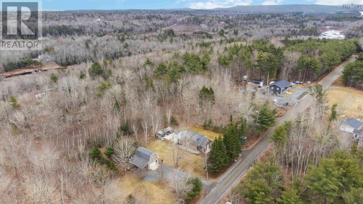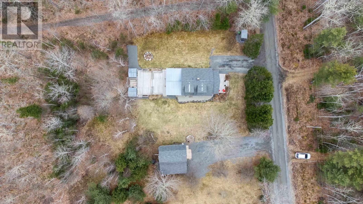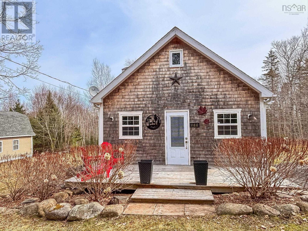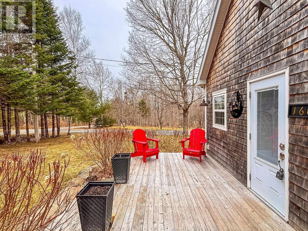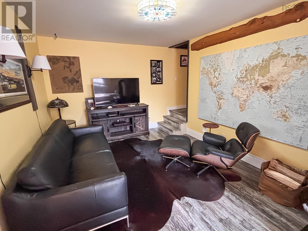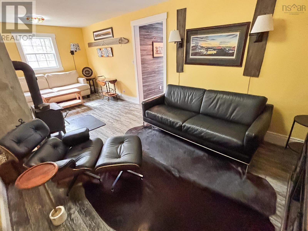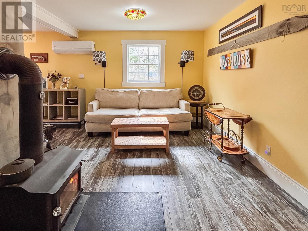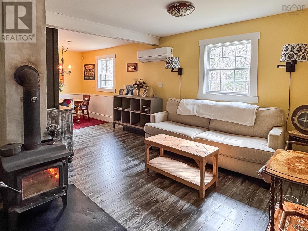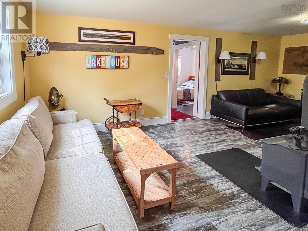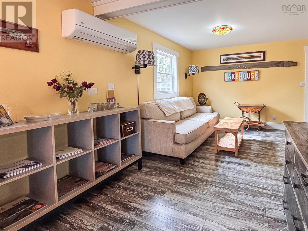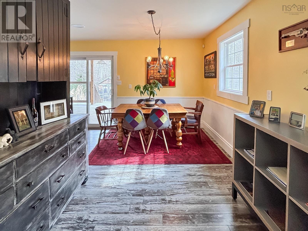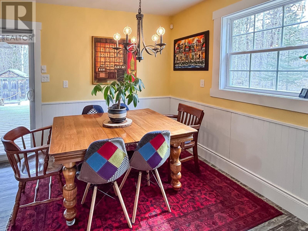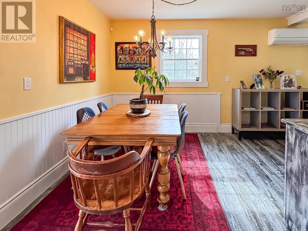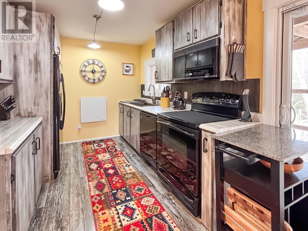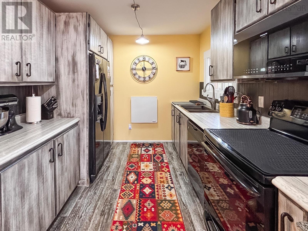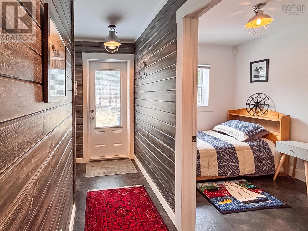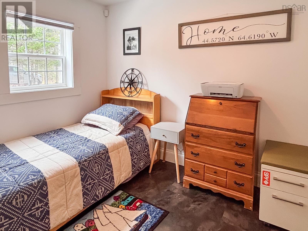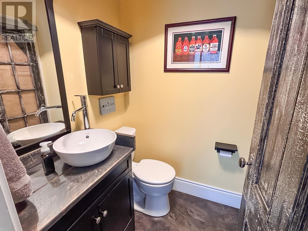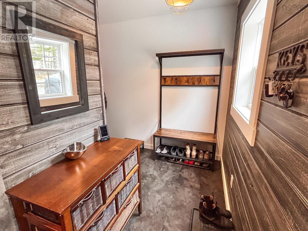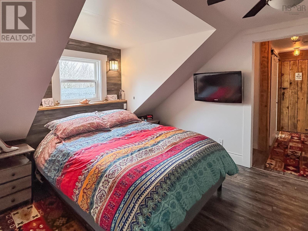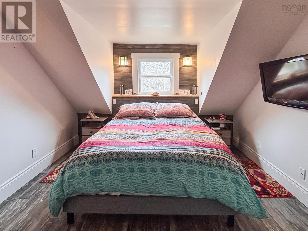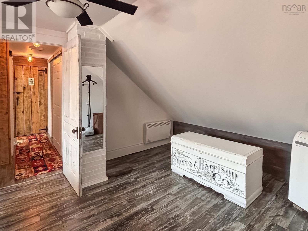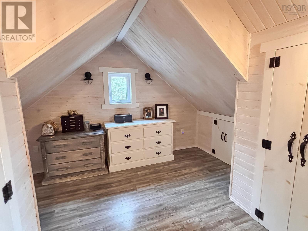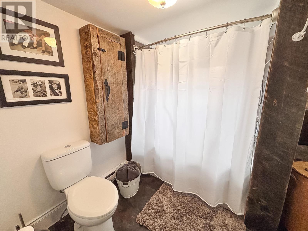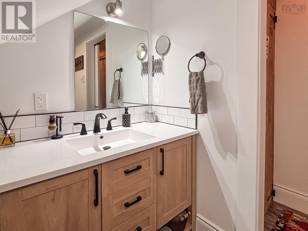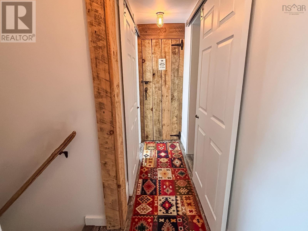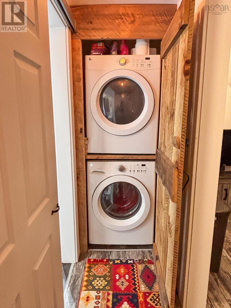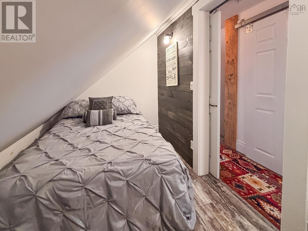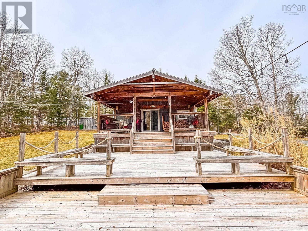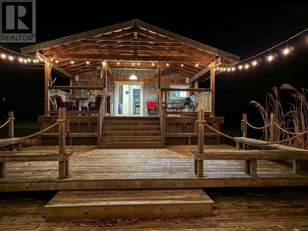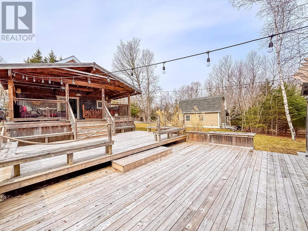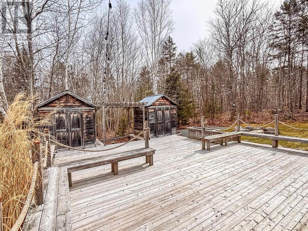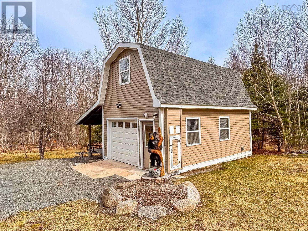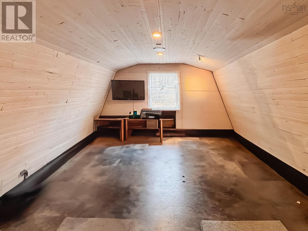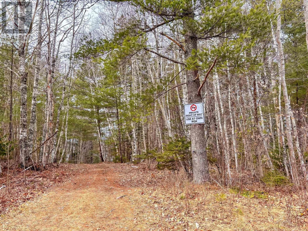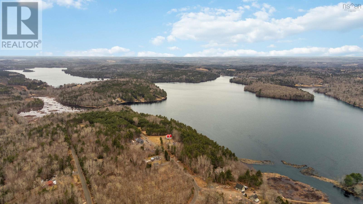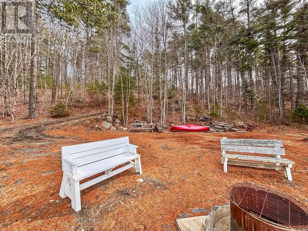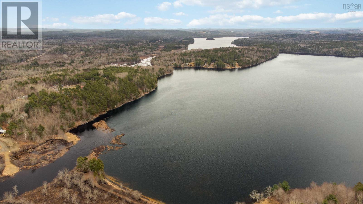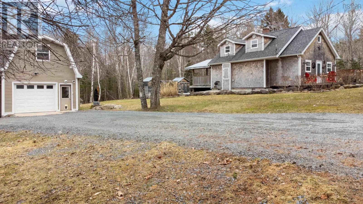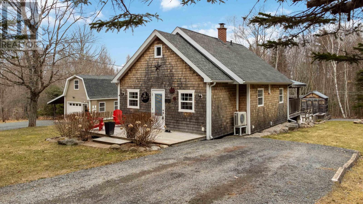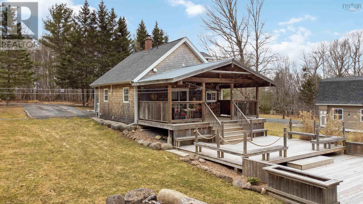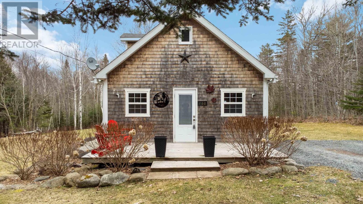2 Bedroom
2 Bathroom
1420 sqft
Heat Pump
Acreage
Landscaped
$389,000
More than a home, it?s a lifestyle~ when you can arrive home and feel like you are on vacation, that?s perfection! This adorable 2+1 bedroom, 1.5 bath home is like a getaway. Set on a generous one-acre lot, the property full of fruit bearing trees and lush blueberry bushes. And, on hot summer days, enjoy a dip in Indian Lake or a quick paddle on the canoe from the communities? private beach/dock area directly across the street. And don?t forget the nearby hiking trails that offer breathtaking views. Completely renovated, with a bright open-concept floor plan, cozy wood stove, a lovely dining area, and galley kitchen. The main level also hosts a bedroom and convenient half bath, while upstairs, you?ll find a spacious primary suite with a massive walk-in closet, a den (hello, third bedroom!), and a beautifully updated full bath. For all the music lovers, there's a fully wired, in-home sound system- now that's a pretty cool feature. Wait till you see the back yard deck! The perfect extension to entertain, with both a generous 12.9 x 22.6 covered area and additional 16 x 24 + 15 x 24 deck, with a cutout for a hot tub! The detached garage, complete with a carport, is a game-changer, offering a fully finished, heated upstairs room that?s perfect for hosting overnight guests or creating your own retreat. With two 8x8 sheds, and a 3rd, you?ll never run out of storage! Several heating sources, ensure you stay cozy year-round. Just over an hour to Halifax and only 25 minutes to the charming shops and cafes of Mahone Bay. (id:25286)
Property Details
|
MLS® Number
|
202506222 |
|
Property Type
|
Single Family |
|
Community Name
|
Newburne |
|
Amenities Near By
|
Park, Beach |
|
Features
|
Level |
|
Structure
|
Shed |
Building
|
Bathroom Total
|
2 |
|
Bedrooms Above Ground
|
2 |
|
Bedrooms Total
|
2 |
|
Appliances
|
Range - Electric, Dishwasher, Microwave Range Hood Combo, Refrigerator |
|
Basement Type
|
Crawl Space |
|
Constructed Date
|
1988 |
|
Construction Style Attachment
|
Detached |
|
Cooling Type
|
Heat Pump |
|
Exterior Finish
|
Wood Shingles |
|
Flooring Type
|
Laminate, Vinyl |
|
Foundation Type
|
Concrete Block |
|
Half Bath Total
|
1 |
|
Stories Total
|
2 |
|
Size Interior
|
1420 Sqft |
|
Total Finished Area
|
1420 Sqft |
|
Type
|
House |
|
Utility Water
|
Dug Well, Well |
Parking
|
Garage
|
|
|
Detached Garage
|
|
|
Carport
|
|
|
Gravel
|
|
|
Parking Space(s)
|
|
Land
|
Acreage
|
Yes |
|
Land Amenities
|
Park, Beach |
|
Landscape Features
|
Landscaped |
|
Sewer
|
Septic System |
|
Size Irregular
|
1 |
|
Size Total
|
1 Ac |
|
Size Total Text
|
1 Ac |
Rooms
| Level |
Type |
Length |
Width |
Dimensions |
|
Second Level |
Primary Bedroom |
|
|
10.4 x 16 |
|
Second Level |
Other |
|
|
9.8 x 11.9/WIC |
|
Second Level |
Den |
|
|
6.8 x 12.2 |
|
Second Level |
Bath (# Pieces 1-6) |
|
|
7 x 9 |
|
Main Level |
Mud Room |
|
|
5.1 x 7.4+4.2 x 11.3 |
|
Main Level |
Foyer |
|
|
3.6 x 6 |
|
Main Level |
Bedroom |
|
|
7.4 x 9.9 |
|
Main Level |
Bath (# Pieces 1-6) |
|
|
4.7 x 4.10 |
|
Main Level |
Kitchen |
|
|
9.10 x 14.8 |
|
Main Level |
Dining Room |
|
|
8.8 x 12.8 |
|
Main Level |
Living Room |
|
|
10.8 x 23.4 |
https://www.realtor.ca/real-estate/28094211/160-hill-view-heights-road-newburne-newburne

