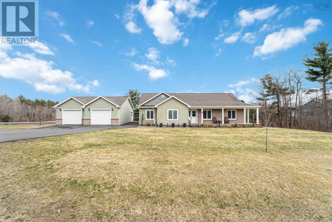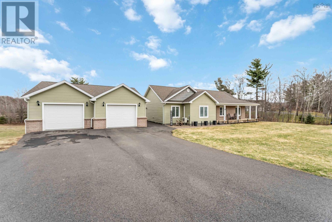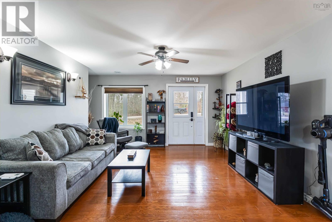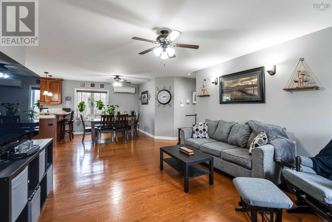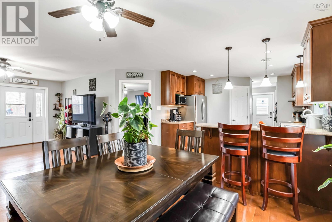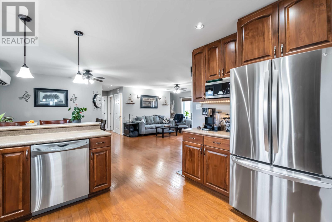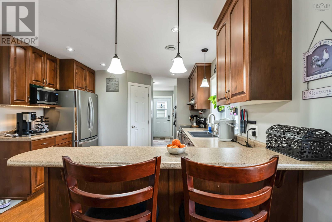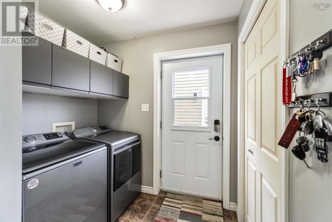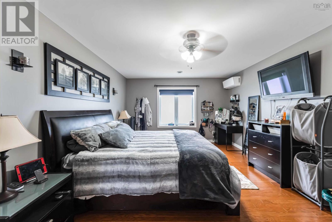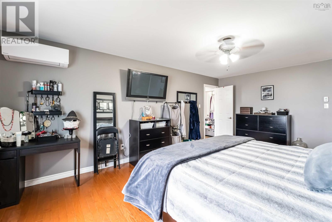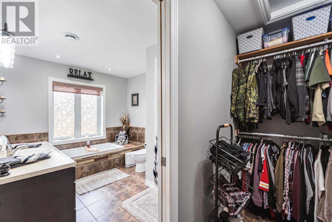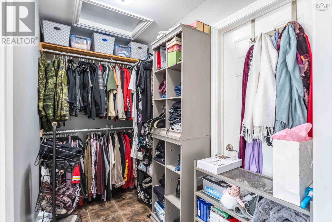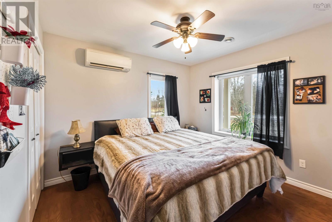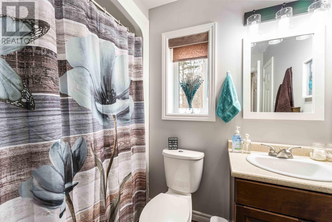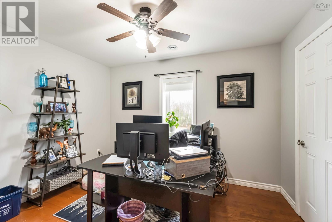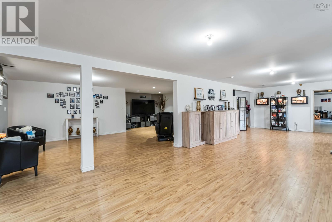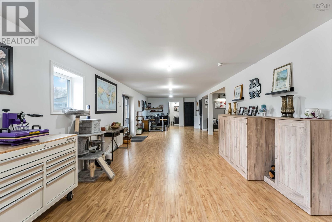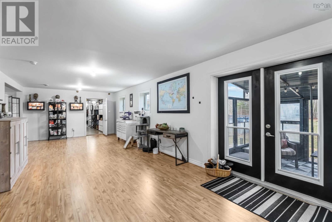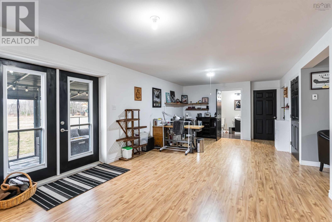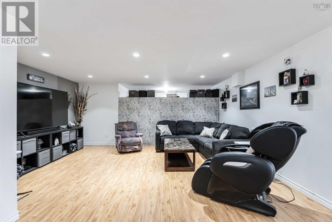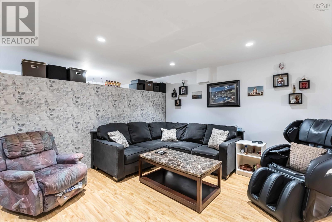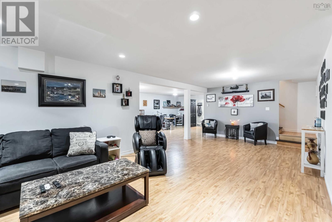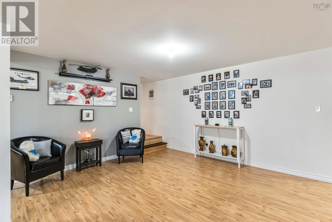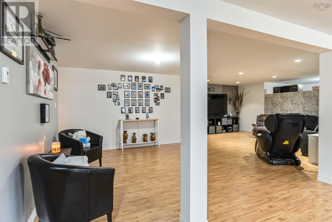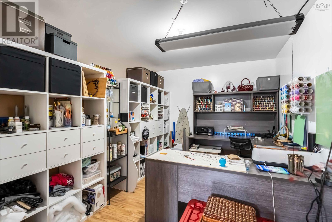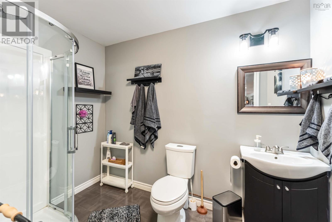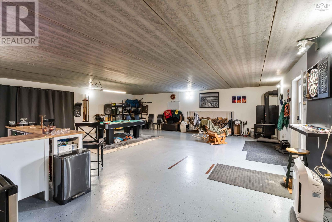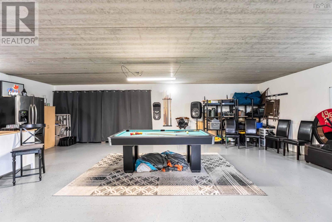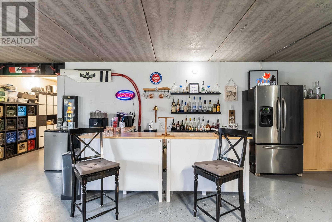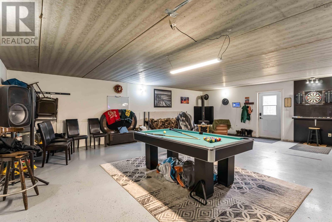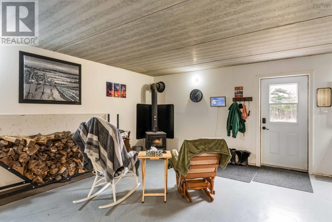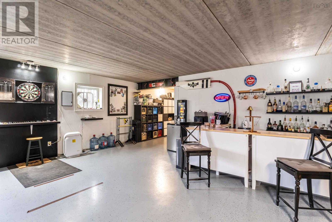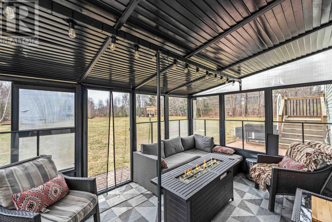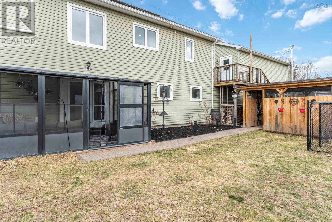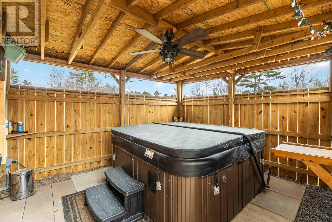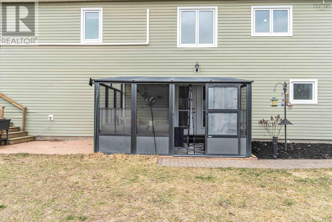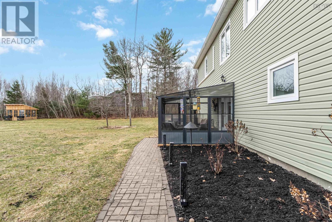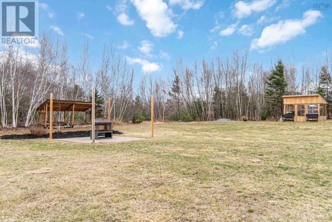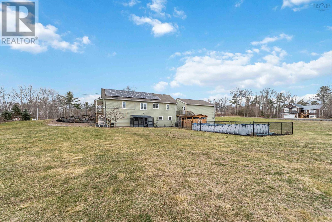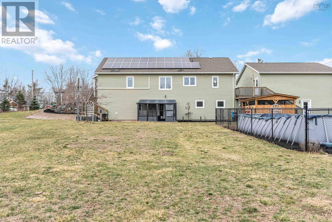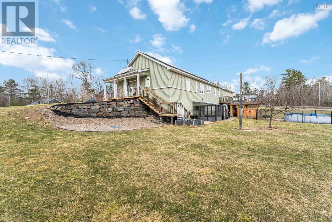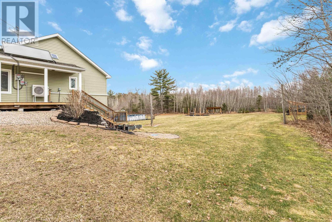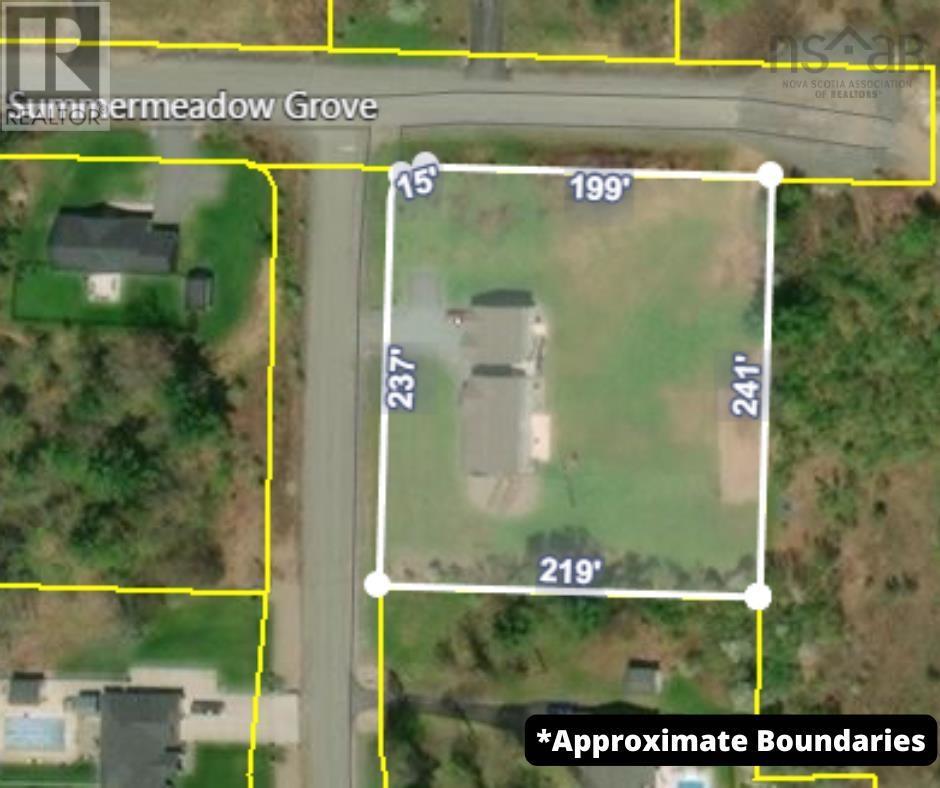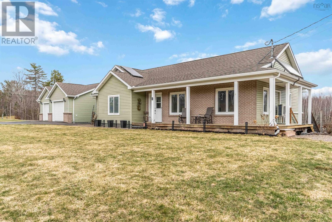3 Bedroom
3 Bathroom
3793 sqft
Bungalow
Above Ground Pool
Heat Pump
Acreage
Landscaped
$749,900
Set on 1.2 acres in a prestigious enclave of fine homes, this impressive executive bungalow in Cambridge offers elevated comfort with top-tier efficiency. Built with ICF construction, triple-pane windows, solar panels, in-floor heat and 3 heat pumps, this home boasts an enviable energy efficiency rating of 59. Inside, a well-planned layout maximizes space and natural light. With over 3700 sq. ft. of total living space, including 3 bedrooms, 3 full baths and a sprawling lower level, there is ample room for recreation, relaxation or additional living space. The bonus room under the XL double garage with its own woodstove and separate exterior entry offering endless possibilities for a workshop, studio or private retreat. An inground sprinkler system with timers keeps the landscape lush, while a greenhouse with power and water extends your growing season, which you can enjoy even more from your 3-season solarium, firepit area, hot tub and gazebo or 32x16 above-ground pool! Hard-wired for a generator and ready for a new family. (id:25286)
Property Details
|
MLS® Number
|
202506214 |
|
Property Type
|
Single Family |
|
Community Name
|
Cambridge |
|
Amenities Near By
|
Public Transit |
|
Community Features
|
School Bus |
|
Equipment Type
|
Other |
|
Features
|
Gazebo |
|
Pool Type
|
Above Ground Pool |
|
Rental Equipment Type
|
Other |
Building
|
Bathroom Total
|
3 |
|
Bedrooms Above Ground
|
3 |
|
Bedrooms Total
|
3 |
|
Appliances
|
Stove, Dishwasher, Dryer, Washer, Refrigerator, Hot Tub |
|
Architectural Style
|
Bungalow |
|
Basement Development
|
Finished |
|
Basement Features
|
Walk Out |
|
Basement Type
|
Full (finished) |
|
Constructed Date
|
2012 |
|
Construction Style Attachment
|
Detached |
|
Cooling Type
|
Heat Pump |
|
Exterior Finish
|
Brick, Vinyl |
|
Flooring Type
|
Ceramic Tile, Engineered Hardwood, Laminate |
|
Stories Total
|
1 |
|
Size Interior
|
3793 Sqft |
|
Total Finished Area
|
3793 Sqft |
|
Type
|
House |
|
Utility Water
|
Drilled Well |
Parking
Land
|
Acreage
|
Yes |
|
Land Amenities
|
Public Transit |
|
Landscape Features
|
Landscaped |
|
Sewer
|
Septic System |
|
Size Irregular
|
1.2093 |
|
Size Total
|
1.2093 Ac |
|
Size Total Text
|
1.2093 Ac |
Rooms
| Level |
Type |
Length |
Width |
Dimensions |
|
Lower Level |
Recreational, Games Room |
|
|
35.5 x 12.9 + 12.5 x 5 |
|
Lower Level |
Recreational, Games Room |
|
|
45.5 x 12.9 |
|
Lower Level |
Bath (# Pieces 1-6) |
|
|
8.3 x 6.3 |
|
Lower Level |
Utility Room |
|
|
8.3 x 6.3 |
|
Lower Level |
Recreational, Games Room |
|
|
28.5 x 28.5 + 10.6 x 6.5 |
|
Main Level |
Mud Room |
|
|
8.9 x 7.3 |
|
Main Level |
Kitchen |
|
|
11.9 x 13.9 |
|
Main Level |
Dining Room |
|
|
10.7 x 11 |
|
Main Level |
Other |
|
|
6.4 x 2.9 (pantry) |
|
Main Level |
Living Room |
|
|
17.1 x 13.5 |
|
Main Level |
Bedroom |
|
|
9.4 x 11.7 |
|
Main Level |
Bedroom |
|
|
10.9 x 10.8 |
|
Main Level |
Bath (# Pieces 1-6) |
|
|
6.9 x 5.5 |
|
Main Level |
Other |
|
|
4.8 x 5.2 (walk in closet) |
|
Main Level |
Primary Bedroom |
|
|
19.3 x 12.5 |
|
Main Level |
Other |
|
|
9.9 x 4.11 (walk in closet) |
|
Main Level |
Ensuite (# Pieces 2-6) |
|
|
10.9 x 8.9 |
https://www.realtor.ca/real-estate/28094130/9-cogwheel-crescent-cambridge-cambridge

