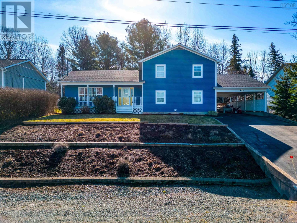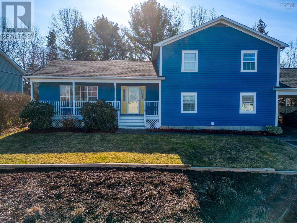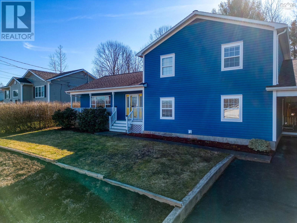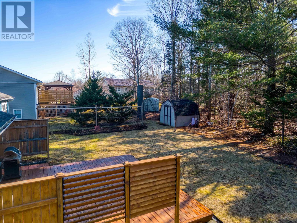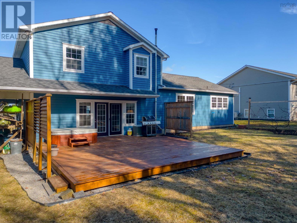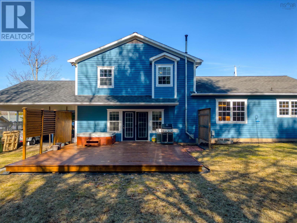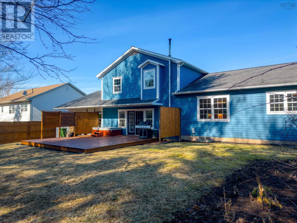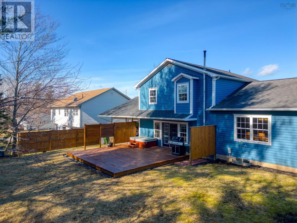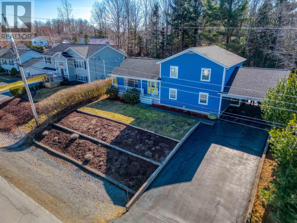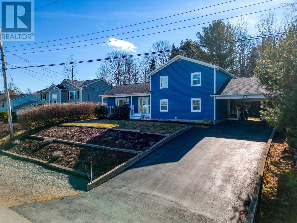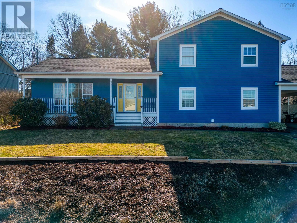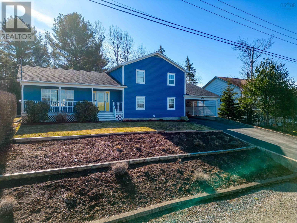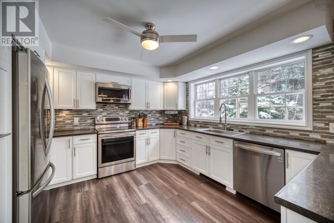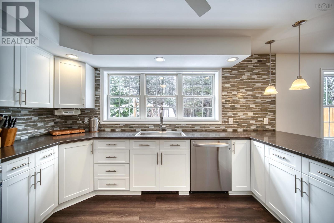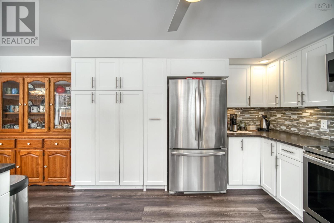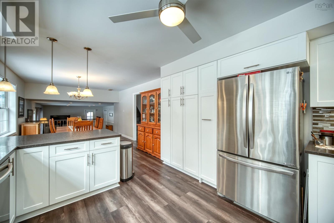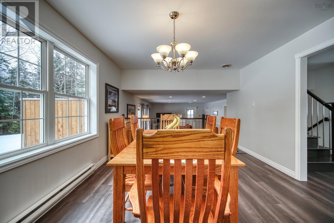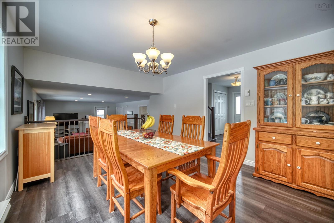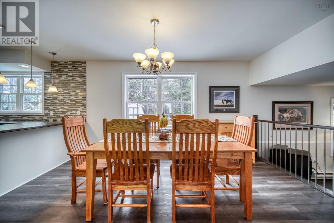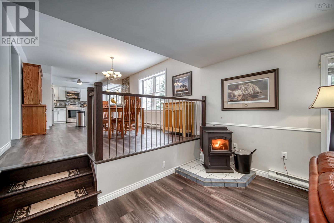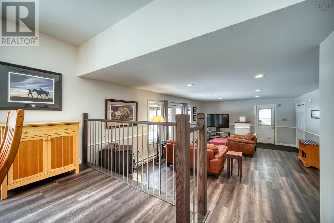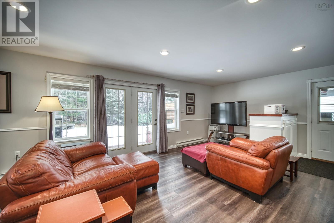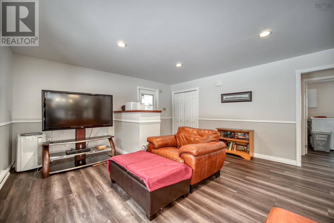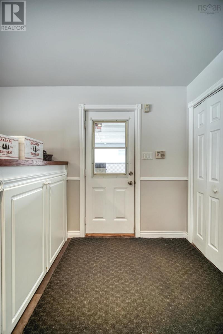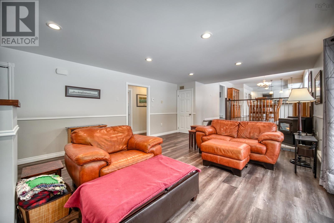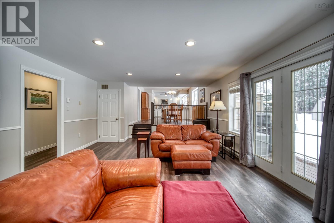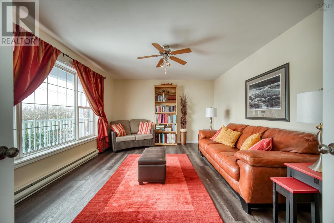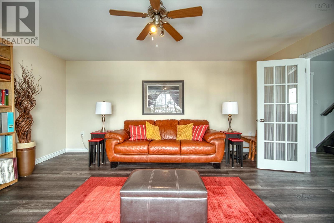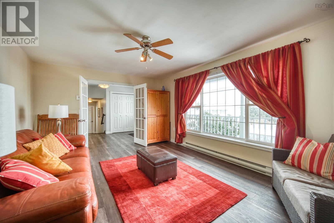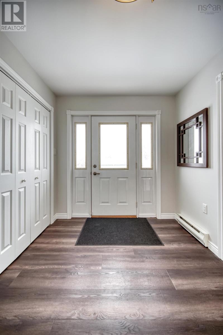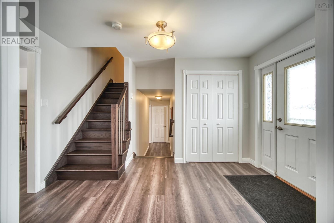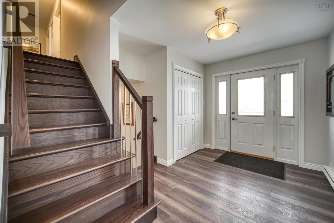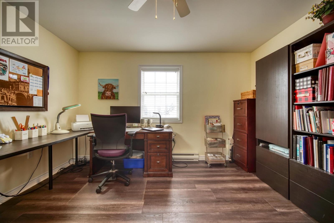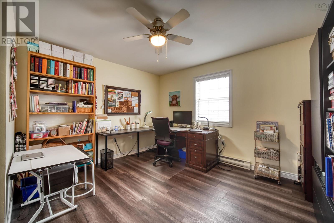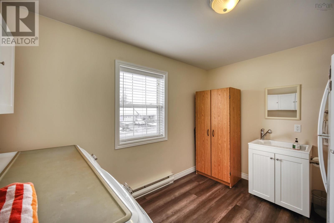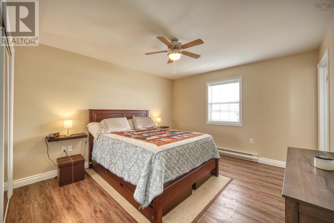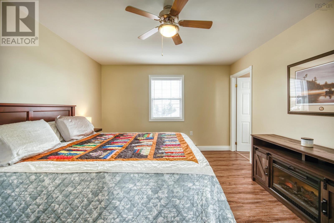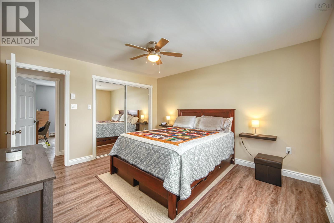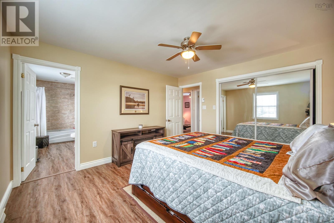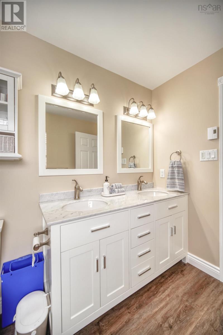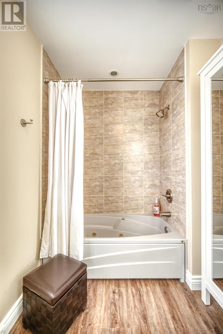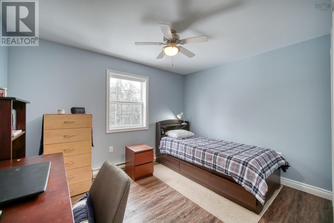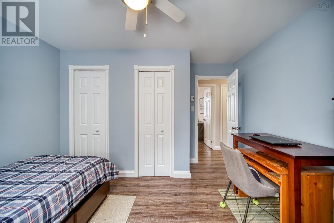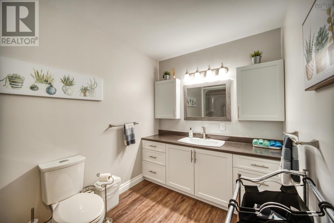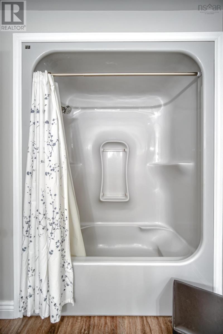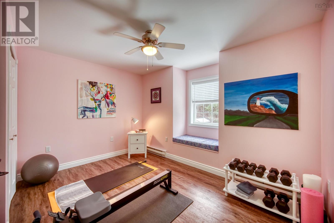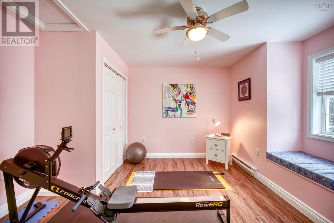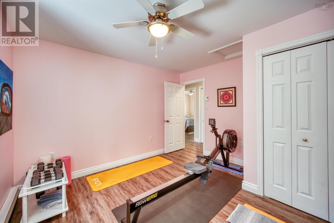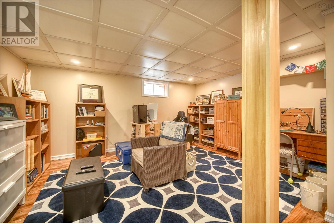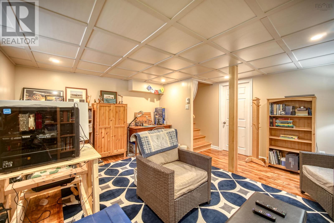3 Bedroom
3 Bathroom
2561 sqft
3 Level
Landscaped
$599,900
Impeccable! Move In Ready! Tastefully updated 3 bedroom, 2 1/2 bath home in the heart of New Minas. Primary bedroom has a 4 pc. ensuite. From the foyer, on the main level, a living room with french doors for privacy. Spacious updated kitchen with dining area. Step down to the family room, an office and 2 piece bath with laundry. Off of the family room, outside, a new new 20 x 20 deck, with a hot tub (included). The lower level is partially finished with a rec room. The rest of the basement is storage / workshop. Double pave driveway, with double car carport. Front yard landscaped and terraced. Back yard is level with some privacy. Within the past 10 years, updates include; light fixtures (2017), all the rooms repainted (2017), electrical plugs, flooring (luxury vinyl plank - 2018), kitchen & main bath re-done (2017), stairs, mostly freshly repainted, exterior repainted (2023), carport roof re-shingled. Operational costs - 242 bags of pellets, $ 2,033.75, Water - $ 764.52, NS Power (Heat, Lights, HWT) - $ 3,691. Kings County Taxes - $3,050, Village of New Minas Taxes - $ 1,212. Dishwasher new in Dec 2023, Fridge/Stove/Washer & Dryer - 2018. (id:25286)
Property Details
|
MLS® Number
|
202506039 |
|
Property Type
|
Single Family |
|
Community Name
|
New Minas |
|
Amenities Near By
|
Golf Course, Park, Playground, Public Transit, Shopping, Place Of Worship |
|
Community Features
|
Recreational Facilities, School Bus |
|
Features
|
Sloping, Level |
|
Structure
|
Shed |
Building
|
Bathroom Total
|
3 |
|
Bedrooms Above Ground
|
3 |
|
Bedrooms Total
|
3 |
|
Appliances
|
Stove, Dishwasher, Dryer, Washer, Microwave Range Hood Combo, Refrigerator |
|
Architectural Style
|
3 Level |
|
Basement Development
|
Partially Finished |
|
Basement Type
|
Partial (partially Finished) |
|
Constructed Date
|
1993 |
|
Construction Style Attachment
|
Detached |
|
Exterior Finish
|
Brick, Wood Siding |
|
Flooring Type
|
Vinyl Plank |
|
Foundation Type
|
Poured Concrete, Concrete Slab |
|
Half Bath Total
|
1 |
|
Stories Total
|
2 |
|
Size Interior
|
2561 Sqft |
|
Total Finished Area
|
2561 Sqft |
|
Type
|
House |
|
Utility Water
|
Municipal Water |
Parking
Land
|
Acreage
|
No |
|
Land Amenities
|
Golf Course, Park, Playground, Public Transit, Shopping, Place Of Worship |
|
Landscape Features
|
Landscaped |
|
Sewer
|
Municipal Sewage System |
|
Size Irregular
|
0.2121 |
|
Size Total
|
0.2121 Ac |
|
Size Total Text
|
0.2121 Ac |
Rooms
| Level |
Type |
Length |
Width |
Dimensions |
|
Second Level |
Primary Bedroom |
|
|
13.1x11.1 |
|
Second Level |
Ensuite (# Pieces 2-6) |
|
|
12.6x5.10 |
|
Second Level |
Bedroom |
|
|
12.7x11.11 |
|
Second Level |
Bedroom |
|
|
11.11x11.11 |
|
Second Level |
Bath (# Pieces 1-6) |
|
|
12.4x6.10 |
|
Basement |
Recreational, Games Room |
|
|
15x15.4 |
|
Basement |
Storage |
|
|
26.11x8.11 |
|
Basement |
Storage |
|
|
15.6x11 |
|
Main Level |
Kitchen |
|
|
12.10x11.10 |
|
Main Level |
Dining Nook |
|
|
14.10x11.11 |
|
Main Level |
Living Room |
|
|
16.11x12.7 |
|
Main Level |
Den |
|
|
12.9x10.10 |
|
Main Level |
Laundry / Bath |
|
|
11.9x9 |
|
Main Level |
Family Room |
|
|
25x15.5 |
|
Main Level |
Foyer |
|
|
12.9x7.8 |
https://www.realtor.ca/real-estate/28086281/15-jordan-street-new-minas-new-minas

