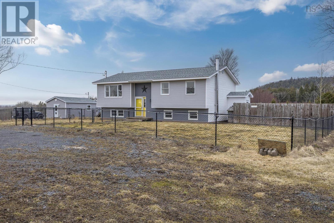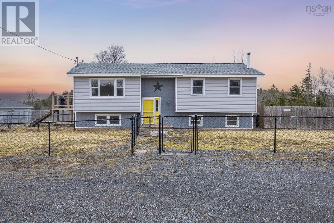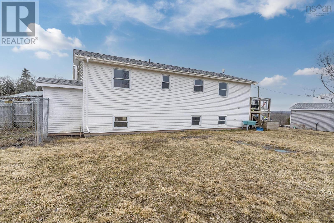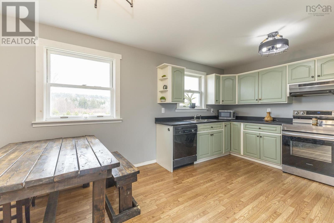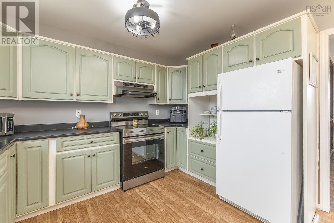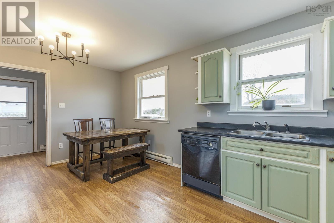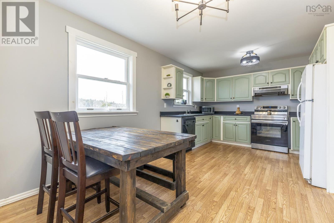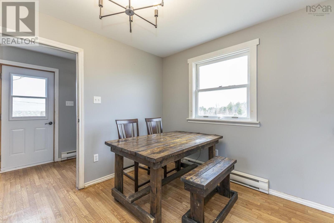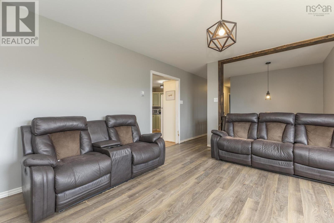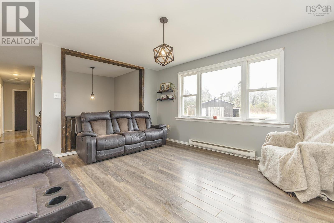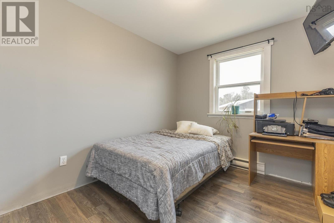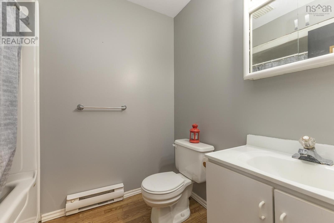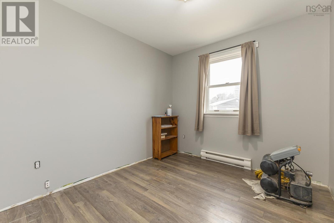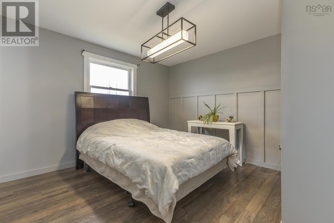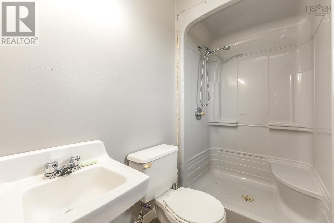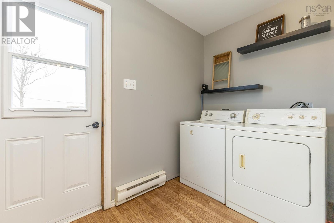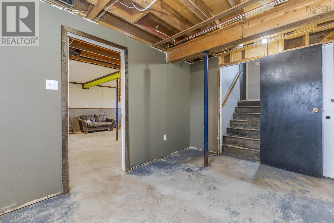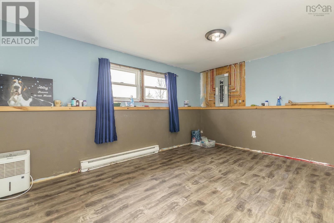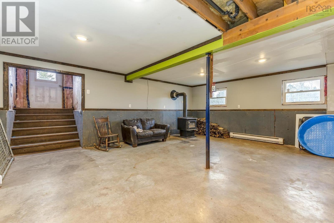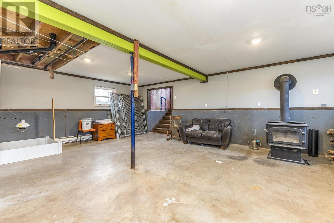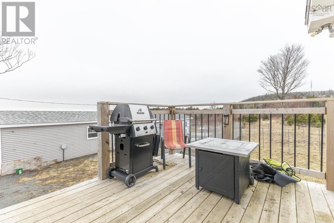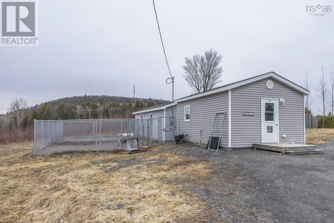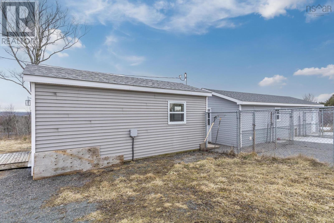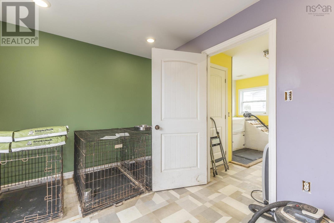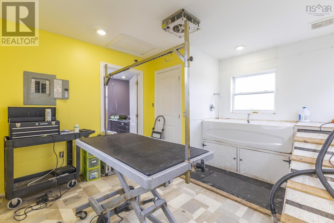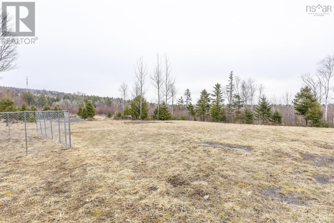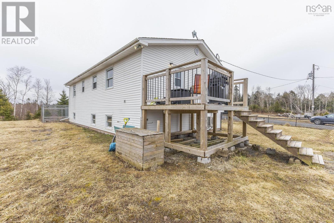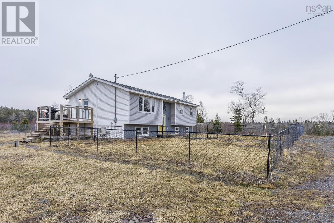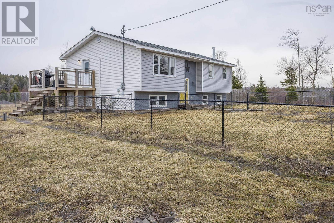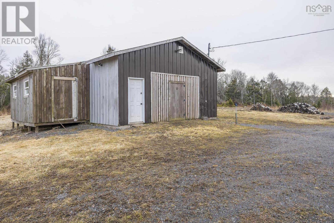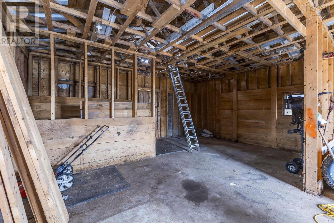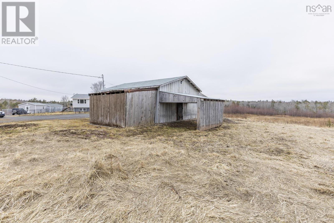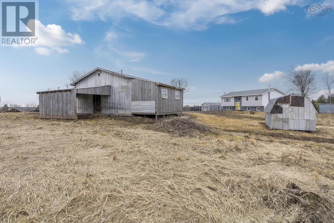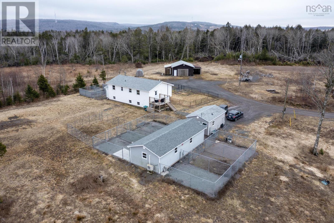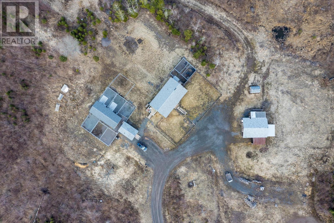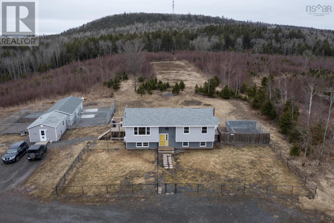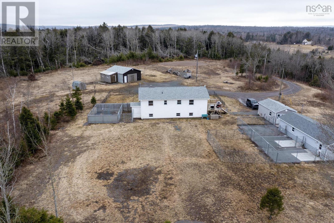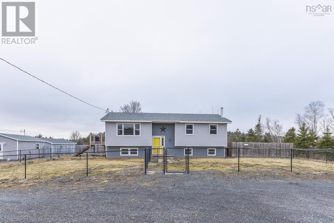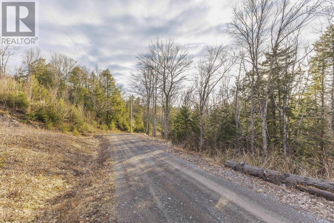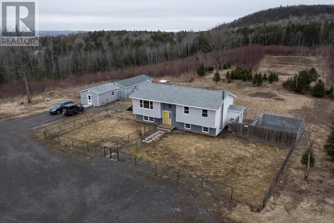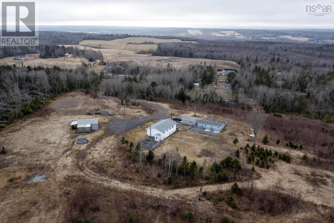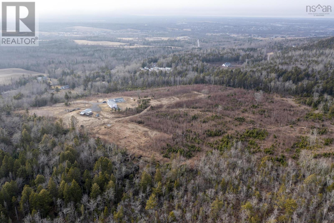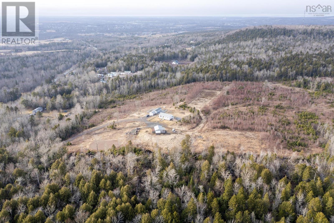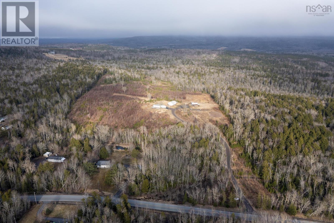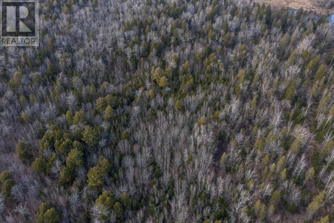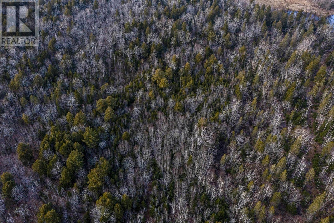4 Bedroom
2 Bathroom
1904 sqft
Heat Pump
Acreage
Partially Landscaped
$525,000
A Rare & Versatile Opportunity! Breathtaking valley views just minutes from town, tucked away in a private 45-acre rural setting. This unique property blends modern updates with endless potential?ideal for a hobby farm, equestrian estate, pet care business, or peaceful country retreat! Home Features: Spacious Layout ? 3 beds up + 1 down(tbv), 2 full baths Large Eat-In Kitchen & Dining ? Perfect for gatherings Year-Round Comfort ? WETT-certified wood stove & heat pump Recent Upgrades ? New septic tank, roof, independent basement entrance Outdoor Oasis: New Deck ? Stunning views & relaxation Woodlot with Cleared Trails ? Ideal for hiking, horses & exploring Sugar Maples & Two Ponds ? Tap for syrup & enjoy nature Sand Paddock ? Former riding ring, ready for your vision Versatile Outbuildings & Business Potential: Kennel Building (16x40) ? Heat pump, cement foundation, large runs Grooming Shop (12x16) ? Running water & electric heat Horse Barn & Storage (24'x30' + 12'×16' run-in + 19'x8' tack Rm) ? Frost-free water pump, newer roof, ample space Additional Highlights: Independent Basement Entrance ? Ideal for rental or business use Three Separate Electrical Masts ? Power to house, barn & kennels Live, Work & Expand ? Commercial & residential possibilities This one-of-a-kind property is a must-see! Call your favorite REALTOR® today to schedule your private tour! (id:25286)
Property Details
|
MLS® Number
|
202506044 |
|
Property Type
|
Single Family |
|
Community Name
|
Plymouth |
|
Amenities Near By
|
Park, Shopping, Place Of Worship |
|
Community Features
|
Recreational Facilities, School Bus |
|
Features
|
Treed |
|
Structure
|
Shed |
Building
|
Bathroom Total
|
2 |
|
Bedrooms Above Ground
|
3 |
|
Bedrooms Below Ground
|
1 |
|
Bedrooms Total
|
4 |
|
Age
|
31 Years |
|
Appliances
|
Oven - Electric, Stove, Dryer - Electric, Washer, Refrigerator |
|
Construction Style Attachment
|
Detached |
|
Cooling Type
|
Heat Pump |
|
Exterior Finish
|
Vinyl |
|
Flooring Type
|
Laminate, Other |
|
Foundation Type
|
Poured Concrete |
|
Stories Total
|
1 |
|
Size Interior
|
1904 Sqft |
|
Total Finished Area
|
1904 Sqft |
|
Type
|
House |
|
Utility Water
|
Drilled Well |
Parking
|
Garage
|
|
|
Detached Garage
|
|
|
Gravel
|
|
|
Parking Space(s)
|
|
|
Other
|
|
Land
|
Acreage
|
Yes |
|
Land Amenities
|
Park, Shopping, Place Of Worship |
|
Landscape Features
|
Partially Landscaped |
|
Sewer
|
Septic System |
|
Size Irregular
|
45 |
|
Size Total
|
45 Ac |
|
Size Total Text
|
45 Ac |
Rooms
| Level |
Type |
Length |
Width |
Dimensions |
|
Basement |
Utility Room |
|
|
15x11.4 |
|
Basement |
Den |
|
|
11.4x15 |
|
Basement |
Recreational, Games Room |
|
|
18x23 |
|
Lower Level |
Foyer |
|
|
6.9x3.5 |
|
Main Level |
Laundry Room |
|
|
5.3x9.4 |
|
Main Level |
Eat In Kitchen |
|
|
17x11.3 |
|
Main Level |
Living Room |
|
|
15x13 |
|
Main Level |
Bedroom |
|
|
10x8.9 |
|
Main Level |
Bedroom |
|
|
10x8.9 |
|
Main Level |
Primary Bedroom |
|
|
11.3x11.10 |
|
Main Level |
Ensuite (# Pieces 2-6) |
|
|
4.6x7.6 |
|
Main Level |
Bath (# Pieces 1-6) |
|
|
6.3x8 |
https://www.realtor.ca/real-estate/28086283/4172-east-river-east-side-plymouth-plymouth

