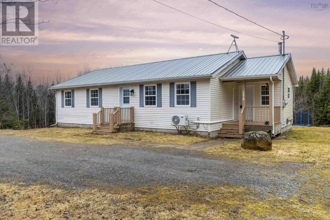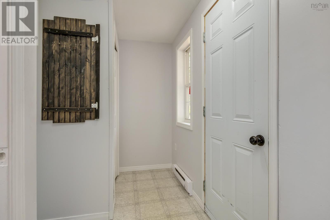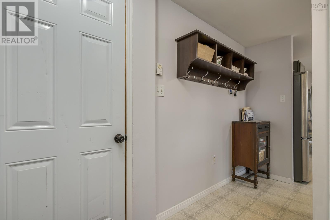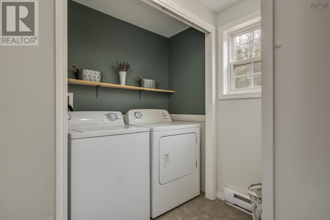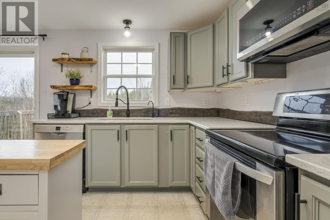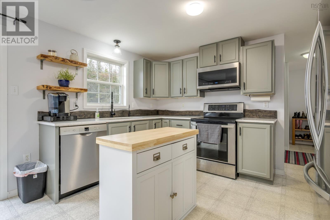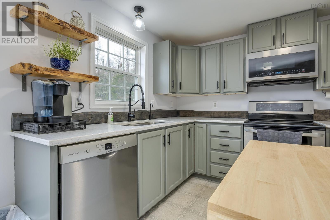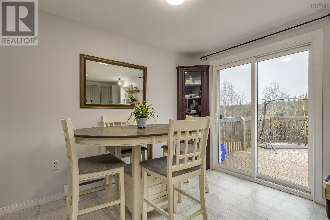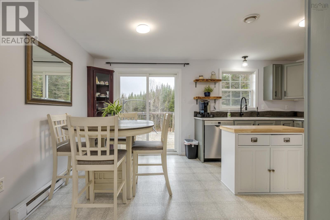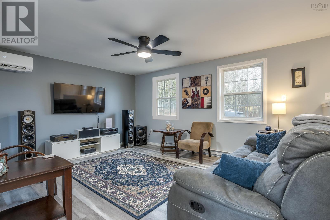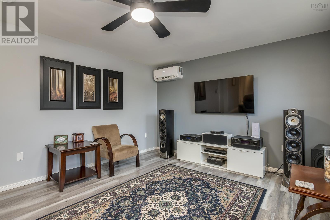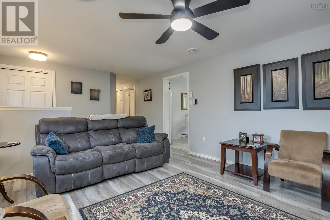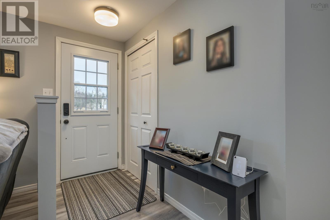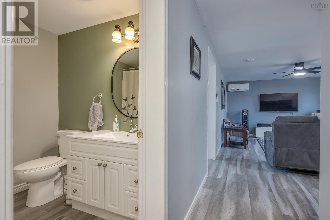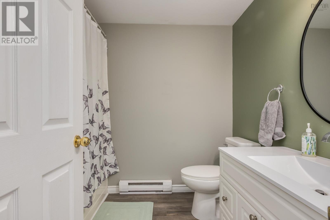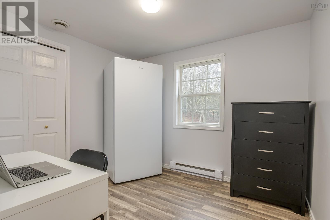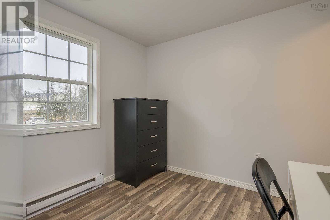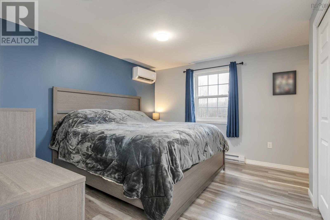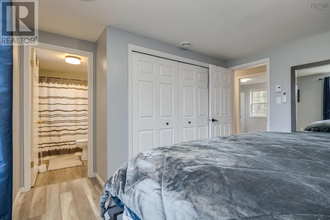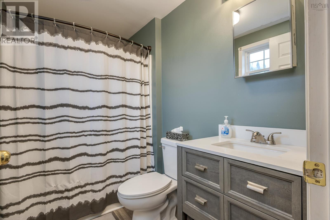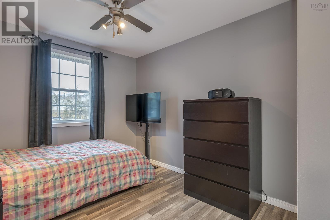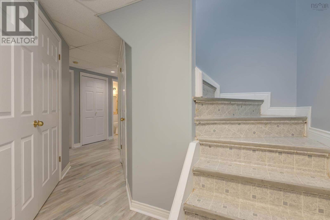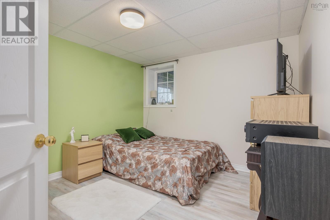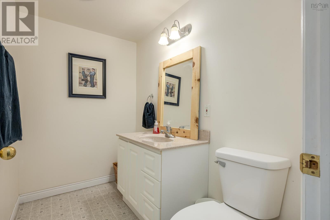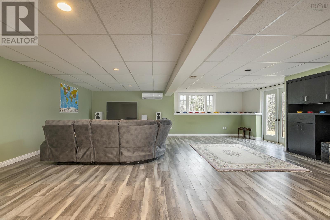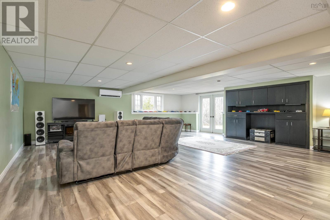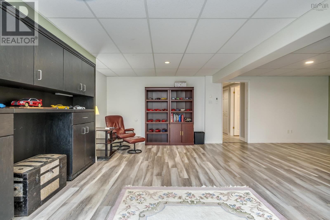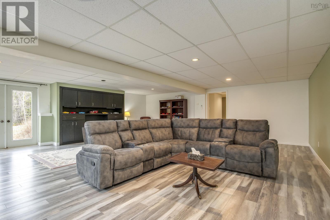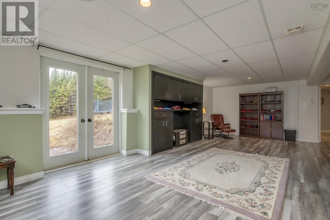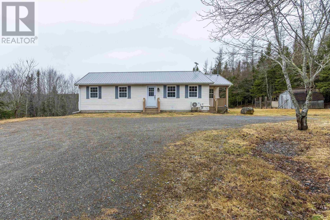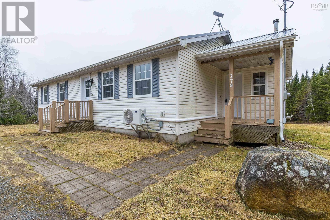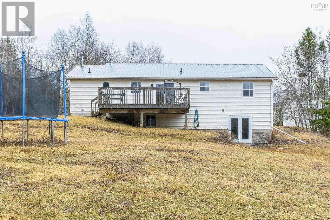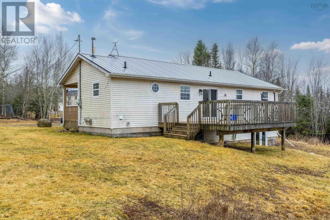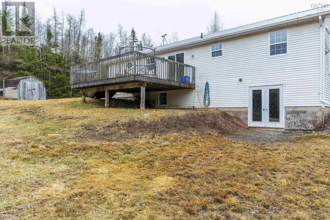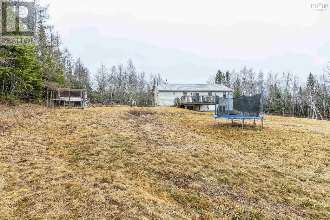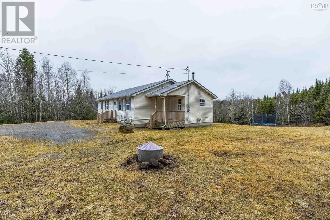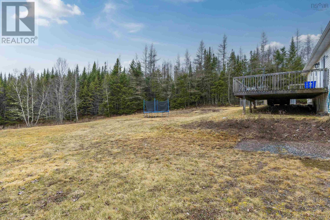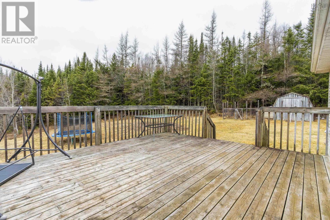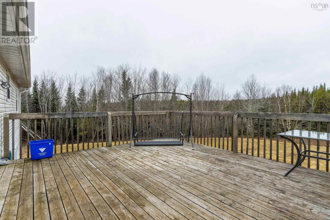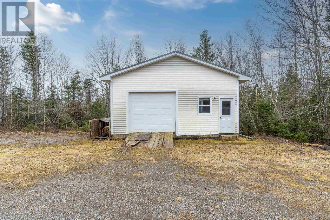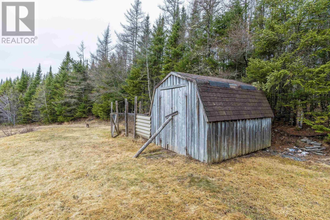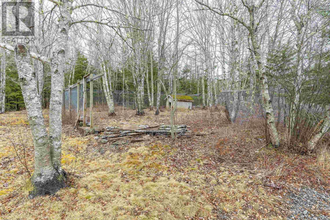4 Bedroom
3 Bathroom
2260 sqft
Bungalow
Heat Pump
Acreage
Partially Landscaped
$429,900
Welcome to 279 Otter Brook Branch Road! This 4-bedroom, 3-bathroom home is nestled on a spacious, private lot in Middle Stewiacke. The main entrance, featuring a covered porch, leads to a mudroom and main-level laundry area. The open-concept kitchen is flooded with natural light and offers access to a large patio door that opens to the back deck, overlooking the expansive backyard. The main floor also includes a generous living area, a 4-piece bathroom, the primary bedroom with an ensuite, along with two additional bedrooms. The lower level offers abundant storage, the fourth bedroom, half bath, and a large family room with a walkout, providing potential for a secondary suite. The home is equipped with two heat pumps and three heads, ensuring year-round comfort. Outside, a sizable workshop offers ideal space for hobbies or additional storage. Conveniently located just five minutes from local amenities including a co-op, gas station, and NSLC. This property offers the perfect balance of privacy and country living. (id:25286)
Property Details
|
MLS® Number
|
202506056 |
|
Property Type
|
Single Family |
|
Community Name
|
Middle Stewiacke |
|
Community Features
|
School Bus |
|
Features
|
Treed, Level |
|
Structure
|
Shed |
Building
|
Bathroom Total
|
3 |
|
Bedrooms Above Ground
|
3 |
|
Bedrooms Below Ground
|
1 |
|
Bedrooms Total
|
4 |
|
Appliances
|
Stove, Dishwasher, Dryer, Washer, Freezer - Stand Up, Refrigerator |
|
Architectural Style
|
Bungalow |
|
Basement Development
|
Partially Finished |
|
Basement Features
|
Walk Out |
|
Basement Type
|
Full (partially Finished) |
|
Constructed Date
|
2001 |
|
Construction Style Attachment
|
Detached |
|
Cooling Type
|
Heat Pump |
|
Exterior Finish
|
Vinyl |
|
Flooring Type
|
Laminate, Vinyl |
|
Foundation Type
|
Poured Concrete |
|
Half Bath Total
|
1 |
|
Stories Total
|
1 |
|
Size Interior
|
2260 Sqft |
|
Total Finished Area
|
2260 Sqft |
|
Type
|
House |
|
Utility Water
|
Dug Well |
Parking
|
Garage
|
|
|
Detached Garage
|
|
|
Gravel
|
|
Land
|
Acreage
|
Yes |
|
Landscape Features
|
Partially Landscaped |
|
Sewer
|
Septic System |
|
Size Irregular
|
1.68 |
|
Size Total
|
1.68 Ac |
|
Size Total Text
|
1.68 Ac |
Rooms
| Level |
Type |
Length |
Width |
Dimensions |
|
Basement |
Storage |
|
|
4.10x7.2 |
|
Basement |
Utility Room |
|
|
7.11x7.5 |
|
Basement |
Bath (# Pieces 1-6) |
|
|
7.11x5 |
|
Basement |
Bedroom |
|
|
11.7x10.2 |
|
Basement |
Recreational, Games Room |
|
|
24.11x26.7 |
|
Main Level |
Mud Room |
|
|
4.1x10.9 |
|
Main Level |
Kitchen |
|
|
12.3x9.6 |
|
Main Level |
Dining Room |
|
|
12.3x6.10 |
|
Main Level |
Living Room |
|
|
12.2x20.3 |
|
Main Level |
Bedroom |
|
|
8.10x9.11 |
|
Main Level |
Bedroom |
|
|
12.2x8.10 |
|
Main Level |
Primary Bedroom |
|
|
12.2x13 |
|
Main Level |
Ensuite (# Pieces 2-6) |
|
|
5x8.1 |
|
Main Level |
Bath (# Pieces 1-6) |
|
|
6.8x8.1 |
https://www.realtor.ca/real-estate/28086405/279-otterbrook-branch-road-middle-stewiacke-middle-stewiacke

