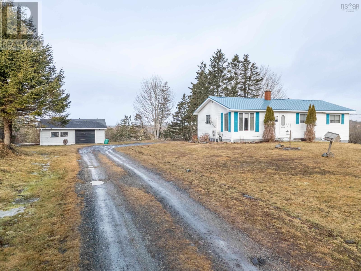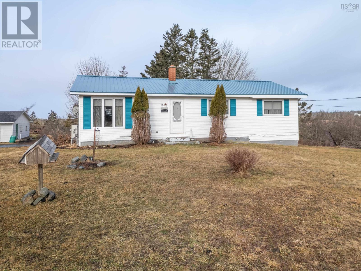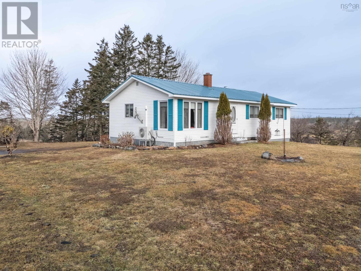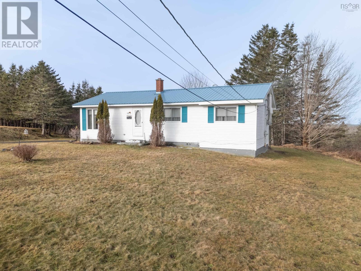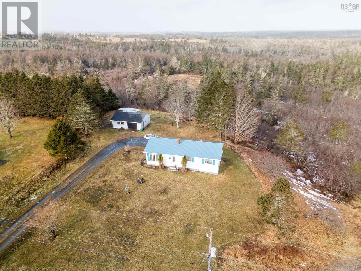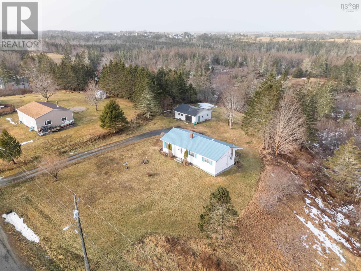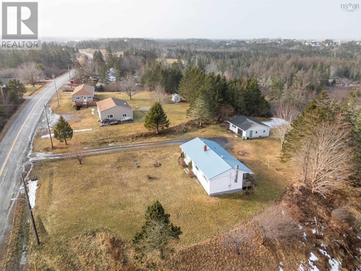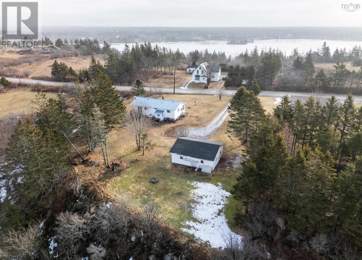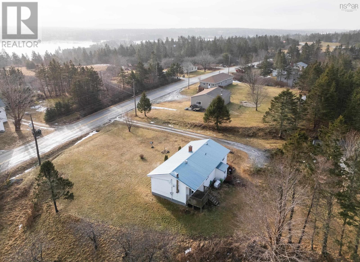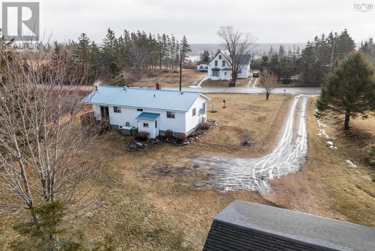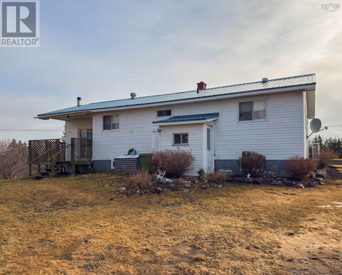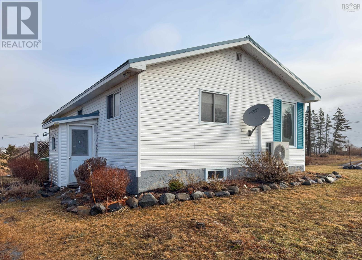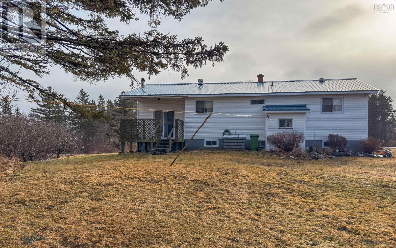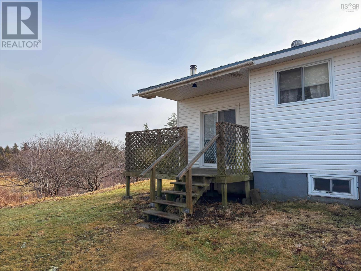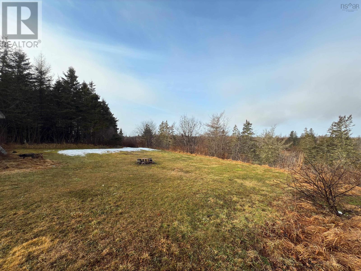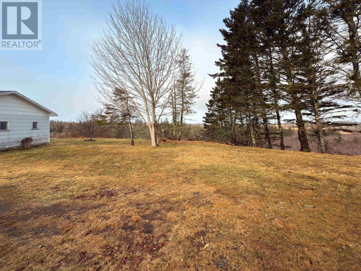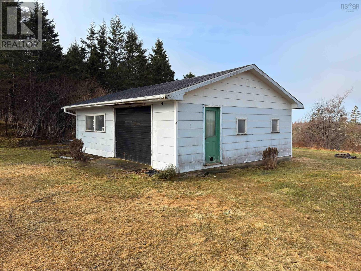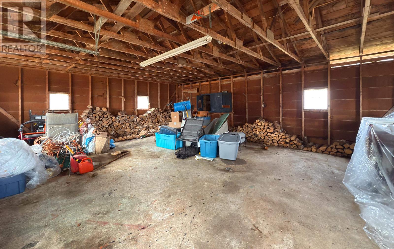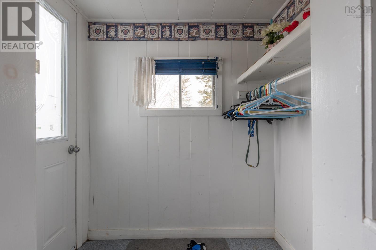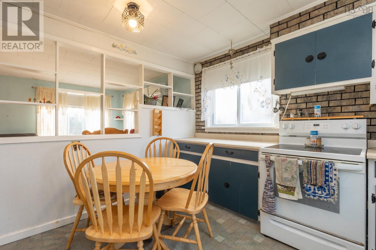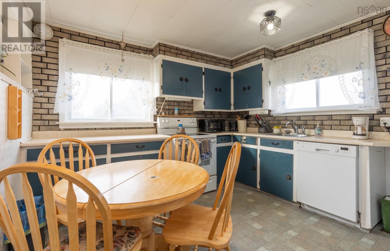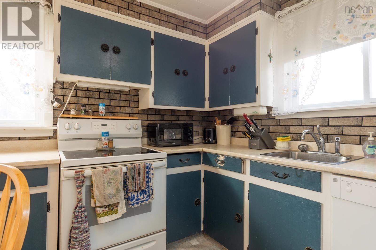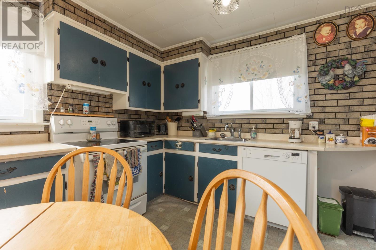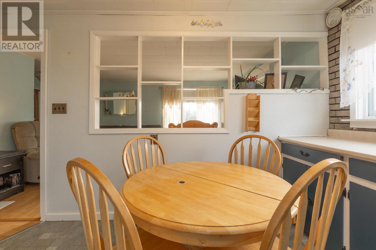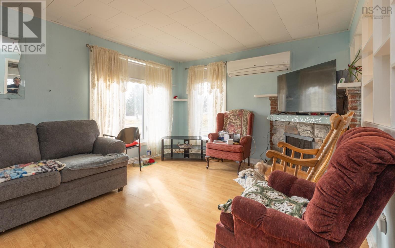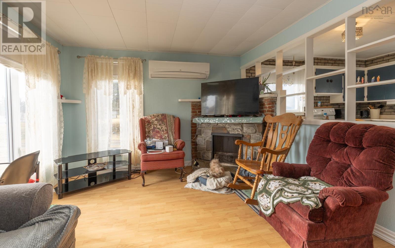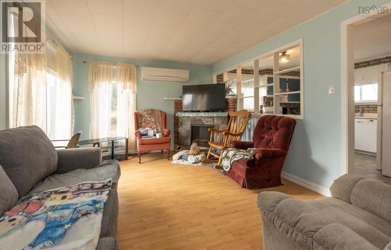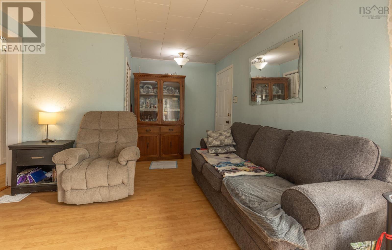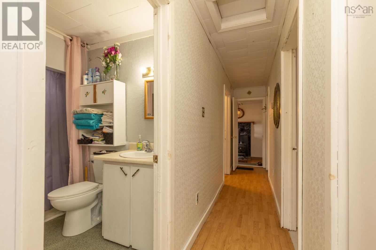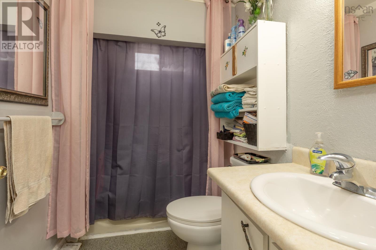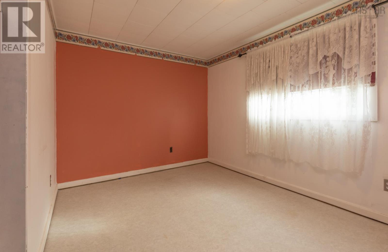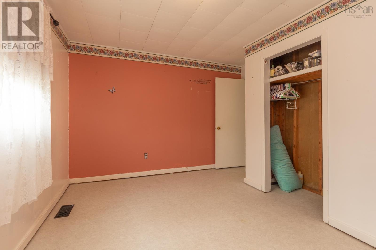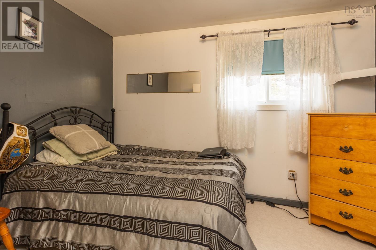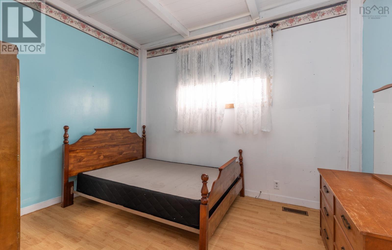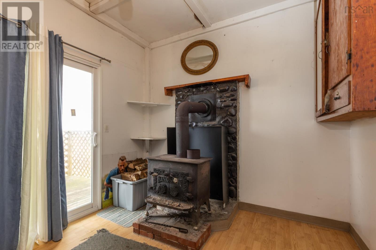3 Bedroom
1 Bathroom
1142 sqft
Bungalow
Heat Pump
Acreage
Partially Landscaped
$249,900
Well-maintained 3-bedroom, 1-bathroom bungalow on a quiet 1.48-acre lot in Hebron. The property features a detached double-car garage and is serviced by a well and septic, with all major utilities available roadside. Recent updates include a durable metal roof and vinyl siding. The home opens to a spacious foyer with a woodstove, leading to a large living room and kitchen. A heat pump provides efficient heating and cooling. The main level includes three bedrooms and a 4-piece bath. The basement offers a rec room, laundry area, storage, and utility space. Additional updates include a new hot water tank (2023). A practical home in a peaceful setting, just minutes from local amenities. (id:25286)
Property Details
|
MLS® Number
|
202506085 |
|
Property Type
|
Single Family |
|
Community Name
|
Hebron |
|
Amenities Near By
|
Park, Playground, Shopping, Place Of Worship |
|
Community Features
|
Recreational Facilities, School Bus |
|
Features
|
Treed |
Building
|
Bathroom Total
|
1 |
|
Bedrooms Above Ground
|
3 |
|
Bedrooms Total
|
3 |
|
Appliances
|
Range - Electric, Dryer - Electric, Washer, Refrigerator |
|
Architectural Style
|
Bungalow |
|
Constructed Date
|
1978 |
|
Construction Style Attachment
|
Detached |
|
Cooling Type
|
Heat Pump |
|
Exterior Finish
|
Vinyl |
|
Flooring Type
|
Linoleum, Vinyl |
|
Foundation Type
|
Concrete Block |
|
Stories Total
|
1 |
|
Size Interior
|
1142 Sqft |
|
Total Finished Area
|
1142 Sqft |
|
Type
|
House |
|
Utility Water
|
Dug Well |
Parking
Land
|
Acreage
|
Yes |
|
Land Amenities
|
Park, Playground, Shopping, Place Of Worship |
|
Landscape Features
|
Partially Landscaped |
|
Sewer
|
Septic System |
|
Size Irregular
|
1.48 |
|
Size Total
|
1.48 Ac |
|
Size Total Text
|
1.48 Ac |
Rooms
| Level |
Type |
Length |
Width |
Dimensions |
|
Basement |
Recreational, Games Room |
|
|
11.7x18 |
|
Main Level |
Porch |
|
|
5.10x3.9+4x3 |
|
Main Level |
Kitchen |
|
|
11.4x9.10 |
|
Main Level |
Living Room |
|
|
11.7x19.9 |
|
Main Level |
Bath (# Pieces 1-6) |
|
|
8x5.3 |
|
Main Level |
Bedroom |
|
|
13.3x11.11 |
|
Main Level |
Bedroom |
|
|
11.5x8 |
|
Main Level |
Mud Room |
|
|
11.6x9.6 |
|
Main Level |
Bedroom |
|
|
11.6x9.5 |
https://www.realtor.ca/real-estate/28086563/268-lakeside-road-hebron-hebron

