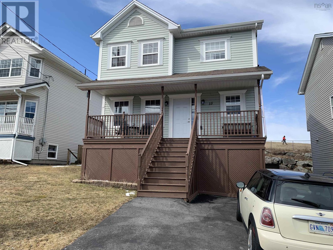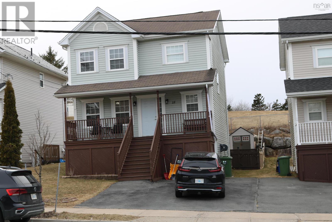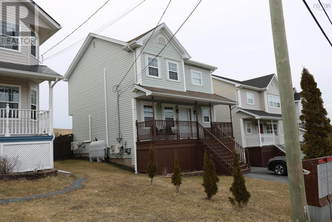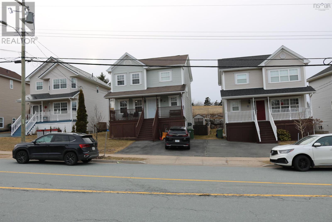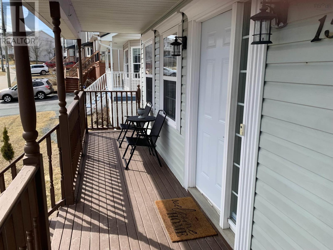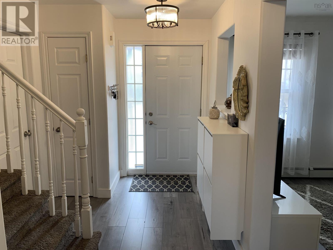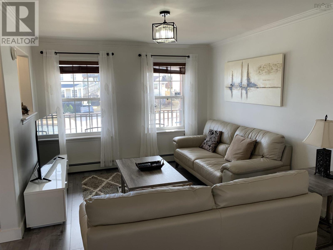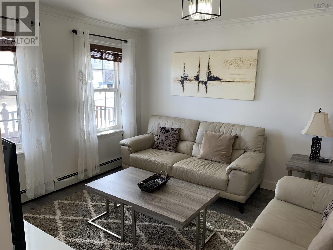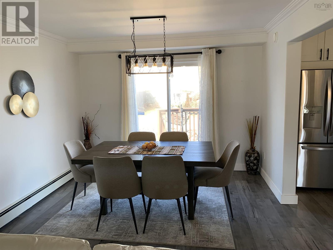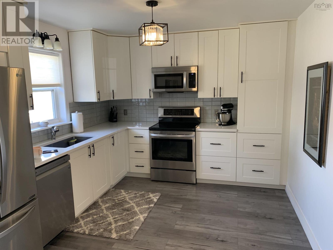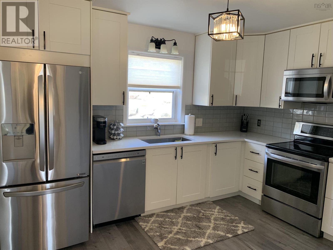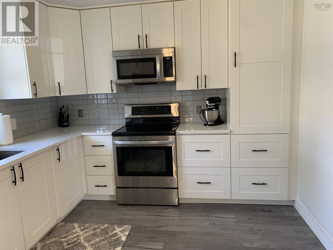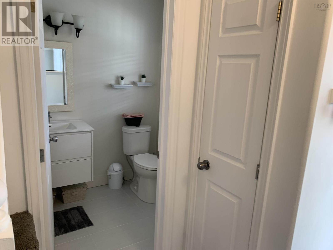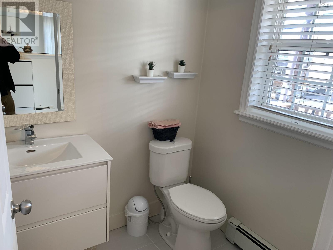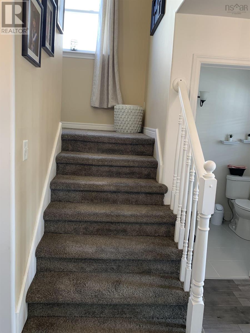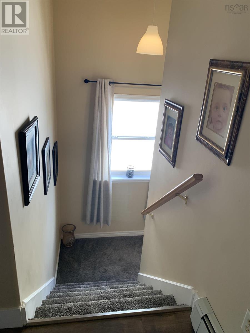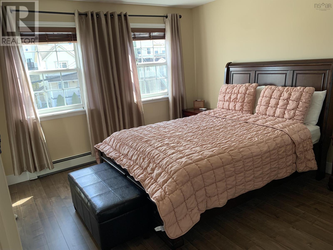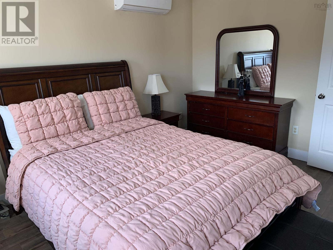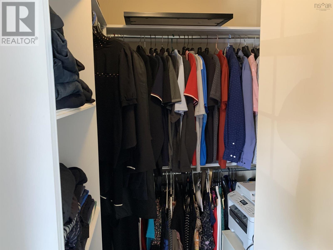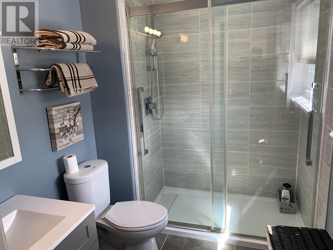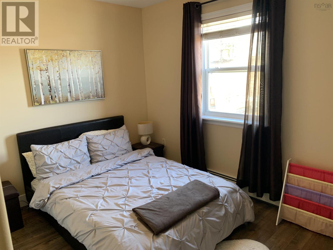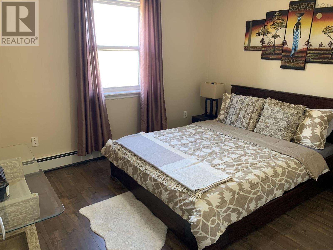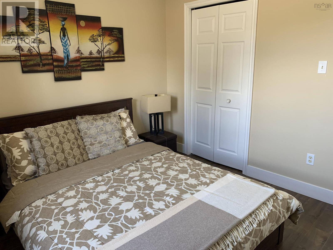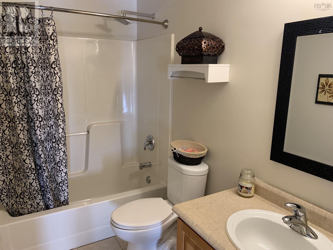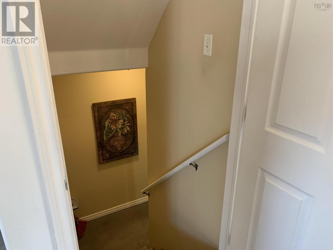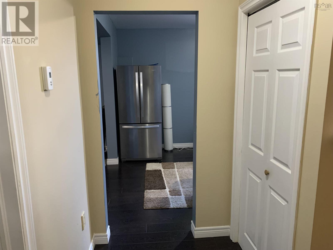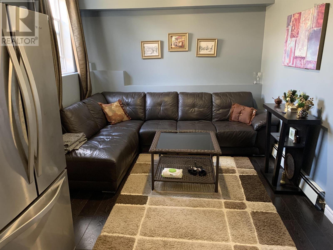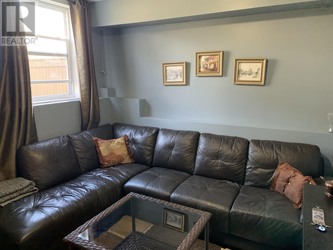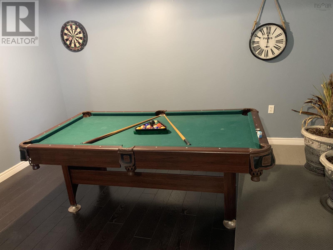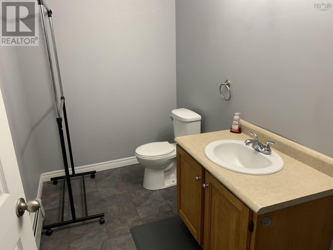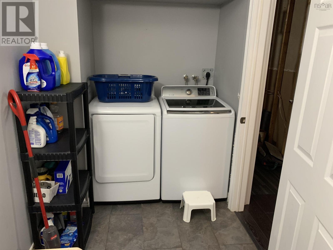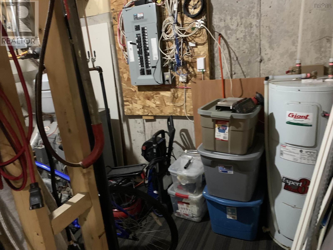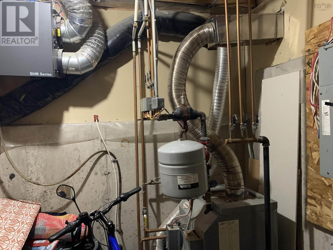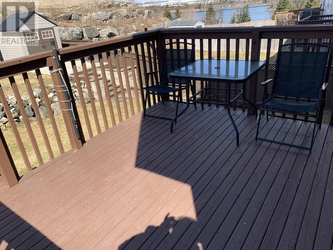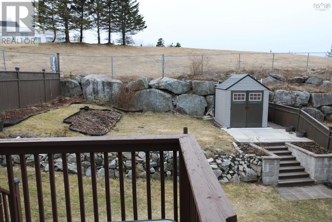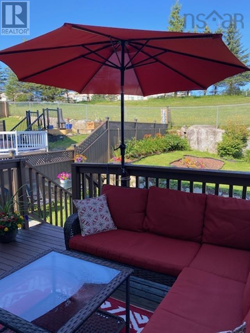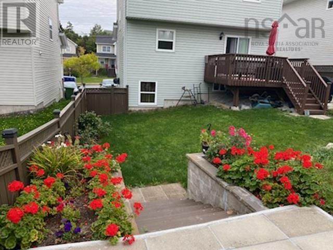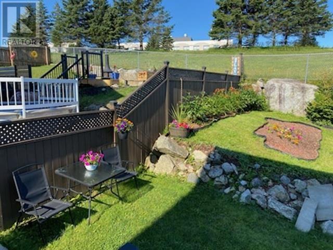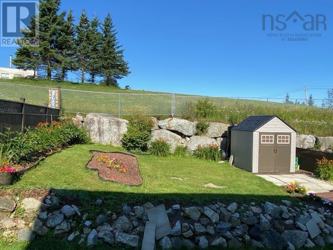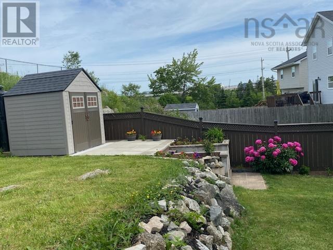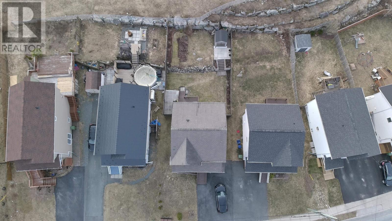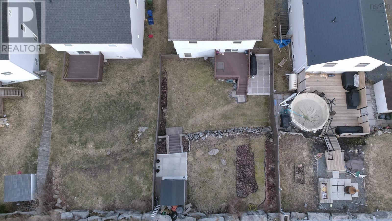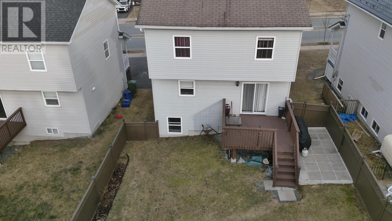3 Bedroom
4 Bathroom
2007 sqft
Landscaped
$599,900
Charming & Cozy 3-Bedroom Home Near Top Schools & Amenities! Welcome to this beautiful and inviting three-bedroom home, perfectly located just minutes from Bayers Lake and some of the best schools in the area! This stunning property offers an open-concept layout, ideal for young families or couples. Step outside to your gorgeous fenced backyard, a private oasis perfect for hosting friends and family. Whether you're enjoying a summer barbecue, watching the kids play safely, or letting your dog?s run free, this space is designed for relaxation and fun. Conveniently situated near all amenities, including shopping, dining, Brunello golf course, playgrounds, and more, this home truly has it all. Don't miss your chance to live in this amazing community?schedule your viewing today! (id:25286)
Property Details
|
MLS® Number
|
202505992 |
|
Property Type
|
Single Family |
|
Community Name
|
Beechville |
|
Amenities Near By
|
Golf Course, Park, Playground, Public Transit, Shopping |
|
Community Features
|
Recreational Facilities, School Bus |
Building
|
Bathroom Total
|
4 |
|
Bedrooms Above Ground
|
3 |
|
Bedrooms Total
|
3 |
|
Appliances
|
Oven, Dishwasher, Dryer, Washer, Refrigerator |
|
Basement Development
|
Finished |
|
Basement Type
|
Full (finished) |
|
Constructed Date
|
2003 |
|
Construction Style Attachment
|
Detached |
|
Exterior Finish
|
Aluminum Siding, Vinyl |
|
Flooring Type
|
Carpeted, Ceramic Tile, Hardwood, Laminate |
|
Foundation Type
|
Poured Concrete |
|
Half Bath Total
|
2 |
|
Stories Total
|
2 |
|
Size Interior
|
2007 Sqft |
|
Total Finished Area
|
2007 Sqft |
|
Type
|
House |
|
Utility Water
|
Municipal Water |
Land
|
Acreage
|
No |
|
Land Amenities
|
Golf Course, Park, Playground, Public Transit, Shopping |
|
Landscape Features
|
Landscaped |
|
Sewer
|
Municipal Sewage System |
|
Size Irregular
|
0.0968 |
|
Size Total
|
0.0968 Ac |
|
Size Total Text
|
0.0968 Ac |
Rooms
| Level |
Type |
Length |
Width |
Dimensions |
|
Second Level |
Primary Bedroom |
|
|
13.8x11.8 |
|
Second Level |
Bedroom |
|
|
11.7x10.3 |
|
Second Level |
Bedroom |
|
|
10.2x9.1 |
|
Second Level |
Bath (# Pieces 1-6) |
|
|
9x5.3 |
|
Second Level |
Ensuite (# Pieces 2-6) |
|
|
12.7x5.7 |
|
Basement |
Recreational, Games Room |
|
|
13.5x10.4 |
|
Basement |
Den |
|
|
12.6x9.3 |
|
Basement |
Bath (# Pieces 1-6) |
|
|
5.2x13(w/laundry) |
|
Main Level |
Living Room |
|
|
13.4x11.2 |
|
Main Level |
Kitchen |
|
|
12x10.7 |
|
Main Level |
Dining Room |
|
|
11.2x10.5 |
|
Main Level |
Bath (# Pieces 1-6) |
|
|
5.7x6 |
https://www.realtor.ca/real-estate/28082780/15-beech-tree-run-beechville-beechville

