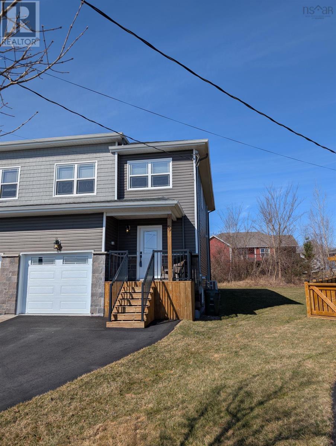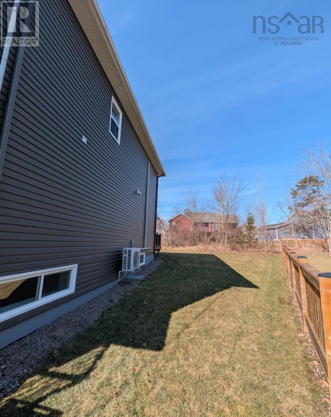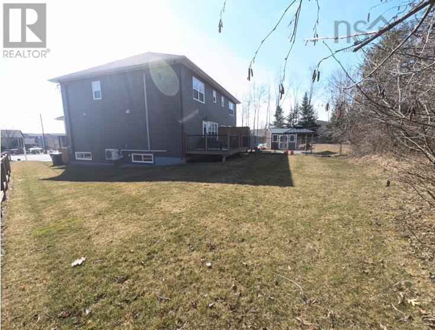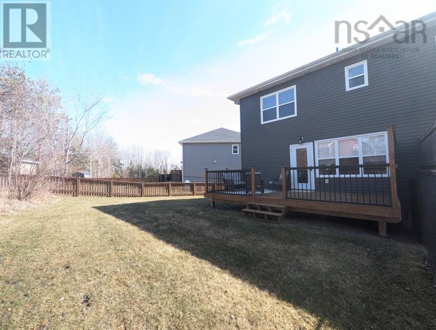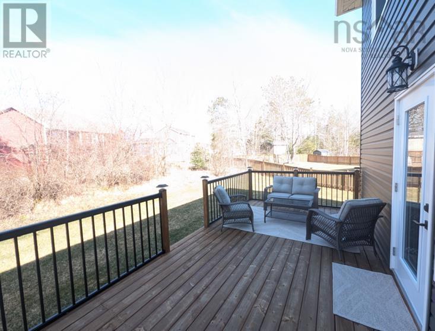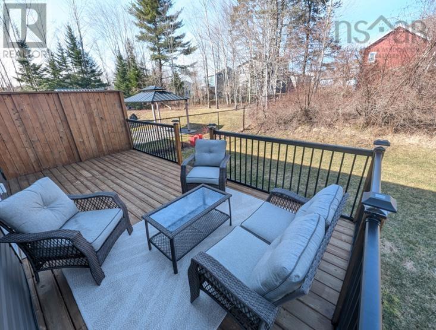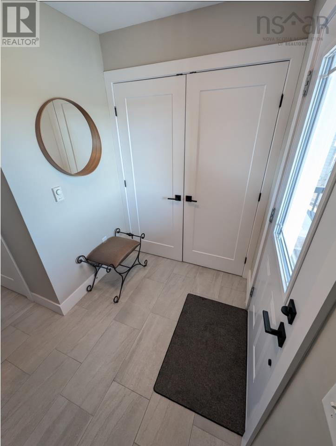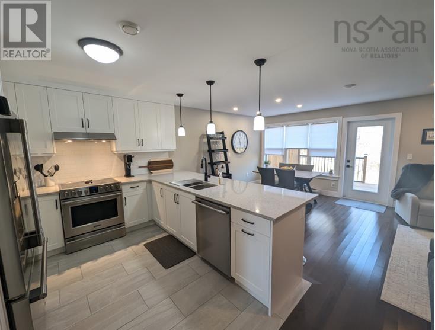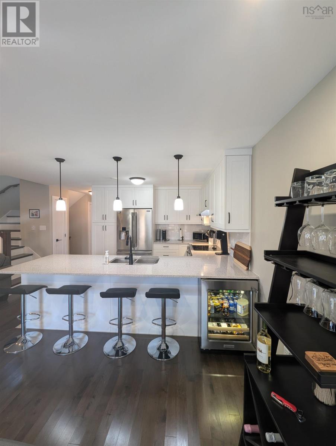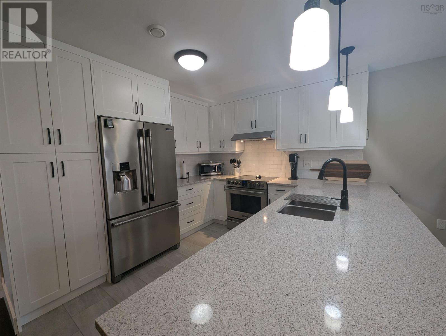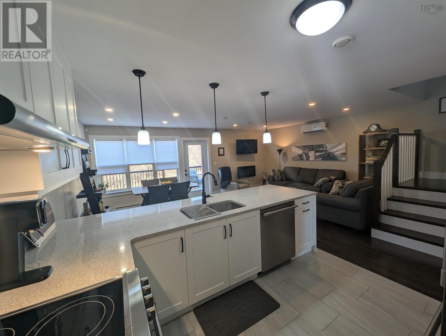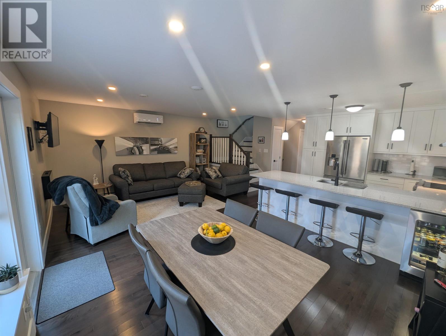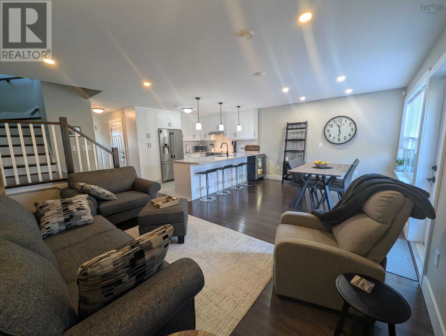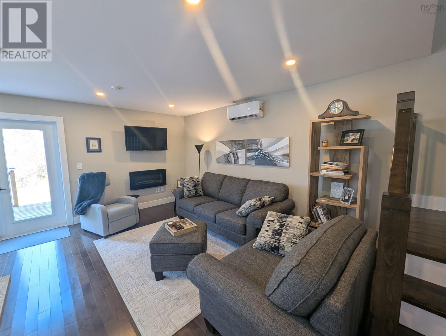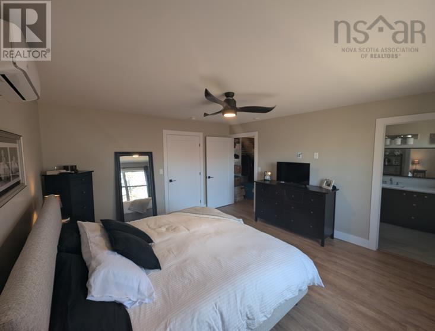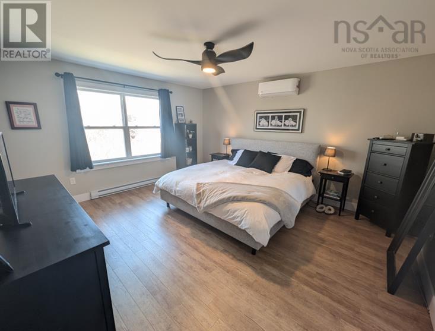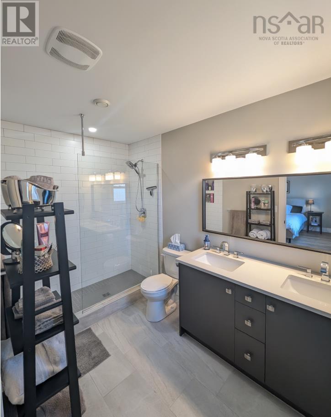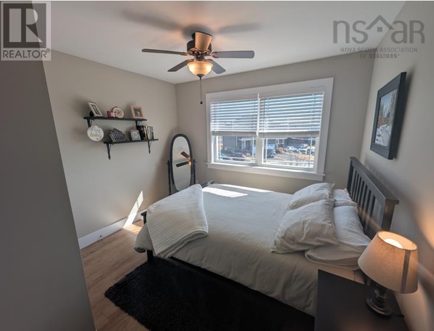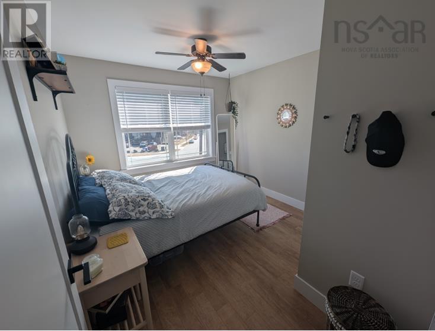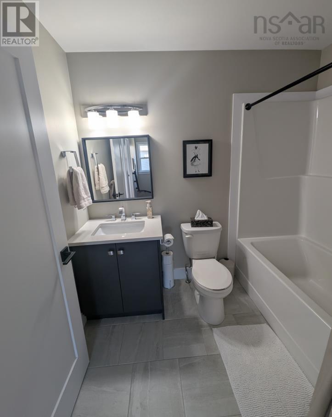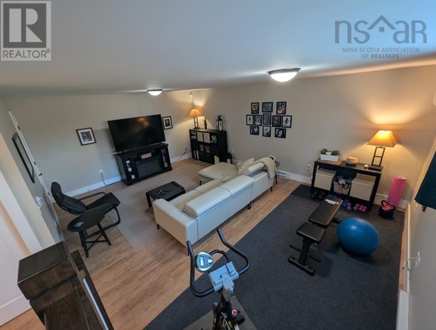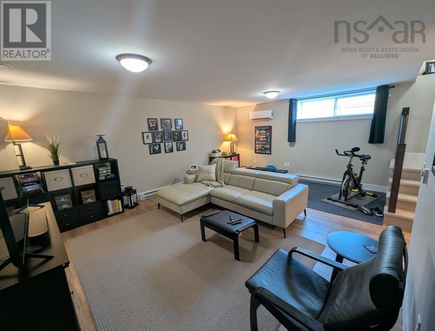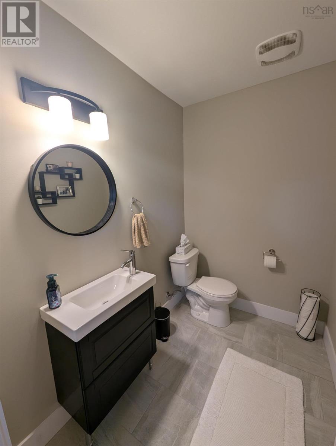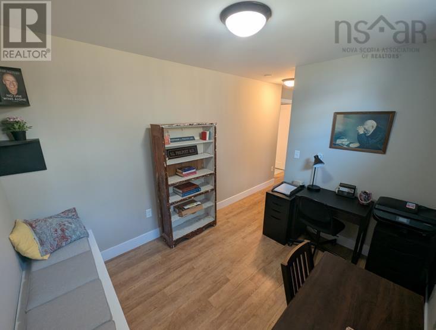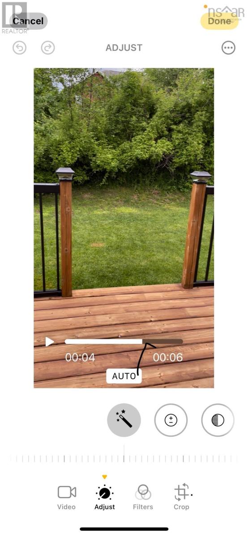3 Bedroom
4 Bathroom
2262 sqft
Heat Pump
Partially Landscaped
$499,000
Amazing home in great condition and nice family neighborhood. Finished on all three levels. 3 bedrooms plus den. Four bathrooms. 3 mini splits one per level. One of the largest service lots on street. Very private back yard. Attached garage /or storage area with newly epoxy floor. All appliances and window coverings included. Some upgrades when built - both front porch and rear deck Ex- tended-metal railing back - 3rd heat pump. Hardwood stairs and main floor beverage center in kitchen. Basement windows. Open wall with railing in basement. master bedroom boasts oversized tiled shower ensuite and walk in closet. SMART- pot lights in living room with four colors to choose from-- Alarm system. upgraded appliances. Quartz counter. Open concept home. At top of cal-de-sac. This is truly a extremely well cared for home. You will be impressed the moment you arrive. Love and care & thought put into this build it is fantastic. Close to $20,000 in upgrades. Owner is first owner-and she has taken meticulous care and shows great pride in her home Please come and enjoy your viewing. You will not be dissapointed (id:25286)
Property Details
|
MLS® Number
|
202505990 |
|
Property Type
|
Single Family |
|
Community Name
|
Enfield |
|
Amenities Near By
|
Golf Course, Park, Playground, Shopping, Place Of Worship, Beach |
|
Community Features
|
Recreational Facilities, School Bus |
|
Features
|
Level |
Building
|
Bathroom Total
|
4 |
|
Bedrooms Above Ground
|
3 |
|
Bedrooms Total
|
3 |
|
Appliances
|
Stove, Dishwasher, Dryer, Washer, Refrigerator, Wine Fridge |
|
Constructed Date
|
2021 |
|
Cooling Type
|
Heat Pump |
|
Exterior Finish
|
Stone, Vinyl |
|
Flooring Type
|
Ceramic Tile, Hardwood, Laminate, Vinyl |
|
Foundation Type
|
Poured Concrete |
|
Half Bath Total
|
2 |
|
Stories Total
|
2 |
|
Size Interior
|
2262 Sqft |
|
Total Finished Area
|
2262 Sqft |
|
Type
|
Duplex |
|
Utility Water
|
Municipal Water |
Parking
Land
|
Acreage
|
No |
|
Land Amenities
|
Golf Course, Park, Playground, Shopping, Place Of Worship, Beach |
|
Landscape Features
|
Partially Landscaped |
|
Sewer
|
Municipal Sewage System |
|
Size Irregular
|
0.1476 |
|
Size Total
|
0.1476 Ac |
|
Size Total Text
|
0.1476 Ac |
Rooms
| Level |
Type |
Length |
Width |
Dimensions |
|
Second Level |
Primary Bedroom |
|
|
15X13.7 |
|
Second Level |
Bedroom |
|
|
10.4X10.2 |
|
Second Level |
Bedroom |
|
|
11.8X9.10 |
|
Second Level |
Bath (# Pieces 1-6) |
|
|
7.8X5.10 |
|
Second Level |
Ensuite (# Pieces 2-6) |
|
|
10.6X6.5 |
|
Second Level |
Den |
|
|
10.2X8.9 |
|
Basement |
Family Room |
|
|
14.8X19.10 |
|
Basement |
Bath (# Pieces 1-6) |
|
|
6.8X5 |
|
Main Level |
Living Room |
|
|
15X10.4 |
|
Main Level |
Kitchen |
|
|
10.7X10.4 |
|
Main Level |
Dining Room |
|
|
12X10.4 |
|
Main Level |
Foyer |
|
|
7.6X5.5 |
|
Main Level |
Bath (# Pieces 1-6) |
|
|
6X4.7 |
https://www.realtor.ca/real-estate/28082779/59-concorde-way-enfield-enfield

