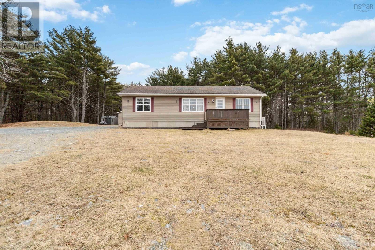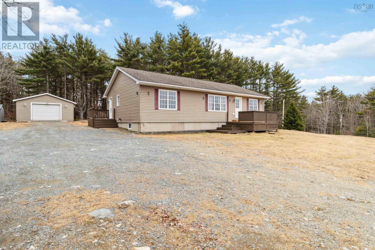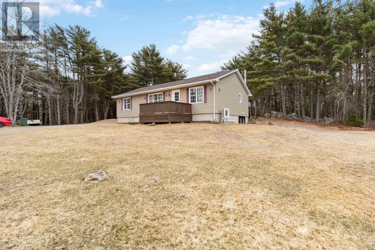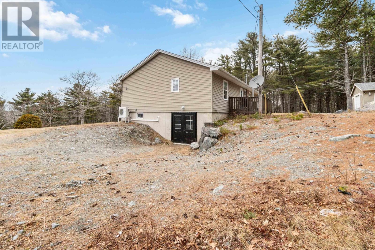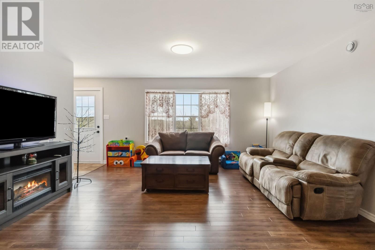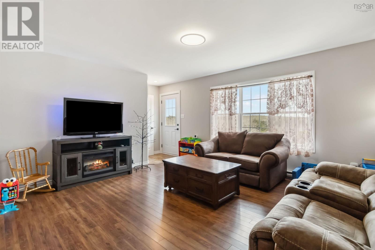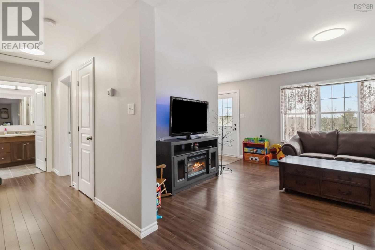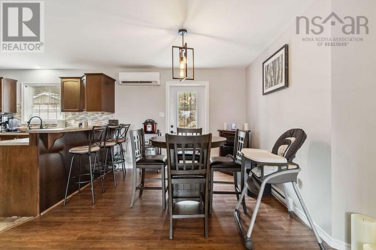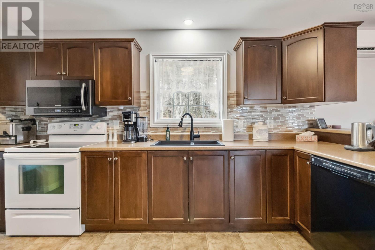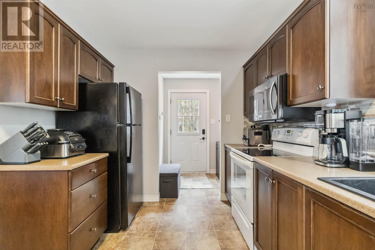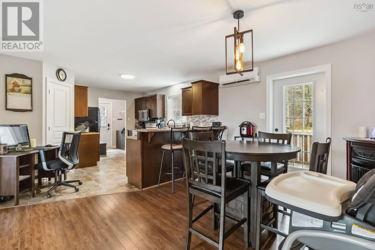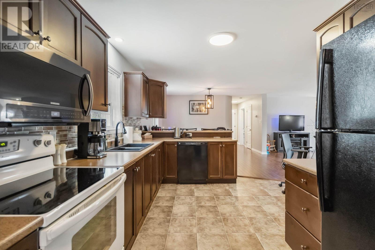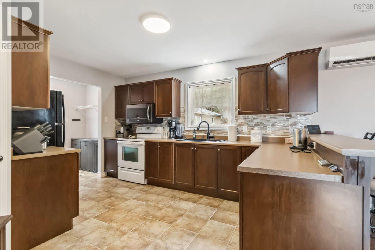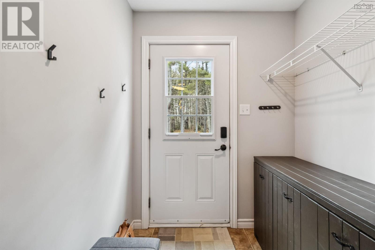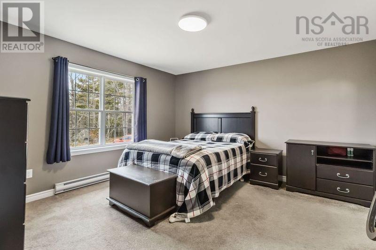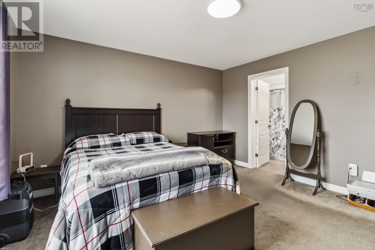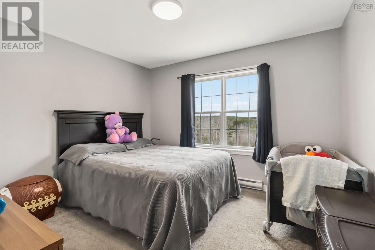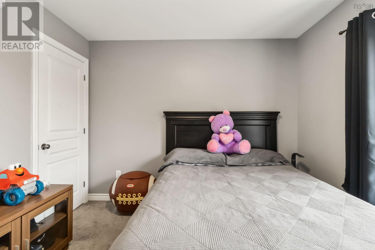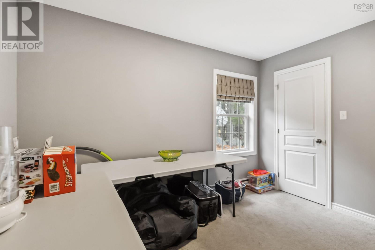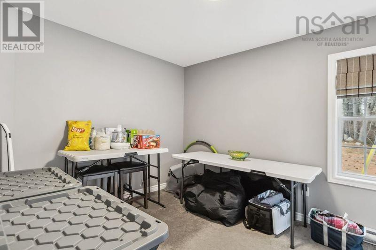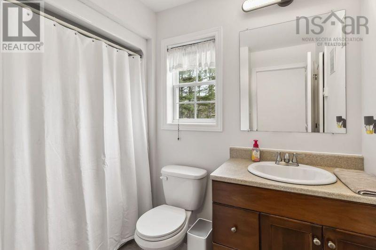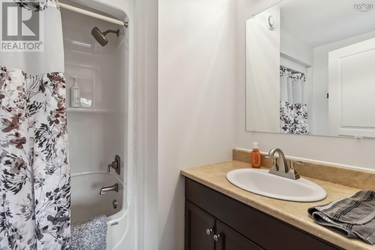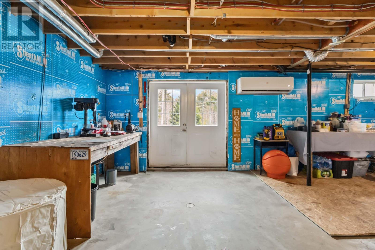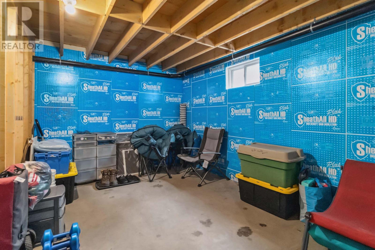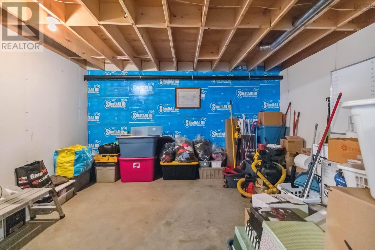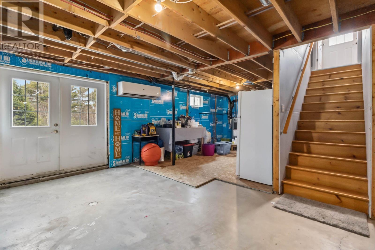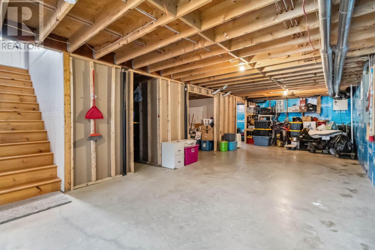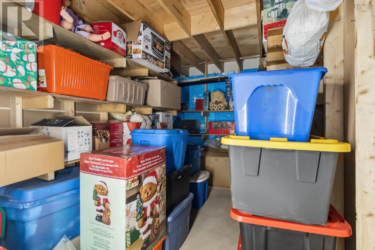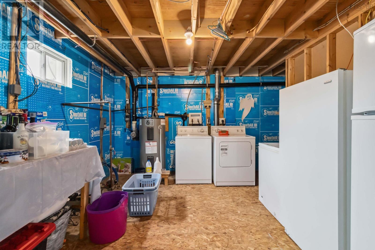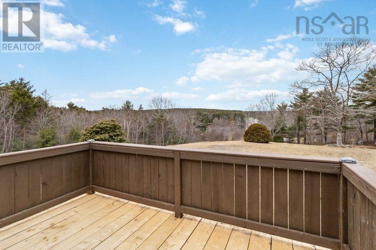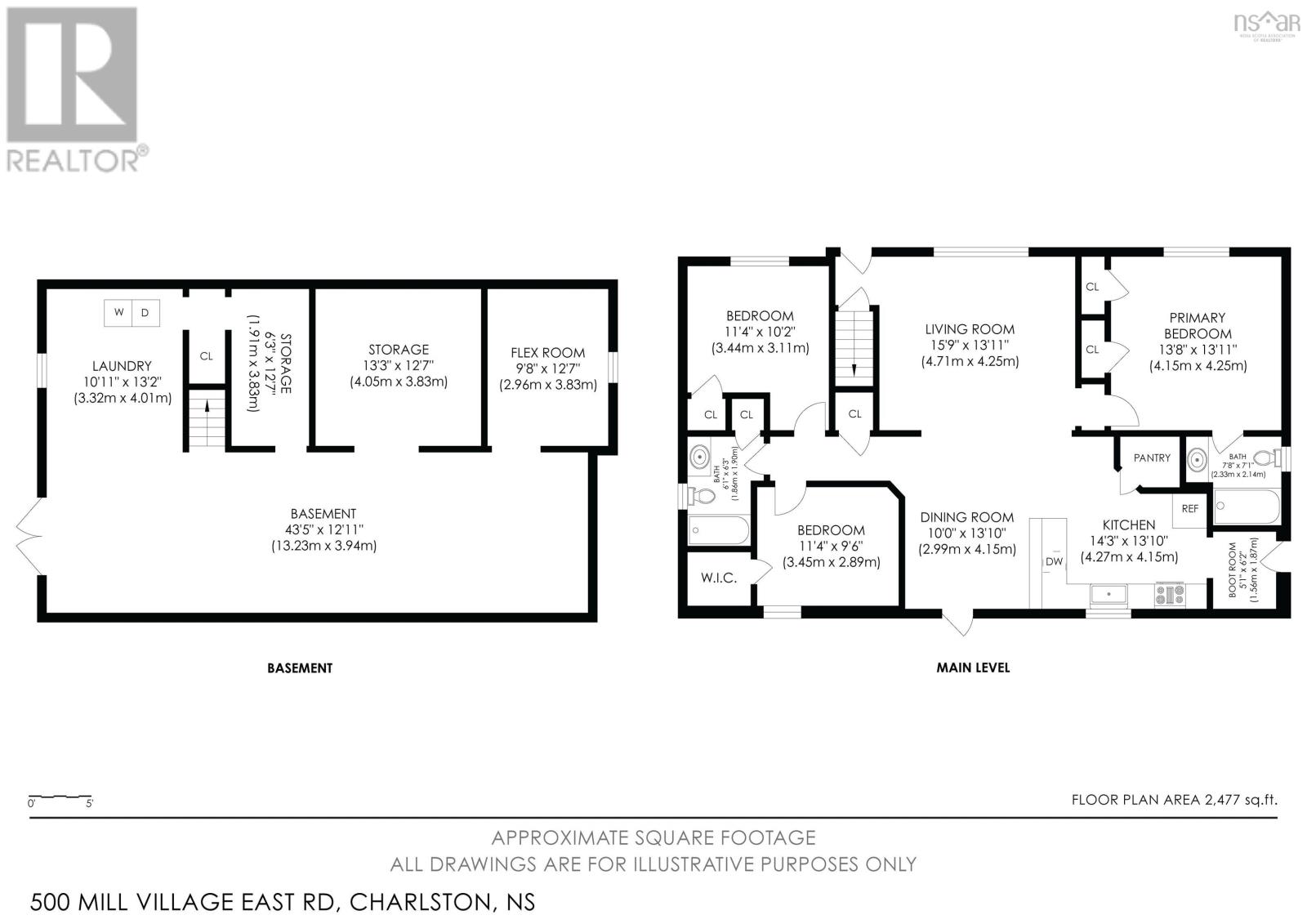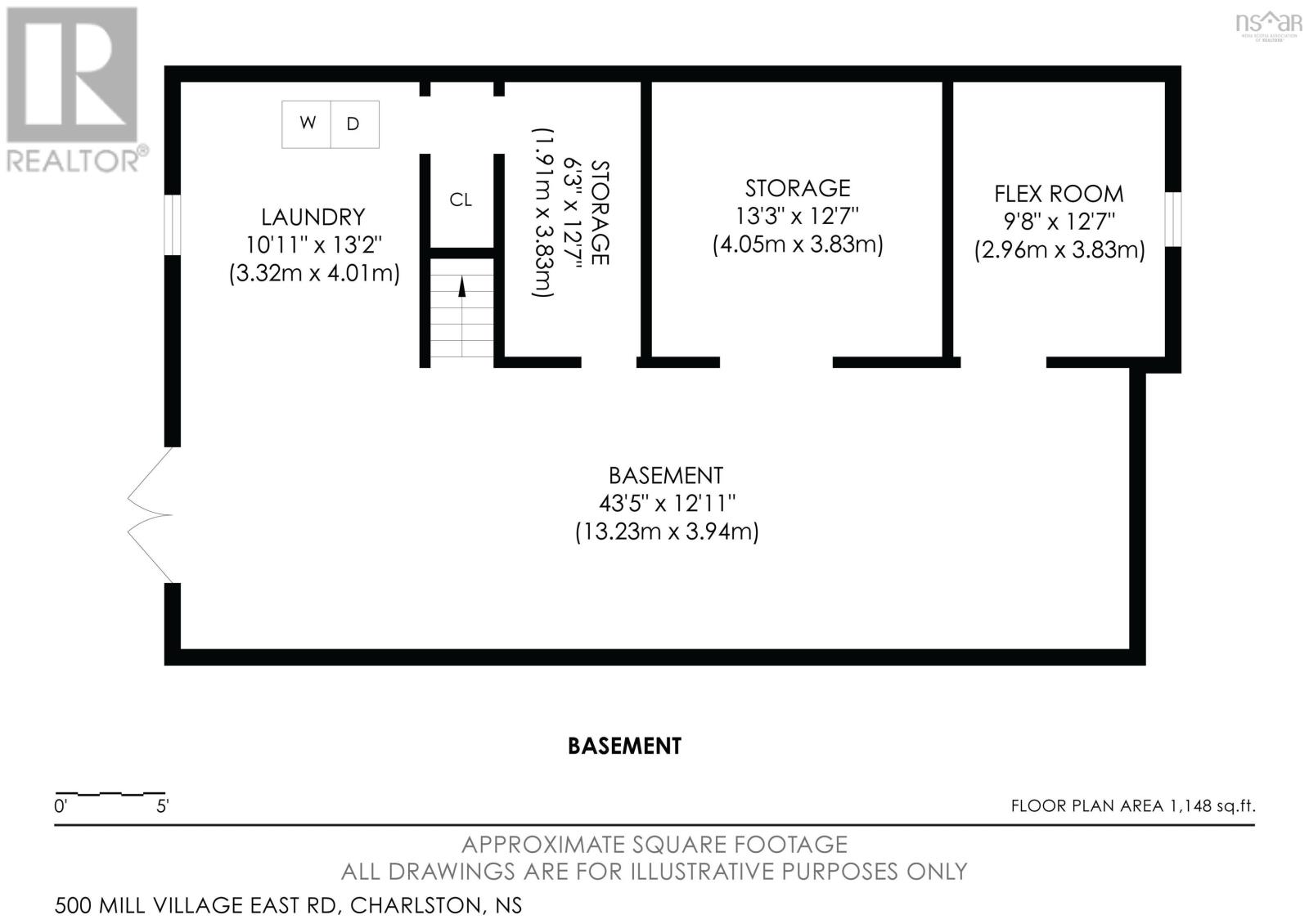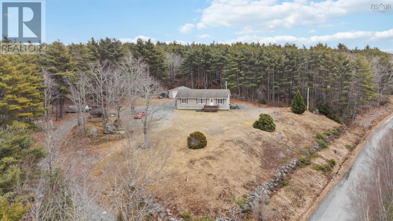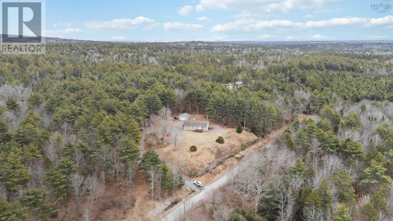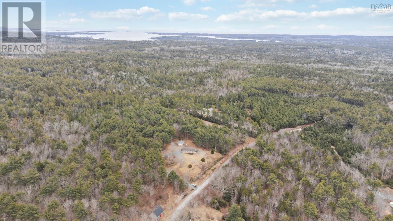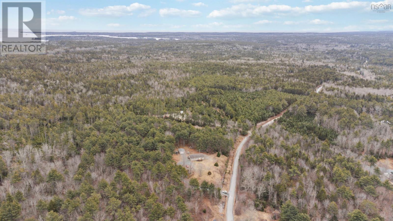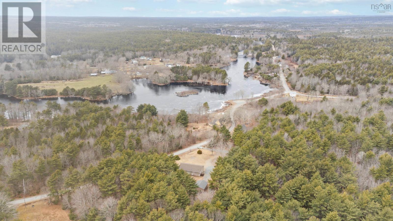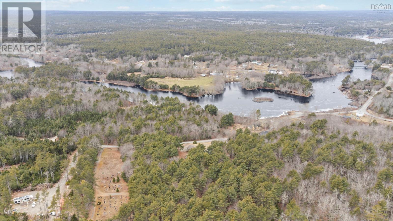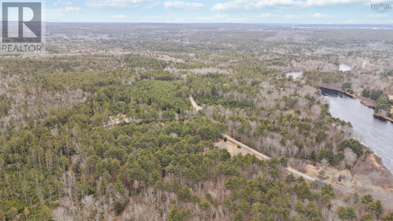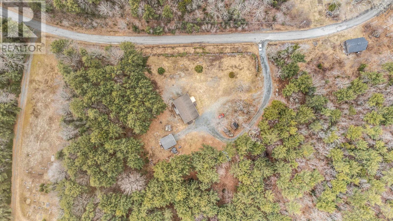3 Bedroom
2 Bathroom
1329 sqft
Bungalow
Heat Pump
Acreage
Partially Landscaped
$499,900
Nestled on over 3.5 acres of picturesque land overlooking the tranquil Medway River, this beautiful 3 bedroom, 2 bathroom home offers the perfect blend of privacy, nature, and modern comfort. Step inside and discover a warm and inviting interior featuring a spacious open-concept living area with a large window that frames the stunning river views. The well-appointed kitchen boasts ample cabinetry, modern appliances, and an attached counter space that doubles as an island for additional seating, making it ideal for entertaining. The primary bedroom offers a peaceful retreat with an en-suite bath, while two additional bedrooms at the opposite end provide plenty of space for family or guests. Outside, the expansive property invites you to enjoy nature at it's finest. Whether you're relaxing on the deck, exploring the wooded surroundings or launching a kayak from the riverfront across the street, this home offers a serene escape while still being conveniently located near local amenities. Don't miss this rare opportunity to own a peace of paradise on the hill, overlooking the majestic Medway River! (id:25286)
Property Details
|
MLS® Number
|
202505950 |
|
Property Type
|
Single Family |
|
Community Name
|
Charleston |
|
Features
|
Treed |
|
Structure
|
Shed |
|
View Type
|
River View |
Building
|
Bathroom Total
|
2 |
|
Bedrooms Above Ground
|
3 |
|
Bedrooms Total
|
3 |
|
Appliances
|
Stove, Dishwasher, Dryer, Washer, Microwave Range Hood Combo, Refrigerator |
|
Architectural Style
|
Bungalow |
|
Basement Development
|
Unfinished |
|
Basement Features
|
Walk Out |
|
Basement Type
|
Full (unfinished) |
|
Constructed Date
|
2010 |
|
Construction Style Attachment
|
Detached |
|
Cooling Type
|
Heat Pump |
|
Exterior Finish
|
Vinyl |
|
Flooring Type
|
Carpeted, Hardwood, Laminate |
|
Foundation Type
|
Poured Concrete |
|
Stories Total
|
1 |
|
Size Interior
|
1329 Sqft |
|
Total Finished Area
|
1329 Sqft |
|
Type
|
House |
|
Utility Water
|
Drilled Well |
Parking
|
Garage
|
|
|
Detached Garage
|
|
|
Gravel
|
|
Land
|
Acreage
|
Yes |
|
Landscape Features
|
Partially Landscaped |
|
Sewer
|
Septic System |
|
Size Irregular
|
3.56 |
|
Size Total
|
3.56 Ac |
|
Size Total Text
|
3.56 Ac |
Rooms
| Level |
Type |
Length |
Width |
Dimensions |
|
Basement |
Laundry Room |
|
|
10.11x13.2 |
|
Basement |
Storage |
|
|
6.3x12.7 |
|
Basement |
Storage |
|
|
9.8x12.7 |
|
Main Level |
Living Room |
|
|
15.9x13.11 |
|
Main Level |
Dining Room |
|
|
10.0x13.10 |
|
Main Level |
Kitchen |
|
|
14.3x13.10 |
|
Main Level |
Mud Room |
|
|
5.1x6.2 |
|
Main Level |
Primary Bedroom |
|
|
13.8x13.11 |
|
Main Level |
Ensuite (# Pieces 2-6) |
|
|
7.8x7.1 |
|
Main Level |
Bedroom |
|
|
11.4x10.2 |
|
Main Level |
Bedroom |
|
|
11.4x9.6 |
|
Main Level |
Bath (# Pieces 1-6) |
|
|
6.1x6.3 |
|
Main Level |
Storage |
|
|
13.3x12.7 |
https://www.realtor.ca/real-estate/28080797/500-mill-village-east-road-charleston-charleston

