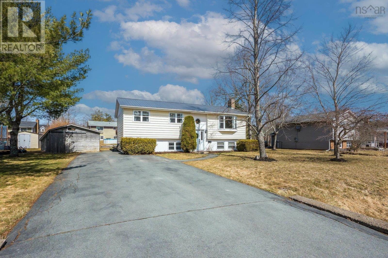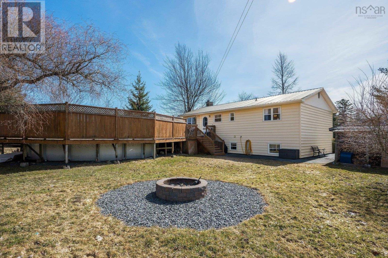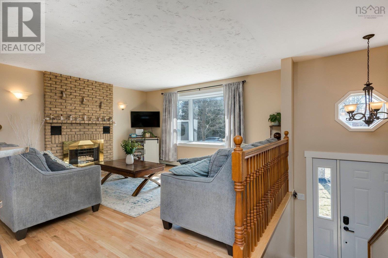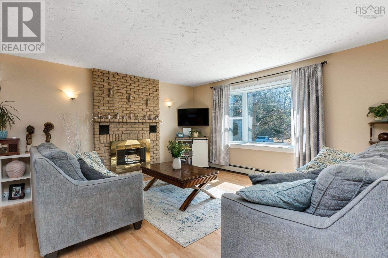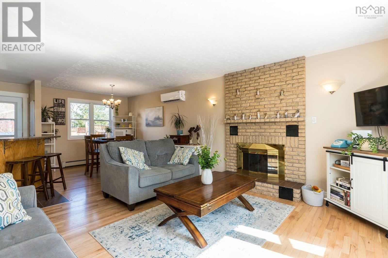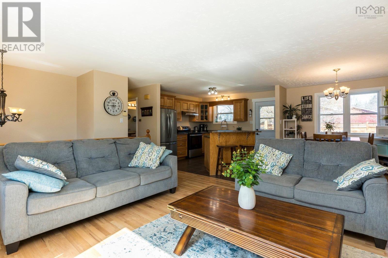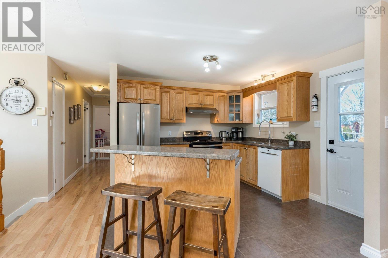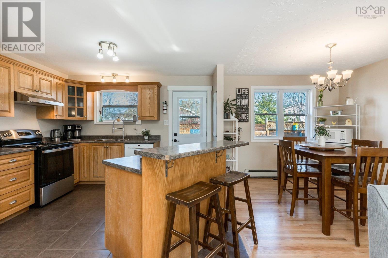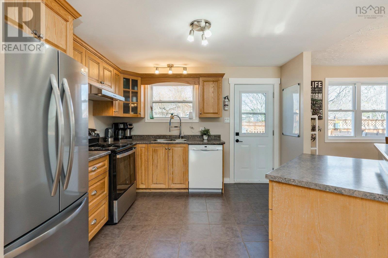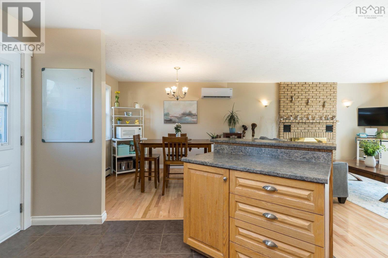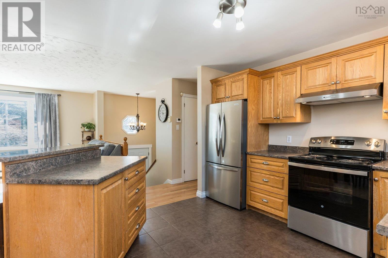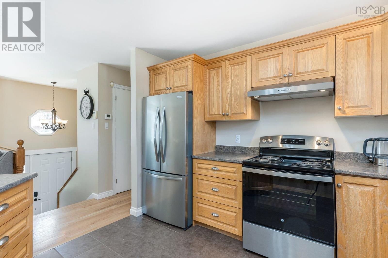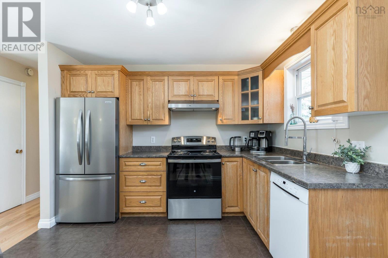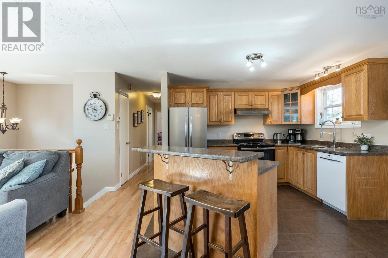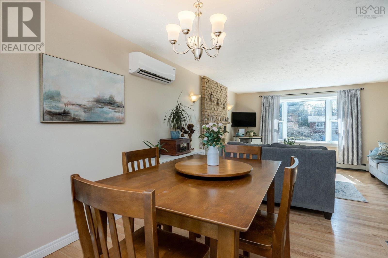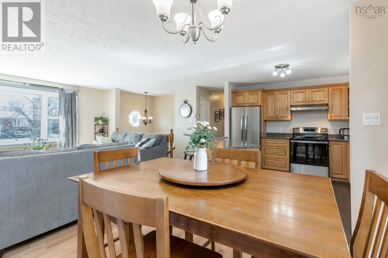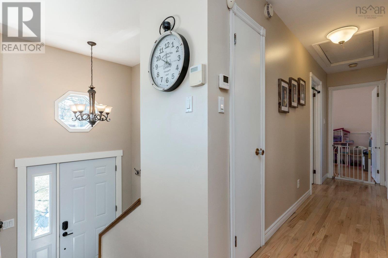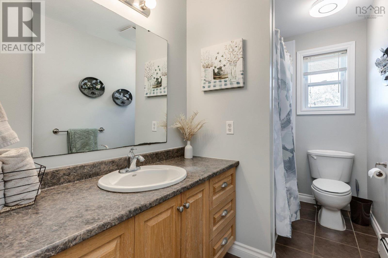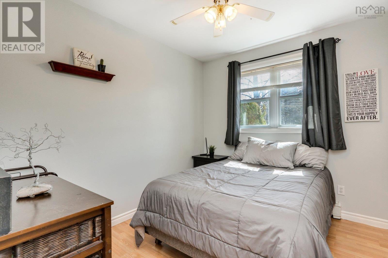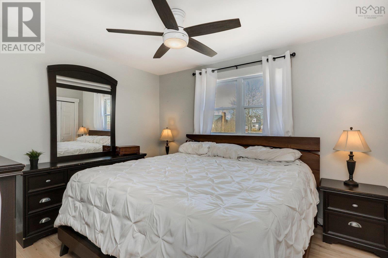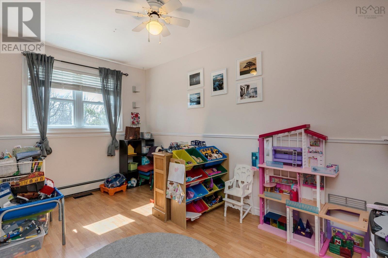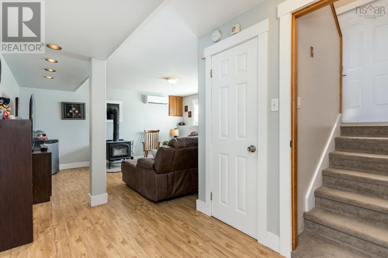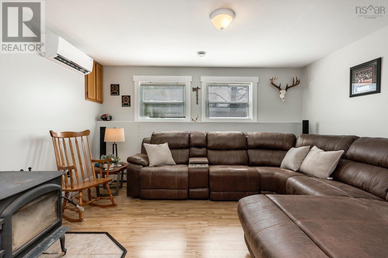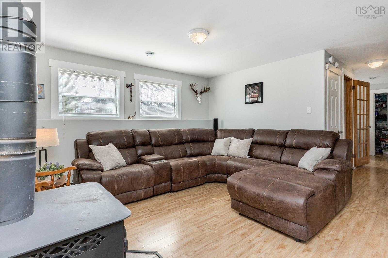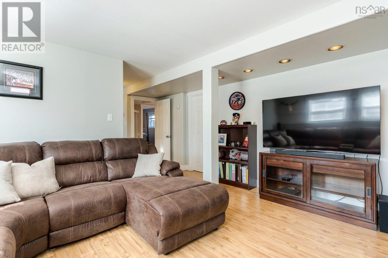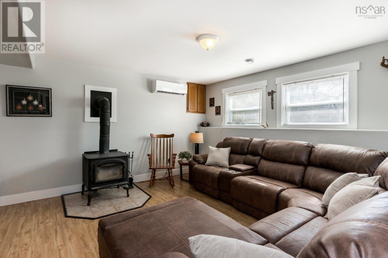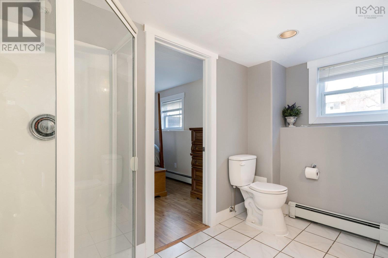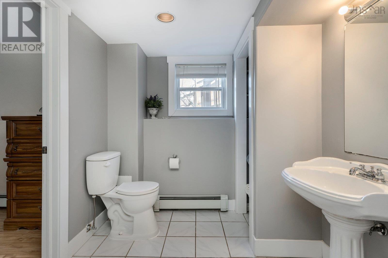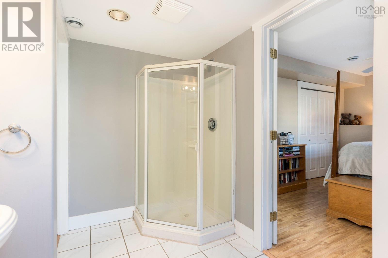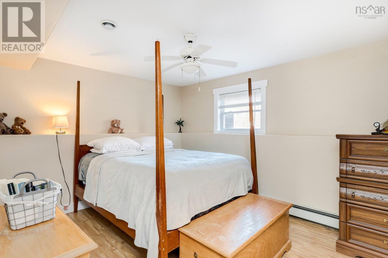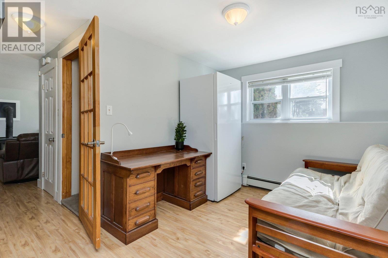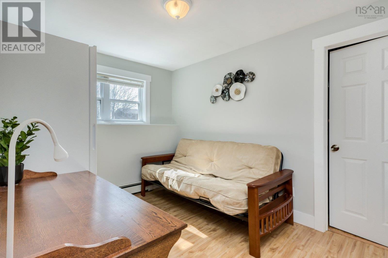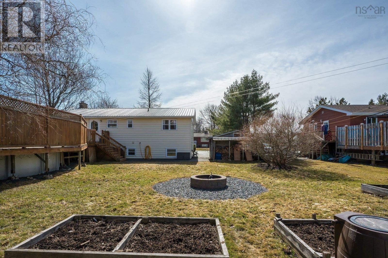5 Bedroom
2 Bathroom
2763 sqft
Above Ground Pool
Heat Pump
Landscaped
$549,900
Welcome to this impeccably maintained split-entry, an ideal haven for families looking for comfort and community. Featuring 5 generously sized bedrooms and 2 full baths, this home is designed for both relaxation and entertaining. Upon entering, you'll be greeted by an open-concept layout that effortlessly connects the living, dining, and kitchen spaces. An abundance of natural light streams in, accentuating the modern finishes and creating an inviting atmosphere perfect for family gatherings and celebrations. At the heart of the home is a well-equipped kitchen, perfect for the aspiring chef, offering ample counter space including an island and storage. The adjoining dining area is an excellent setting for savoring meals with family and friends. There are 3 bedrooms and a bath on the main level and plenty more space downstairs. The lower level features a cozy family room with wood stove, an office space, 2 more bedrooms, another full bath and a storage/laundry room. Step outside to discover your sunny retreat! The spacious deck is ideal for dining and lounging, while the inviting pool is there for you to enjoy sun-soaked days filled with fun or peaceful moments of relaxation. Nestled in a highly sought-after family-friendly neighborhood, this property is conveniently located near parks, schools, shopping, and recreational facilities, making it an exceptional choice for families of all sizes. A few of the many recent upgrades include ductless heat pump 2024, metal roof 2024, floors beautifully refinished 2024, new doors 2024, and chimney 2024 and so much more (id:25286)
Property Details
|
MLS® Number
|
202505848 |
|
Property Type
|
Single Family |
|
Community Name
|
Enfield |
|
Amenities Near By
|
Playground, Place Of Worship |
|
Community Features
|
Recreational Facilities, School Bus |
|
Features
|
Level |
|
Pool Type
|
Above Ground Pool |
|
Structure
|
Shed |
Building
|
Bathroom Total
|
2 |
|
Bedrooms Above Ground
|
3 |
|
Bedrooms Below Ground
|
2 |
|
Bedrooms Total
|
5 |
|
Basement Development
|
Finished |
|
Basement Type
|
Full (finished) |
|
Construction Style Attachment
|
Detached |
|
Cooling Type
|
Heat Pump |
|
Exterior Finish
|
Vinyl |
|
Flooring Type
|
Carpeted, Hardwood, Laminate, Tile |
|
Foundation Type
|
Poured Concrete |
|
Stories Total
|
1 |
|
Size Interior
|
2763 Sqft |
|
Total Finished Area
|
2763 Sqft |
|
Type
|
House |
|
Utility Water
|
Municipal Water |
Land
|
Acreage
|
No |
|
Land Amenities
|
Playground, Place Of Worship |
|
Landscape Features
|
Landscaped |
|
Sewer
|
Municipal Sewage System |
|
Size Irregular
|
0.2757 |
|
Size Total
|
0.2757 Ac |
|
Size Total Text
|
0.2757 Ac |
Rooms
| Level |
Type |
Length |
Width |
Dimensions |
|
Lower Level |
Family Room |
|
|
17.7x15.6 |
|
Lower Level |
Laundry Room |
|
|
16.8x7 |
|
Lower Level |
Den |
|
|
11.1x15 |
|
Lower Level |
Bedroom |
|
|
9.9x11.9 |
|
Lower Level |
Bedroom |
|
|
13.2x10.7 |
|
Lower Level |
Bath (# Pieces 1-6) |
|
|
7.1x9.11 |
|
Main Level |
Kitchen |
|
|
11.3x10.7 |
|
Main Level |
Dining Room |
|
|
9.1x10.7 |
|
Main Level |
Living Room |
|
|
14.5x13.5 |
|
Main Level |
Bedroom |
|
|
8.5x9.10 |
|
Main Level |
Bedroom |
|
|
8x13.5 |
|
Main Level |
Primary Bedroom |
|
|
11.9x10.7 |
|
Main Level |
Bath (# Pieces 1-6) |
|
|
5.1x10.7 |
https://www.realtor.ca/real-estate/28075500/5-heather-lane-enfield-enfield

