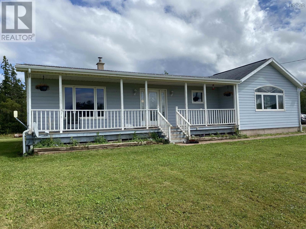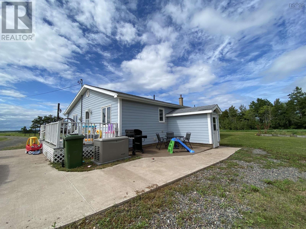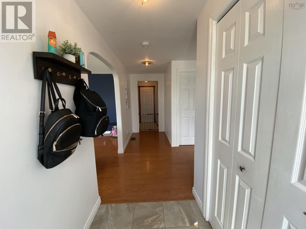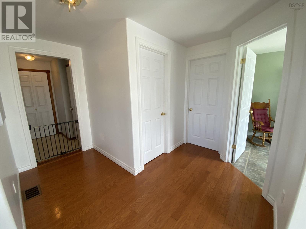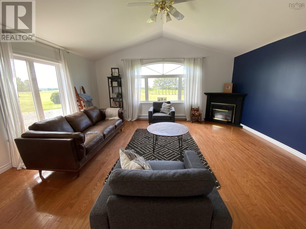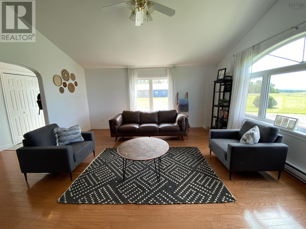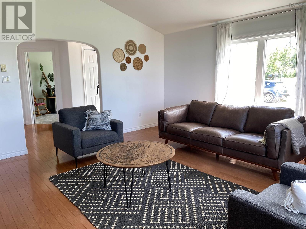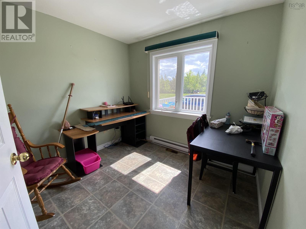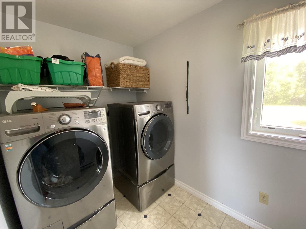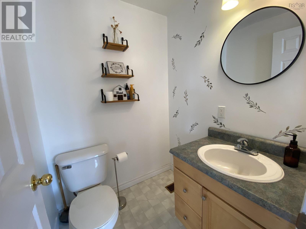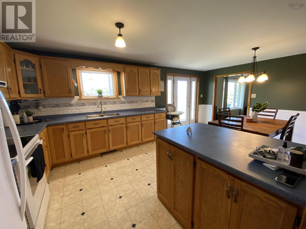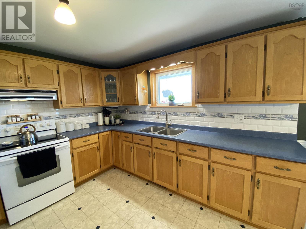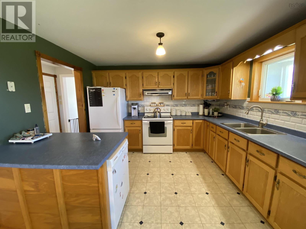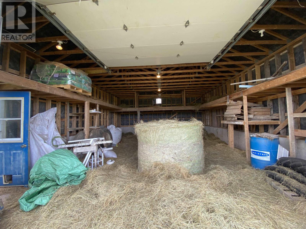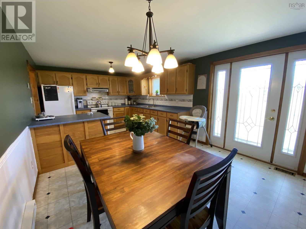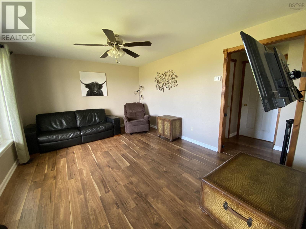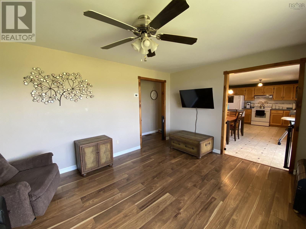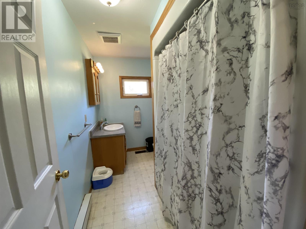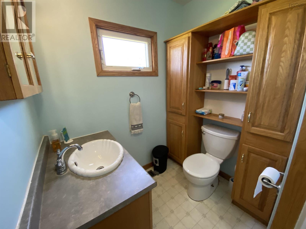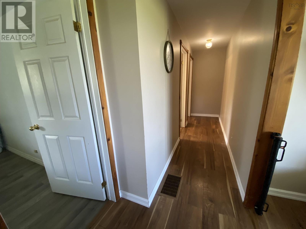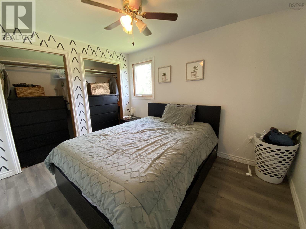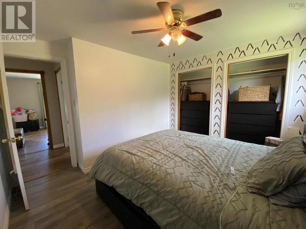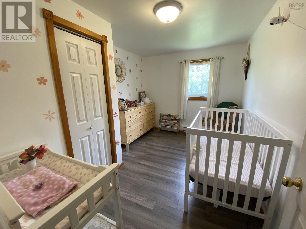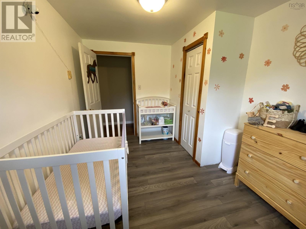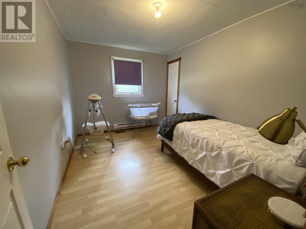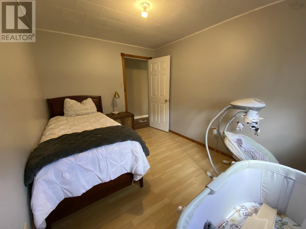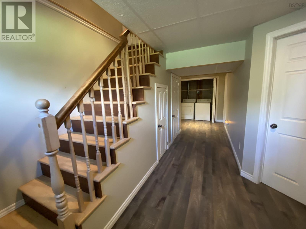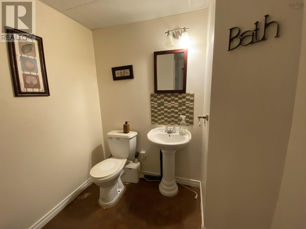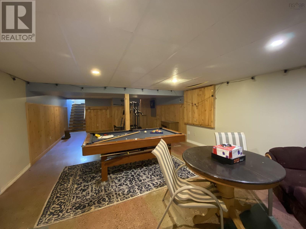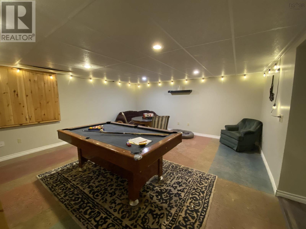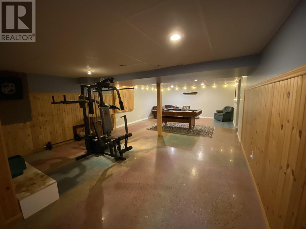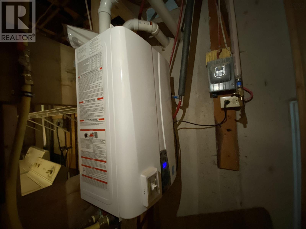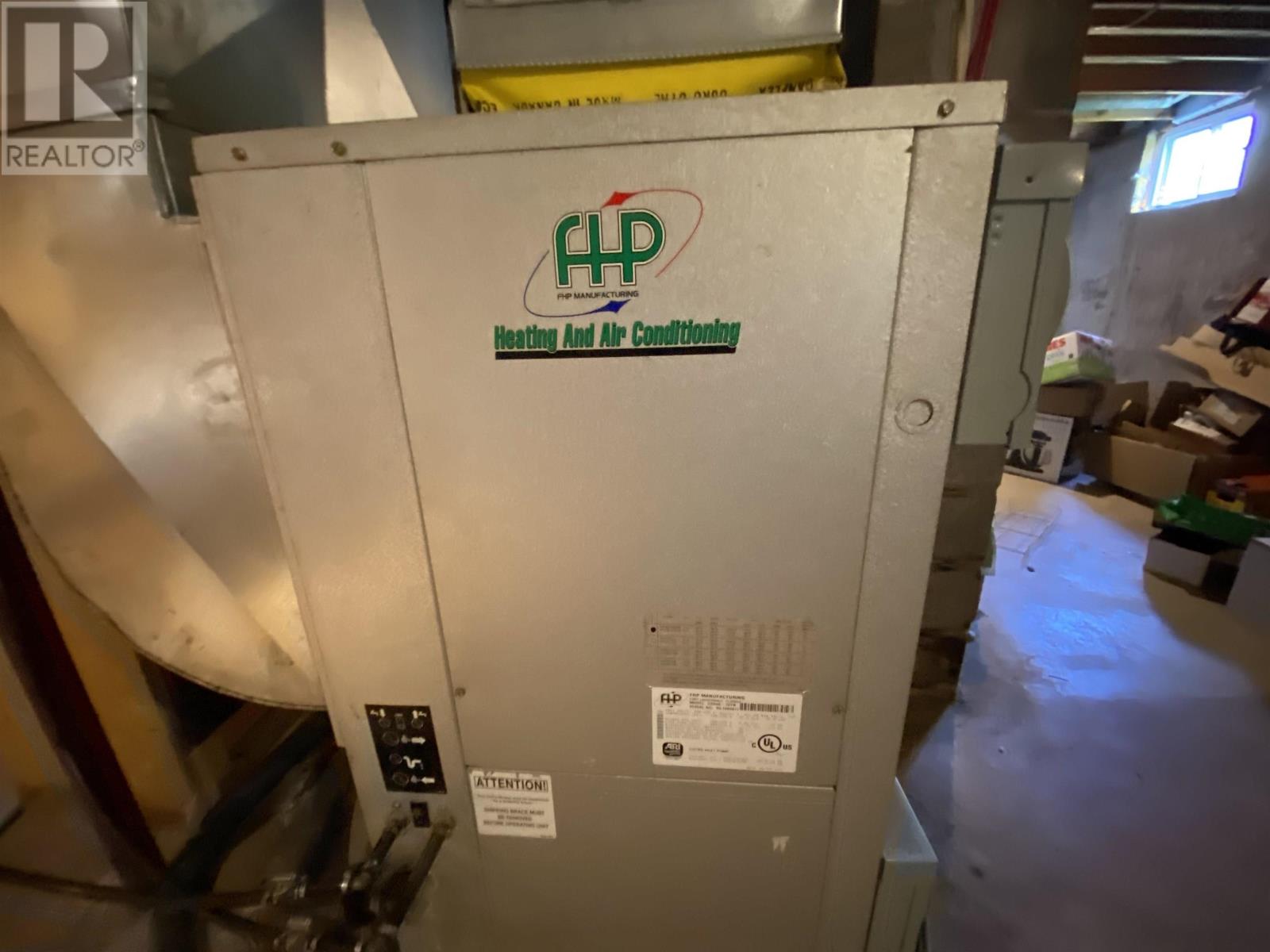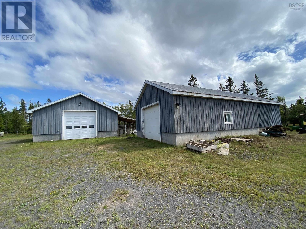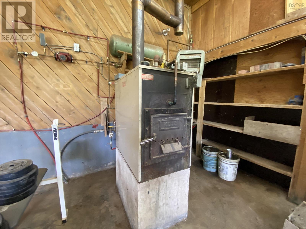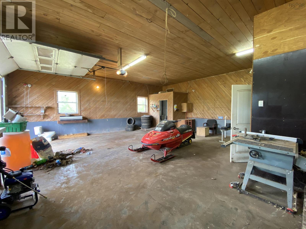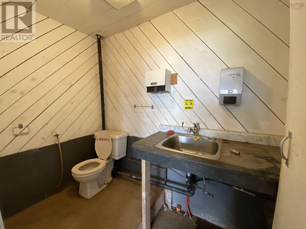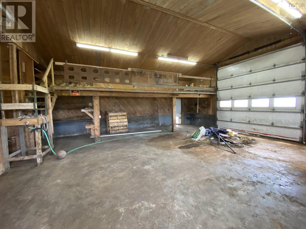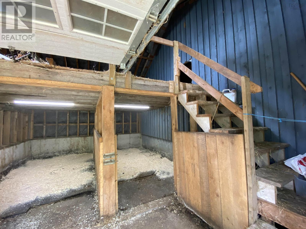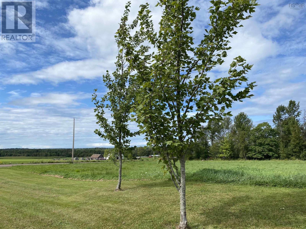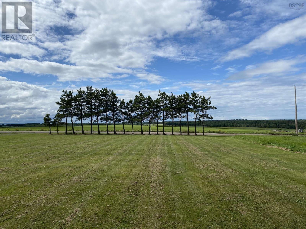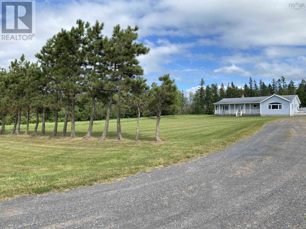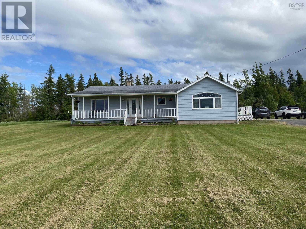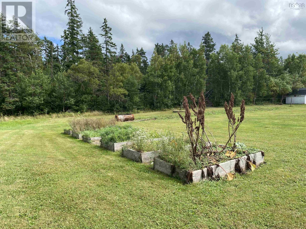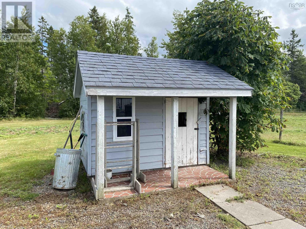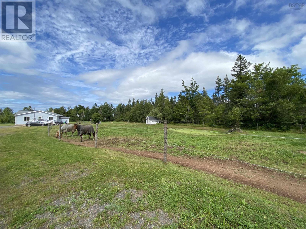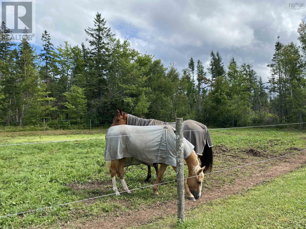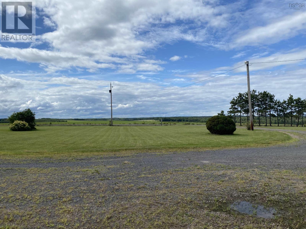3 Bedroom
3 Bathroom
2189 sqft
Heat Pump
Acreage
Landscaped
$485,000
This charming 3 bedroom ranch style bungalow sits on a picturesque 5 acre property offering breathtaking views of open fields and stunning sunsets. The home features a spacious main floor with a large kitchen perfect for entertaining, as well as a convenient main floor laundry and a dedicated office space perfect for working from home. The basement boasts a large games room as well as a half bath. Outside, the property includes two impressive garages one of which is heated with a bathroom which would be great for anyone looking to run a business. The second garage is equipped with horse stalls making it perfect for those looking to raise animals. As an added feature the home is equipped with a propane generator. With ample space and serene surroundings this property blends comfort, functionality and country charm. Book a showing today! (id:25286)
Property Details
|
MLS® Number
|
202505808 |
|
Property Type
|
Single Family |
|
Community Name
|
River John |
|
Amenities Near By
|
Park, Playground, Place Of Worship, Beach |
|
Community Features
|
School Bus |
|
Features
|
Level |
|
Structure
|
Shed |
Building
|
Bathroom Total
|
3 |
|
Bedrooms Above Ground
|
3 |
|
Bedrooms Total
|
3 |
|
Appliances
|
Stove, Dryer, Washer, Refrigerator |
|
Basement Development
|
Partially Finished |
|
Basement Features
|
Walk Out |
|
Basement Type
|
Full (partially Finished) |
|
Construction Style Attachment
|
Detached |
|
Cooling Type
|
Heat Pump |
|
Exterior Finish
|
Vinyl |
|
Flooring Type
|
Ceramic Tile, Hardwood, Laminate, Linoleum |
|
Foundation Type
|
Poured Concrete |
|
Half Bath Total
|
2 |
|
Stories Total
|
1 |
|
Size Interior
|
2189 Sqft |
|
Total Finished Area
|
2189 Sqft |
|
Type
|
House |
|
Utility Water
|
Drilled Well |
Parking
|
Garage
|
|
|
Detached Garage
|
|
|
Gravel
|
|
Land
|
Acreage
|
Yes |
|
Land Amenities
|
Park, Playground, Place Of Worship, Beach |
|
Landscape Features
|
Landscaped |
|
Sewer
|
Septic System |
|
Size Irregular
|
5.81 |
|
Size Total
|
5.81 Ac |
|
Size Total Text
|
5.81 Ac |
Rooms
| Level |
Type |
Length |
Width |
Dimensions |
|
Basement |
Bath (# Pieces 1-6) |
|
|
3x4 + 6x5.5 |
|
Basement |
Great Room |
|
|
16x31 |
|
Main Level |
Eat In Kitchen |
|
|
19x11 |
|
Main Level |
Family Room |
|
|
15x11 |
|
Main Level |
Living Room |
|
|
16.5x17 |
|
Main Level |
Bedroom |
|
|
11.5x8.5 - 2x5 |
|
Main Level |
Bedroom |
|
|
11.5x8.5 |
|
Main Level |
Primary Bedroom |
|
|
11x9 |
|
Main Level |
Bath (# Pieces 1-6) |
|
|
5.5x4.5 + 3x5 |
|
Main Level |
Other |
|
|
8.5x8.5 |
|
Main Level |
Laundry Room |
|
|
5.5x8 |
|
Main Level |
Bath (# Pieces 1-6) |
|
|
5x5 |
|
Main Level |
Foyer |
|
|
4x6 |
https://www.realtor.ca/real-estate/28074294/758-mountain-road-river-john-river-john

