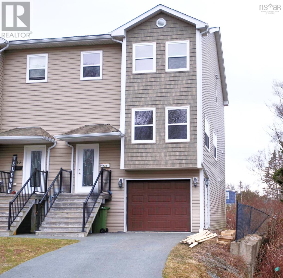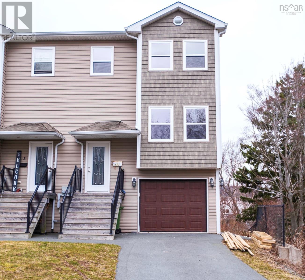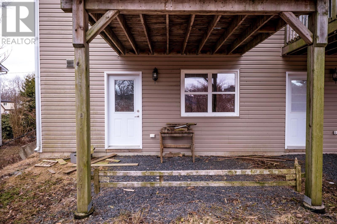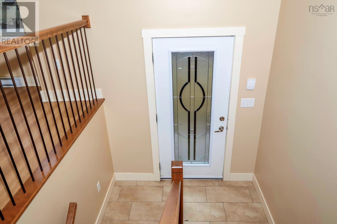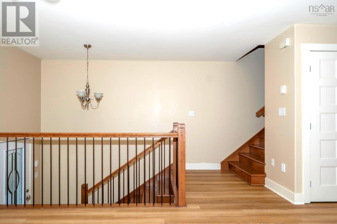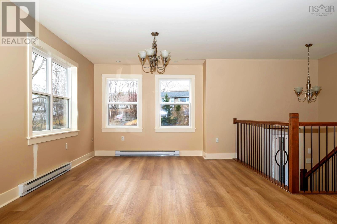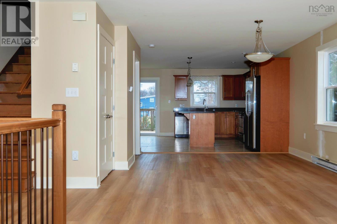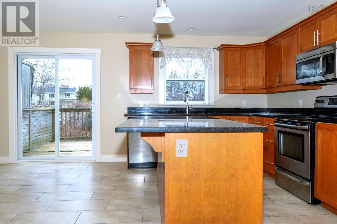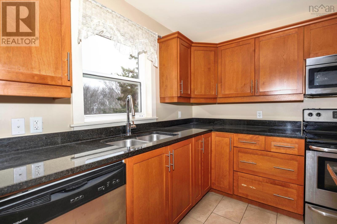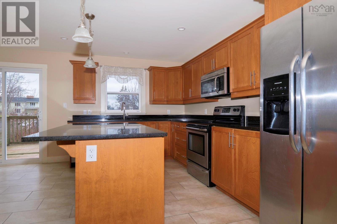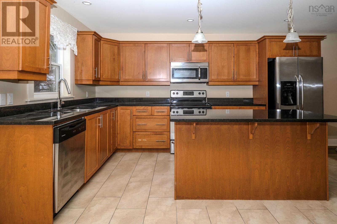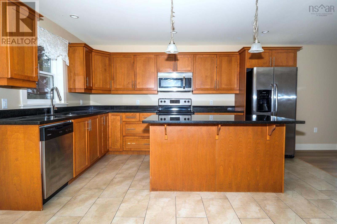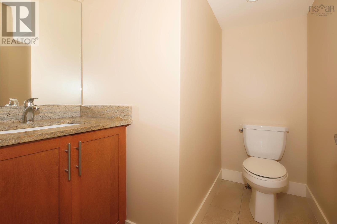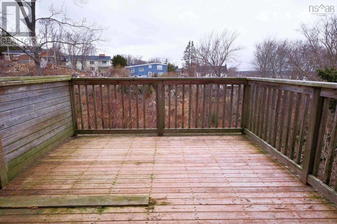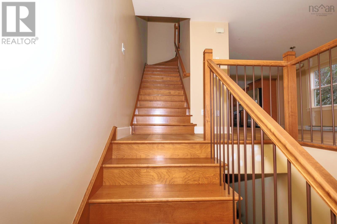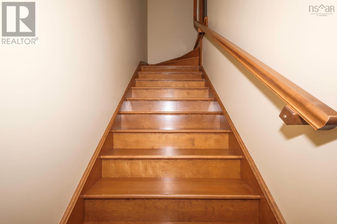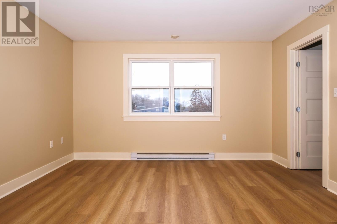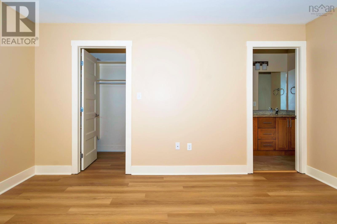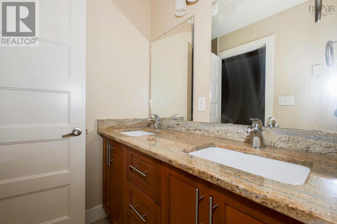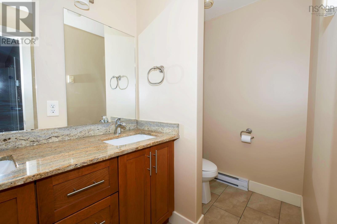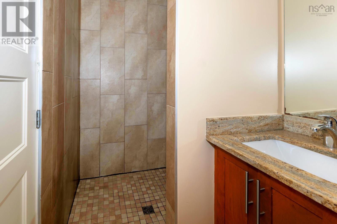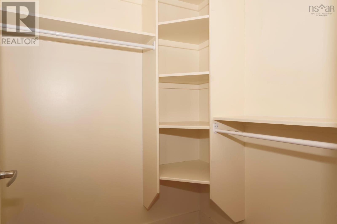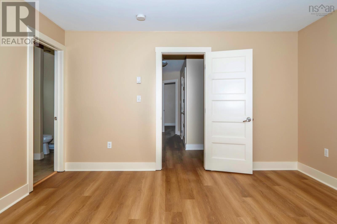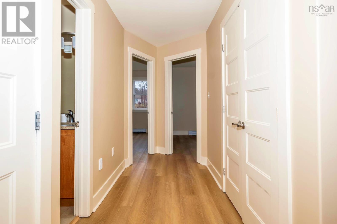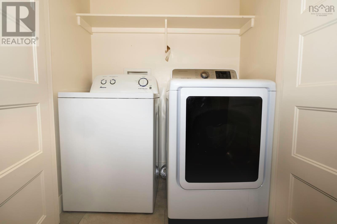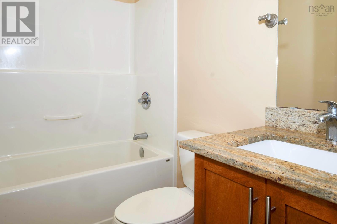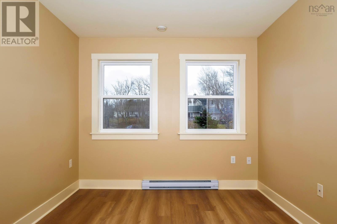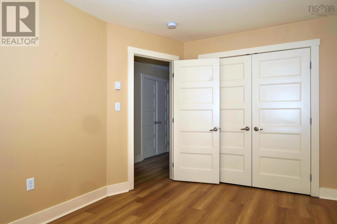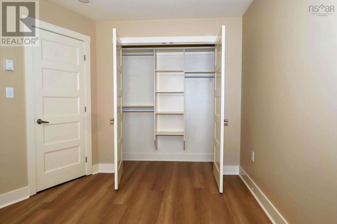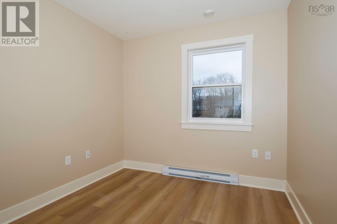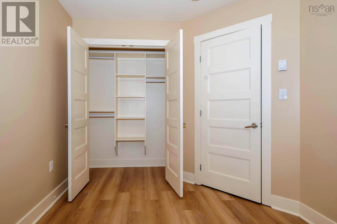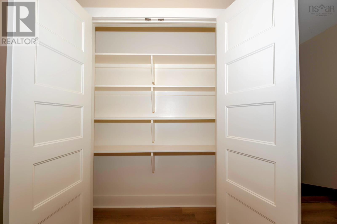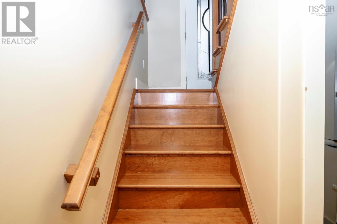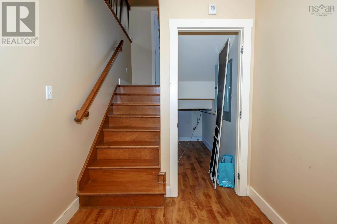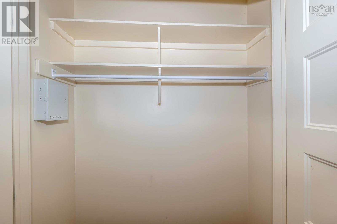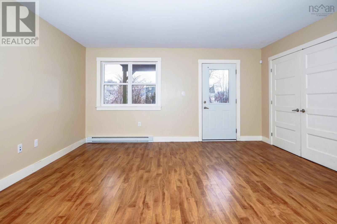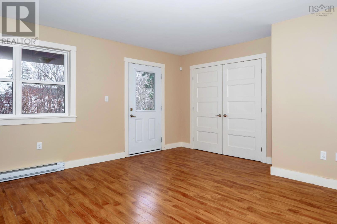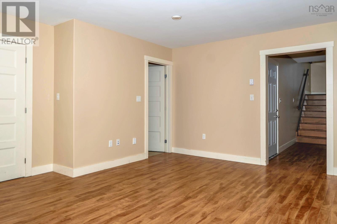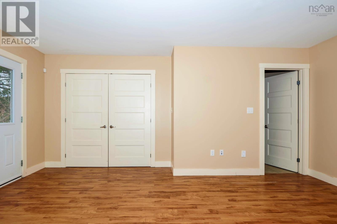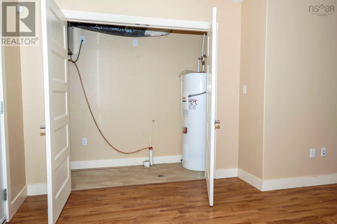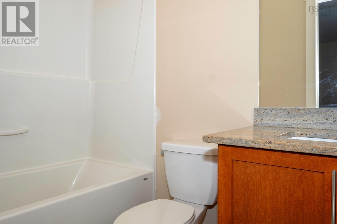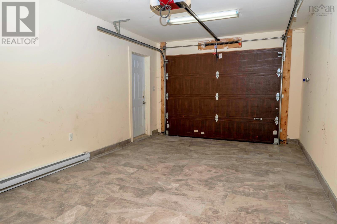3 Bedroom
4 Bathroom
2200 sqft
Landscaped
$649,900
Spacious 3 bdrm 4 bath home, ideally situated at the end of a cul-de-sac, within walking distance to MSV University. This split entry, semi-detached home features: hardwood staircases, new laminate flooring on top 2 levels, 6 appliances, granite countertops. Main level includes a separate dining area, center island,a large bright living room with custom closet and spacious half bath. Dining area leads to private back deck(needs repair). Upstairs has three good size bdrms, laundry closet, full bath. The primary bedroom has a walk-in closet and a large 4 piece bath with custom shower. The basement has extra storage under the stairs. The lower level has a large family room with spacious closet and a 4 piece bath. The rec room could be used as a 4th bedroom with your own private bath and a walk out to your own private patio area. Small backyard. Access the garage from the side door of the lower level. The garage floor has been newly tiled. The security system is ready to be monitored. Roughed in for central vacuum. Please note this home needs some repairs and is being sold "as is". Walking distance to MSV University and amenities. (id:25286)
Property Details
|
MLS® Number
|
202505630 |
|
Property Type
|
Single Family |
|
Community Name
|
Rockingham |
|
Amenities Near By
|
Park, Playground, Public Transit, Shopping, Place Of Worship |
|
Community Features
|
School Bus |
|
Features
|
Level |
Building
|
Bathroom Total
|
4 |
|
Bedrooms Above Ground
|
3 |
|
Bedrooms Total
|
3 |
|
Appliances
|
Range - Electric, Dishwasher, Dryer - Electric, Washer, Microwave Range Hood Combo, Refrigerator, Central Vacuum - Roughed In |
|
Constructed Date
|
2015 |
|
Construction Style Attachment
|
Semi-detached |
|
Exterior Finish
|
Vinyl |
|
Flooring Type
|
Ceramic Tile, Hardwood, Laminate |
|
Foundation Type
|
Poured Concrete |
|
Half Bath Total
|
1 |
|
Stories Total
|
2 |
|
Size Interior
|
2200 Sqft |
|
Total Finished Area
|
2200 Sqft |
|
Type
|
House |
|
Utility Water
|
Municipal Water |
Parking
Land
|
Acreage
|
No |
|
Land Amenities
|
Park, Playground, Public Transit, Shopping, Place Of Worship |
|
Landscape Features
|
Landscaped |
|
Sewer
|
Municipal Sewage System |
|
Size Irregular
|
0.0691 |
|
Size Total
|
0.0691 Ac |
|
Size Total Text
|
0.0691 Ac |
Rooms
| Level |
Type |
Length |
Width |
Dimensions |
|
Second Level |
Primary Bedroom |
|
|
14.3 X 13. 4 |
|
Second Level |
Ensuite (# Pieces 2-6) |
|
|
Custom shower 4. x 4. 6 |
|
Second Level |
Bedroom |
|
|
13.9 X 9. 5 |
|
Second Level |
Bedroom |
|
|
11.4 X 8. 8 |
|
Second Level |
Bath (# Pieces 1-6) |
|
|
4. 6 x 4. 10 |
|
Second Level |
Laundry Room |
|
|
5. 3 X 2. 10 |
|
Lower Level |
Family Room |
|
|
17.6 X 15. 2 |
|
Lower Level |
Bath (# Pieces 1-6) |
|
|
5. 6 x 4. 10 |
|
Main Level |
Foyer |
|
|
6. X 3 |
|
Main Level |
Eat In Kitchen |
|
|
18.5 X 14. 3 |
|
Main Level |
Living Room |
|
|
27.5 X 11.3+ N |
|
Main Level |
Bath (# Pieces 1-6) |
|
|
5. 11x 2. 8 |
https://www.realtor.ca/real-estate/28064666/111-armada-drive-rockingham-rockingham

