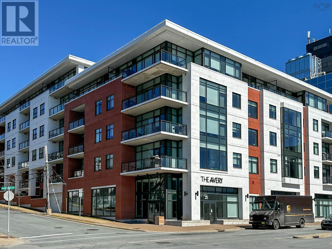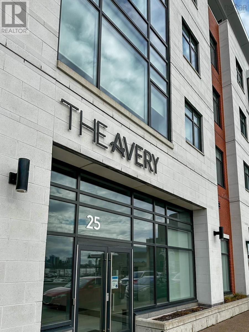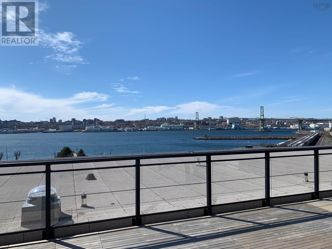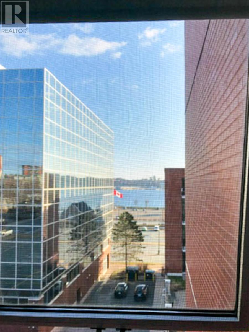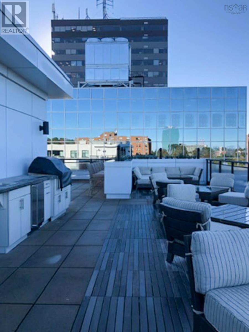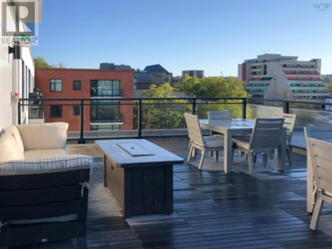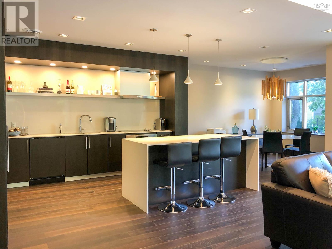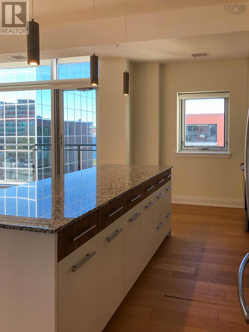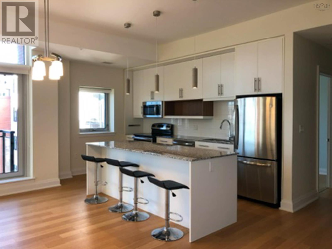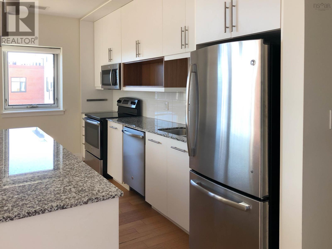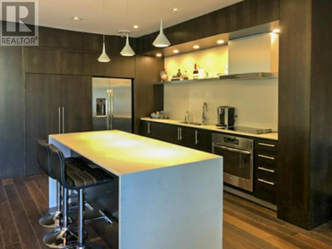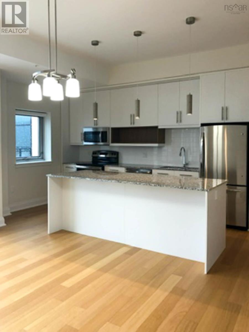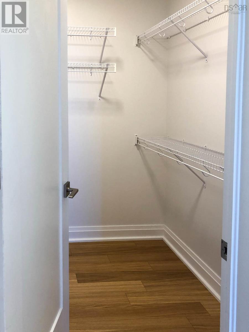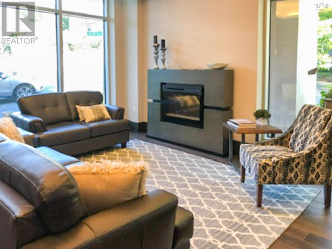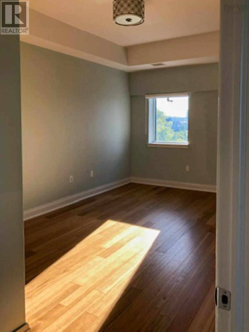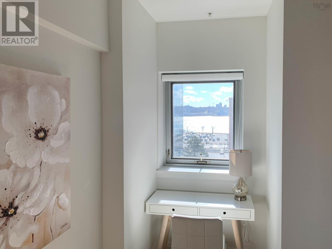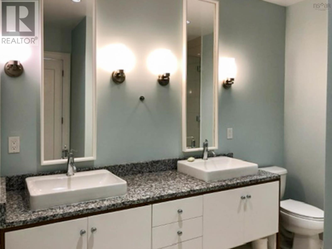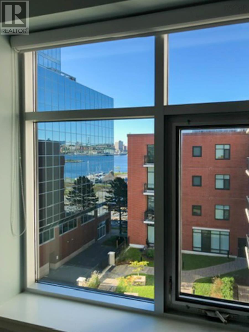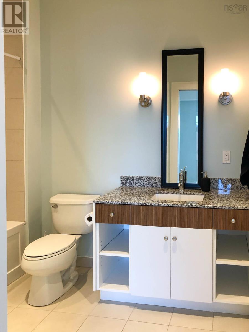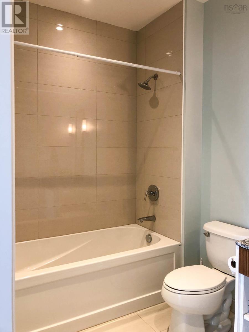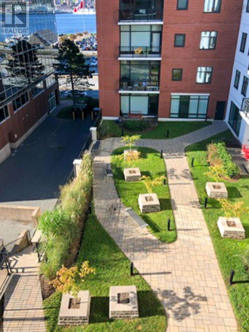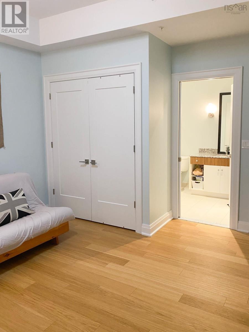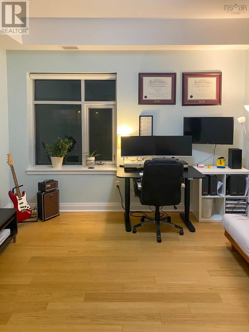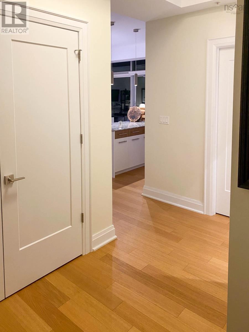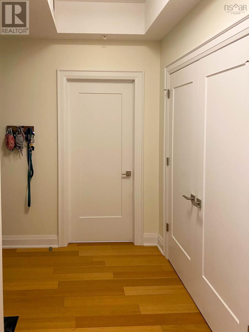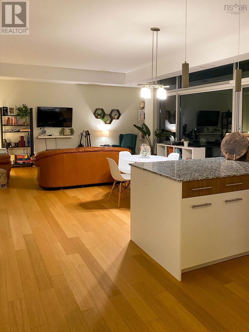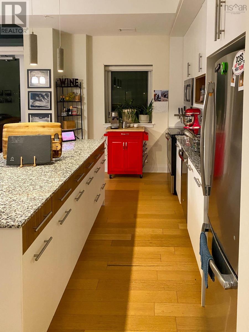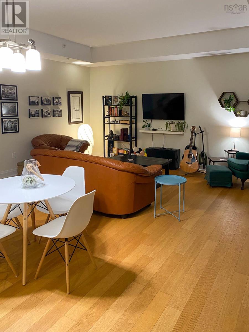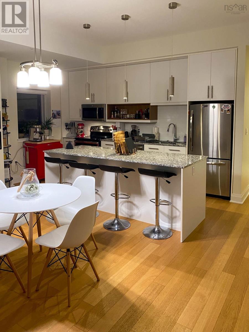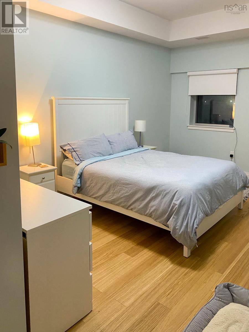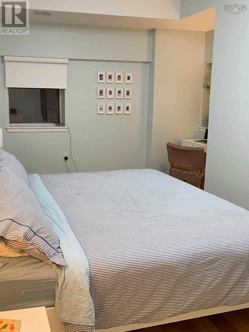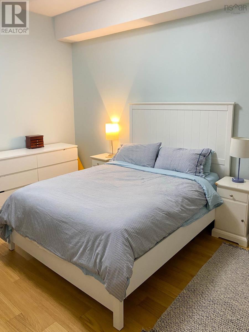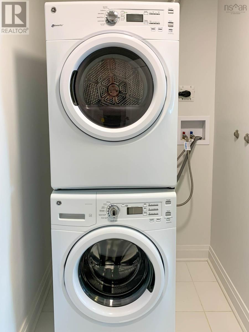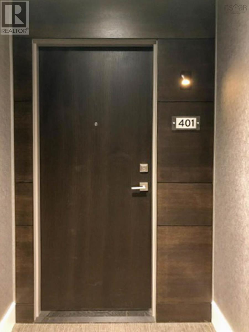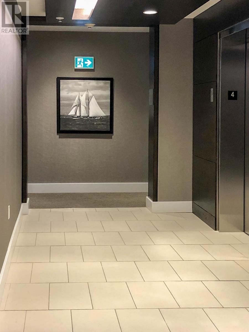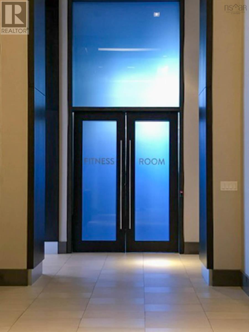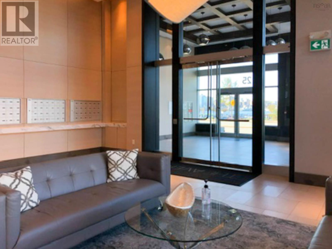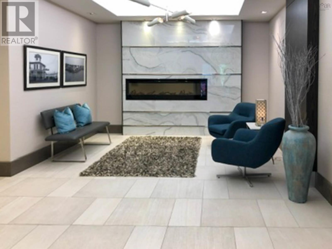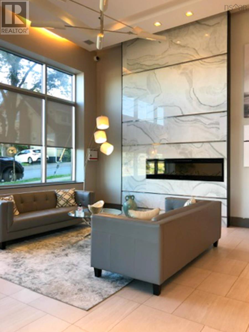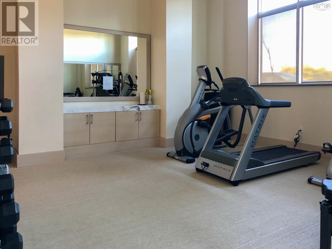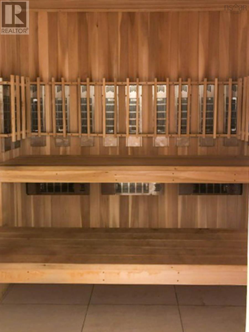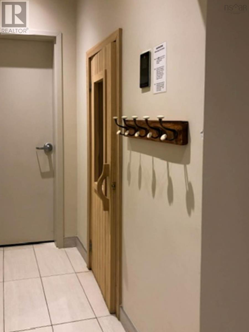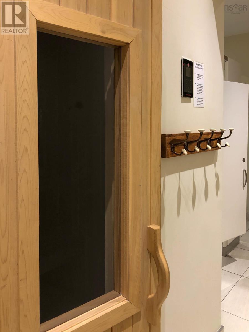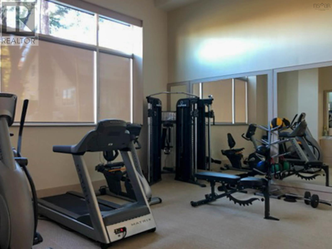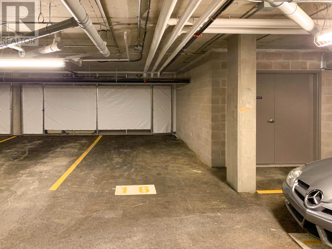401 25 Alderney Drive Dartmouth, Nova Scotia B2Y 2N4
$680,000Maintenance,
$599 Monthly
Maintenance,
$599 MonthlyWake up to breathtaking harbour and courtyard views in this bright 2-bedroom, 2-bathroom corner condo at The Avery in Downtown Dartmouth. The sun-filled, south-facing unit offers an open-concept layout, perfect for entertaining or relaxing. The kitchen features stainless steel appliances, granite countertops, ample cabinetry, and a window ideal for growing fresh herbs. Step onto the private balcony to enjoy the courtyard and harbour views. The primary bedroom has a walk-in closet and ensuite with a double vanity with ample storage and frameless glass shower. The second bedroom overlooks the courtyard and has a Jack & Jill bath with tub and shower. A dedicated laundry and storage room adds convenience. Amenities include a rooftop terrace with lounge and BBQ areas to enjoy the sunset over the harbour and the Annapolis Room a stylish common room for entertaining, a fitness centre with a sauna, heated parking with a car wash, bicycle storage, and an on-site superintendent. Steps from cafés, waterfront trails, Alderney Landing, and the ferry, this is Downtown Dartmouth living at its best! (id:25286)
Property Details
| MLS® Number | 202505374 |
| Property Type | Single Family |
| Community Name | Dartmouth |
| Amenities Near By | Golf Course, Park, Playground, Public Transit, Shopping |
| Community Features | Recreational Facilities |
| Features | Balcony |
| View Type | Harbour, View Of Water |
Building
| Bathroom Total | 2 |
| Bedrooms Above Ground | 2 |
| Bedrooms Total | 2 |
| Appliances | Stove, Dishwasher, Dryer - Electric, Washer, Microwave, Microwave Range Hood Combo, Refrigerator |
| Constructed Date | 2016 |
| Cooling Type | Heat Pump |
| Exterior Finish | Other |
| Flooring Type | Engineered Hardwood, Tile |
| Foundation Type | Poured Concrete |
| Stories Total | 1 |
| Size Interior | 1274 Sqft |
| Total Finished Area | 1274 Sqft |
| Type | Apartment |
| Utility Water | Municipal Water |
Parking
| Garage | |
| Underground | |
| Parking Space(s) |
Land
| Acreage | No |
| Land Amenities | Golf Course, Park, Playground, Public Transit, Shopping |
| Landscape Features | Landscaped |
| Sewer | Municipal Sewage System |
| Size Total Text | Under 1/2 Acre |
Rooms
| Level | Type | Length | Width | Dimensions |
|---|---|---|---|---|
| Main Level | Foyer | 11.9x5 | ||
| Main Level | Utility Room | 4.8x10.4 | ||
| Main Level | Primary Bedroom | 15.3x10.10 | ||
| Main Level | Ensuite (# Pieces 2-6) | 10x8.6 | ||
| Main Level | Living Room | 18.3x19.6 | ||
| Main Level | Kitchen | 14x8.6 | ||
| Main Level | Bedroom | 11.8x14 | ||
| Main Level | Bath (# Pieces 1-6) | 6x9.8 | ||
| Main Level | Other | 5x13.10 (Balcony) |
https://www.realtor.ca/real-estate/28063941/401-25-alderney-drive-dartmouth-dartmouth
Interested?
Contact us for more information

