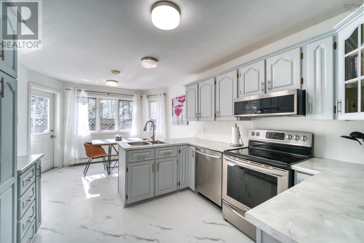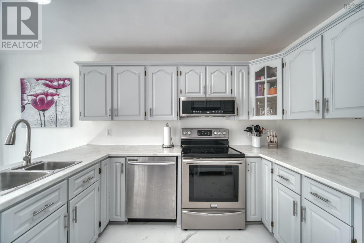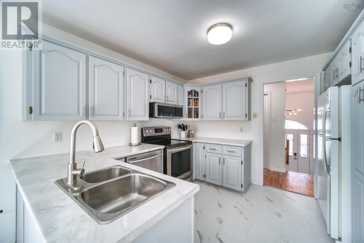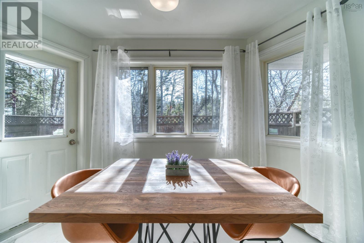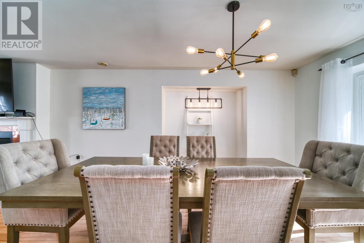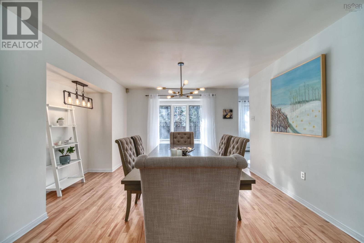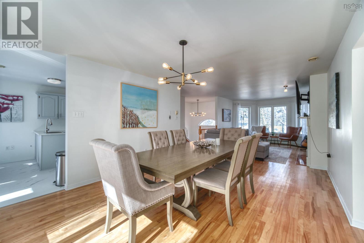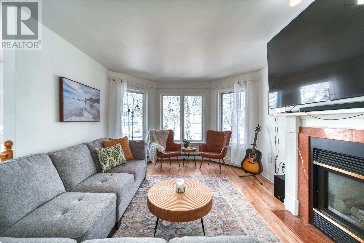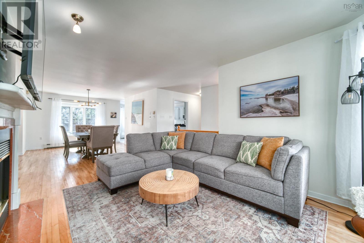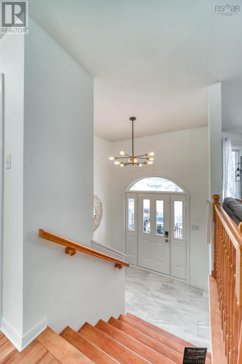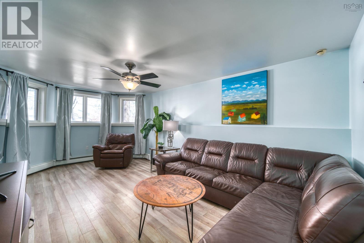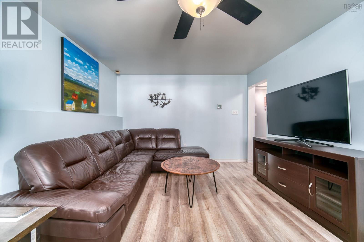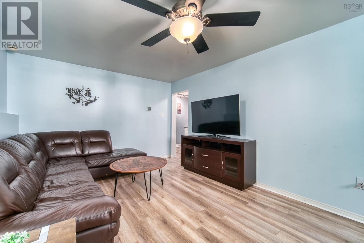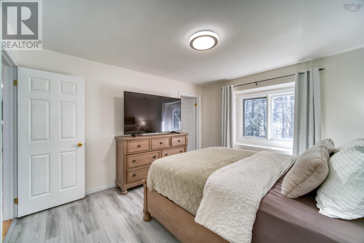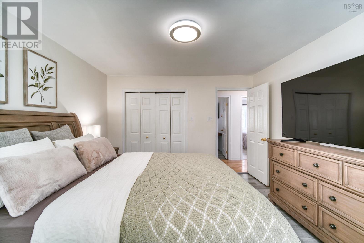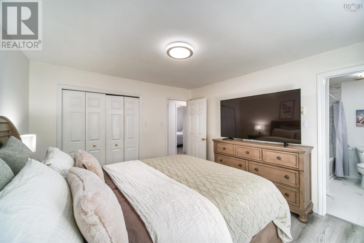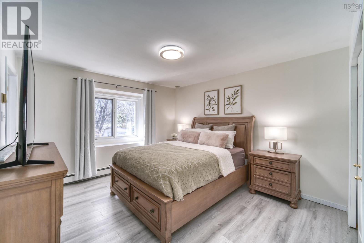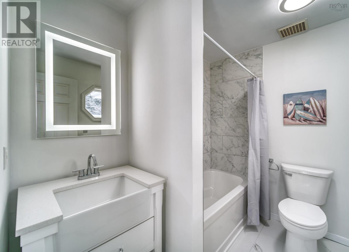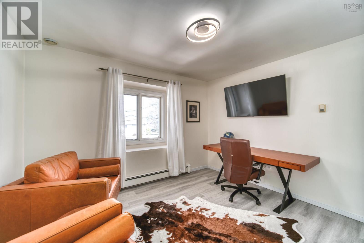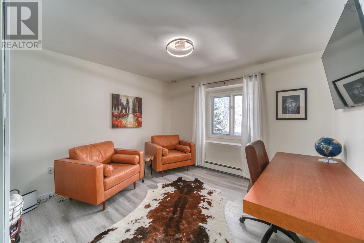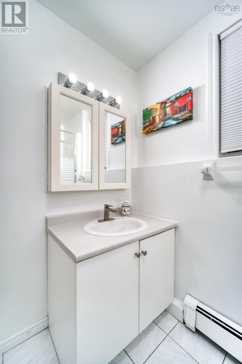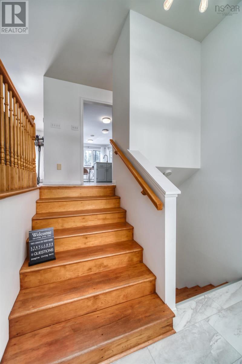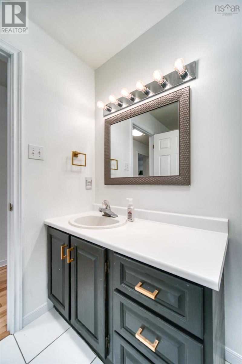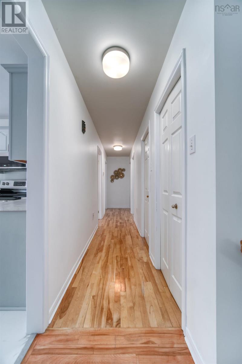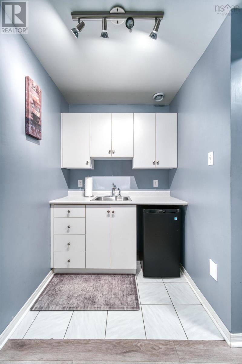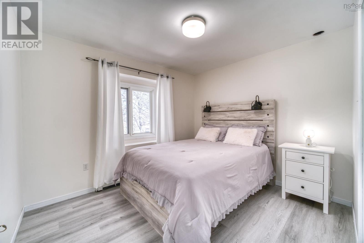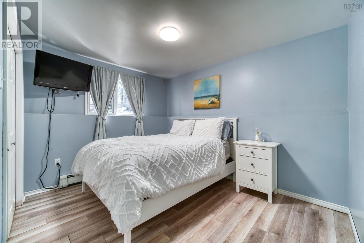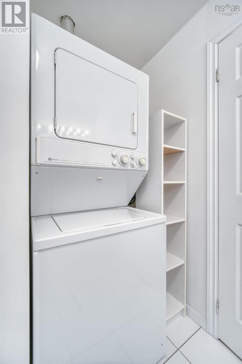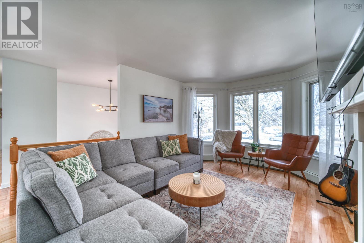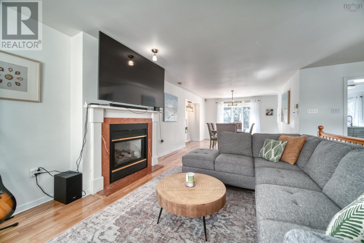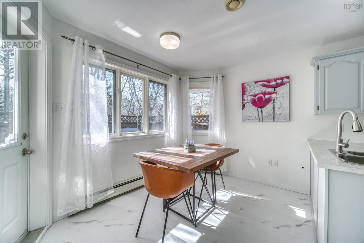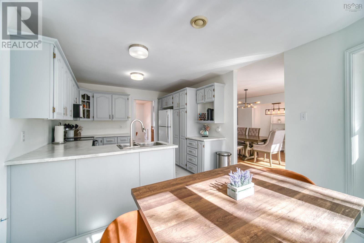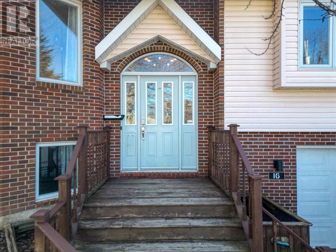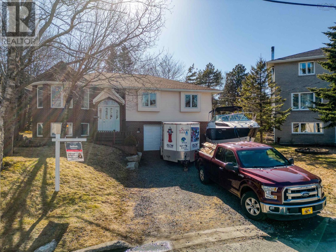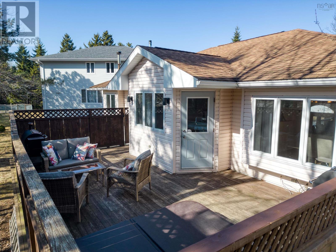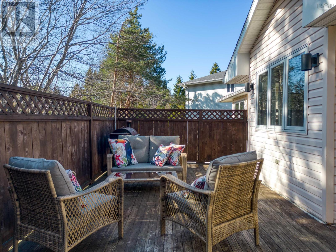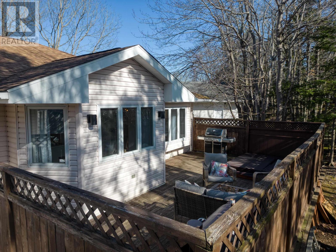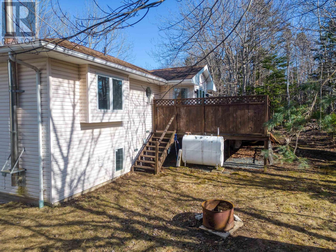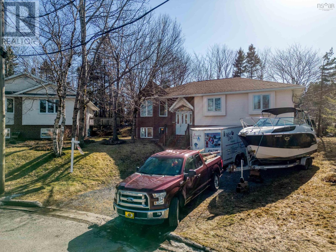4 Bedroom
3 Bathroom
2020 sqft
Fireplace
Landscaped
$689,900
Welcome to this beautifully maintained 4-bedroom, 3 bath home nestled at the end of a cul-de-sac and perfectly located near great schools, parks and local amenities. Ideal for families and multigenerational living, this home features a fully equipped 1 bedroom in-law apartment, offering flexibility and privacy for guests or extended family. Main level features 3 bedrooms, ensuite and a full bath, open concept living/dining room and a bright kitchen with a walk out to a large deck with a hot tub, perfect for entertaining or relaxing under the stars. Large double garage provides plenty of space and storage. Don't miss the opportunity to own this versatile and comfortable home in a desirable neighborhood! (id:25286)
Property Details
|
MLS® Number
|
202505572 |
|
Property Type
|
Single Family |
|
Community Name
|
Halifax |
|
Amenities Near By
|
Golf Course, Park, Playground, Public Transit, Shopping, Place Of Worship |
|
Community Features
|
Recreational Facilities |
|
Equipment Type
|
Propane Tank |
|
Features
|
Level |
|
Rental Equipment Type
|
Propane Tank |
Building
|
Bathroom Total
|
3 |
|
Bedrooms Above Ground
|
3 |
|
Bedrooms Below Ground
|
1 |
|
Bedrooms Total
|
4 |
|
Appliances
|
Stove, Dishwasher, Washer/dryer Combo, Refrigerator |
|
Constructed Date
|
1994 |
|
Construction Style Attachment
|
Detached |
|
Exterior Finish
|
Brick, Vinyl |
|
Fireplace Present
|
Yes |
|
Flooring Type
|
Hardwood, Laminate, Tile, Vinyl |
|
Foundation Type
|
Poured Concrete |
|
Stories Total
|
1 |
|
Size Interior
|
2020 Sqft |
|
Total Finished Area
|
2020 Sqft |
|
Type
|
House |
|
Utility Water
|
Municipal Water |
Parking
|
Garage
|
|
|
Attached Garage
|
|
|
Gravel
|
|
Land
|
Acreage
|
No |
|
Land Amenities
|
Golf Course, Park, Playground, Public Transit, Shopping, Place Of Worship |
|
Landscape Features
|
Landscaped |
|
Sewer
|
Municipal Sewage System |
|
Size Irregular
|
0.1513 |
|
Size Total
|
0.1513 Ac |
|
Size Total Text
|
0.1513 Ac |
Rooms
| Level |
Type |
Length |
Width |
Dimensions |
|
Lower Level |
Recreational, Games Room |
|
|
11 x 19 + jog/47 |
|
Lower Level |
Bedroom |
|
|
11 x 11.5/30 |
|
Lower Level |
Kitchen |
|
|
6.2 x 5/47 |
|
Lower Level |
Bath (# Pieces 1-6) |
|
|
5.8 x 8.2 |
|
Main Level |
Living Room |
|
|
11.7 x 14 + jog/30 |
|
Main Level |
Dining Room |
|
|
11.9 x 13.6/30 |
|
Main Level |
Kitchen |
|
|
10.8 x 7.3/30 |
|
Main Level |
Dining Nook |
|
|
11 x 8/30 |
|
Main Level |
Foyer |
|
|
8.3 x 5.4/30 |
|
Main Level |
Bedroom |
|
|
11.10 x 11.9/30 |
|
Main Level |
Bedroom |
|
|
11.9 x 10.10/30 |
|
Main Level |
Primary Bedroom |
|
|
12.10 x 11.10/30 |
|
Main Level |
Ensuite (# Pieces 2-6) |
|
|
8.2 x 5.10/30 |
|
Main Level |
Bath (# Pieces 1-6) |
|
|
6.8 x 5.5/laundry |
https://www.realtor.ca/real-estate/28062084/16-keystone-court-halifax-halifax

