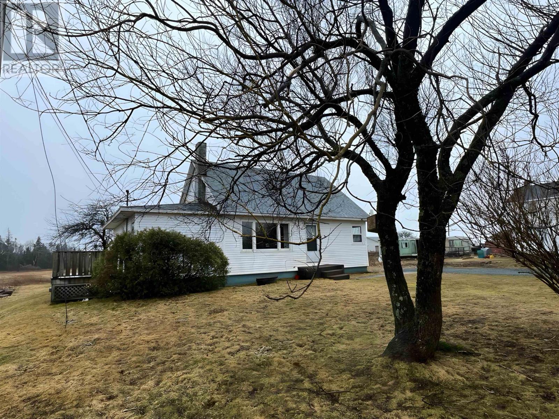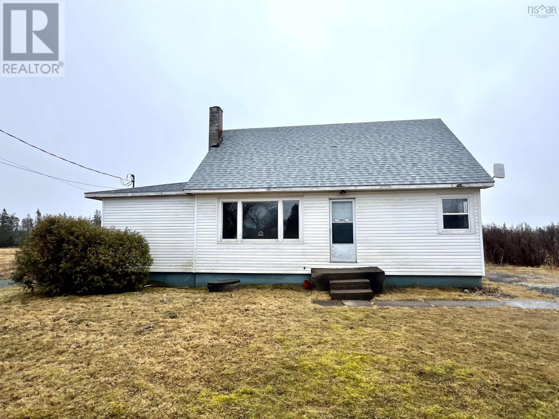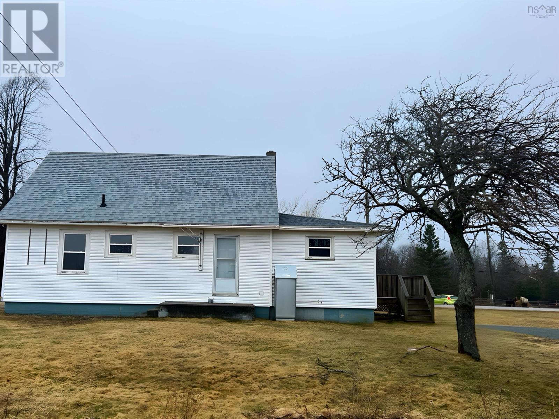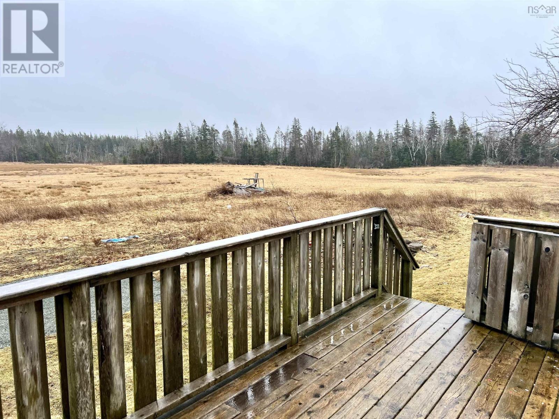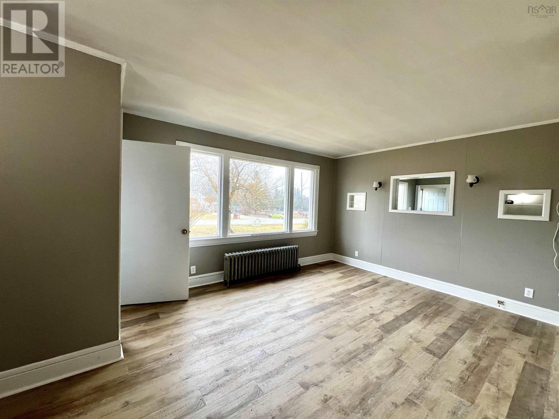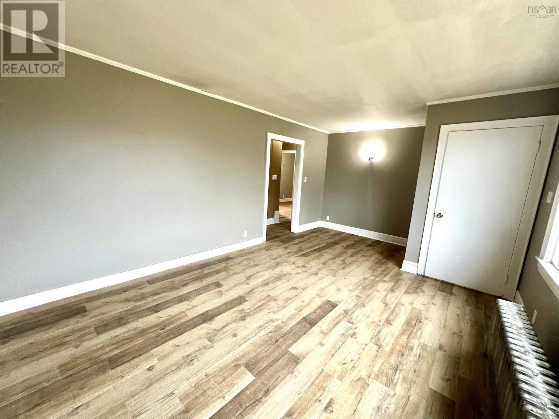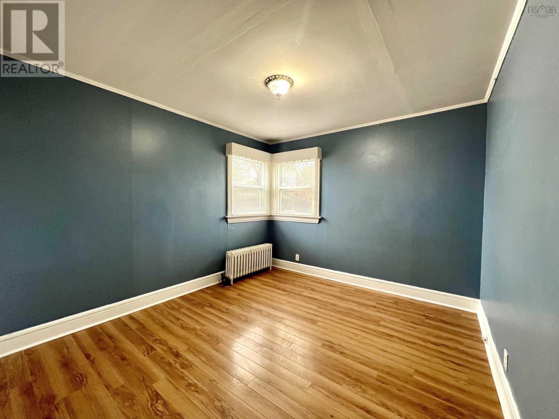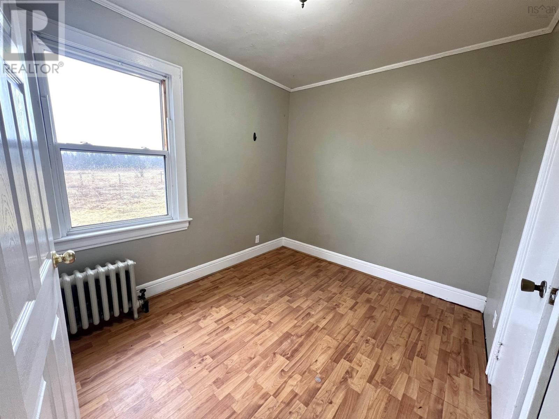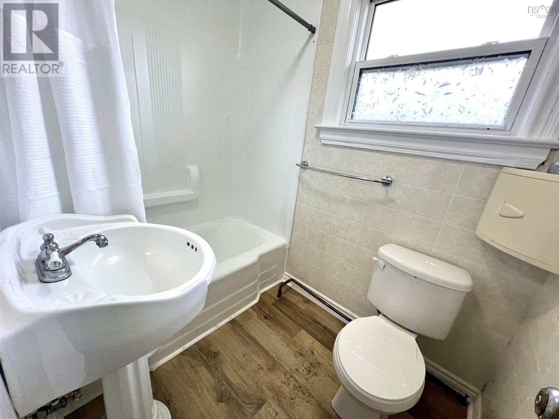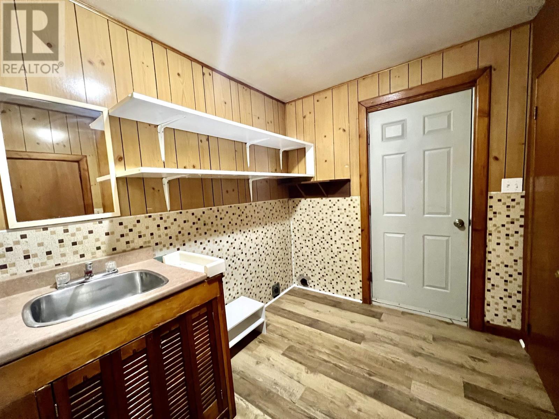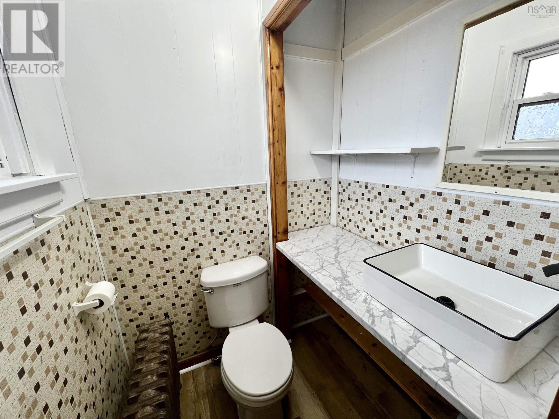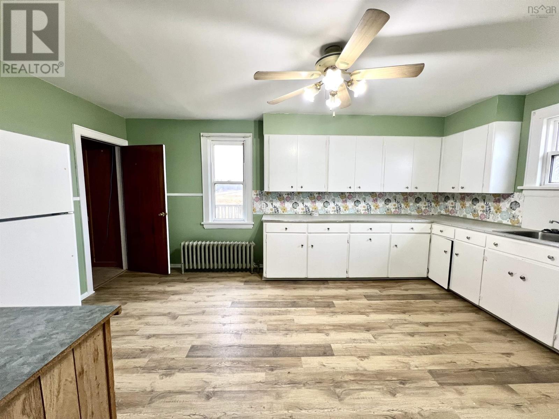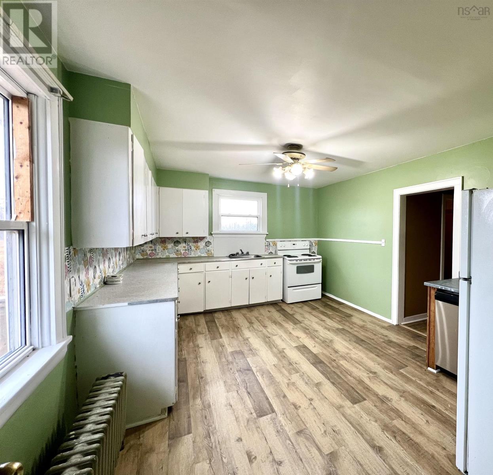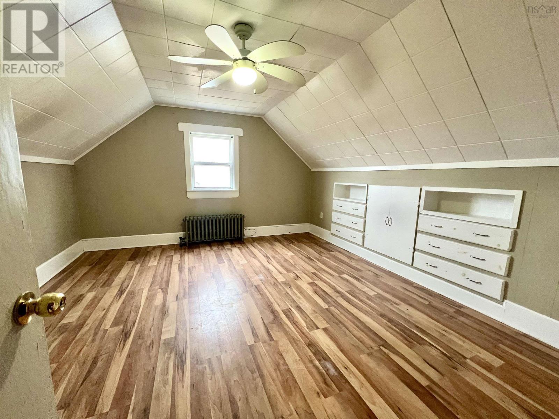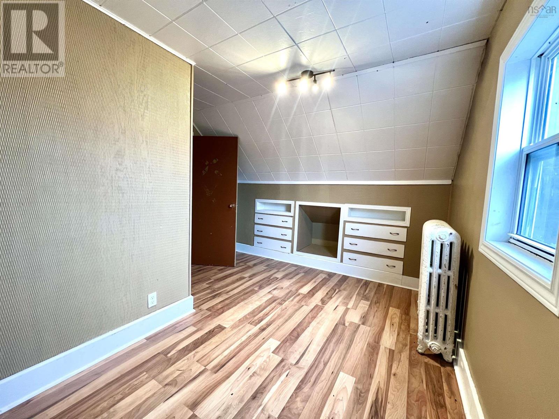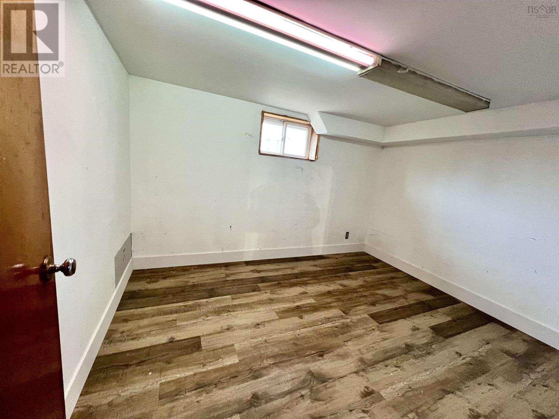4 Bedroom
2 Bathroom
1515 sqft
$194,900
Charming Country Home in Dutch Brook ? Embrace the Peaceful Lifestyle! Welcome to your dream home in picturesque Dutch Brook! This delightful property is set on over half an acre of serene country land, offering views of nearby horse farms and a private backyard perfect for outdoor enjoyment. Conveniently located just 10 minutes from both the Cape Breton Regional Hospital and the new NSCC campus, and only 15 minutes to Cape Breton University, this home combines the tranquility of rural living with easy access to essential amenities. The main floor greets you with a spacious and bright living room that invites relaxation and comfort. You?ll find two cozy bedrooms, a full bath, and a charming eat-in kitchen, along with an additional two-piece bath conveniently located off the laundry area?ideal for busy family life! Venture to the upper level to discover two more generously sized bedrooms, providing ample space for family, guests, or a dedicated home office. The lower level presents a finished rec room, perfect for entertaining or family movie nights, along with plenty of storage space for all your needs. This home offers the ideal country lifestyle while still being close to everything! Don?t miss the opportunity to make this charming property your own. Schedule a viewing today and see how this Dutch Brook gem could be the perfect place for you to call home! (id:25286)
Property Details
|
MLS® Number
|
202505568 |
|
Property Type
|
Single Family |
|
Community Name
|
Dutch Brook |
Building
|
Bathroom Total
|
2 |
|
Bedrooms Above Ground
|
4 |
|
Bedrooms Total
|
4 |
|
Basement Development
|
Partially Finished |
|
Basement Type
|
Full (partially Finished) |
|
Construction Style Attachment
|
Detached |
|
Exterior Finish
|
Vinyl |
|
Flooring Type
|
Laminate, Linoleum |
|
Foundation Type
|
Poured Concrete |
|
Half Bath Total
|
1 |
|
Stories Total
|
2 |
|
Size Interior
|
1515 Sqft |
|
Total Finished Area
|
1515 Sqft |
|
Type
|
House |
|
Utility Water
|
Well |
Parking
Land
|
Acreage
|
No |
|
Sewer
|
Septic System |
|
Size Irregular
|
0.5165 |
|
Size Total
|
0.5165 Ac |
|
Size Total Text
|
0.5165 Ac |
Rooms
| Level |
Type |
Length |
Width |
Dimensions |
|
Second Level |
Bedroom |
|
|
12x9-jog |
|
Second Level |
Bedroom |
|
|
14x12-jog |
|
Lower Level |
Family Room |
|
|
10.9x8.9 |
|
Main Level |
Foyer |
|
|
4.2x3.6 |
|
Main Level |
Living Room |
|
|
18.3x11.8-jog |
|
Main Level |
Primary Bedroom |
|
|
11.8x10.3 |
|
Main Level |
Bedroom |
|
|
9.7x8.3 |
|
Main Level |
Bath (# Pieces 1-6) |
|
|
7x5-jog |
|
Main Level |
Laundry Room |
|
|
8.3x7-jog |
|
Main Level |
Bath (# Pieces 1-6) |
|
|
4.10x4.3 |
|
Main Level |
Kitchen |
|
|
17x11.6-jog |
|
Main Level |
Mud Room |
|
|
11.6x5.11 |
https://www.realtor.ca/real-estate/28061562/93-mira-lee-drive-dutch-brook-dutch-brook

