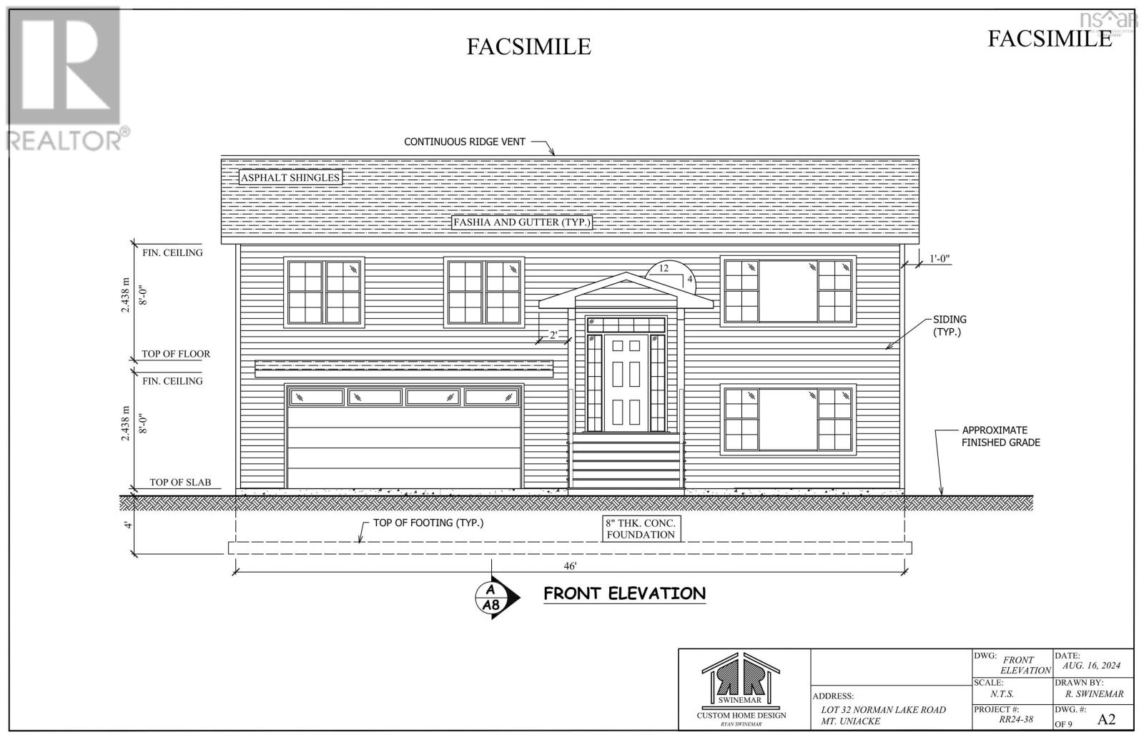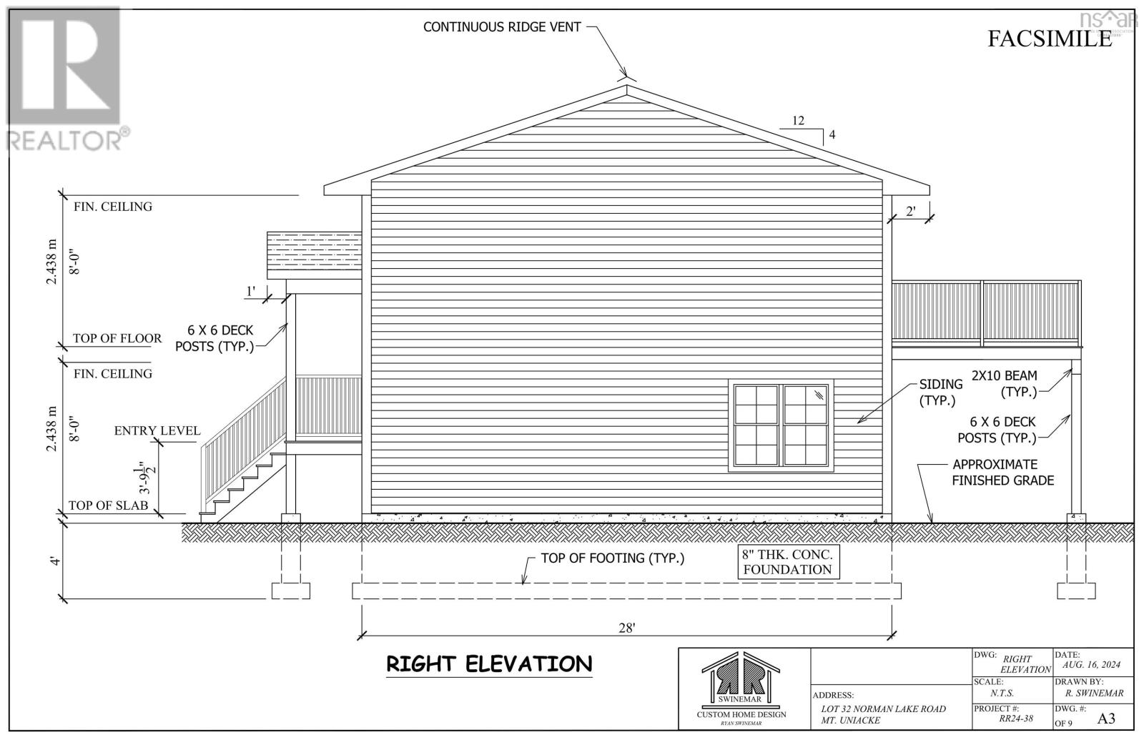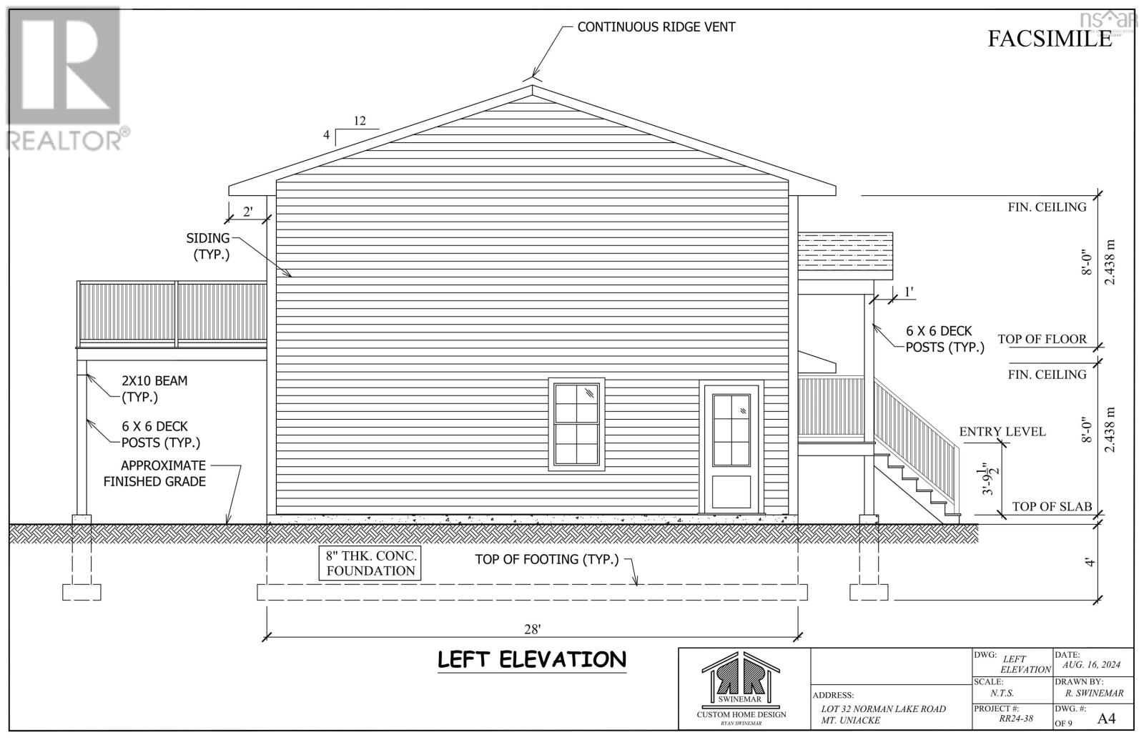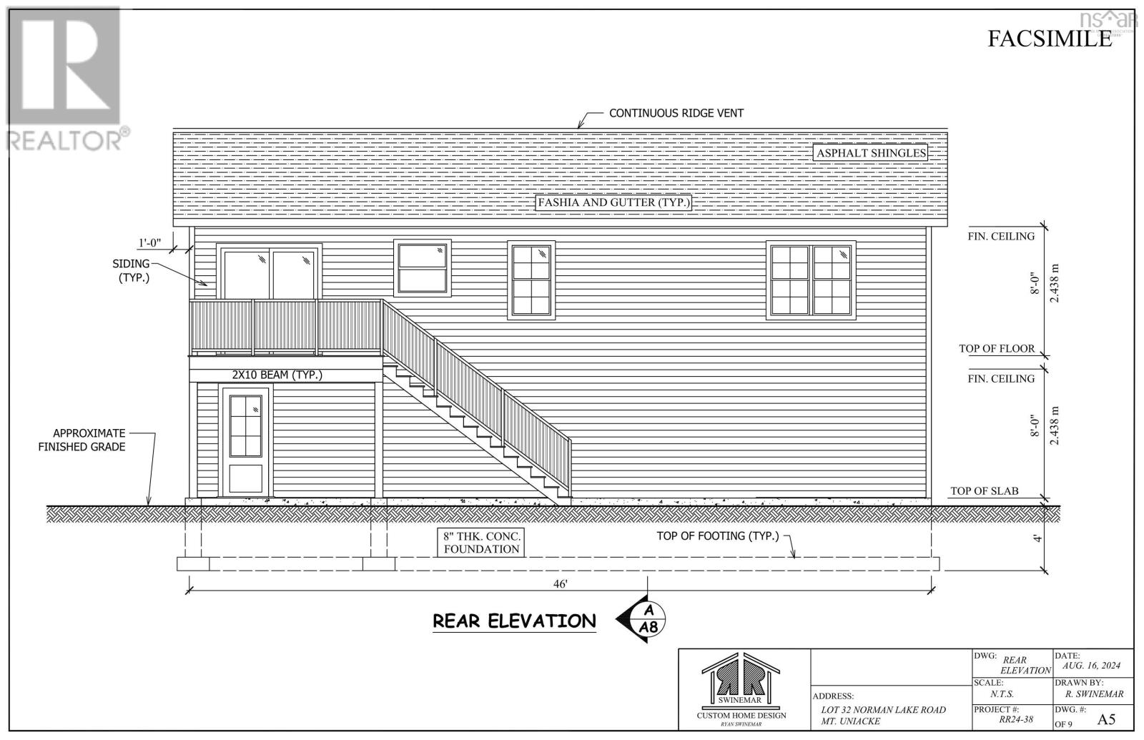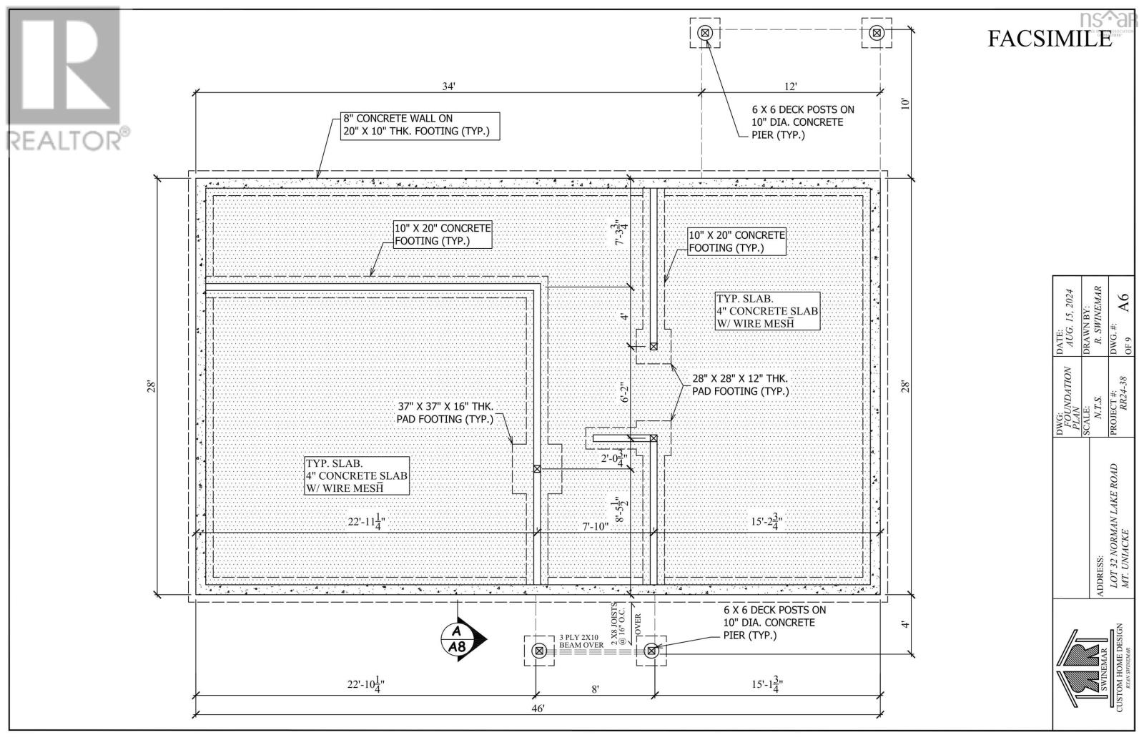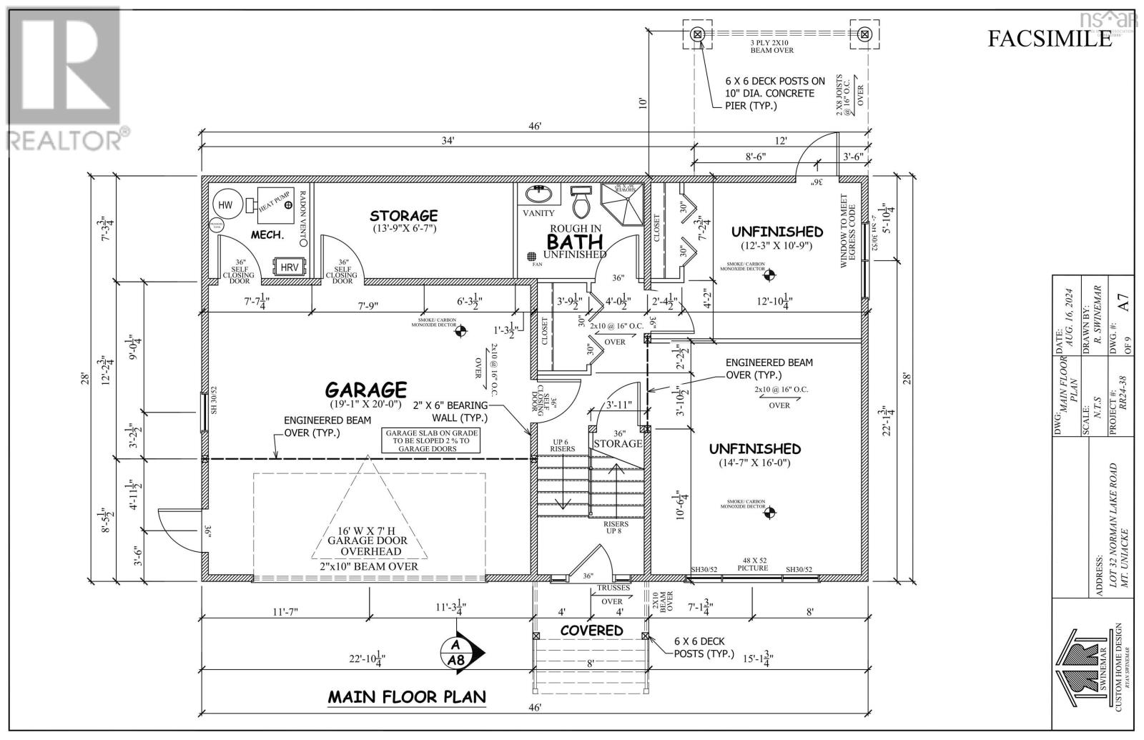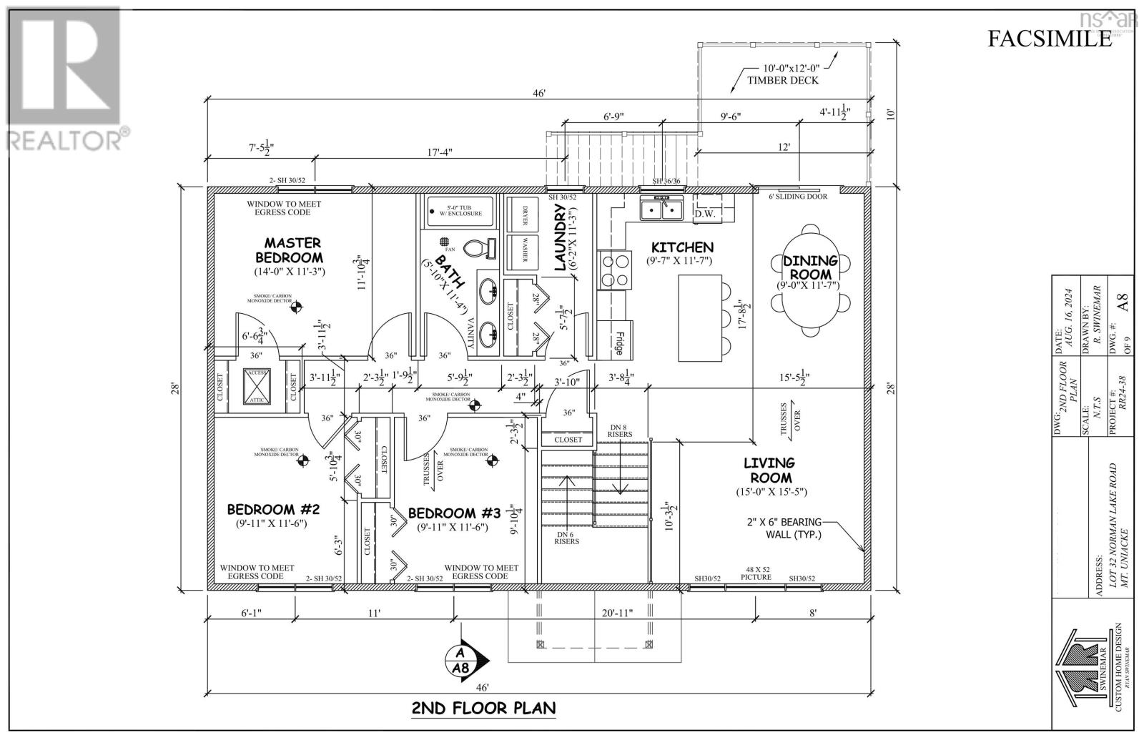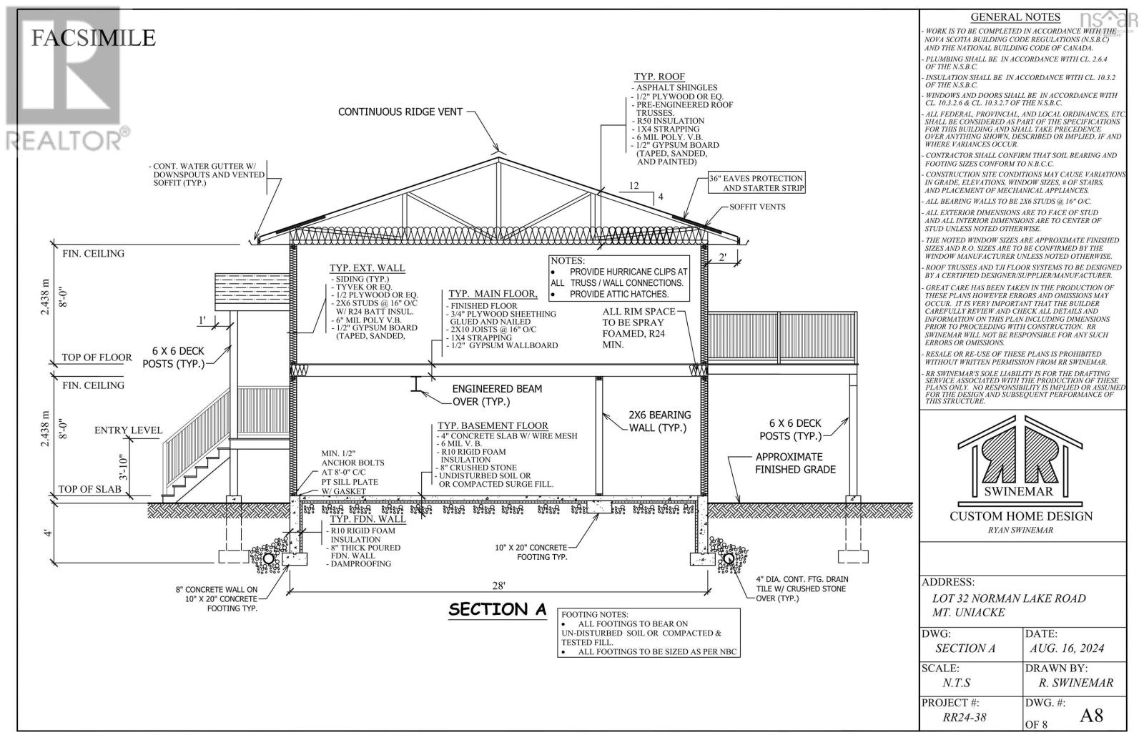3 Bedroom
1 Bathroom
1288 sqft
Heat Pump
Partially Landscaped
$499,900
Welcome to this beautiful new construction split-entry home, perfectly set on a large and private lot. The main level features a bright, open-concept layout with three spacious bedrooms?ideal for families or a home office setup. Stylish finishes and abundant natural light create a warm, modern feel throughout. Outside, enjoy the peace and privacy of your own backyard retreat, with plenty of space for entertaining, gardening, or relaxing. The lower level offers an unfinished basement with full-size windows and walk-out ?ready for your personal touch. Whether you're dreaming of a rec room, extra bedrooms, or a home gym, the options are endless. A perfect blend of comfort, quality, and future potential?don?t miss this one! (id:25286)
Property Details
|
MLS® Number
|
202505534 |
|
Property Type
|
Single Family |
|
Community Name
|
Mount Uniacke |
Building
|
Bathroom Total
|
1 |
|
Bedrooms Above Ground
|
3 |
|
Bedrooms Total
|
3 |
|
Construction Style Attachment
|
Detached |
|
Cooling Type
|
Heat Pump |
|
Exterior Finish
|
Vinyl |
|
Flooring Type
|
Laminate, Tile |
|
Foundation Type
|
Poured Concrete |
|
Stories Total
|
1 |
|
Size Interior
|
1288 Sqft |
|
Total Finished Area
|
1288 Sqft |
|
Type
|
House |
|
Utility Water
|
Drilled Well |
Parking
|
Garage
|
|
|
Attached Garage
|
|
|
Gravel
|
|
Land
|
Acreage
|
No |
|
Landscape Features
|
Partially Landscaped |
|
Sewer
|
Septic System |
|
Size Irregular
|
0.6125 |
|
Size Total
|
0.6125 Ac |
|
Size Total Text
|
0.6125 Ac |
Rooms
| Level |
Type |
Length |
Width |
Dimensions |
|
Main Level |
Primary Bedroom |
|
|
14x11.3 |
|
Main Level |
Bedroom |
|
|
9.11 x 11.6 |
|
Main Level |
Bedroom |
|
|
9.11 x 11.6 |
|
Main Level |
Bath (# Pieces 1-6) |
|
|
5.10 x 11.4 |
|
Main Level |
Laundry Room |
|
|
6.2 x 11.3 |
|
Main Level |
Kitchen |
|
|
9.7 x 11.7 |
|
Main Level |
Dining Room |
|
|
9.0 x 11.7 |
|
Main Level |
Living Room |
|
|
15. x 15.5 |
https://www.realtor.ca/real-estate/28058528/lot-32-norman-lake-road-mount-uniacke-mount-uniacke

