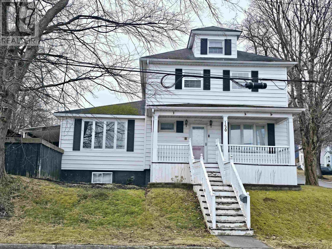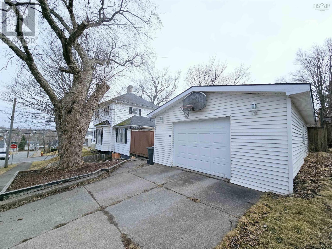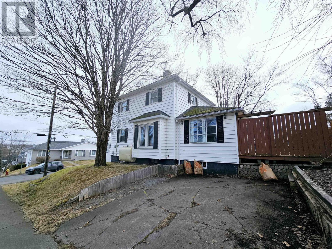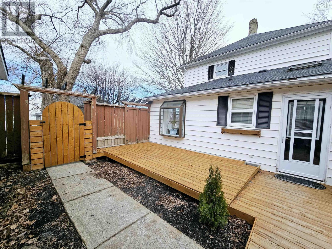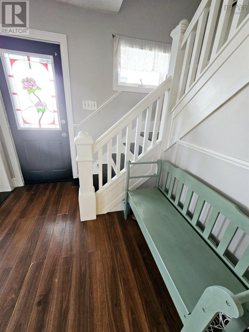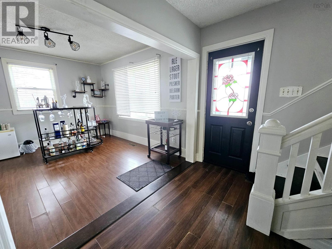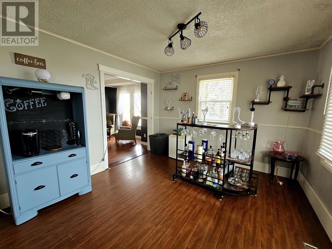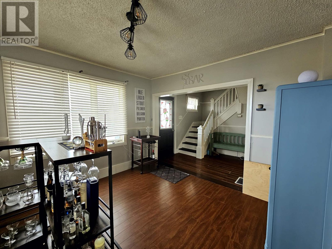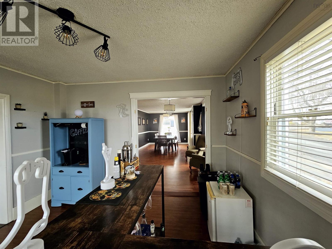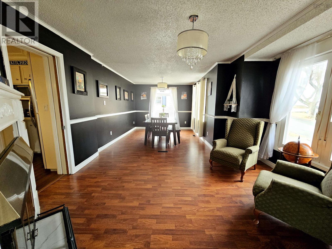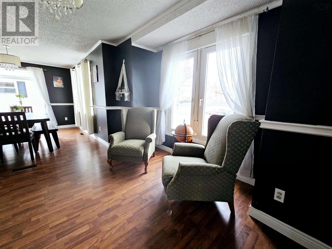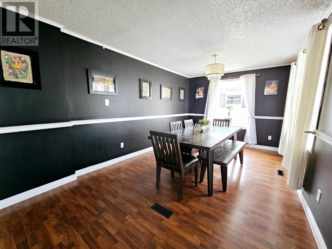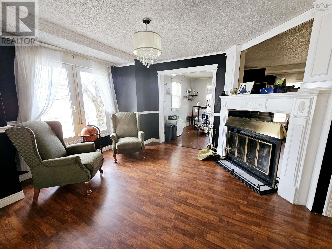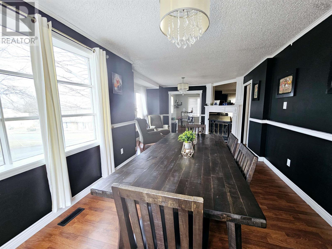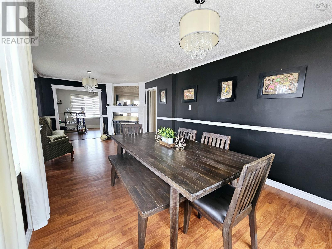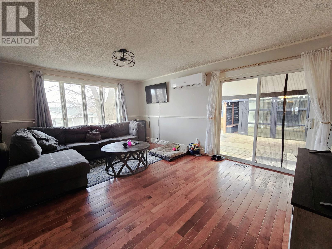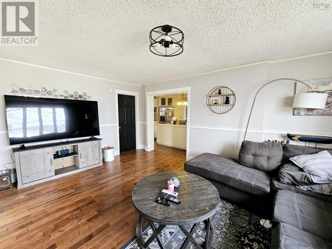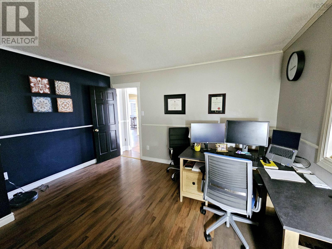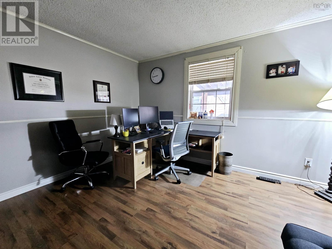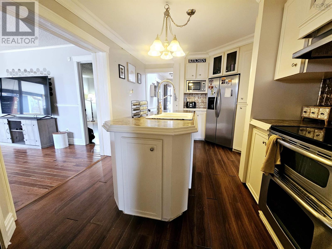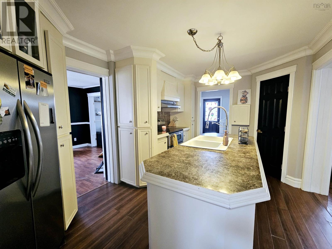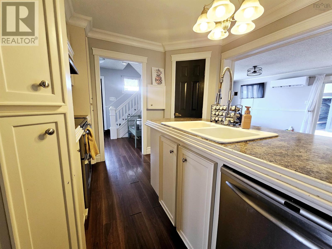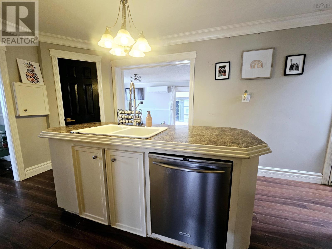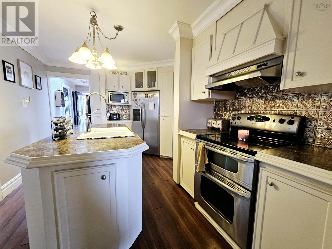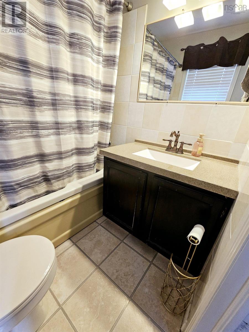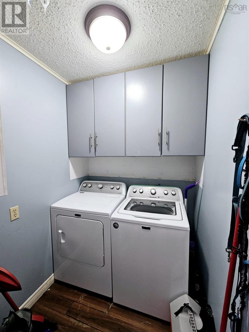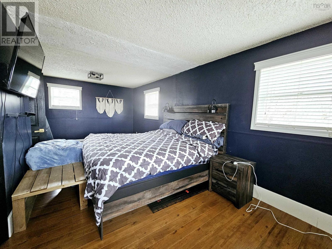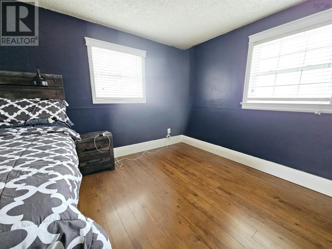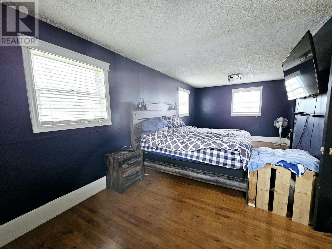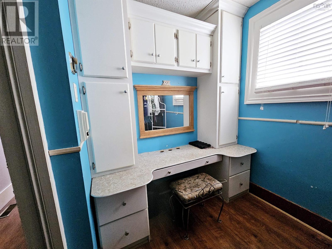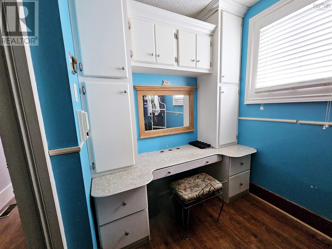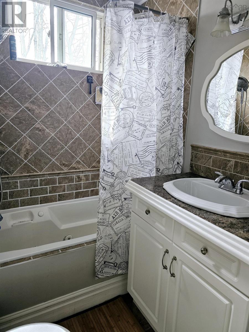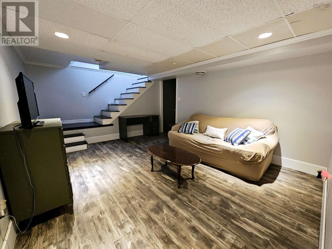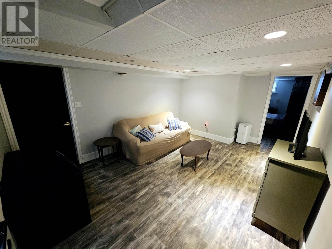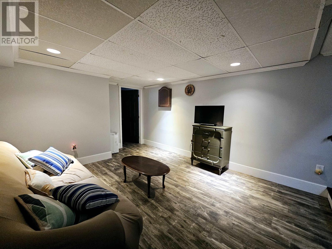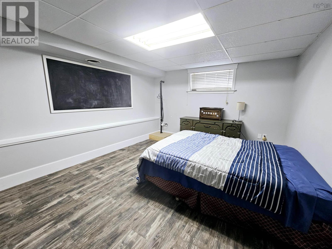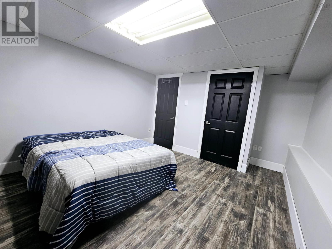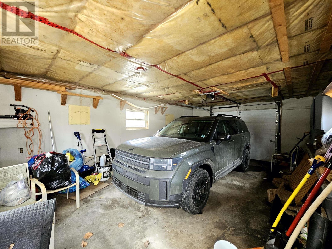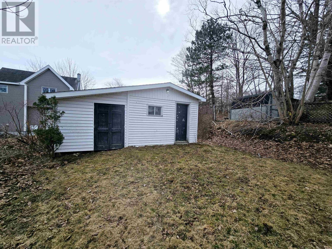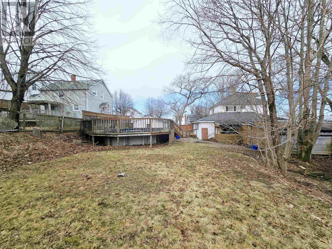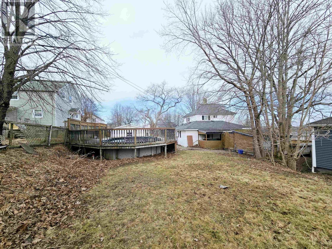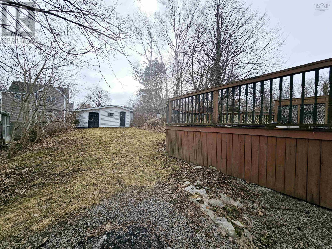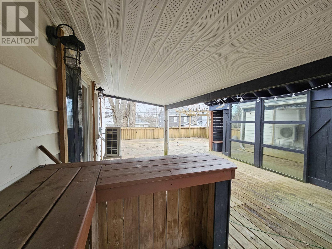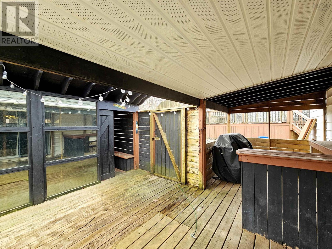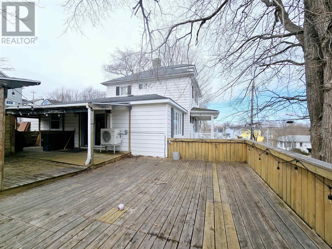4 Bedroom
2 Bathroom
2676 sqft
Above Ground Pool
Heat Pump
$329,900
Located just minutes from all the amenities Sydney has to offer, this beautiful 3-4 bedroom, 2-bathroom home combines comfort, space, and style. Perfect for families and those who love to entertain. Upon entering, you'll be greeted by a large entry, a bright and airy formal living room, complete with large windows that fill the space with natural light. The generous dining room offers plenty of room for family meals or dinner parties, while the functional kitchen makes meal prep a breeze. The cozy TV room is an inviting spot to relax and unwind, featuring patio doors that lead out to a large deck with a built-in bar area ? perfect for summer entertaining. The main level also includes a bedroom (currently used as an office), a full bathroom, and a laundry room for added convenience. The upstairs features an expansive bedroom, which could easily be converted back into two separate rooms to suit your needs. A former bedroom has been transformed into a spacious walk-in closet, providing ample storage space. The second full bathroom ensures comfort and privacy on the upper floor The basement adds even more living space, with a generously-sized rec room ideal for family fun. Additionally, there?s a cozy bedroom and a large storage room to keep things organized. Outside, the property continues to impress with a paved driveway leading to a detached garage. The large, partially fenced yard is perfect for children, pets, or outdoor activities. An above-ground pool provides the perfect spot to relax during warmer months, and a shed offers extra storage for tools and outdoor gear. This home is not only spacious and functional but also perfectly located near schools, shopping, dining, and all the best that Sydney has to offer. With its fantastic layout, and outdoor amenities, it?s an ideal family home. Don?t miss your chance to make it yours! (id:25286)
Property Details
|
MLS® Number
|
202505354 |
|
Property Type
|
Single Family |
|
Community Name
|
Sydney |
|
Pool Type
|
Above Ground Pool |
|
Structure
|
Shed |
Building
|
Bathroom Total
|
2 |
|
Bedrooms Above Ground
|
3 |
|
Bedrooms Below Ground
|
1 |
|
Bedrooms Total
|
4 |
|
Basement Development
|
Partially Finished |
|
Basement Type
|
Full (partially Finished) |
|
Construction Style Attachment
|
Detached |
|
Cooling Type
|
Heat Pump |
|
Exterior Finish
|
Vinyl |
|
Flooring Type
|
Ceramic Tile, Hardwood, Laminate, Tile |
|
Foundation Type
|
Poured Concrete |
|
Stories Total
|
2 |
|
Size Interior
|
2676 Sqft |
|
Total Finished Area
|
2676 Sqft |
|
Type
|
House |
|
Utility Water
|
Municipal Water |
Parking
Land
|
Acreage
|
No |
|
Sewer
|
Municipal Sewage System |
|
Size Irregular
|
0.2416 |
|
Size Total
|
0.2416 Ac |
|
Size Total Text
|
0.2416 Ac |
Rooms
| Level |
Type |
Length |
Width |
Dimensions |
|
Second Level |
Primary Bedroom |
|
|
12 x 24 |
|
Second Level |
Bath (# Pieces 1-6) |
|
|
5.2 x 6.4 |
|
Second Level |
Storage |
|
|
10 x 8.8 |
|
Lower Level |
Bedroom |
|
|
13 x 12 |
|
Lower Level |
Family Room |
|
|
12 x 15 |
|
Lower Level |
Other |
|
|
21.8 x 11 |
|
Main Level |
Living Room |
|
|
11.6 x 11.9 |
|
Main Level |
Dining Room |
|
|
10.4 x 24 |
|
Main Level |
Family Room |
|
|
18 x 13 |
|
Main Level |
Kitchen |
|
|
9.10 x 15 |
|
Main Level |
Laundry Room |
|
|
6.3 x 5.2 |
|
Main Level |
Bath (# Pieces 1-6) |
|
|
5.10 x 6.2 |
|
Main Level |
Bedroom |
|
|
12.8 x 13.6 |
https://www.realtor.ca/real-estate/28049929/150-rockdale-avenue-sydney-sydney

