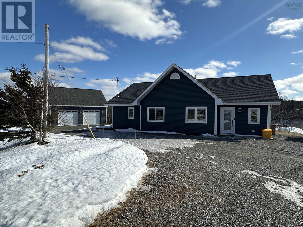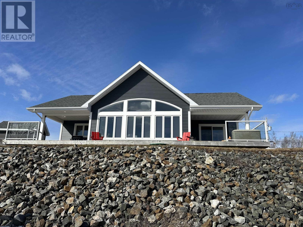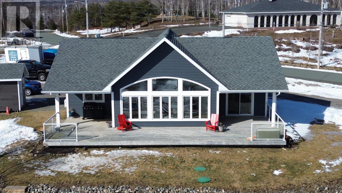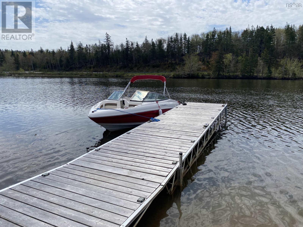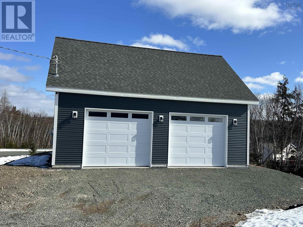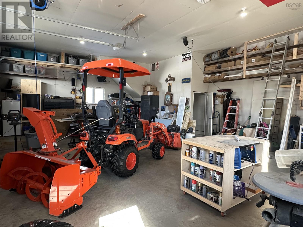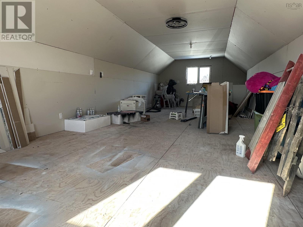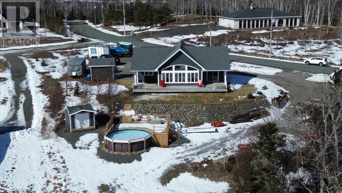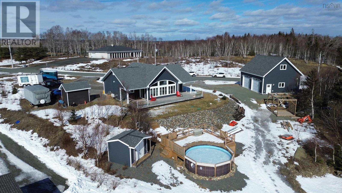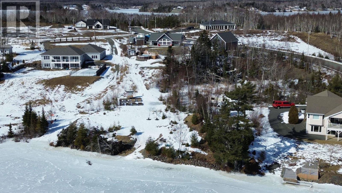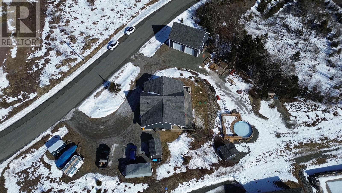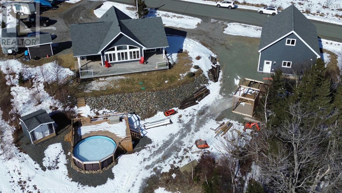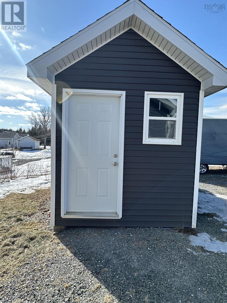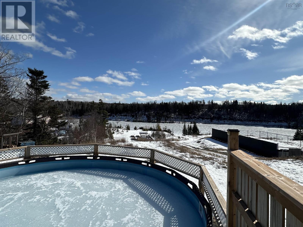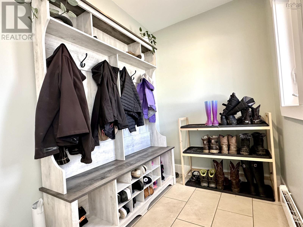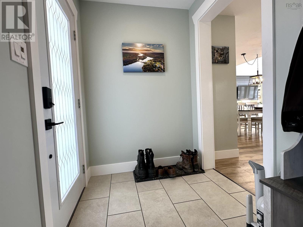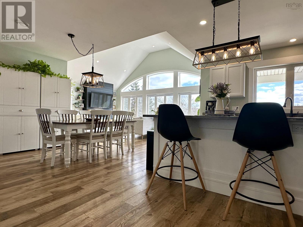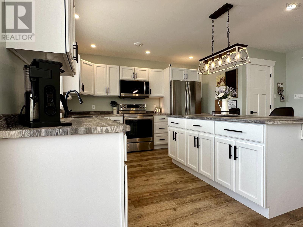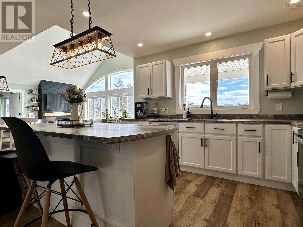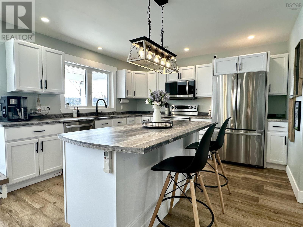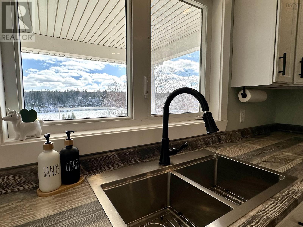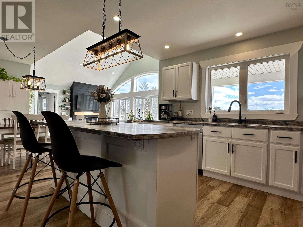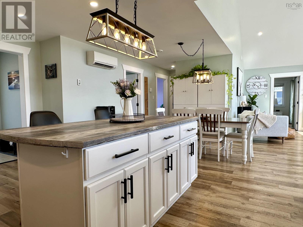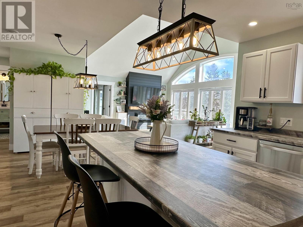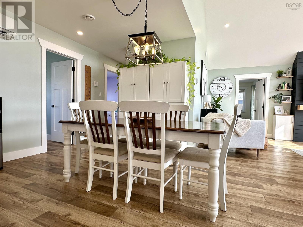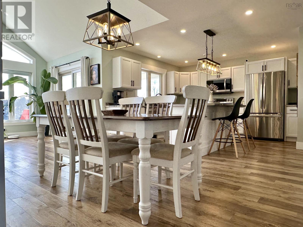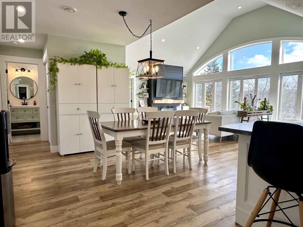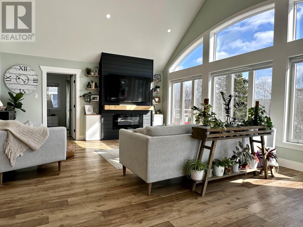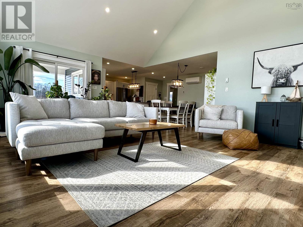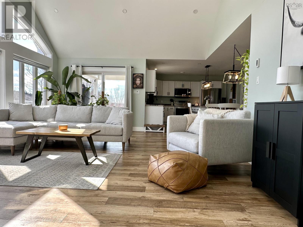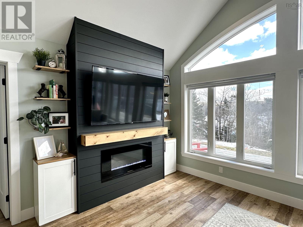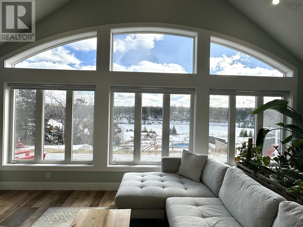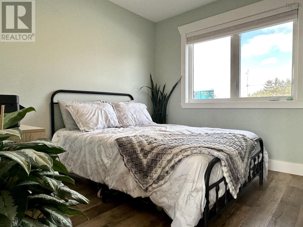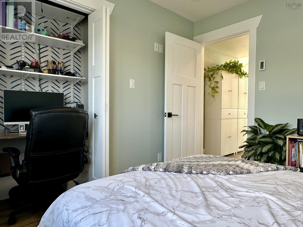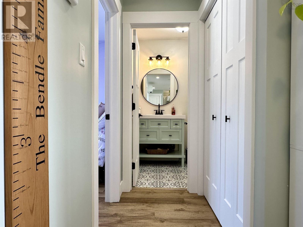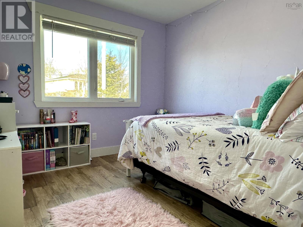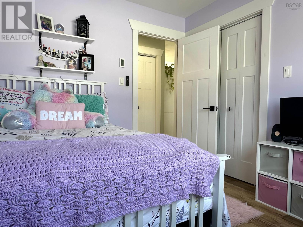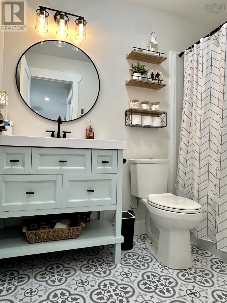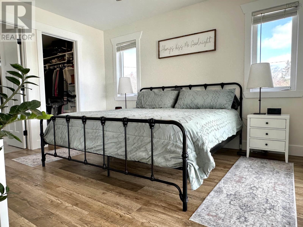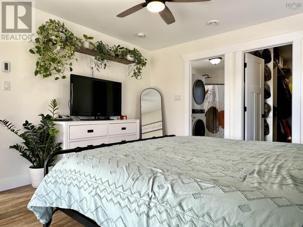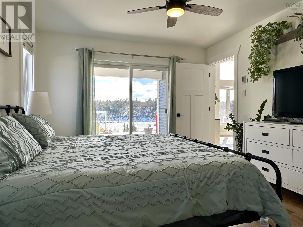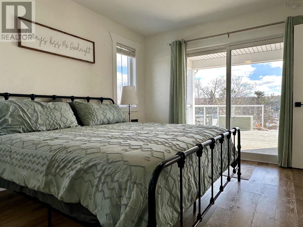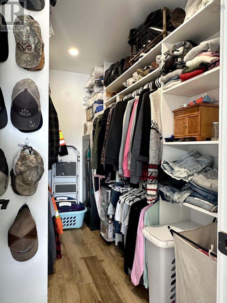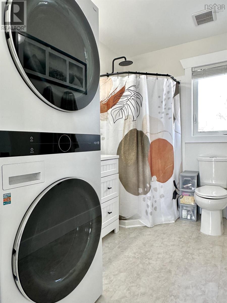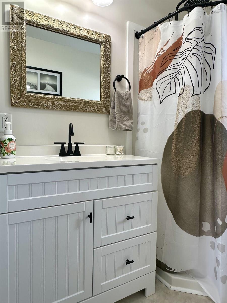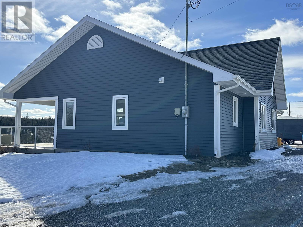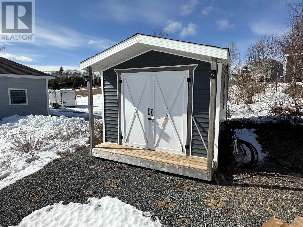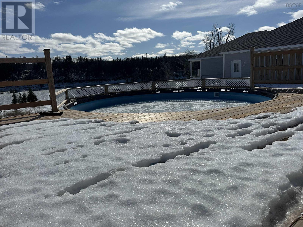3 Bedroom
2 Bathroom
1467 sqft
Contemporary
Fireplace
Above Ground Pool
Heat Pump
Waterfront On River
Acreage
$634,900
Welcome to your own slice of waterfront paradise in beautiful Albert Bridge! This stunning 7 year old one level home located at 22 Ceilidh Drive offers the perfect combination of luxury and charm. Enjoy your views of the water from the back deck or take a dip in the above ground pool on those hot summer days. The massive 36 X 28 garage with 12 foot ceilings provides amble space for all your toys and projects, big enough to store your boat! 10 X 12 insulated doors with power openers. Take the stairs in the garage up top for more space for storage or living space for additional guests. Inside, there is a beautiful open concept kitchen/dining and living area with an island, large windows capturing the wonderful views and provides lots of natural light which provides additional warmth to this already efficient home. Enjoy your large primary bedroom with a door to the back deck, an ensuite bath, and walk-in closet. Two additional bedrooms, a full bathroom, and a mudroom round out this one level home. The home features a Generac backup generator power panel, aluminum dock at the waterfront, Koltech premium windows with transferrable lifetime warranty, new siding 2024 and custom made built in electric fireplace. Don't miss out on this opportunity to own a piece of Albert Bridge's finest real estate. Schedule your private showing today! (id:25286)
Property Details
|
MLS® Number
|
202504966 |
|
Property Type
|
Single Family |
|
Community Name
|
Albert Bridge |
|
Amenities Near By
|
Place Of Worship, Beach |
|
Community Features
|
Recreational Facilities, School Bus |
|
Features
|
Sloping, Level |
|
Pool Type
|
Above Ground Pool |
|
Structure
|
Shed |
|
View Type
|
River View |
|
Water Front Type
|
Waterfront On River |
Building
|
Bathroom Total
|
2 |
|
Bedrooms Above Ground
|
3 |
|
Bedrooms Total
|
3 |
|
Appliances
|
Stove, Dishwasher, Dryer, Washer, Microwave, Refrigerator, Water Softener |
|
Architectural Style
|
Contemporary |
|
Basement Type
|
None |
|
Constructed Date
|
2018 |
|
Construction Style Attachment
|
Detached |
|
Cooling Type
|
Heat Pump |
|
Exterior Finish
|
Vinyl |
|
Fireplace Present
|
Yes |
|
Flooring Type
|
Ceramic Tile, Tile, Vinyl Plank |
|
Foundation Type
|
Concrete Slab |
|
Stories Total
|
1 |
|
Size Interior
|
1467 Sqft |
|
Total Finished Area
|
1467 Sqft |
|
Type
|
House |
|
Utility Water
|
Drilled Well |
Parking
|
Garage
|
|
|
Detached Garage
|
|
|
Gravel
|
|
Land
|
Acreage
|
Yes |
|
Land Amenities
|
Place Of Worship, Beach |
|
Sewer
|
Septic System |
|
Size Irregular
|
1.34 |
|
Size Total
|
1.34 Ac |
|
Size Total Text
|
1.34 Ac |
Rooms
| Level |
Type |
Length |
Width |
Dimensions |
|
Main Level |
Mud Room |
|
|
5.3 X 11.5 |
|
Main Level |
Kitchen |
|
|
12 X 11.6 |
|
Main Level |
Dining Room |
|
|
11 X 8.8 |
|
Main Level |
Living Room |
|
|
16.4 X 12 |
|
Main Level |
Primary Bedroom |
|
|
13.4 X 11.5 |
|
Main Level |
Ensuite (# Pieces 2-6) |
|
|
9.8 X 6 |
|
Main Level |
Bedroom |
|
|
10 X 9.3 |
|
Main Level |
Bedroom |
|
|
10 X 9.4 |
|
Main Level |
Bath (# Pieces 1-6) |
|
|
5.7 X 5 |
|
Main Level |
Storage |
|
|
4.8 X 4.7 |
|
Main Level |
Utility Room |
|
|
4.9 X 5.3 |
https://www.realtor.ca/real-estate/28043379/22-ceilidh-drive-albert-bridge-albert-bridge

