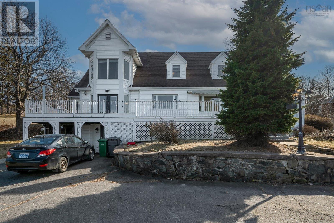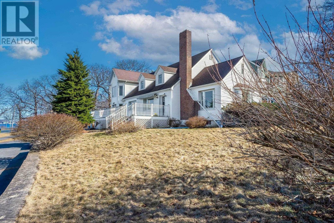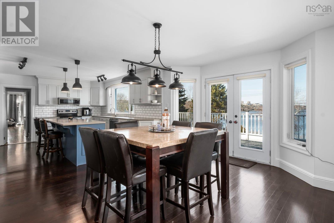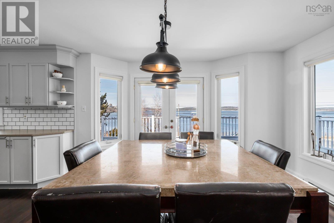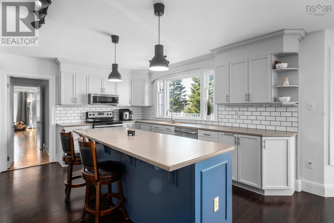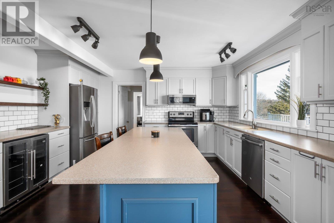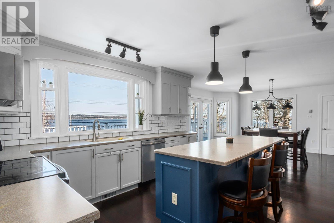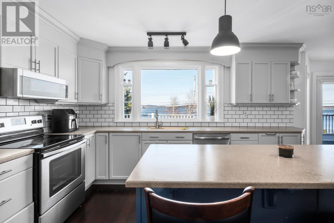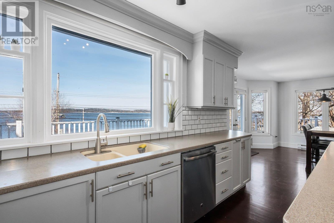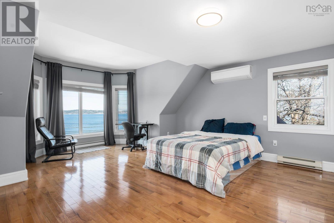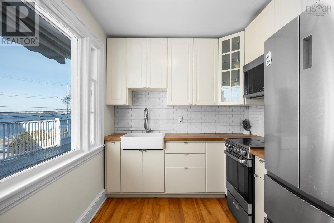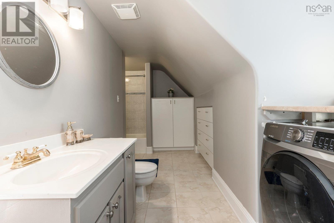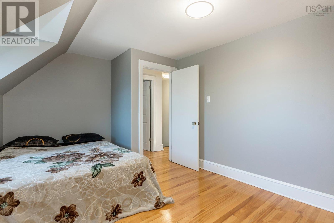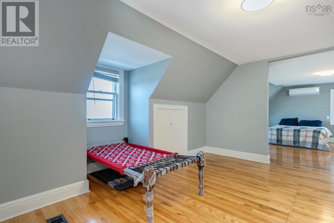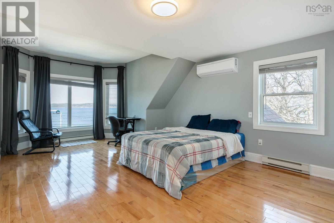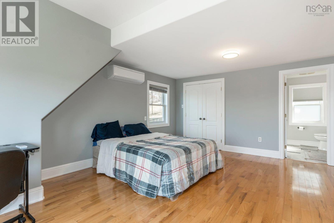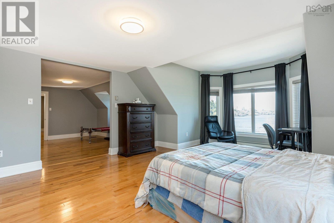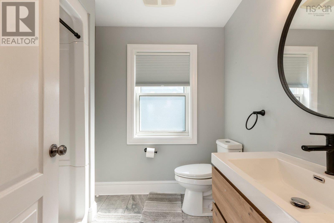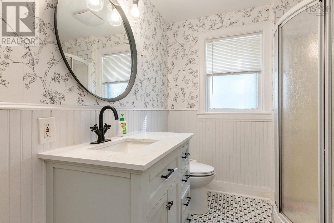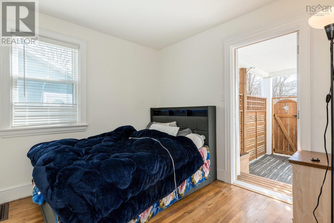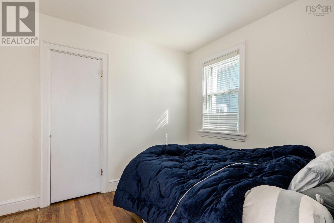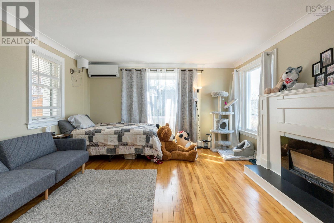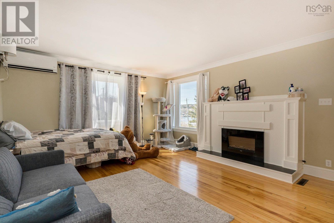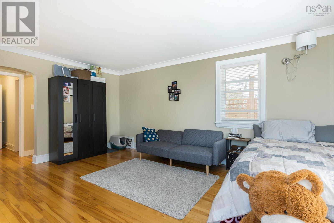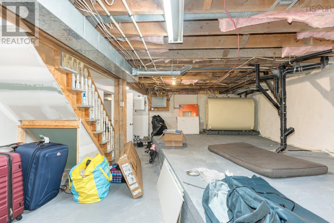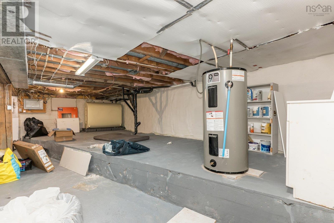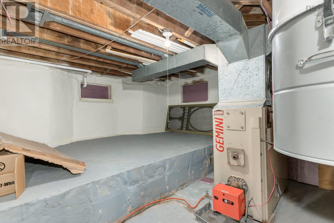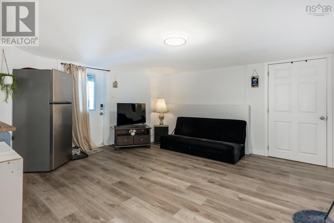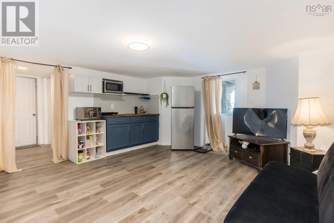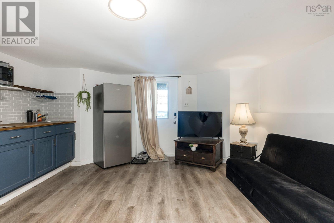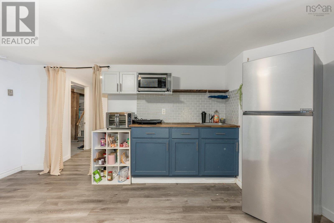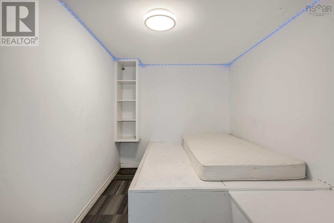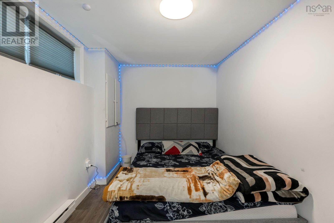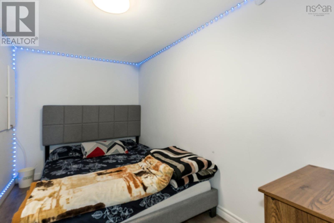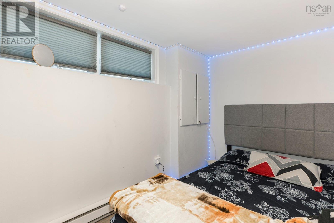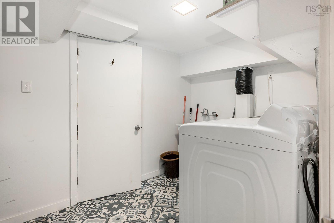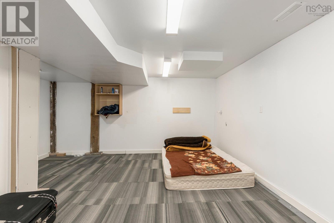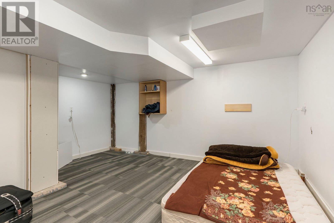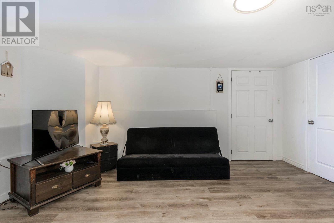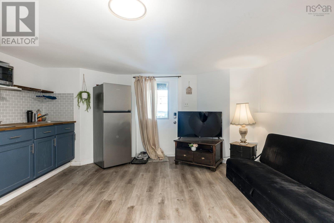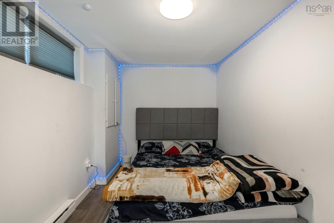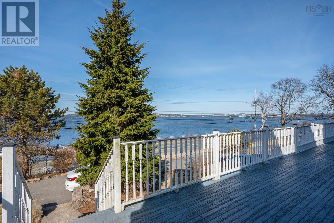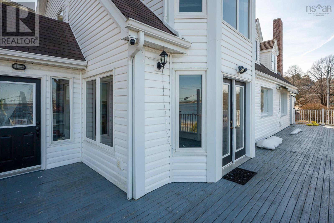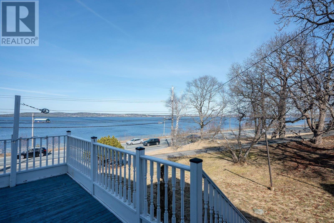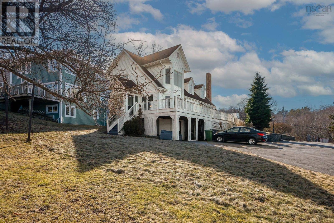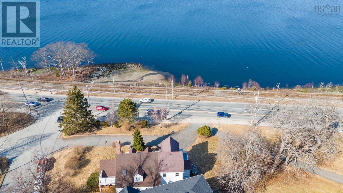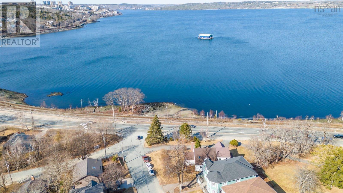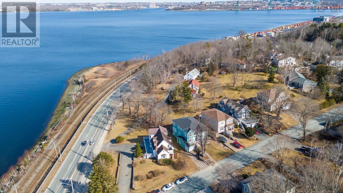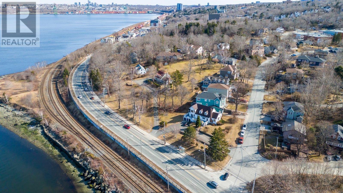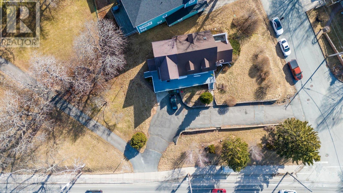2 Torrington Drive Halifax, Nova Scotia B3M 1Y2
$949,000
Stunning 5-Bedroom Harbour view Property with Versatile Living & Income Potential Income-Generating Suites: ? Main Floor In-Law Suite: Features a private entrance and independent living space. Estimated rental potential: Presently rented $2,000/month. ? Lower-Level Suite: Includes a kitchenette, laundry, and private entrance. Estimated rental potential: Presently rented $1,800/month. Second Level Bedroom: Presently rented $1100/month Driveway accommodates parking for 10 cars Location Highlights: ? Walking distance (5 minutes) to École Rockingham School?ideal for families with school-aged children. ? Only a 5-minute walk to Mount Saint Vincent University?excellent for students, staff, or potential rental opportunities. ? Close proximity (5-minute drive) to Lacewood Plaza, Canada Games Centre, and additional amenities. ? Approximately a 10 minute drive to downtown Halifax?perfect for commuters seeking convenience and waterfront living. This rare property combines refined living with excellent income potential in one of Halifax?s most sought-after waterfront communities. (id:25286)
Open House
This property has open houses!
2:00 pm
Ends at:4:00 pm
Property Details
| MLS® Number | 202505207 |
| Property Type | Single Family |
| Community Name | Halifax |
| View Type | Harbour |
Building
| Bathroom Total | 4 |
| Bedrooms Above Ground | 4 |
| Bedrooms Below Ground | 1 |
| Bedrooms Total | 5 |
| Appliances | Oven, Dishwasher, Dryer, Washer, Microwave, Microwave Range Hood Combo, Refrigerator, Wine Fridge |
| Architectural Style | Cape Cod |
| Constructed Date | 1947 |
| Construction Style Attachment | Detached |
| Cooling Type | Wall Unit, Heat Pump |
| Exterior Finish | Vinyl |
| Flooring Type | Ceramic Tile, Hardwood, Laminate |
| Foundation Type | Concrete Block |
| Stories Total | 2 |
| Size Interior | 3707 Sqft |
| Total Finished Area | 3707 Sqft |
| Type | House |
| Utility Water | Municipal Water |
Parking
| Parking Space(s) |
Land
| Acreage | No |
| Sewer | Municipal Sewage System |
| Size Irregular | 0.3609 |
| Size Total | 0.3609 Ac |
| Size Total Text | 0.3609 Ac |
Rooms
| Level | Type | Length | Width | Dimensions |
|---|---|---|---|---|
| Second Level | Primary Bedroom | 31.0×19.11 | ||
| Second Level | Ensuite (# Pieces 2-6) | 7.10×7.0 | ||
| Second Level | Bedroom | 11.2×9.11 | ||
| Second Level | Bedroom | 14.6×12.3 | ||
| Second Level | Laundry / Bath | 18.2×8.3 | ||
| Basement | Bedroom | 7.2×10.11 | ||
| Basement | Den | 6.11×10.11 | ||
| Basement | Dining Room | 14.5×14.10 | ||
| Basement | Bath (# Pieces 1-6) | 4.11×5.9 | ||
| Basement | Laundry Room | 7.4×10.8 | ||
| Basement | Den | 14.0×14.8 | ||
| Basement | Storage | 10.3×10.11 | ||
| Basement | Storage | 25.11×17.1 | ||
| Main Level | Kitchen | 13.10×14.3 | ||
| Main Level | Dining Room | 13.2×16.7 | ||
| Main Level | Family Room | 27.0×13.6 | ||
| Main Level | Bath (# Pieces 1-6) | 7.4×9.6 | ||
| Main Level | Bedroom | 9.1×9.6 | ||
| Main Level | Living Room | 17.8×14.2 | ||
| Main Level | Kitchen | 11.2×7.6 |
https://www.realtor.ca/real-estate/28041006/2-torrington-drive-halifax-halifax
Interested?
Contact us for more information

