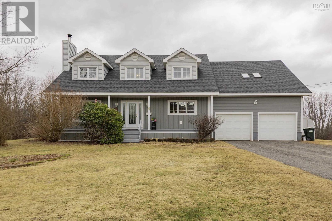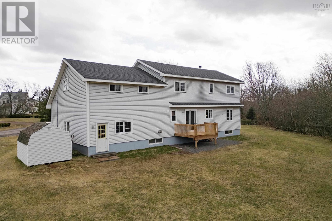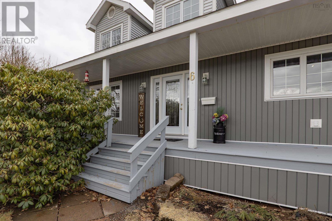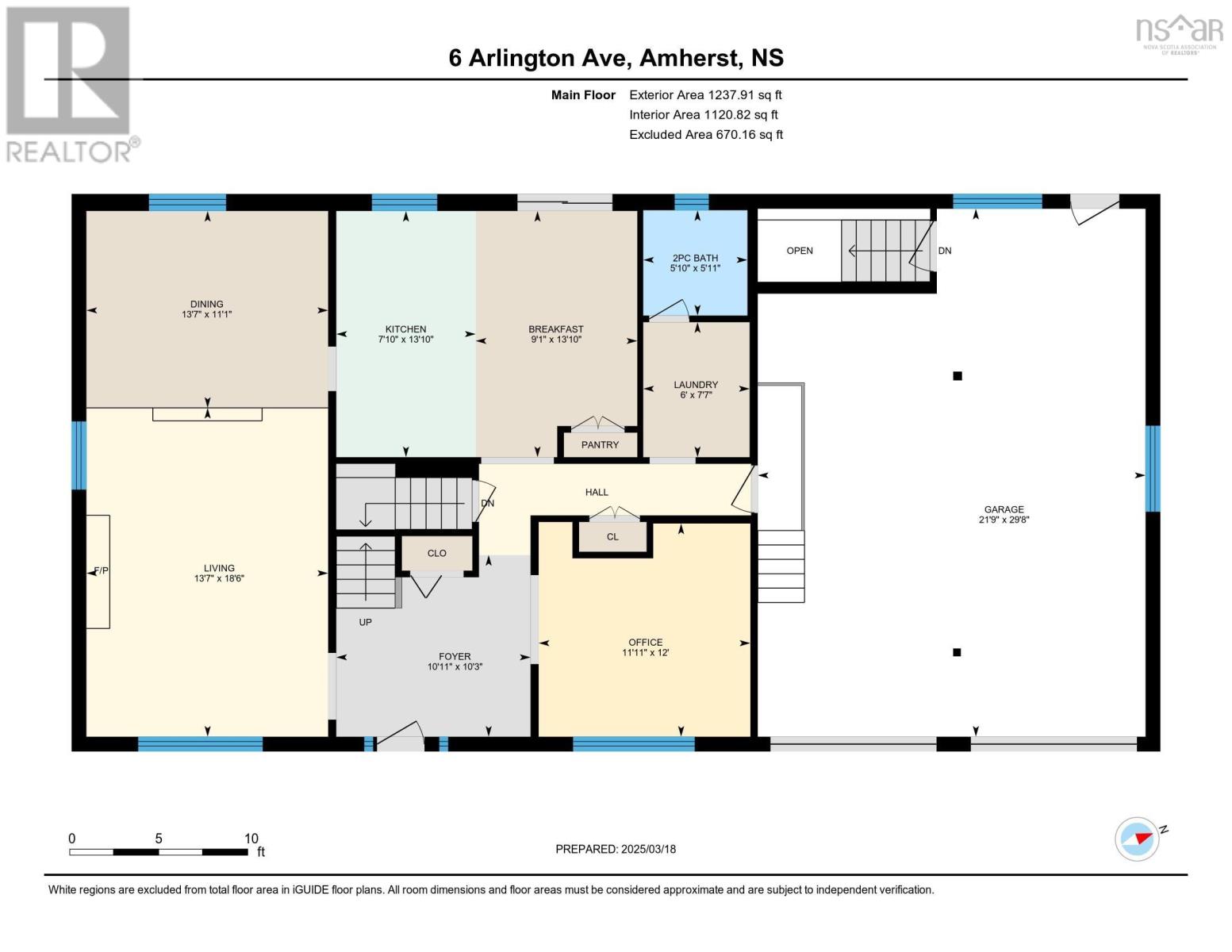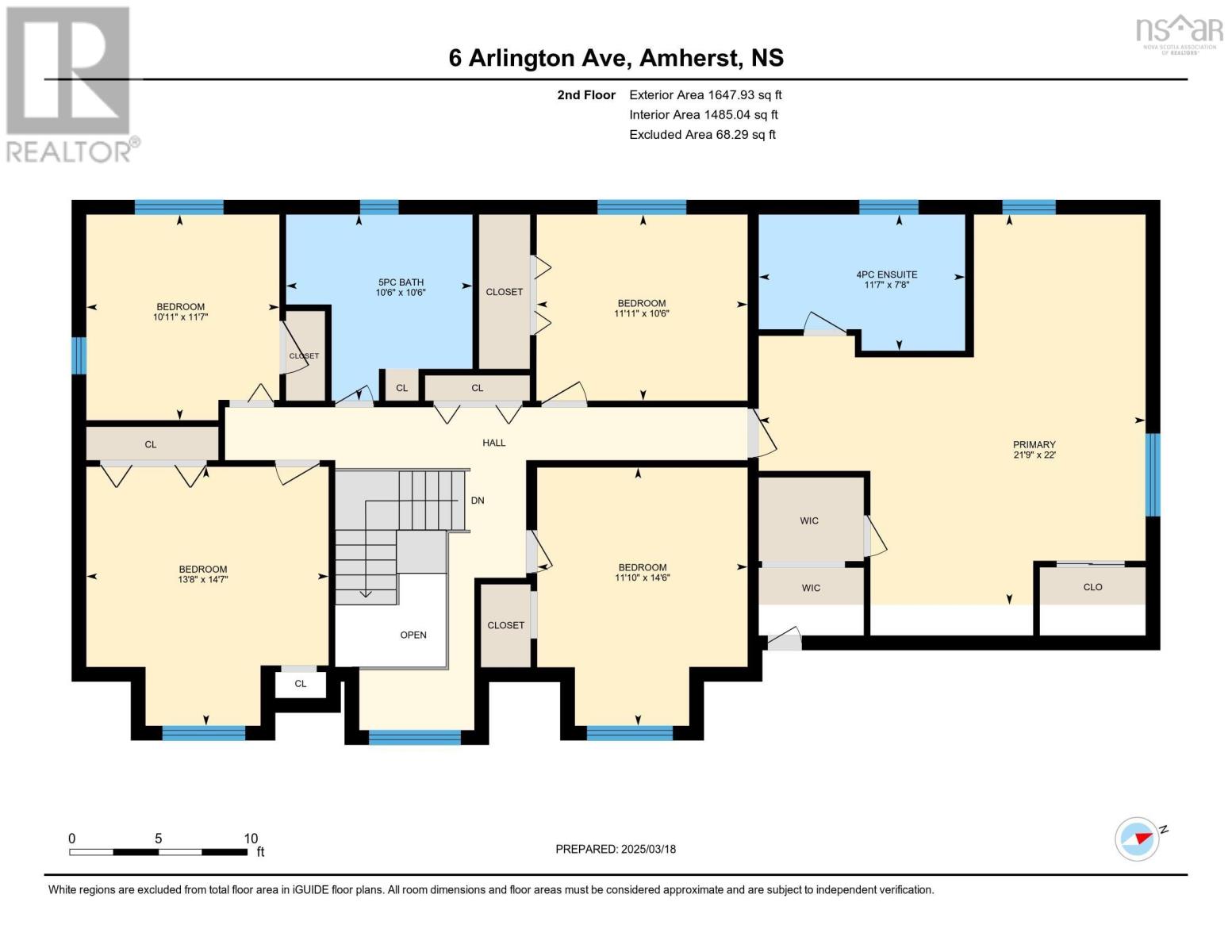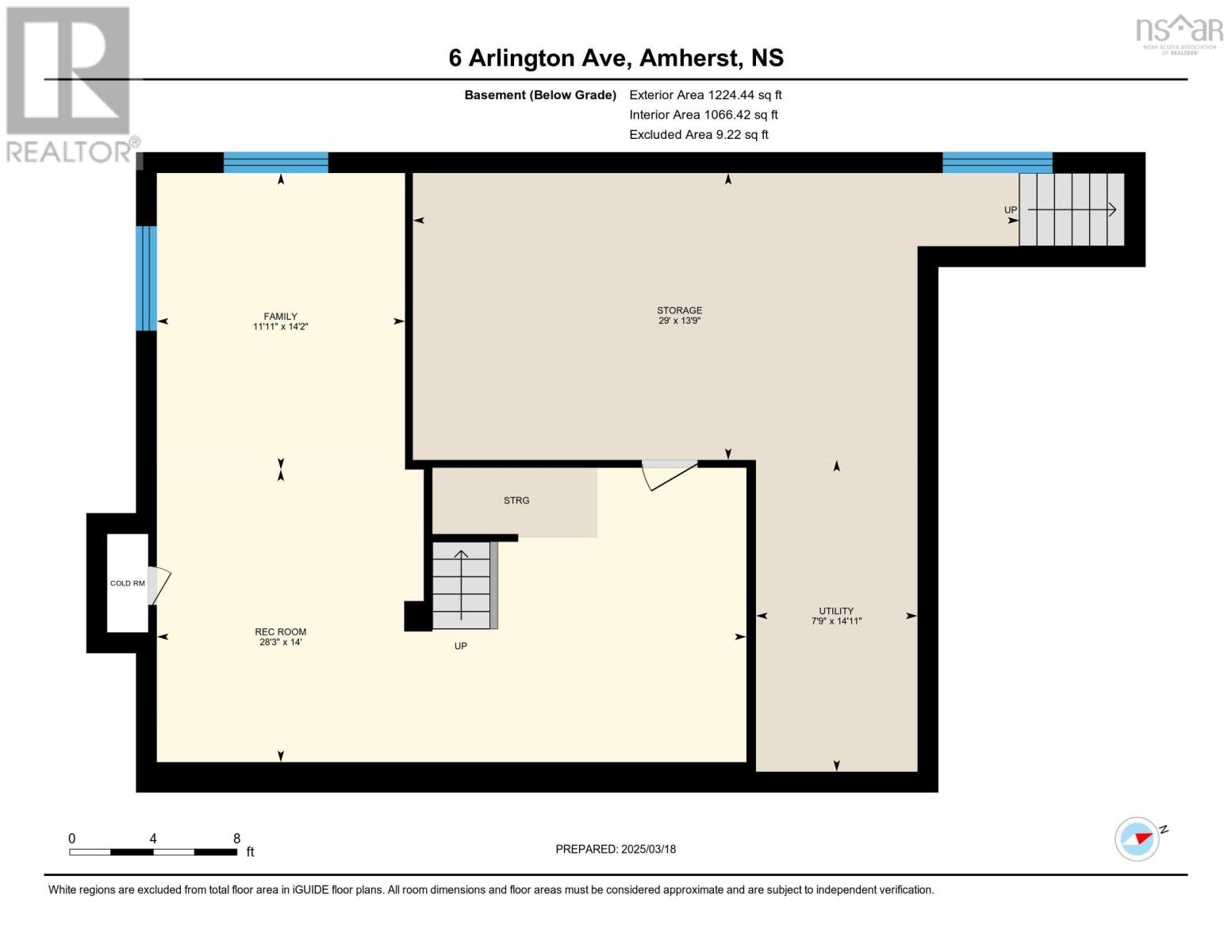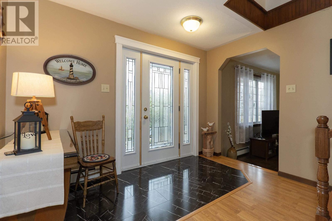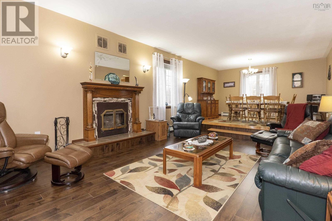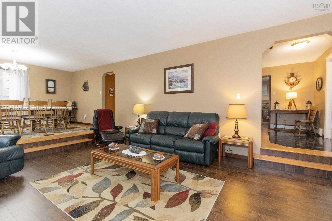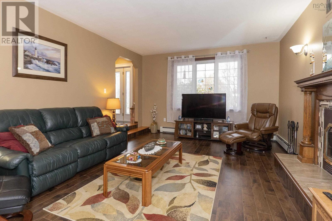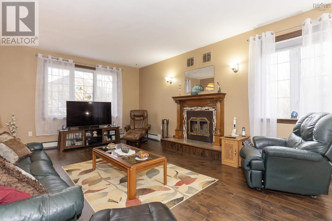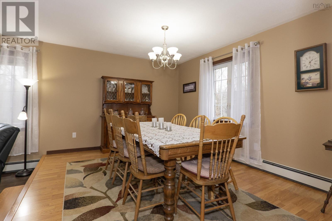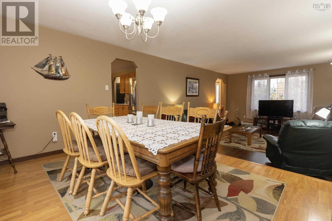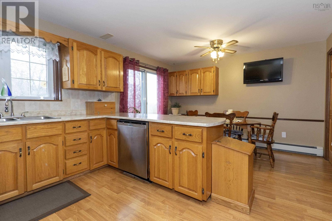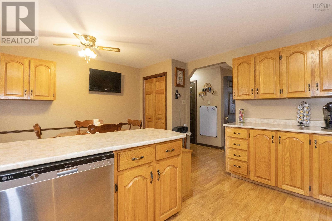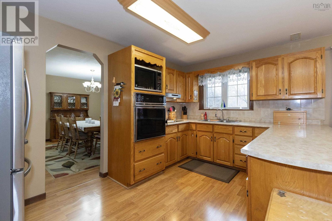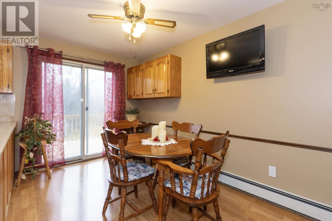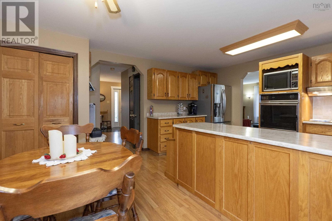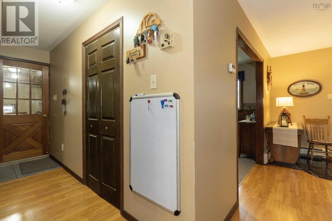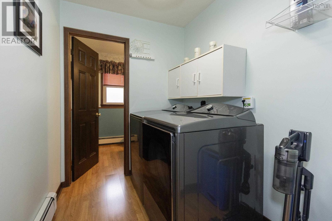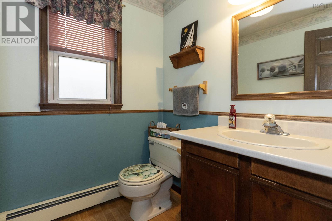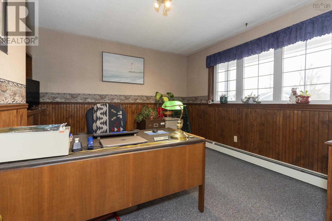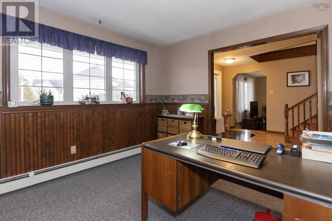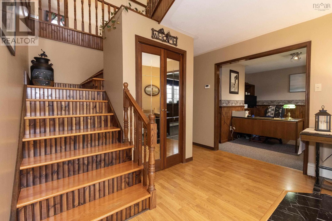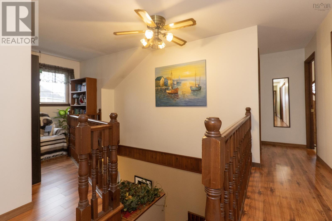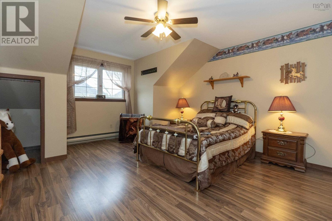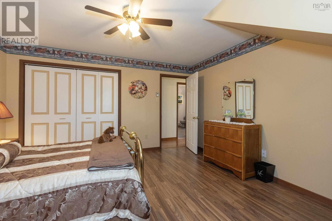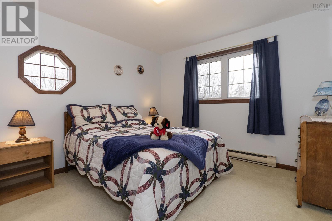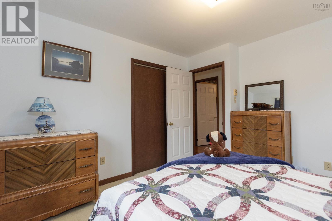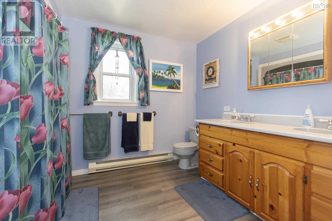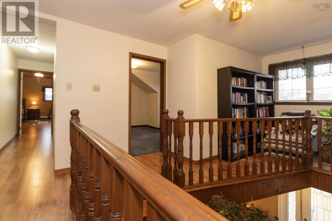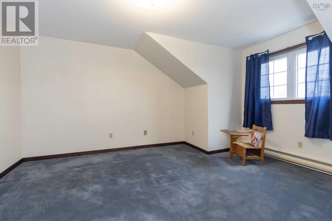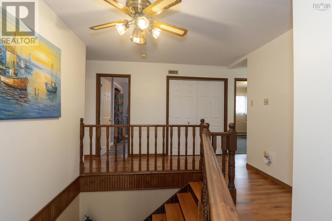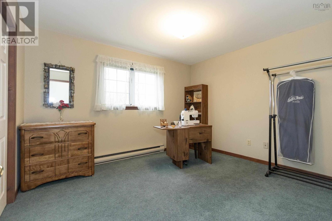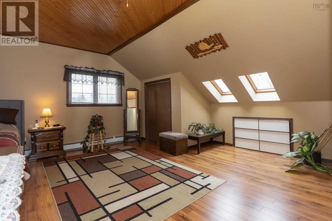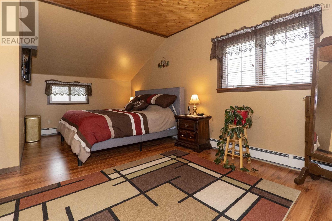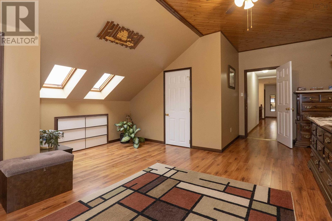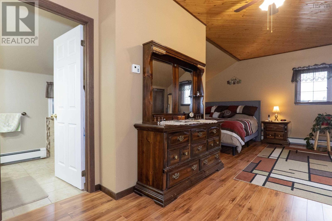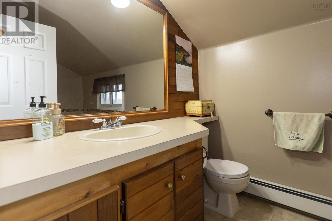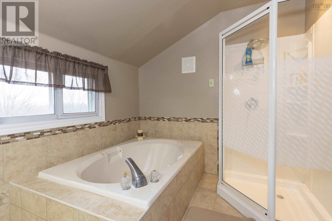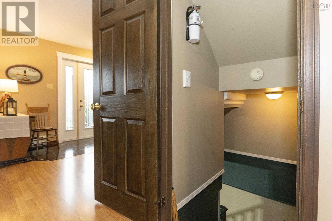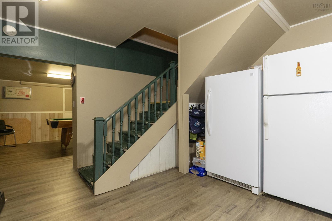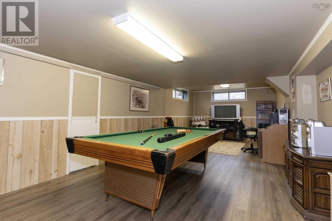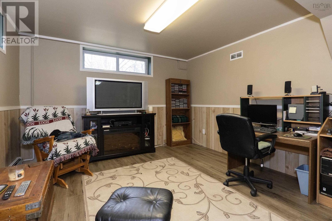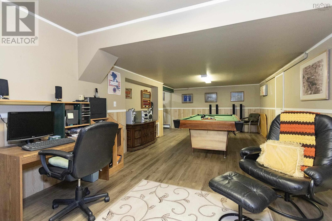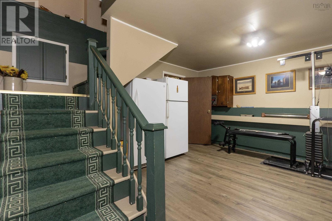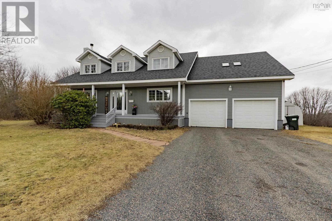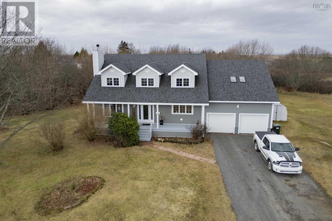5 Bedroom
3 Bathroom
3672 sqft
Landscaped
$449,900
Custom built Family Home with attached garage on over half an acre! Located at the end of a quiet street, just steps from downtown, this 5-bedroom, 2.5-bathroom home is the perfect space for a growing family. With an attached double-car garage and plenty of room inside and out, it offers both comfort and convenience. The main floor features a large eat-in kitchen, a formal dining room, and a sunken living room?ideal for everyday living and entertaining. There?s also a dedicated home office and main-floor laundry for added convenience. Upstairs, you?ll find five spacious bedrooms, including a primary suite with a walk-in closet, ensuite with a jet tub, and plenty of natural light. A second full bathroom serves the remaining bedrooms. The partially finished basement provides extra living space with a family room and workout area, while the unfinished section is great for storage and a workshop. Fantastic home in a great location?don?t miss out! (id:25286)
Property Details
|
MLS® Number
|
202505209 |
|
Property Type
|
Single Family |
|
Community Name
|
Amherst |
|
Amenities Near By
|
Golf Course, Park, Playground, Shopping, Place Of Worship |
|
Community Features
|
Recreational Facilities, School Bus |
|
Structure
|
Shed |
Building
|
Bathroom Total
|
3 |
|
Bedrooms Above Ground
|
5 |
|
Bedrooms Total
|
5 |
|
Appliances
|
Central Vacuum, Cooktop - Electric, Oven - Electric, Dishwasher, Dryer - Electric, Washer, Refrigerator |
|
Basement Development
|
Partially Finished |
|
Basement Type
|
Full (partially Finished) |
|
Constructed Date
|
1988 |
|
Construction Style Attachment
|
Detached |
|
Exterior Finish
|
Vinyl |
|
Flooring Type
|
Carpeted, Ceramic Tile, Laminate, Vinyl Plank |
|
Foundation Type
|
Poured Concrete |
|
Half Bath Total
|
1 |
|
Stories Total
|
2 |
|
Size Interior
|
3672 Sqft |
|
Total Finished Area
|
3672 Sqft |
|
Type
|
House |
|
Utility Water
|
Municipal Water |
Parking
|
Garage
|
|
|
Attached Garage
|
|
|
Gravel
|
|
Land
|
Acreage
|
No |
|
Land Amenities
|
Golf Course, Park, Playground, Shopping, Place Of Worship |
|
Landscape Features
|
Landscaped |
|
Sewer
|
Municipal Sewage System |
|
Size Irregular
|
0.59 |
|
Size Total
|
0.59 Ac |
|
Size Total Text
|
0.59 Ac |
Rooms
| Level |
Type |
Length |
Width |
Dimensions |
|
Second Level |
Bedroom |
|
|
14.7 x 13.8 |
|
Second Level |
Bedroom |
|
|
14.6 x 11.10 |
|
Second Level |
Bath (# Pieces 1-6) |
|
|
10.6 x 10.6 |
|
Second Level |
Bedroom |
|
|
11.7 x 10.11 |
|
Second Level |
Bedroom |
|
|
10.6 x 11.11 |
|
Second Level |
Primary Bedroom |
|
|
22. x 21.9 |
|
Second Level |
Ensuite (# Pieces 2-6) |
|
|
7.8 x 11.7 |
|
Second Level |
Other |
|
|
WIC 4.8 x 5.11 |
|
Basement |
Family Room |
|
|
14.2 x 11.11 |
|
Basement |
Recreational, Games Room |
|
|
14. x 28.3 |
|
Basement |
Storage |
|
|
13.9 x 29 |
|
Basement |
Utility Room |
|
|
14.11 x 7.9 |
|
Main Level |
Foyer |
|
|
10.3 x 10.11 |
|
Main Level |
Living Room |
|
|
18.6 x 13.7 |
|
Main Level |
Dining Room |
|
|
11.1 x 13.7 |
|
Main Level |
Eat In Kitchen |
|
|
13.10 x 17 |
|
Main Level |
Laundry Room |
|
|
7.7 x 6 |
|
Main Level |
Bath (# Pieces 1-6) |
|
|
5.11 x 5.10 |
|
Main Level |
Den |
|
|
12. x 11.11 |
https://www.realtor.ca/real-estate/28041007/6-arlington-avenue-amherst-amherst

