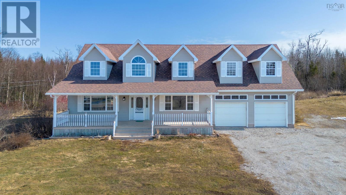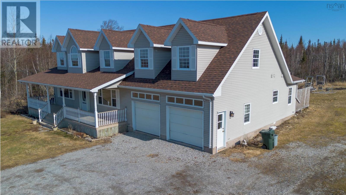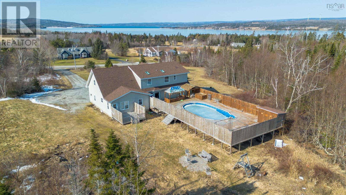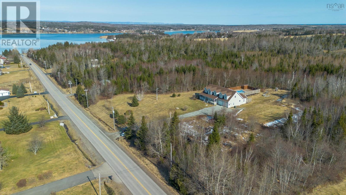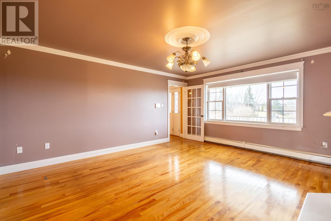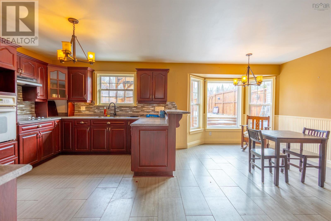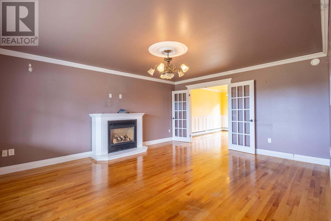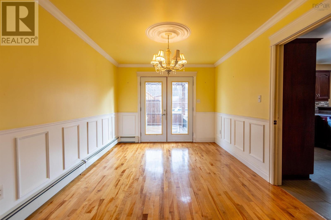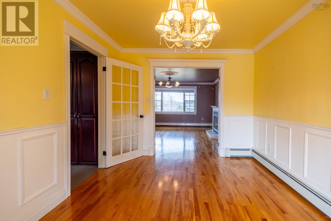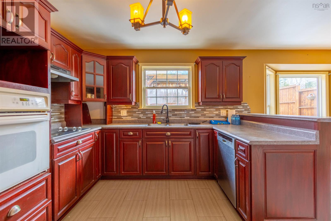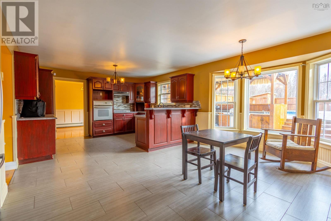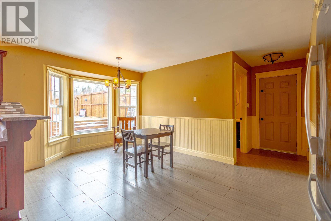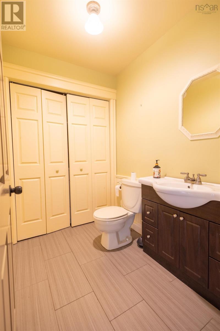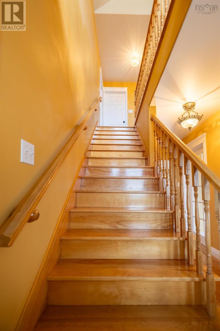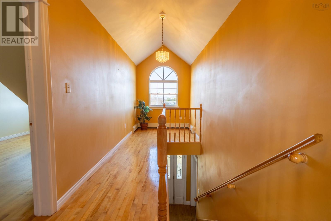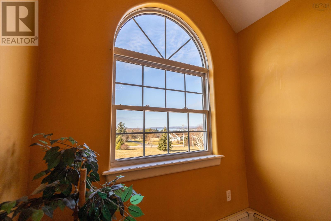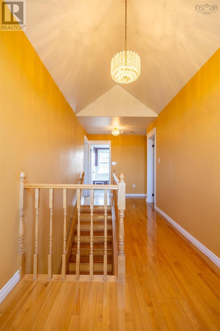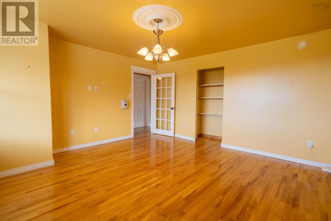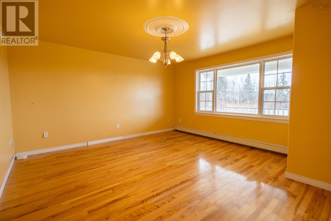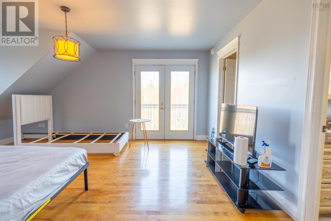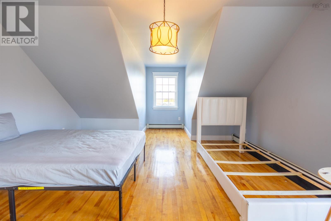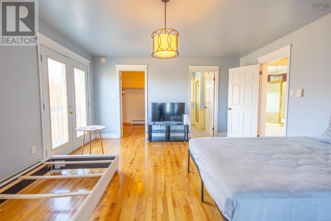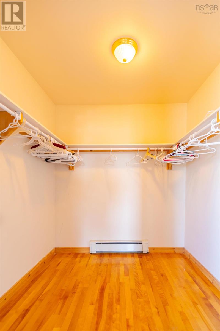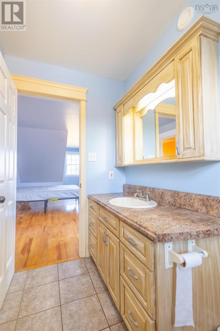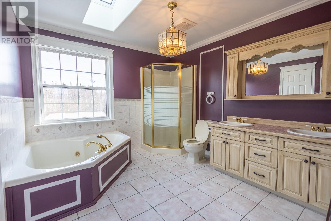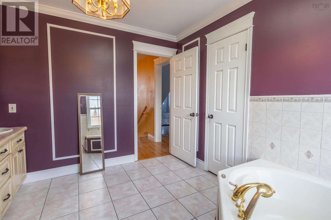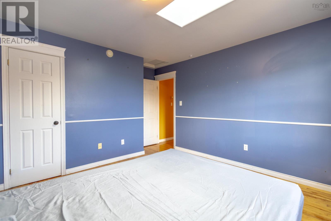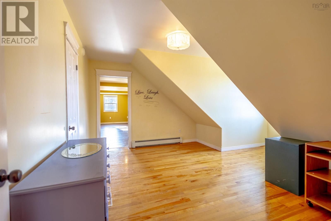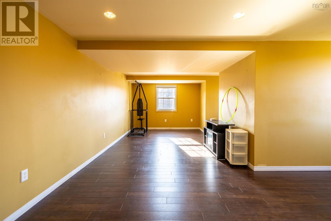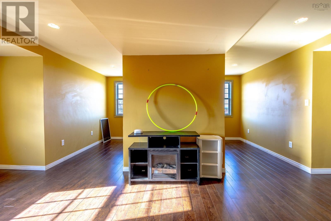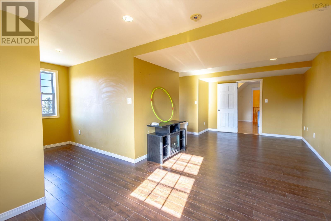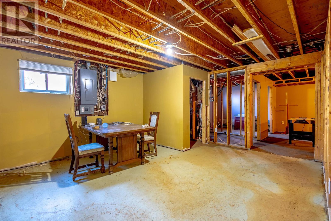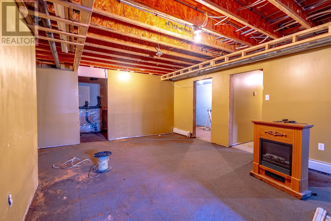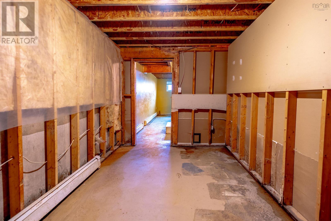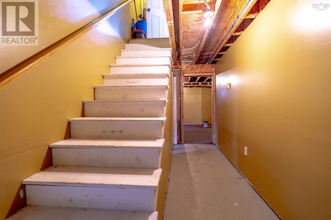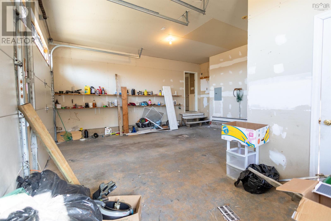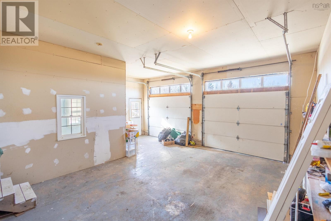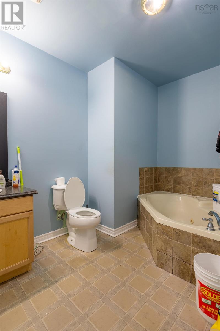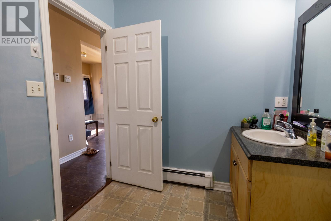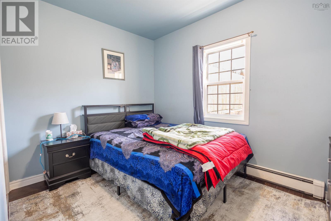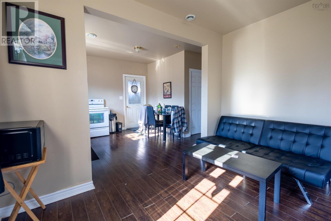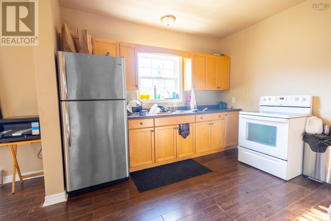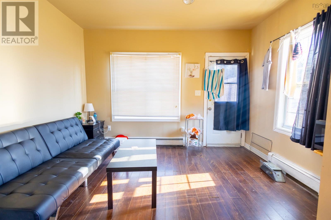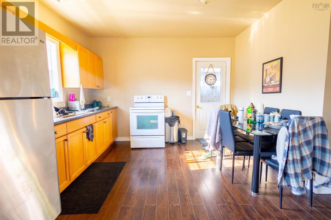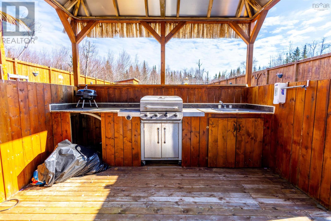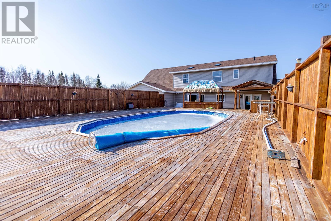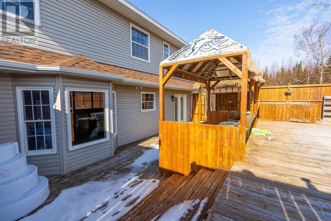4 Bedroom
4 Bathroom
3367 sqft
Above Ground Pool
Acreage
$725,000
Welcome to 500 Johnson Road, your ideal Cape Cod retreat on over 9 acres. This charming home offers an In-Law Suite for flexible living and is designed for comfort and lasting memories. Inside, solid pine doors, porcelain, ceramic, and hardwood floors create a timeless appeal, enhanced by elegant Boston headers. Enjoy morning coffee on the master bedroom balcony. The blend of warmth and sophistication flows throughout, with baseboard and radiant in-floor heating for year-round comfort. The home also includes a 2-car garage, a partially finished basement, and an outdoor paradise with a 2020 above-ground heated pool and The upgraded deck provides the perfect setting for memorable outdoor gatherings, turning your backyard into a true retreat. Additional updates include a new hot water tank installed in 2022. (id:25286)
Property Details
|
MLS® Number
|
202505179 |
|
Property Type
|
Single Family |
|
Community Name
|
Georges River |
|
Features
|
Balcony |
|
Pool Type
|
Above Ground Pool |
Building
|
Bathroom Total
|
4 |
|
Bedrooms Above Ground
|
4 |
|
Bedrooms Total
|
4 |
|
Appliances
|
Cooktop - Electric, Oven, Stove, Dishwasher, Dryer, Washer, Refrigerator, Hot Tub |
|
Constructed Date
|
2000 |
|
Construction Style Attachment
|
Detached |
|
Flooring Type
|
Ceramic Tile, Hardwood, Laminate, Porcelain Tile |
|
Foundation Type
|
Poured Concrete |
|
Half Bath Total
|
1 |
|
Stories Total
|
2 |
|
Size Interior
|
3367 Sqft |
|
Total Finished Area
|
3367 Sqft |
|
Type
|
House |
|
Utility Water
|
Municipal Water |
Parking
|
Garage
|
|
|
Attached Garage
|
|
|
Gravel
|
|
Land
|
Acreage
|
Yes |
|
Sewer
|
Septic System |
|
Size Irregular
|
9.93 |
|
Size Total
|
9.93 Ac |
|
Size Total Text
|
9.93 Ac |
Rooms
| Level |
Type |
Length |
Width |
Dimensions |
|
Second Level |
Bedroom |
|
|
14. 5 x 22 .5 |
|
Second Level |
Bedroom |
|
|
14. 5 x 8. 0+ 5. 0 x 5. 8 |
|
Second Level |
Recreational, Games Room |
|
|
23. 5 x 10. 3 + 4.10 x 9.0 |
|
Second Level |
Bedroom |
|
|
11. 9 x 12. 0 |
|
Second Level |
Bath (# Pieces 1-6) |
|
|
11. 0 x 10. 0 |
|
Second Level |
Ensuite (# Pieces 2-6) |
|
|
8. 0 x 5. 0 |
|
Main Level |
Living Room |
|
|
14. 5 x 16. 10 |
|
Main Level |
Dining Room |
|
|
13. 8 x 9. 11 |
|
Main Level |
Den |
|
|
14. 5 x 14. 4 |
|
Main Level |
Kitchen |
|
|
13.9 x 20.11 + 3.11 x 5.11 |
|
Main Level |
Bath (# Pieces 1-6) |
|
|
7. 0 x 6. 0 |
https://www.realtor.ca/real-estate/28039379/500-johnson-road-georges-river-georges-river

