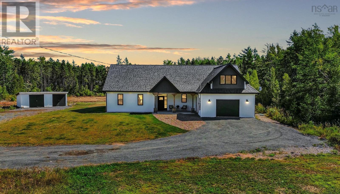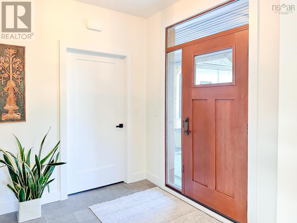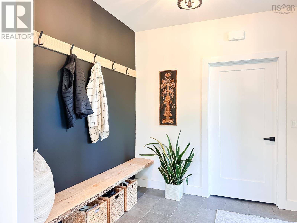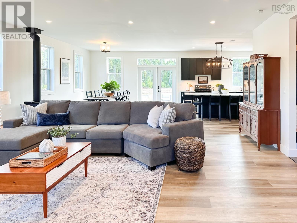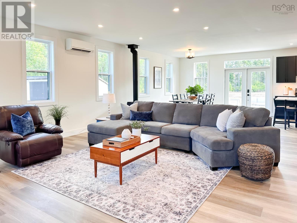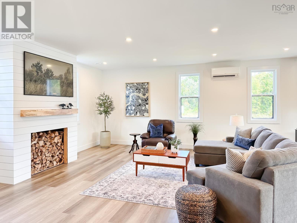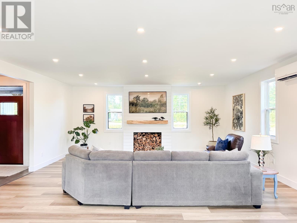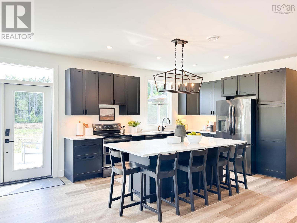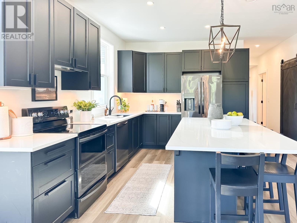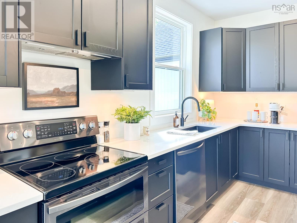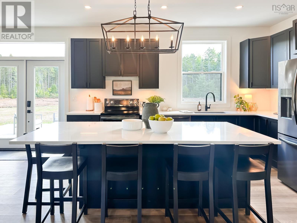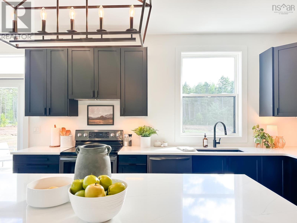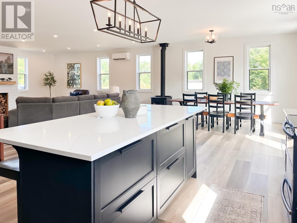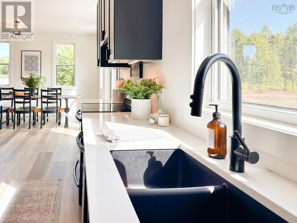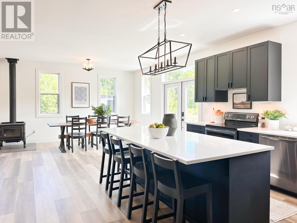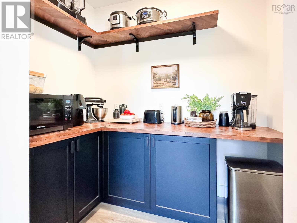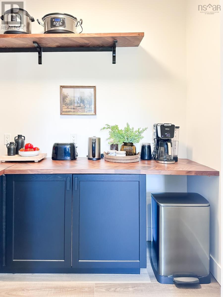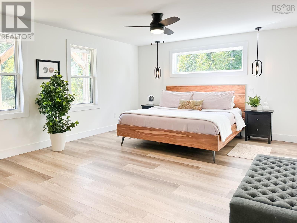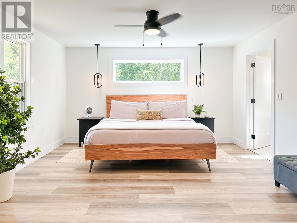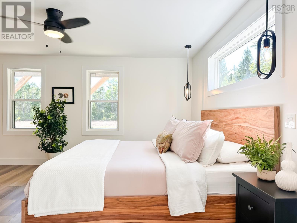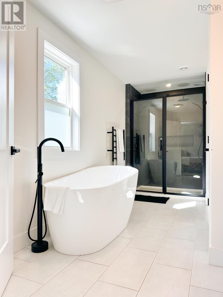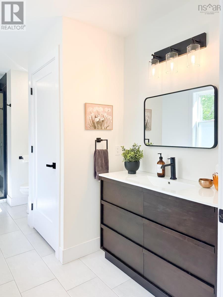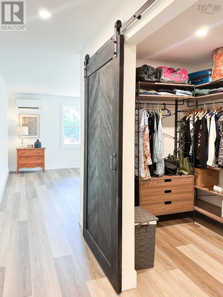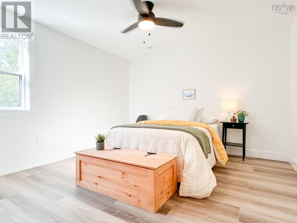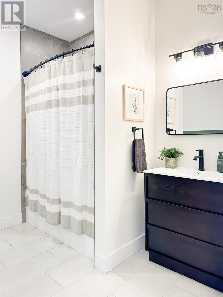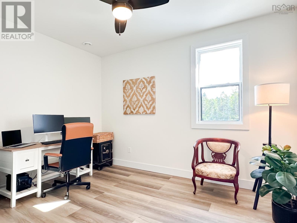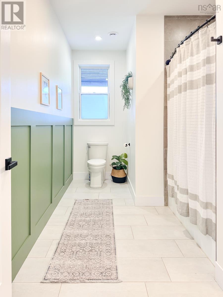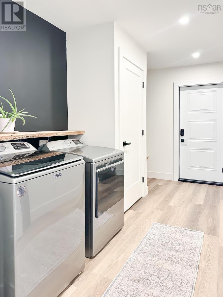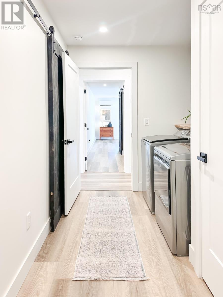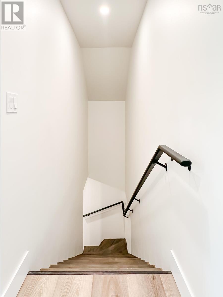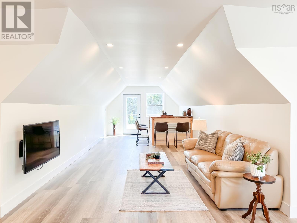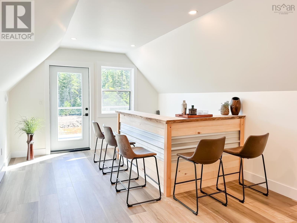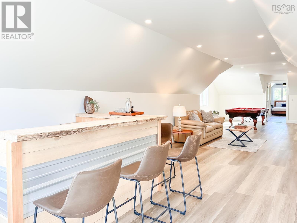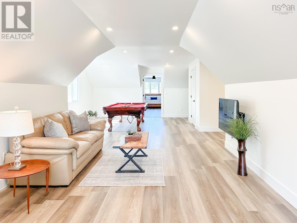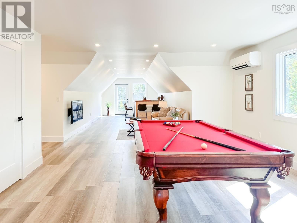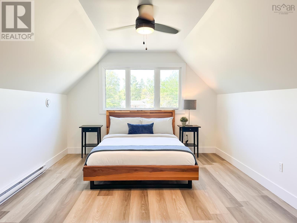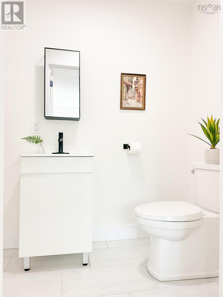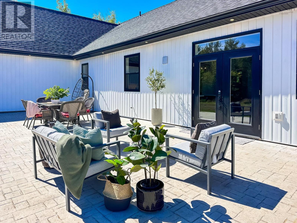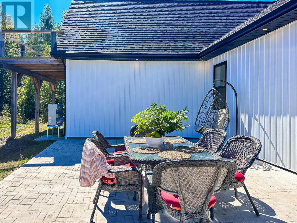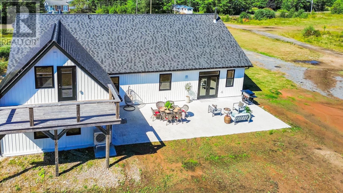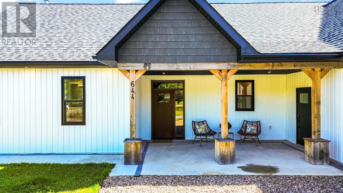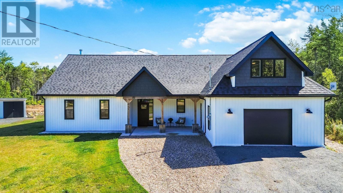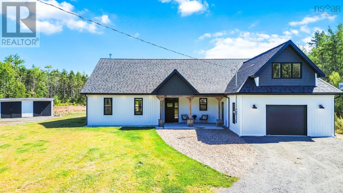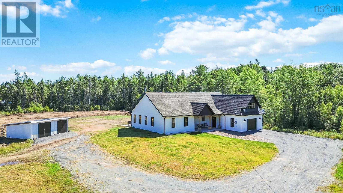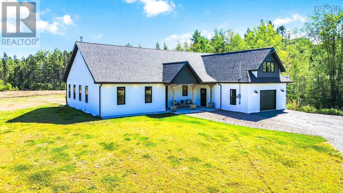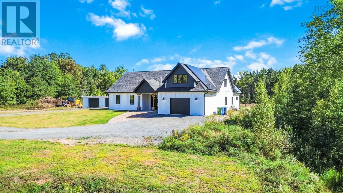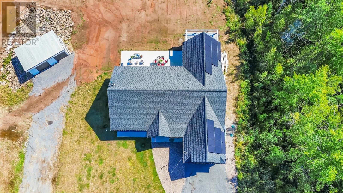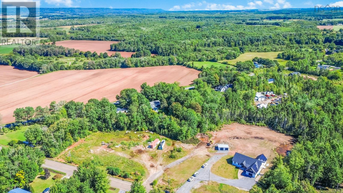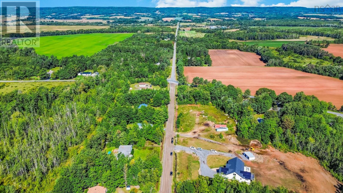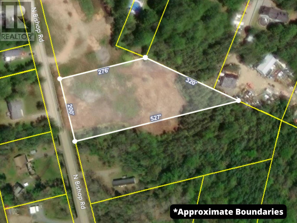4 Bedroom
3 Bathroom
3683 sqft
Bungalow
Wall Unit, Heat Pump
Acreage
Partially Landscaped
$825,000
Discover modern elegance in this newly constructed 4-bedroom, 2.5-bath home on a serene 1.8-acre lot near Coldbrook. This exquisite residence features an inviting foyer leading to an open-concept living area with a chef?s kitchen boasting sleek cabinetry, a central island with seating, quartz countertops, and a walk-in pantry, perfect for entertaining. The spacious primary suite offers a walk-in closet and a luxurious ensuite bath, while two additional bedrooms, a full bath, and a laundry/mudroom enhance the convenience of the main floor. Upstairs, find a versatile living space with a family room, games area, a half bath, and a separate bedroom with double walk-in closets, ideal for an in-law suite. Enjoy efficient heating with in-floor radiant systems, ductless heat pumps, a cozy woodstove, and solar panels. The property includes a heated and wired 1.5-car attached garage, a large detached shed, and a concrete patio for outdoor gatherings. Located minutes from amenities and recreational trails with easy highway access, this home is also fully accessible with provisions for handrails. Schedule a private showing today! (id:25286)
Property Details
|
MLS® Number
|
202505074 |
|
Property Type
|
Single Family |
|
Community Name
|
Brooklyn Corner |
|
Community Features
|
School Bus |
|
Equipment Type
|
Other |
|
Features
|
Balcony, Level |
|
Rental Equipment Type
|
Other |
|
Structure
|
Shed |
Building
|
Bathroom Total
|
3 |
|
Bedrooms Above Ground
|
4 |
|
Bedrooms Total
|
4 |
|
Appliances
|
Stove, Dishwasher, Dryer, Washer, Refrigerator |
|
Architectural Style
|
Bungalow |
|
Basement Type
|
None |
|
Constructed Date
|
2023 |
|
Construction Style Attachment
|
Detached |
|
Cooling Type
|
Wall Unit, Heat Pump |
|
Exterior Finish
|
Vinyl |
|
Flooring Type
|
Ceramic Tile, Tile, Vinyl Plank |
|
Foundation Type
|
Concrete Slab |
|
Half Bath Total
|
1 |
|
Stories Total
|
1 |
|
Size Interior
|
3683 Sqft |
|
Total Finished Area
|
3683 Sqft |
|
Type
|
House |
|
Utility Water
|
Drilled Well |
Parking
|
Garage
|
|
|
Attached Garage
|
|
|
Gravel
|
|
Land
|
Acreage
|
Yes |
|
Landscape Features
|
Partially Landscaped |
|
Sewer
|
Septic System |
|
Size Irregular
|
1.8441 |
|
Size Total
|
1.8441 Ac |
|
Size Total Text
|
1.8441 Ac |
Rooms
| Level |
Type |
Length |
Width |
Dimensions |
|
Second Level |
Family Room |
|
|
11.9 x 26.9 |
|
Second Level |
Recreational, Games Room |
|
|
18.6 x 19.-jog |
|
Second Level |
Bath (# Pieces 1-6) |
|
|
6.11 x 3.11 |
|
Second Level |
Bedroom |
|
|
15.9 x 11.9 |
|
Second Level |
Storage |
|
|
7.3 x 3.8 (Walk-In Closet) |
|
Second Level |
Storage |
|
|
7.3 x 3.8 (Walk-In Closet) |
|
Main Level |
Foyer |
|
|
7.9 x 8.5 |
|
Main Level |
Kitchen |
|
|
13.9 x 14.5 |
|
Main Level |
Storage |
|
|
5. x 7.9 (Pantry) |
|
Main Level |
Living Room |
|
|
20.3 x 22 |
|
Main Level |
Dining Room |
|
|
13.9 x 14 |
|
Main Level |
Bath (# Pieces 1-6) |
|
|
8.11 x 7.8 +5.3 x 3.8 (4pc) |
|
Main Level |
Bedroom |
|
|
9.8 x 12.5 |
|
Main Level |
Bedroom |
|
|
11.8 x 13.11 |
|
Main Level |
Primary Bedroom |
|
|
19. x 13.10 |
|
Main Level |
Ensuite (# Pieces 2-6) |
|
|
7.11 x 15.11 (4pc) |
|
Main Level |
Storage |
|
|
6.2 x 12. (Walk-In) |
|
Main Level |
Laundry Room |
|
|
13.11 x 6.9 |
https://www.realtor.ca/real-estate/28034557/644-north-bishop-road-brooklyn-corner-brooklyn-corner

