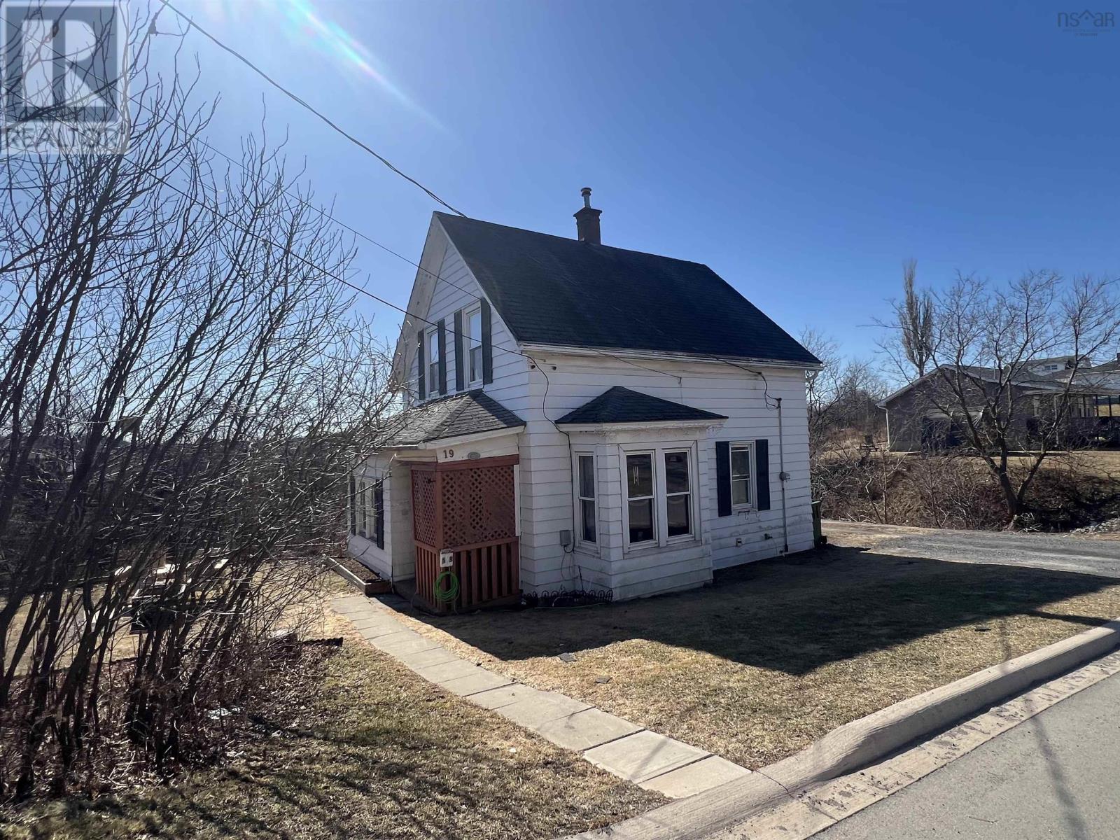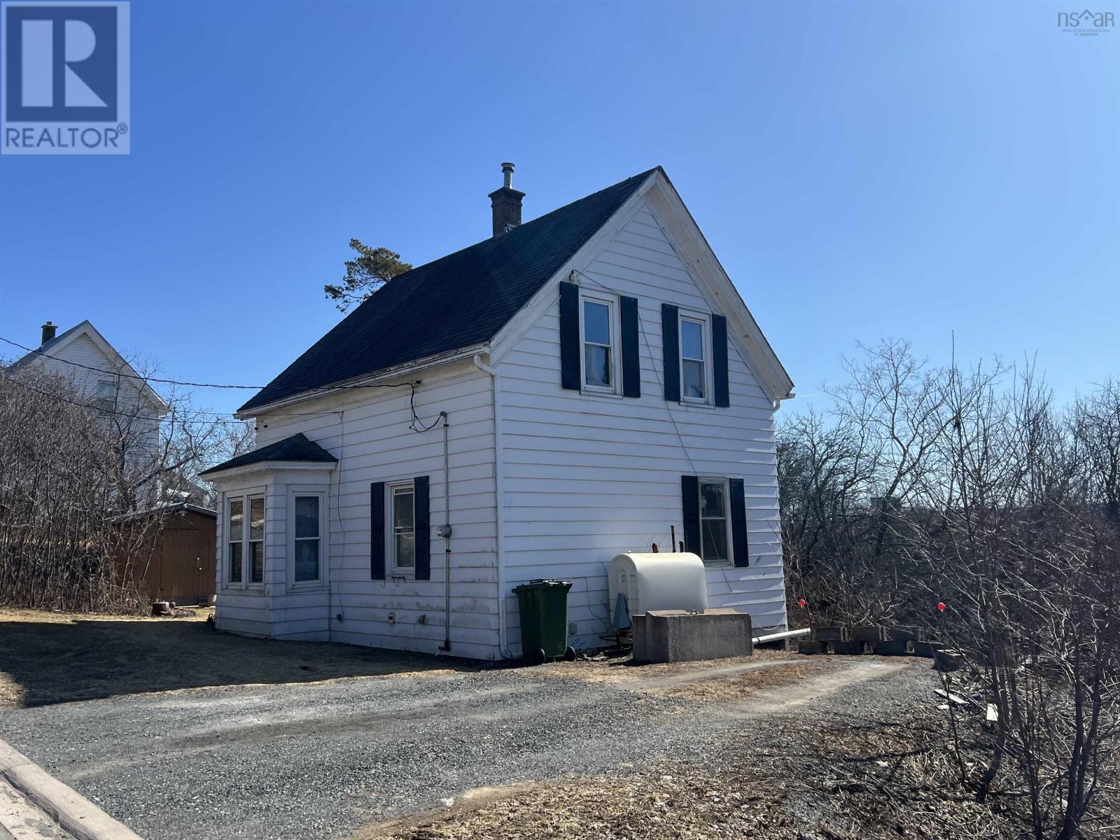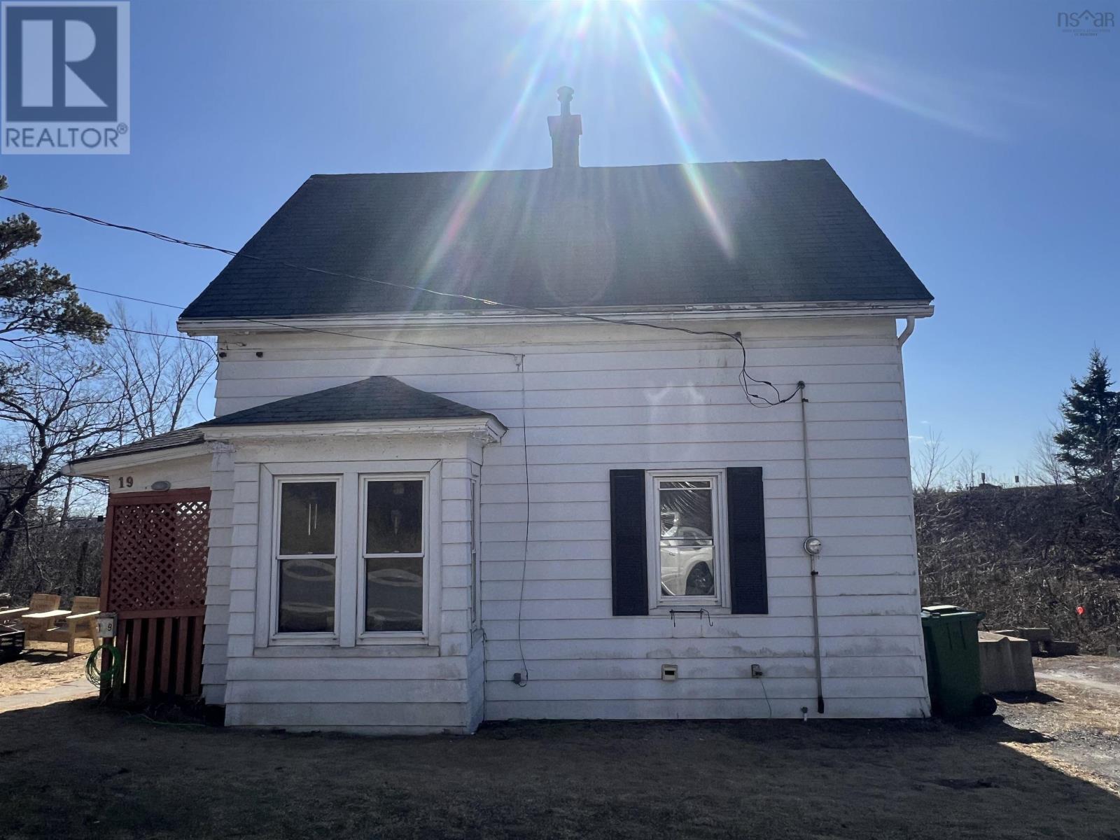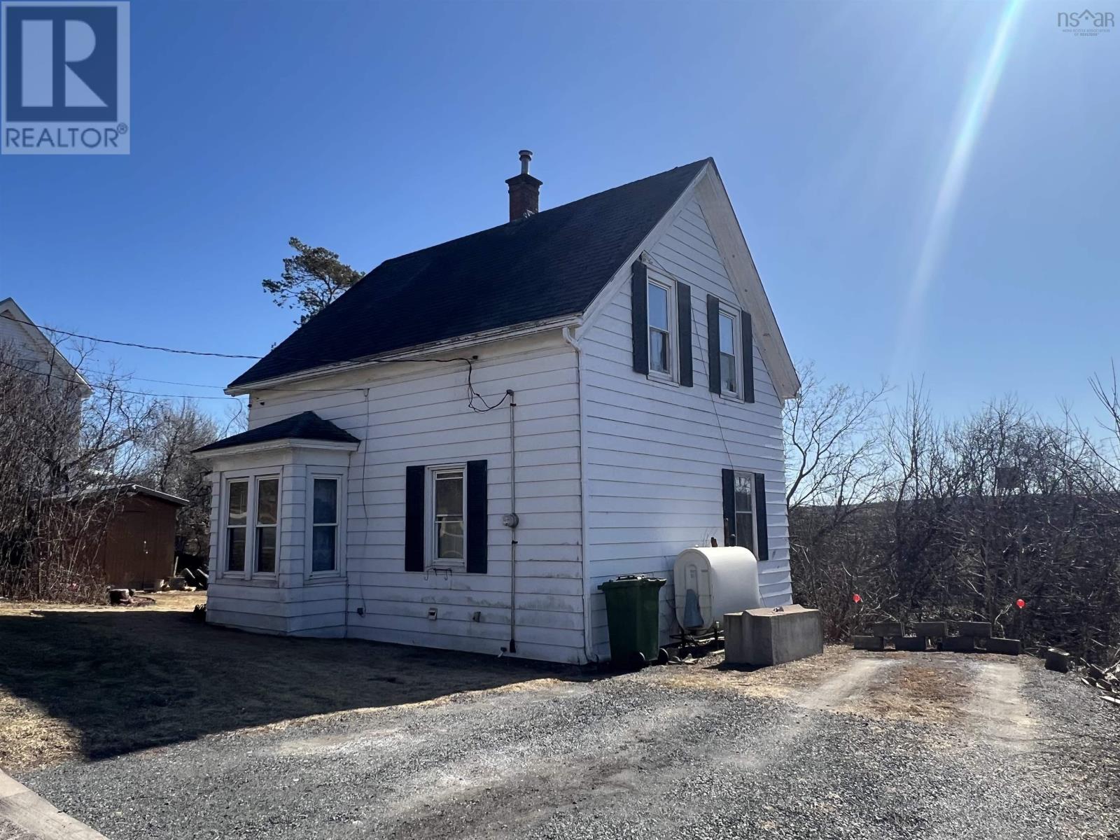3 Bedroom
1 Bathroom
788 sqft
$149,000
Welcome to this charming 3-bedroom home, nestled on a quiet residential street in the heart of Stellarton. With easy access to the Trans-Canada Highway and just minutes from all major amenities, this home offers both convenience and comfort. The main floor features a welcoming porch area, a spacious living room, an eat-in kitchen, as well as laundry and a full bath for added ease. Upstairs, you'll find three well-sized bedrooms, while the full basement provides excellent storage space. Don't miss out on this great opportunity! (id:25286)
Property Details
|
MLS® Number
|
202504886 |
|
Property Type
|
Single Family |
|
Community Name
|
Stellarton |
|
Amenities Near By
|
Park, Playground, Public Transit, Shopping, Place Of Worship |
|
Community Features
|
Recreational Facilities, School Bus |
Building
|
Bathroom Total
|
1 |
|
Bedrooms Above Ground
|
3 |
|
Bedrooms Total
|
3 |
|
Appliances
|
Range - Electric, Refrigerator |
|
Basement Development
|
Unfinished |
|
Basement Type
|
Full (unfinished) |
|
Constructed Date
|
1914 |
|
Construction Style Attachment
|
Detached |
|
Exterior Finish
|
Aluminum Siding |
|
Flooring Type
|
Carpeted, Laminate, Vinyl |
|
Foundation Type
|
Poured Concrete |
|
Stories Total
|
2 |
|
Size Interior
|
788 Sqft |
|
Total Finished Area
|
788 Sqft |
|
Type
|
House |
|
Utility Water
|
Municipal Water |
Parking
Land
|
Acreage
|
No |
|
Land Amenities
|
Park, Playground, Public Transit, Shopping, Place Of Worship |
|
Sewer
|
Municipal Sewage System |
|
Size Irregular
|
0.202 |
|
Size Total
|
0.202 Ac |
|
Size Total Text
|
0.202 Ac |
Rooms
| Level |
Type |
Length |
Width |
Dimensions |
|
Second Level |
Bedroom |
|
|
11x17 |
|
Second Level |
Bedroom |
|
|
11x12 |
|
Second Level |
Bedroom |
|
|
7.6x9 |
|
Main Level |
Porch |
|
|
5x11 |
|
Main Level |
Living Room |
|
|
11x13 |
|
Main Level |
Kitchen |
|
|
12x13 |
|
Main Level |
Laundry / Bath |
|
|
5x12 |
https://www.realtor.ca/real-estate/28024699/19-marie-street-stellarton-stellarton






